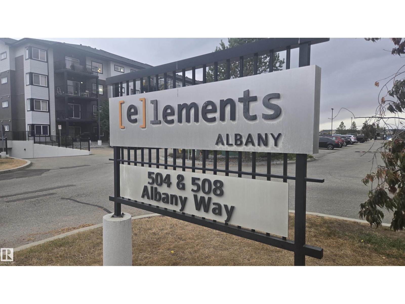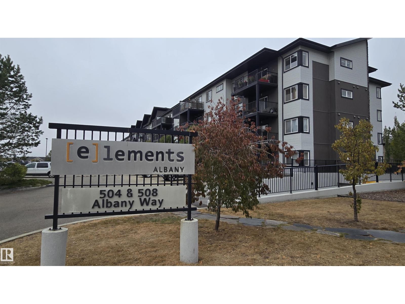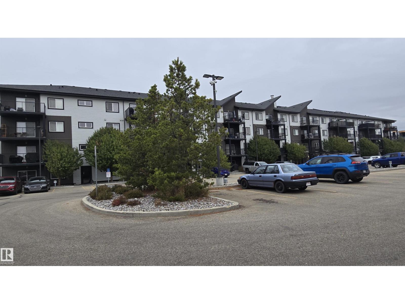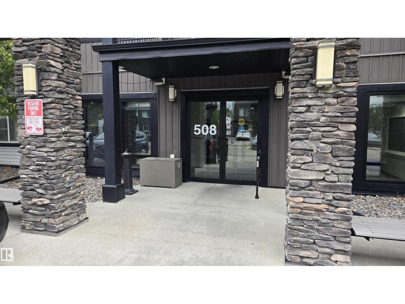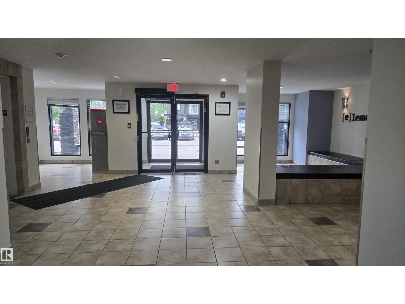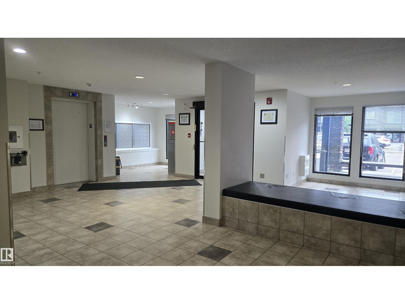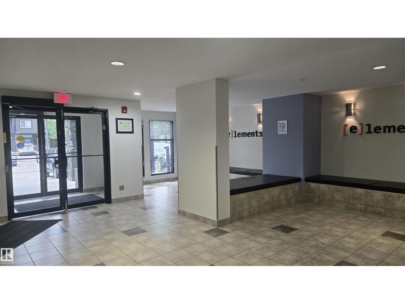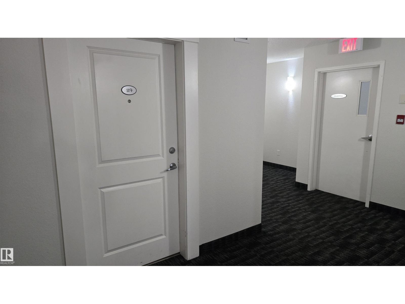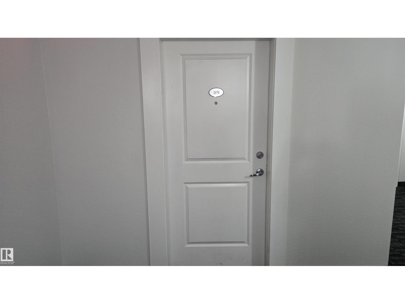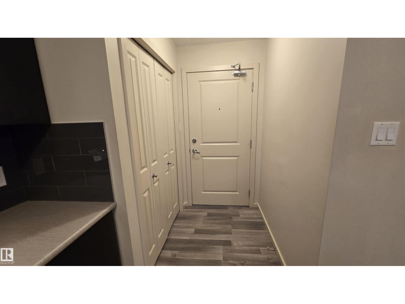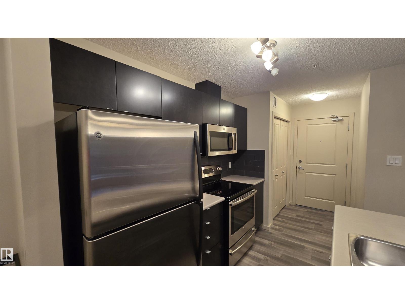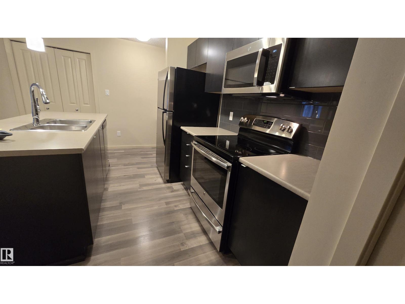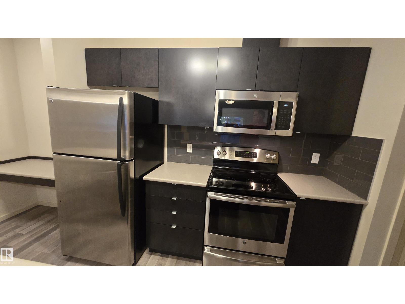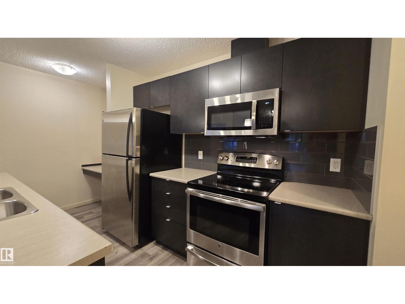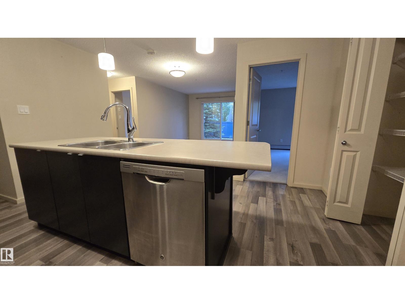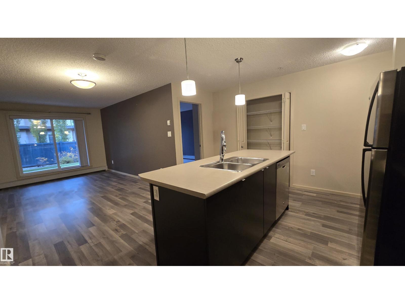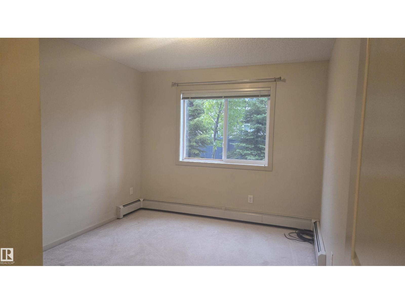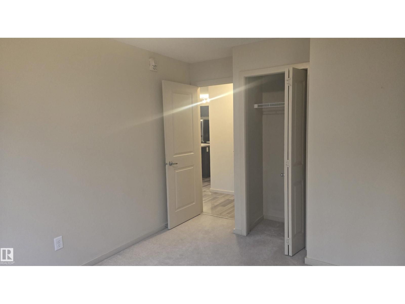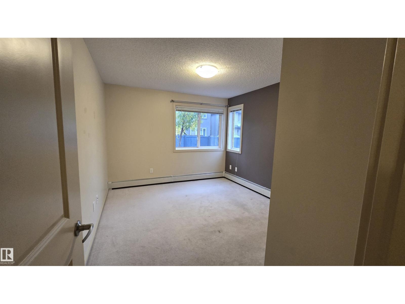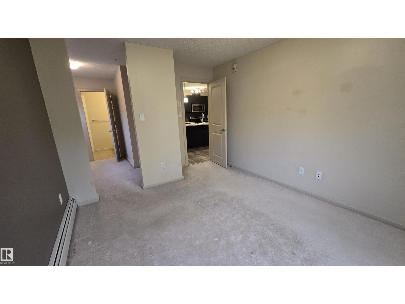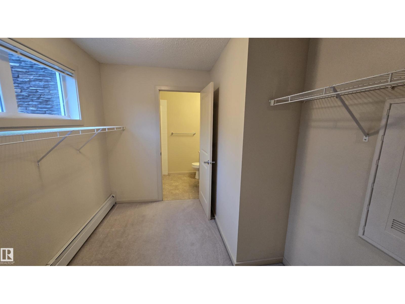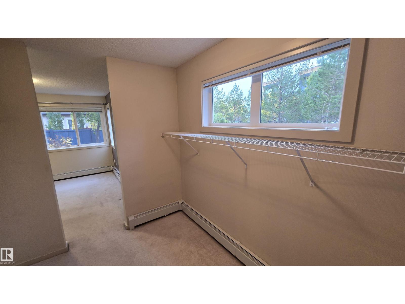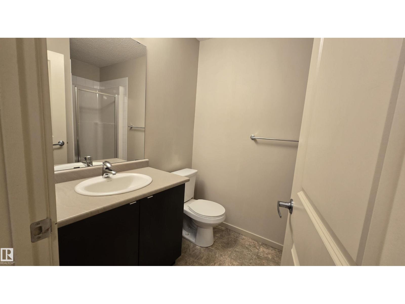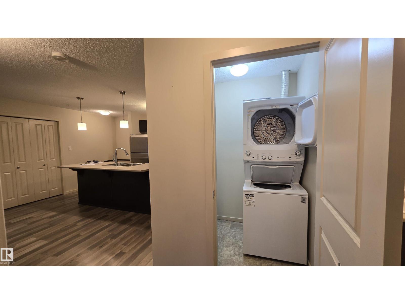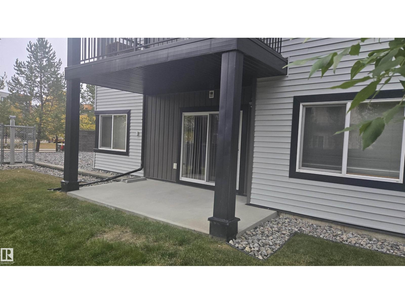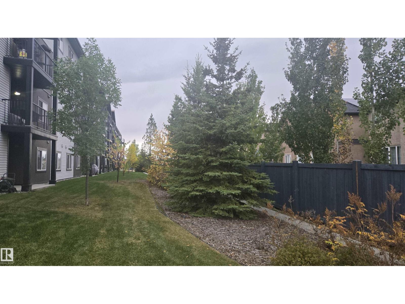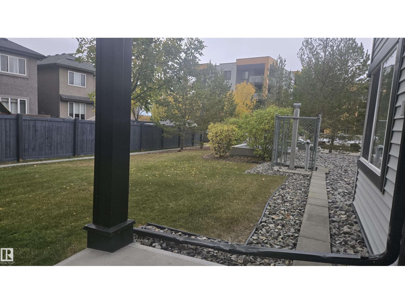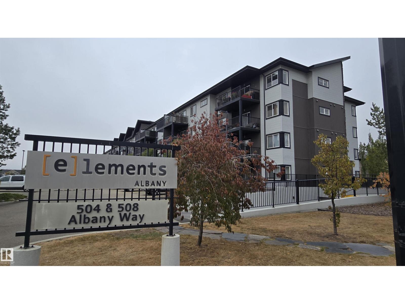#119 508 Albany Wy Nw Edmonton, Alberta T6V 0L1
$229,900Maintenance, Exterior Maintenance, Heat, Landscaping, Property Management, Other, See Remarks, Water
$451.42 Monthly
Maintenance, Exterior Maintenance, Heat, Landscaping, Property Management, Other, See Remarks, Water
$451.42 MonthlyWelcome to this beautifully maintained 2-bedroom, 2-bathroom ground-floor condo located in the desirable community of Albany. Offering approximately 900 sq ft of functional living space, this unit features an open-concept layout with a modern kitchen that includes a central island, sleek stainless steel appliances, and ample cabinetry. The spacious living area opens through sliding doors to a patio—perfect for morning coffee or evening relaxation. The primary bedroom boasts a walk-through closet and a 4-piece ensuite, while the second bedroom is ideal for guests, a home office, or a roommate. Enjoy the convenience of in-suite laundry, 2 titled parking stalls 1 above ground 1 underground, and low-maintenance living. Located just minutes from major shopping centers, schools, transit, and with access to scenic walking trails, this home offers the perfect blend of comfort and lifestyle. Whether you're a first-time buyer, downsizing, or investing, this property checks all the boxes! (id:47041)
Property Details
| MLS® Number | E4461019 |
| Property Type | Single Family |
| Neigbourhood | Albany |
| Amenities Near By | Playground, Public Transit, Shopping |
| Features | Flat Site, No Back Lane |
| Parking Space Total | 2 |
| Structure | Patio(s) |
Building
| Bathroom Total | 2 |
| Bedrooms Total | 2 |
| Appliances | Dishwasher, Microwave Range Hood Combo, Refrigerator, Washer/dryer Stack-up, Stove, Window Coverings |
| Basement Type | None |
| Constructed Date | 2013 |
| Heating Type | Baseboard Heaters |
| Size Interior | 866 Ft2 |
| Type | Apartment |
Parking
| Heated Garage | |
| Stall | |
| Underground |
Land
| Acreage | No |
| Fence Type | Not Fenced |
| Land Amenities | Playground, Public Transit, Shopping |
| Size Irregular | 75.37 |
| Size Total | 75.37 M2 |
| Size Total Text | 75.37 M2 |
Rooms
| Level | Type | Length | Width | Dimensions |
|---|---|---|---|---|
| Main Level | Living Room | 3.48 m | 3.02 m | 3.48 m x 3.02 m |
| Main Level | Dining Room | 1.83 m | 2.44 m | 1.83 m x 2.44 m |
| Main Level | Kitchen | 3.35 m | 4014 m | 3.35 m x 4014 m |
| Main Level | Primary Bedroom | 3.99 m | 3.23 m | 3.99 m x 3.23 m |
| Main Level | Bedroom 2 | 2.97 m | 3.96 m | 2.97 m x 3.96 m |
https://www.realtor.ca/real-estate/28956834/119-508-albany-wy-nw-edmonton-albany
