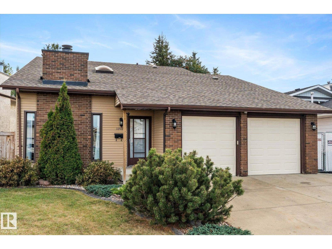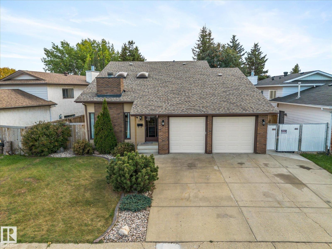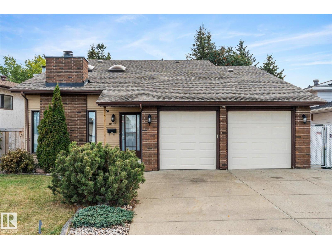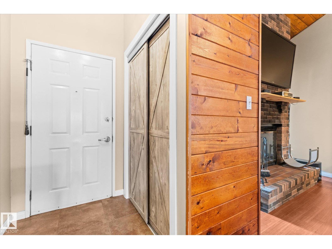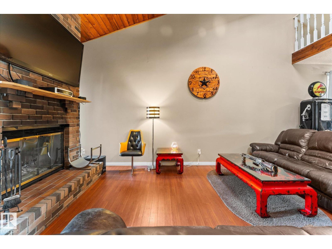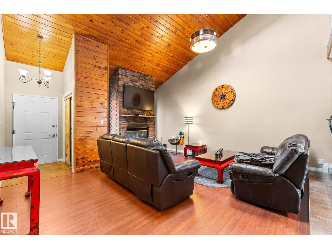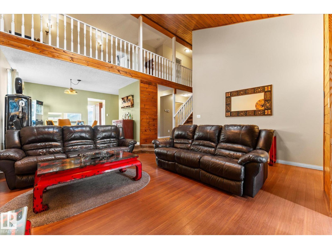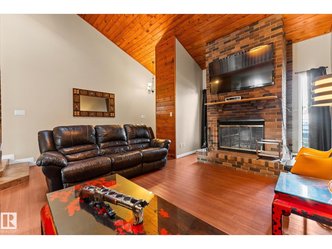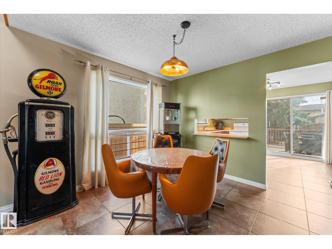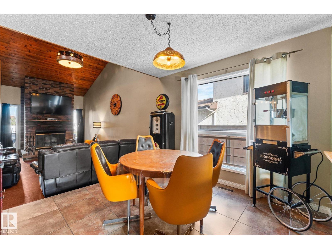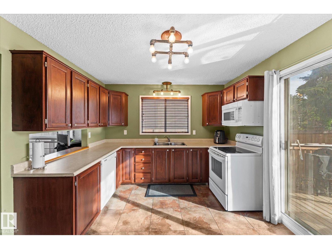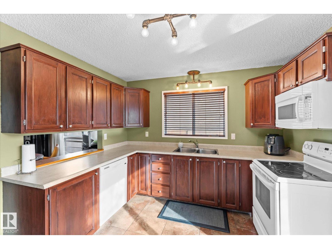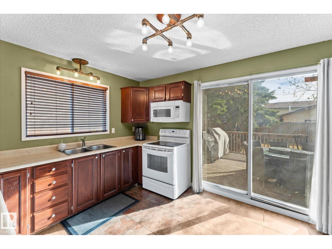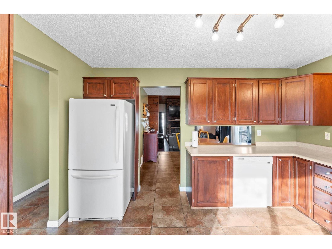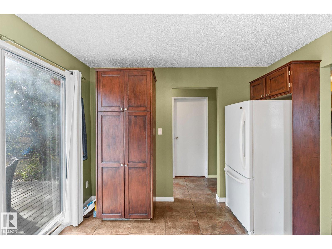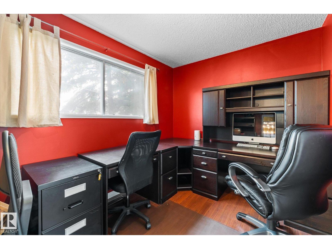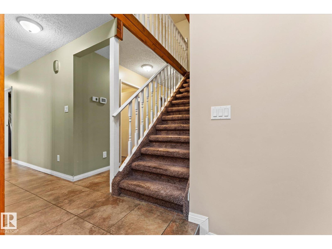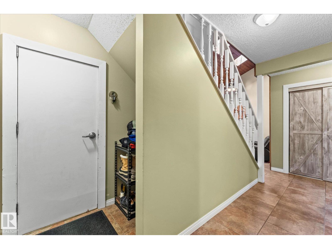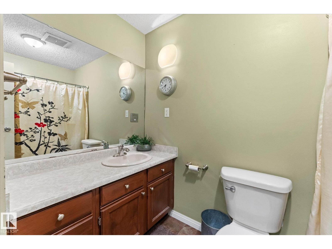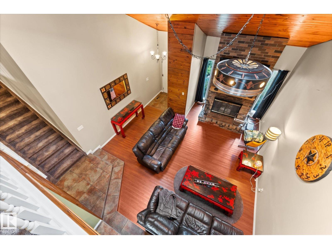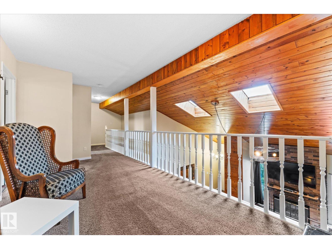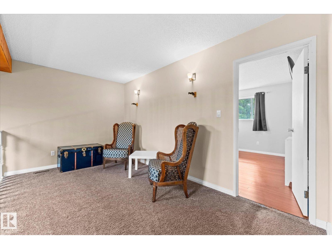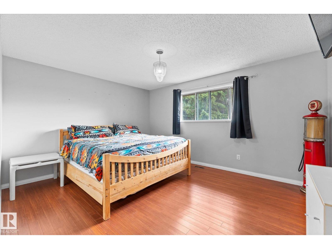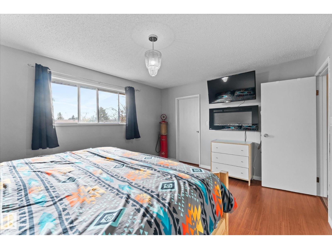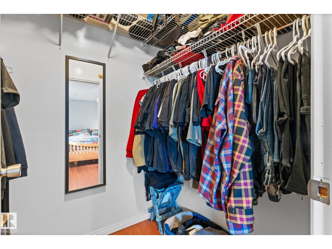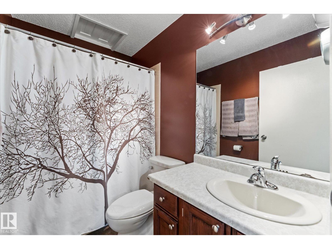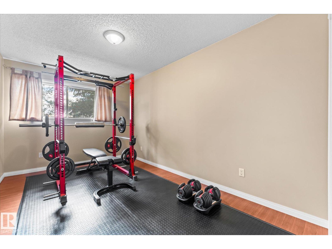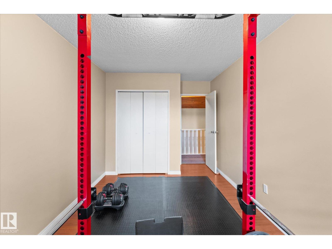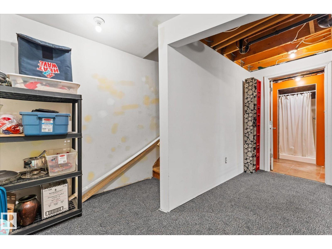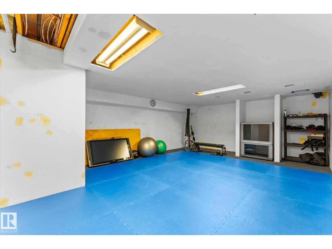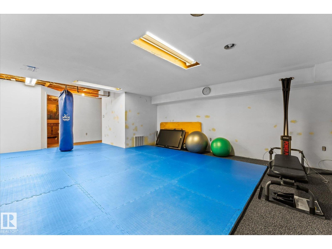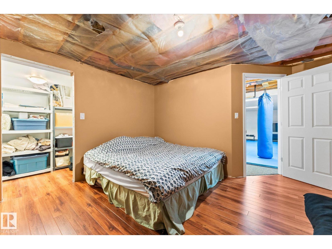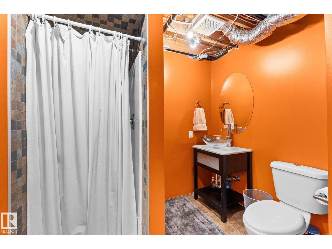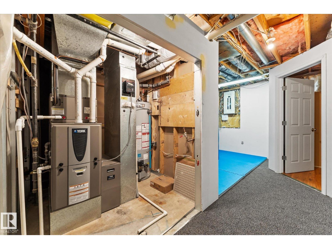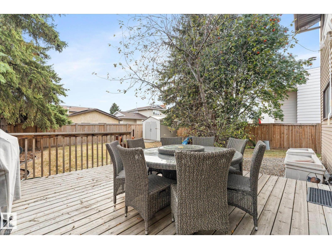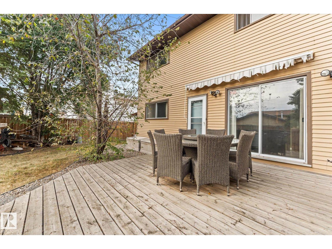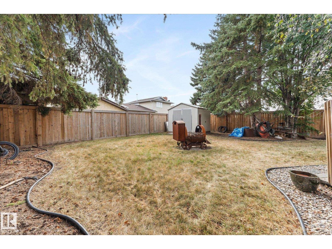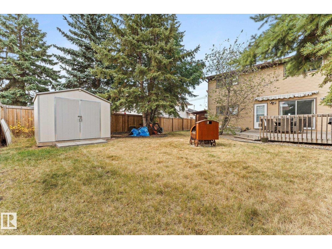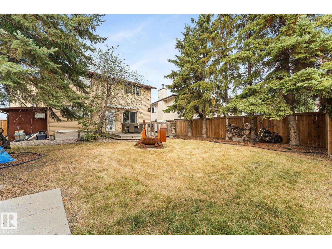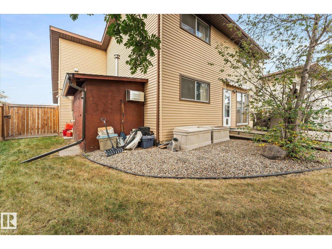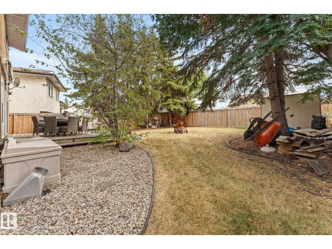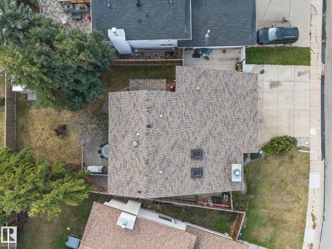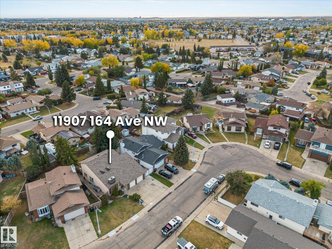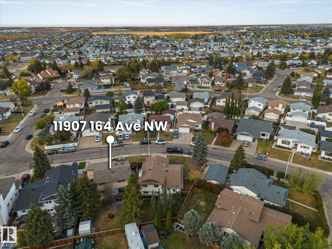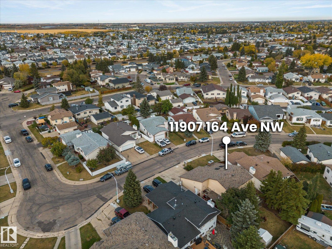4 Bedroom
3 Bathroom
1,773 ft2
Fireplace
Forced Air
$499,999
Beautifully Maintained 4-Bedroom Home in Dunluce! Welcome to this gem of a home close to schools, parks, shopping, and major roadways for easy access anywhere in the city. This unique and well kept home offers 4 spacious bedrooms and 3 full bathrooms, perfect for families of all sizes. You’ll love the bright and open layout with high ceilings and a cozy wood-burning fireplace creating a warm and inviting atmosphere. The kitchen and living areas flow nicely, ideal for everyday living and entertaining. The partially finished basement includes a bedroom, bathroom, and large living area, already drywalled and mostly painted, just waiting for your finishing touches! Updates include shingles (2020), furnace (2020), hot water tank (2022), skylights (2020), and fence (2020). Enjoy A/C, central vac, and a heated attached double garage with 220V. Large fenced yard on a generous lot. Unique design and excellent condition throughout! (id:47041)
Open House
This property has open houses!
Starts at:
12:00 pm
Ends at:
2:00 pm
Property Details
|
MLS® Number
|
E4461287 |
|
Property Type
|
Single Family |
|
Neigbourhood
|
Dunluce |
|
Amenities Near By
|
Public Transit, Schools, Shopping |
|
Features
|
No Smoking Home, Skylight |
|
Structure
|
Deck |
Building
|
Bathroom Total
|
3 |
|
Bedrooms Total
|
4 |
|
Amenities
|
Ceiling - 10ft |
|
Appliances
|
Dishwasher, Dryer, Garage Door Opener, Microwave, Refrigerator, Stove, Washer, Window Coverings |
|
Basement Development
|
Partially Finished |
|
Basement Type
|
Full (partially Finished) |
|
Ceiling Type
|
Vaulted |
|
Constructed Date
|
1981 |
|
Construction Style Attachment
|
Detached |
|
Fireplace Fuel
|
Wood |
|
Fireplace Present
|
Yes |
|
Fireplace Type
|
Unknown |
|
Heating Type
|
Forced Air |
|
Stories Total
|
2 |
|
Size Interior
|
1,773 Ft2 |
|
Type
|
House |
Parking
Land
|
Acreage
|
No |
|
Fence Type
|
Fence |
|
Land Amenities
|
Public Transit, Schools, Shopping |
|
Size Irregular
|
534.31 |
|
Size Total
|
534.31 M2 |
|
Size Total Text
|
534.31 M2 |
Rooms
| Level |
Type |
Length |
Width |
Dimensions |
|
Basement |
Bedroom 4 |
|
|
Measurements not available |
|
Main Level |
Living Room |
5.2 m |
5.96 m |
5.2 m x 5.96 m |
|
Main Level |
Dining Room |
4.17 m |
3.16 m |
4.17 m x 3.16 m |
|
Main Level |
Kitchen |
4.04 m |
3.19 m |
4.04 m x 3.19 m |
|
Main Level |
Bedroom 3 |
3.71 m |
2.48 m |
3.71 m x 2.48 m |
|
Upper Level |
Primary Bedroom |
4.45 m |
3.62 m |
4.45 m x 3.62 m |
|
Upper Level |
Bedroom 2 |
2.76 m |
5.16 m |
2.76 m x 5.16 m |
https://www.realtor.ca/real-estate/28965559/11907-164-av-nw-nw-edmonton-dunluce
