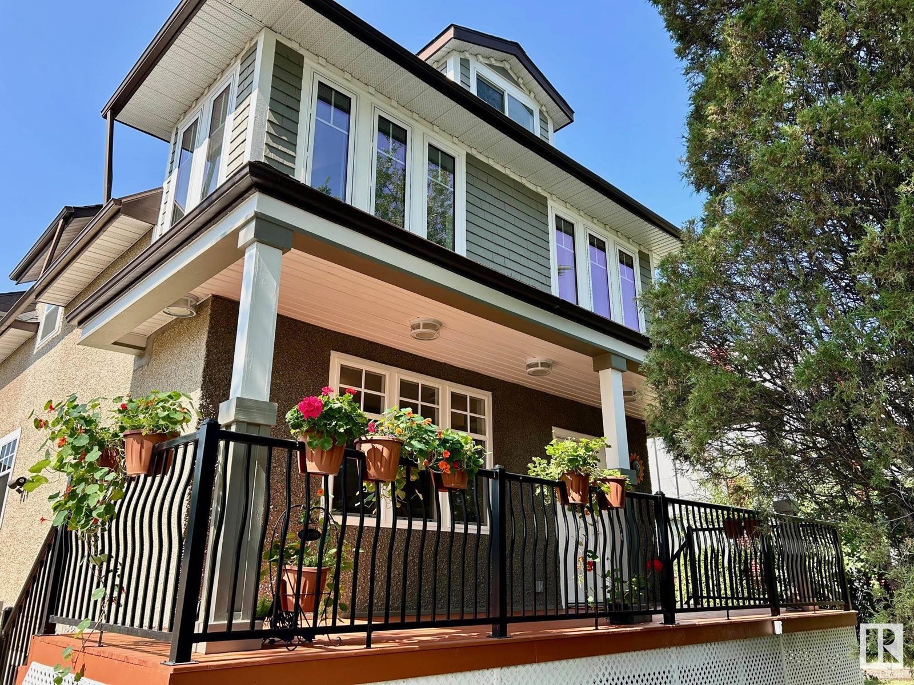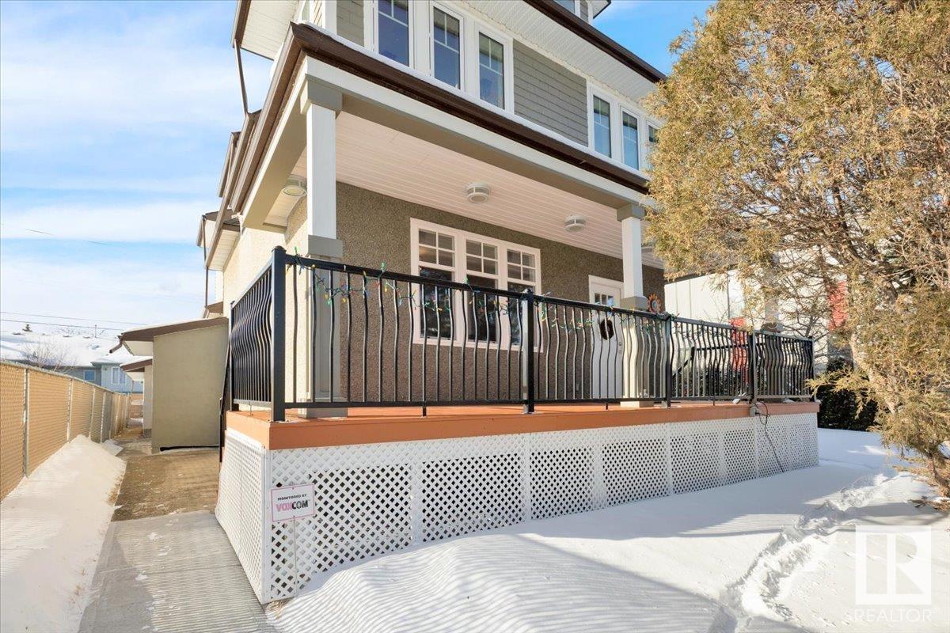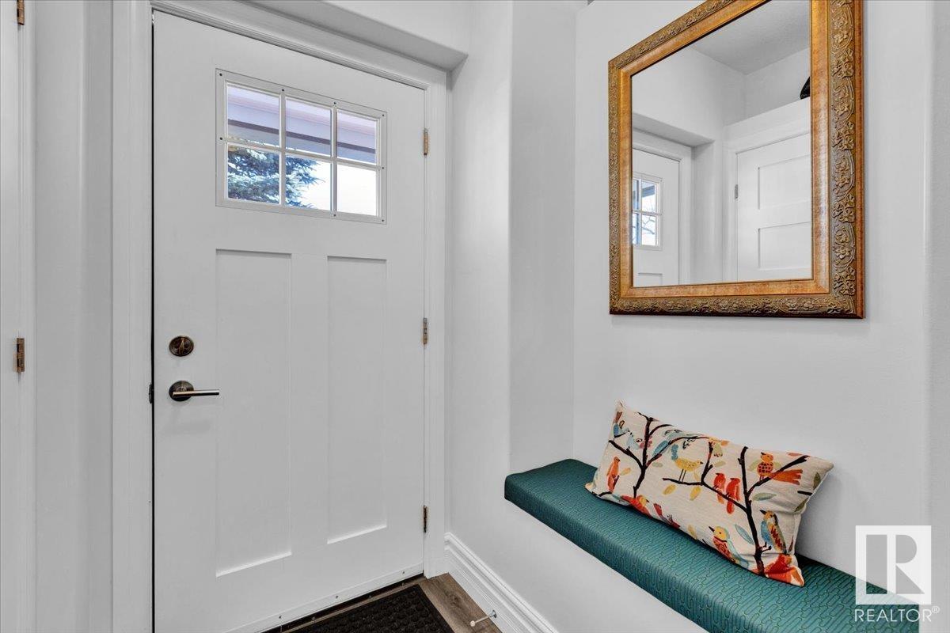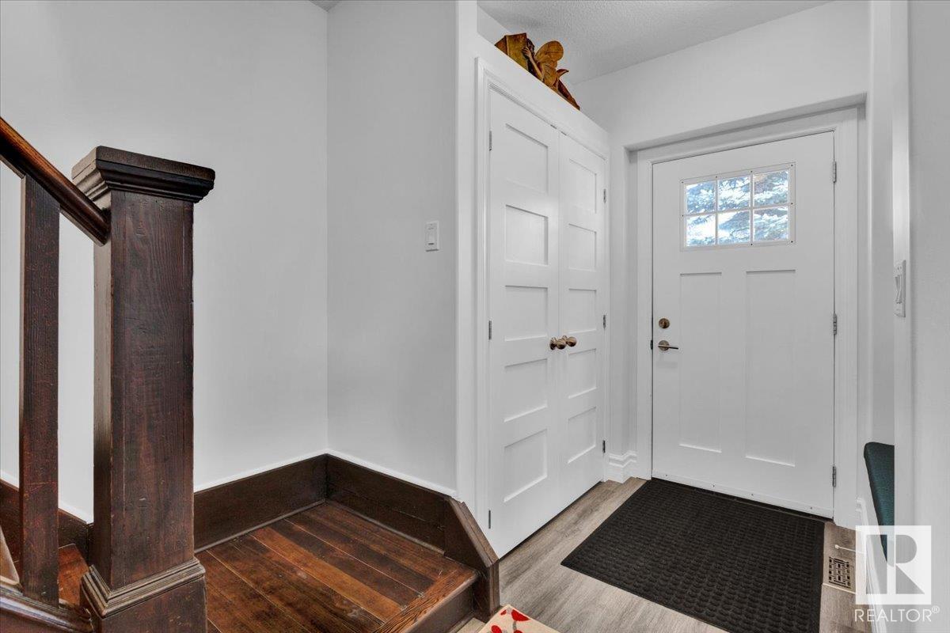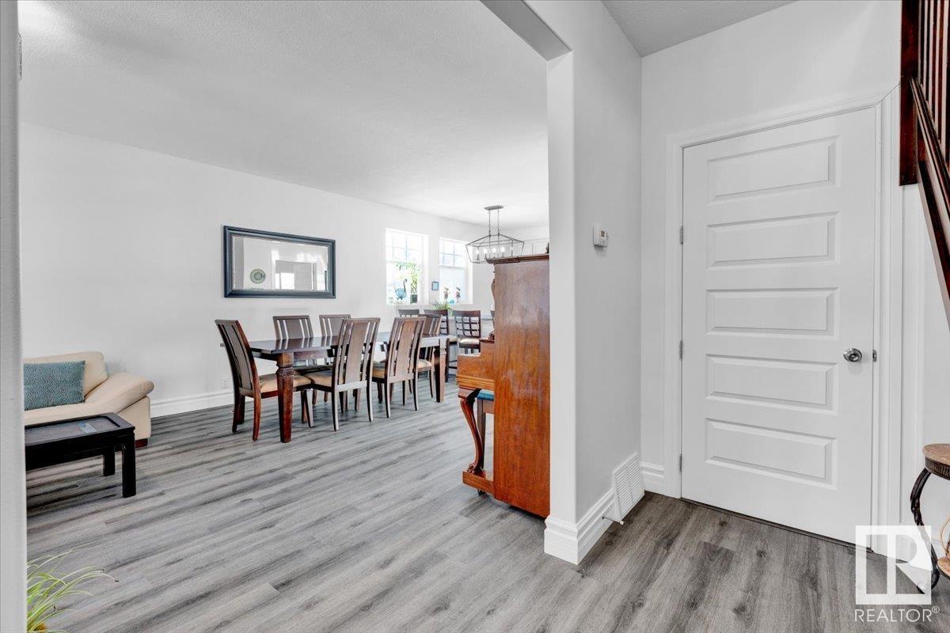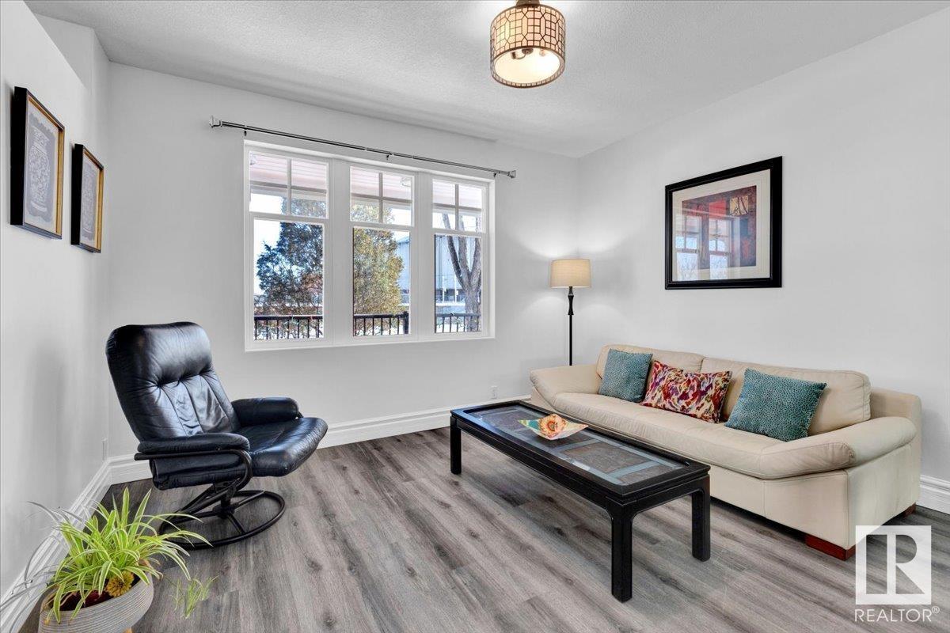6 Bedroom
4 Bathroom
1,796 ft2
Central Air Conditioning
Baseboard Heaters, Forced Air
$475,000
This beautifully renovated character home blends timeless charm with modern upgrades, ideal for first-time buyers or investors. Renovated completely it features new insulation, shingles, a high-efficiency furnace, and a tankless hot water system for long-term comfort. With six spacious bedrooms across three levels, there’s ample room for families or rental income. The main floor offers a bright, open-concept kitchen with quartz countertops, four new stainless steel appliances, and a 4’ x 8’ peninsula with extra cabinetry and pantry. Sunlit living and dining areas feature modern vinyl plank and ceramic flooring. A flex room or fourth bedroom includes a roughed-in shower and powder room, perfect for guests or office. Upstairs showcases a loft with vaulted ceilings, oversized triple-pane windows, and two bedrooms including a luxurious master suite with walk-in closet, ensuite, and upper-floor laundry. The separate-entry basement includes three bedrooms, each with a vanity sink and mini-fridge. (id:47041)
Open House
This property has open houses!
Starts at:
1:00 pm
Ends at:
4:00 pm
Property Details
|
MLS® Number
|
E4434548 |
|
Property Type
|
Single Family |
|
Neigbourhood
|
Eastwood |
|
Amenities Near By
|
Public Transit, Schools, Shopping |
|
Features
|
Flat Site, Lane, No Animal Home, No Smoking Home, Skylight |
|
Parking Space Total
|
4 |
|
Structure
|
Deck, Patio(s) |
|
View Type
|
City View |
Building
|
Bathroom Total
|
4 |
|
Bedrooms Total
|
6 |
|
Amenities
|
Ceiling - 10ft, Ceiling - 9ft |
|
Appliances
|
Dishwasher, Garage Door Opener, Microwave, Refrigerator, Window Coverings, Dryer, Two Stoves, Two Washers |
|
Basement Development
|
Finished |
|
Basement Type
|
Full (finished) |
|
Constructed Date
|
1930 |
|
Construction Style Attachment
|
Detached |
|
Cooling Type
|
Central Air Conditioning |
|
Half Bath Total
|
1 |
|
Heating Type
|
Baseboard Heaters, Forced Air |
|
Stories Total
|
2 |
|
Size Interior
|
1,796 Ft2 |
|
Type
|
House |
Parking
Land
|
Acreage
|
No |
|
Fence Type
|
Fence |
|
Land Amenities
|
Public Transit, Schools, Shopping |
|
Size Irregular
|
432 |
|
Size Total
|
432 M2 |
|
Size Total Text
|
432 M2 |
Rooms
| Level |
Type |
Length |
Width |
Dimensions |
|
Basement |
Bedroom 4 |
|
|
16'9" x 10' |
|
Basement |
Bedroom 5 |
|
|
16'4" x 9'9 |
|
Basement |
Bedroom 6 |
|
|
12'9 x 10'9 |
|
Main Level |
Living Room |
|
|
11'7" x 13' |
|
Main Level |
Dining Room |
|
|
5'9" x 13'9 |
|
Main Level |
Kitchen |
|
|
13'3" x 14' |
|
Main Level |
Bedroom 3 |
|
|
12'9" x 8'7 |
|
Main Level |
Second Kitchen |
|
|
7'8" x 15'2 |
|
Main Level |
Mud Room |
|
|
10'8" x 4'9 |
|
Upper Level |
Family Room |
|
|
15'5" x 20' |
|
Upper Level |
Primary Bedroom |
|
|
15'7 x 11'7 |
|
Upper Level |
Bedroom 2 |
|
|
11'7 x 9'2 |
https://www.realtor.ca/real-estate/28261187/11910-76-st-nw-edmonton-eastwood
