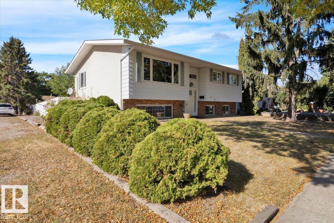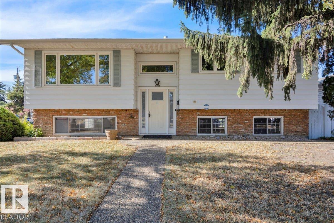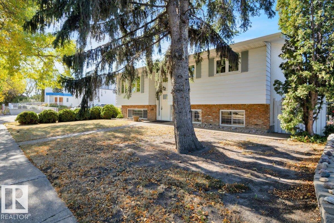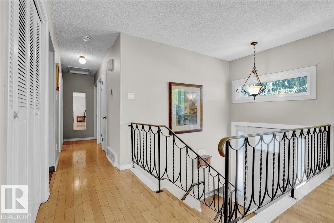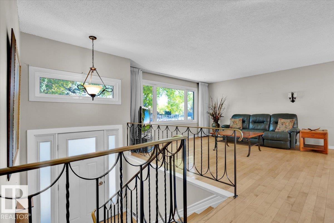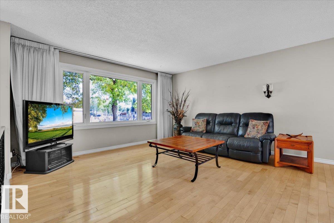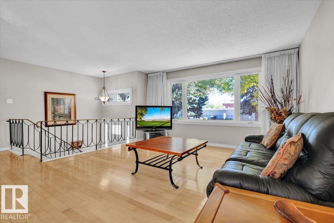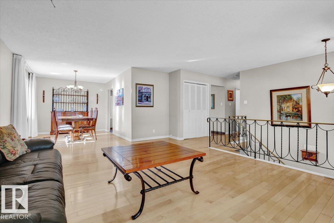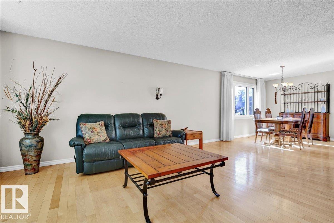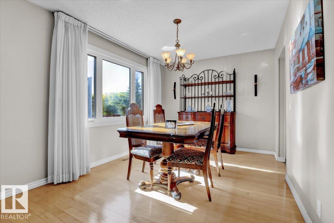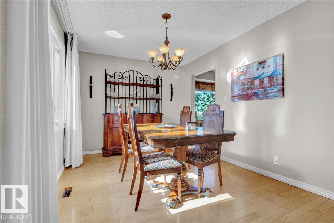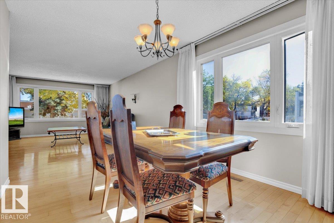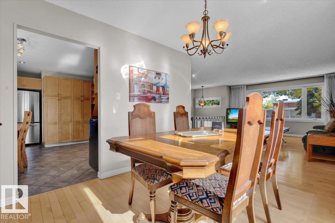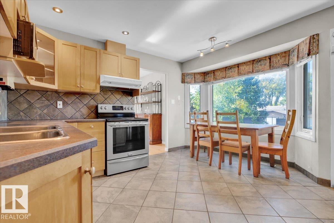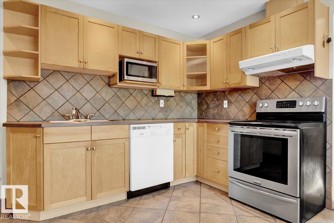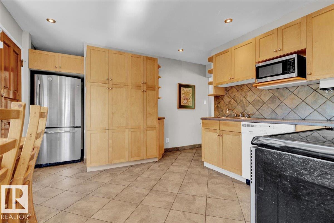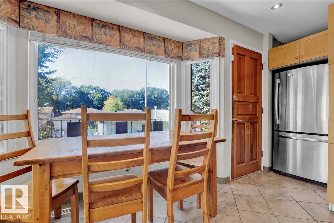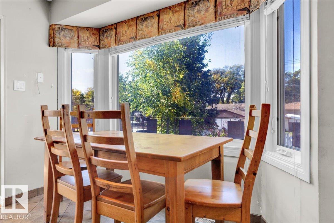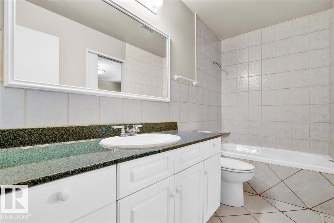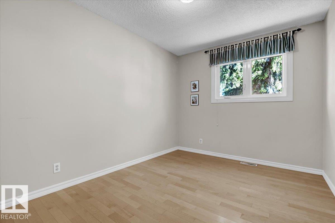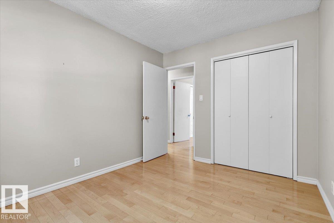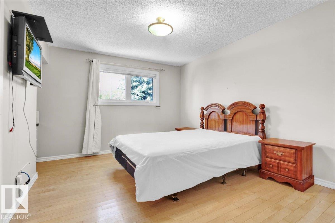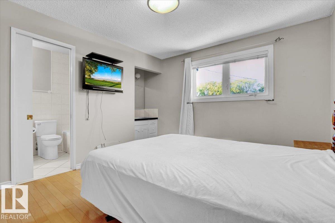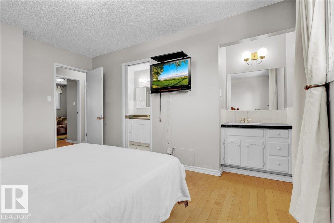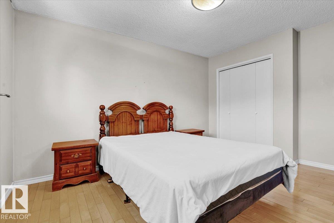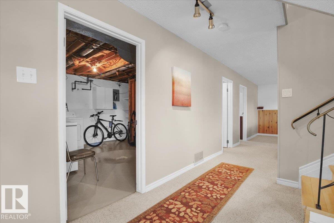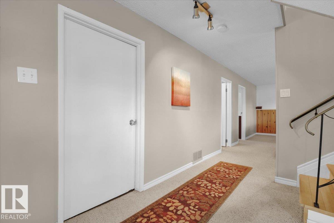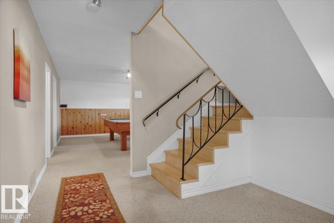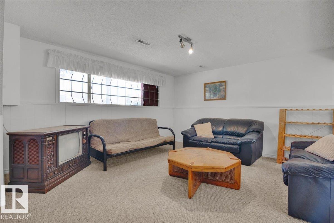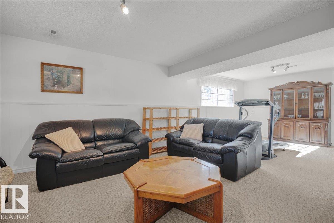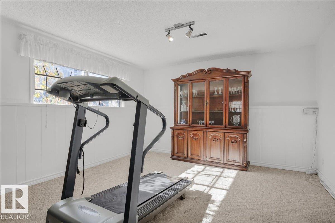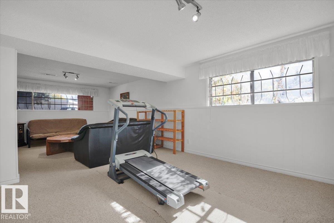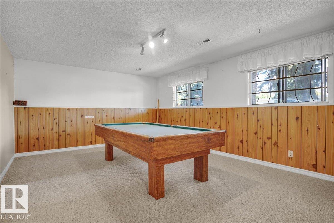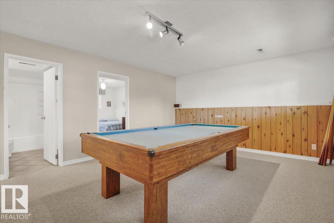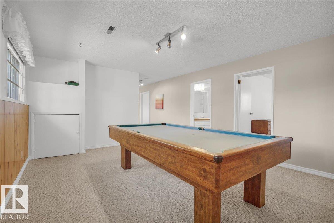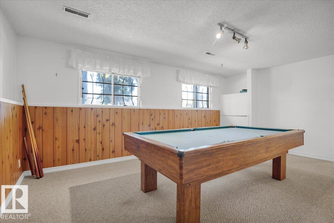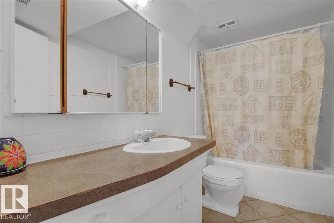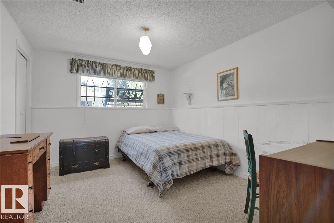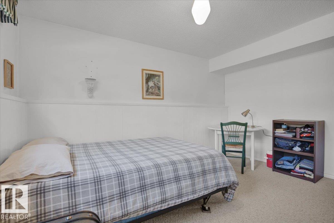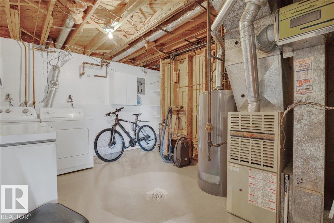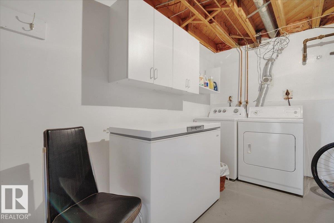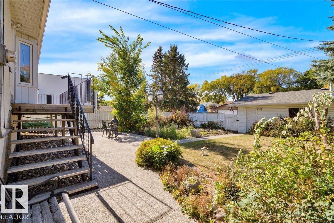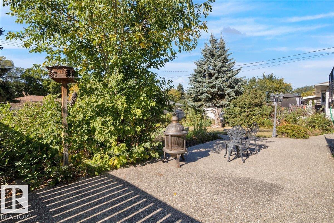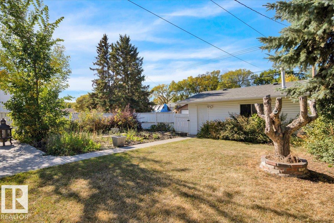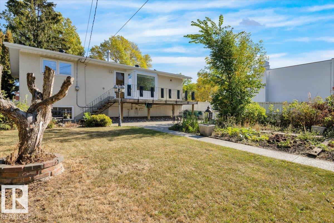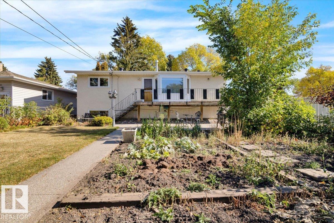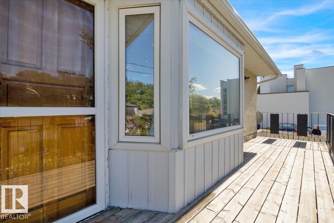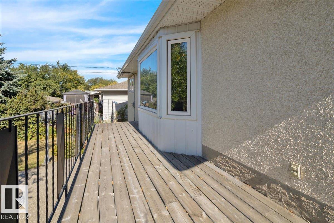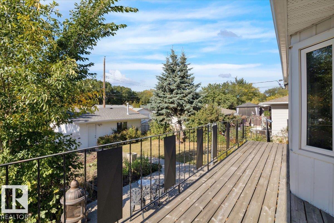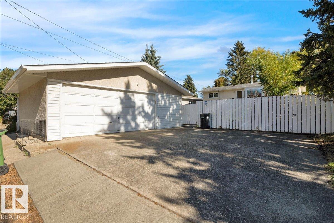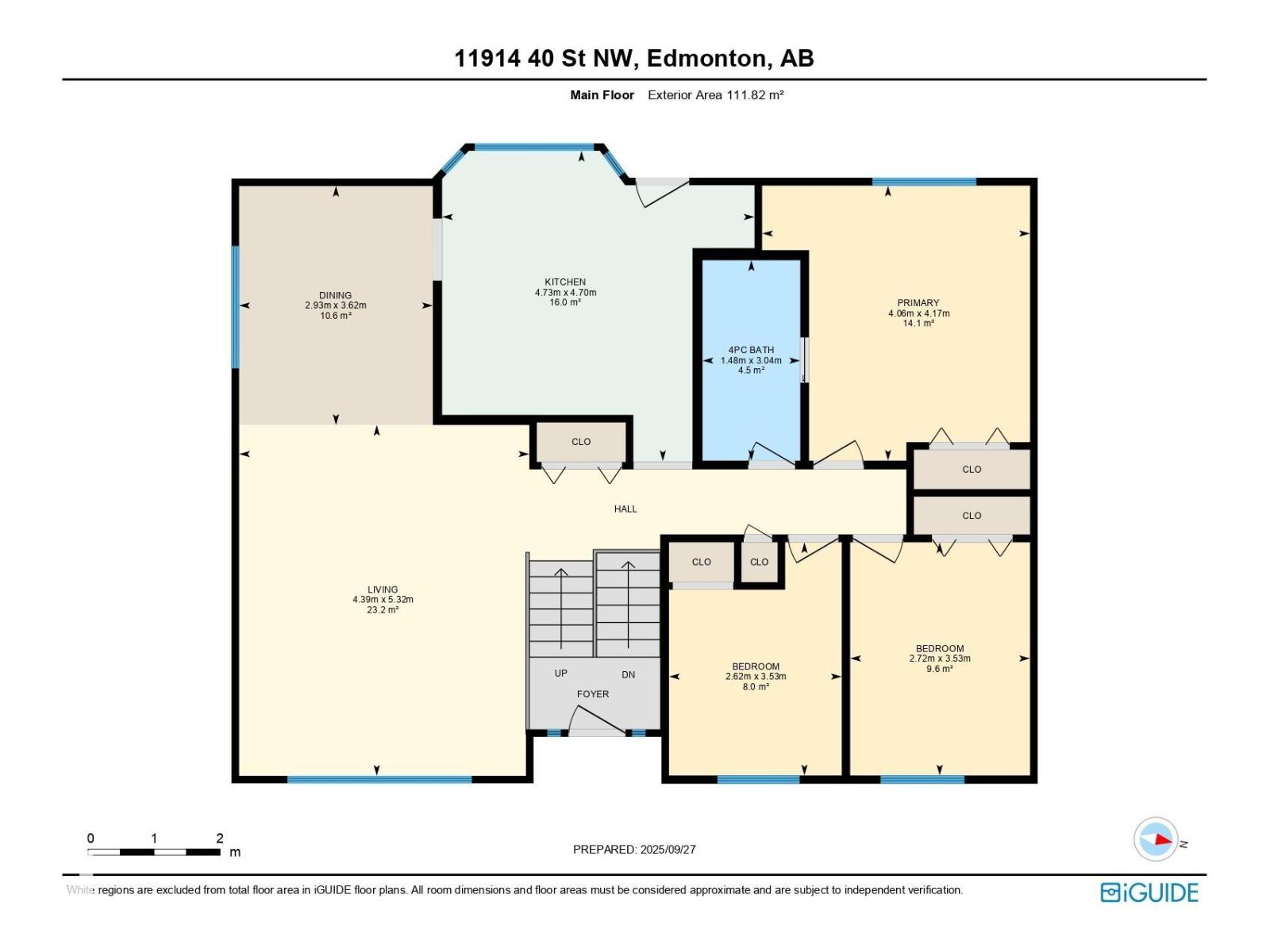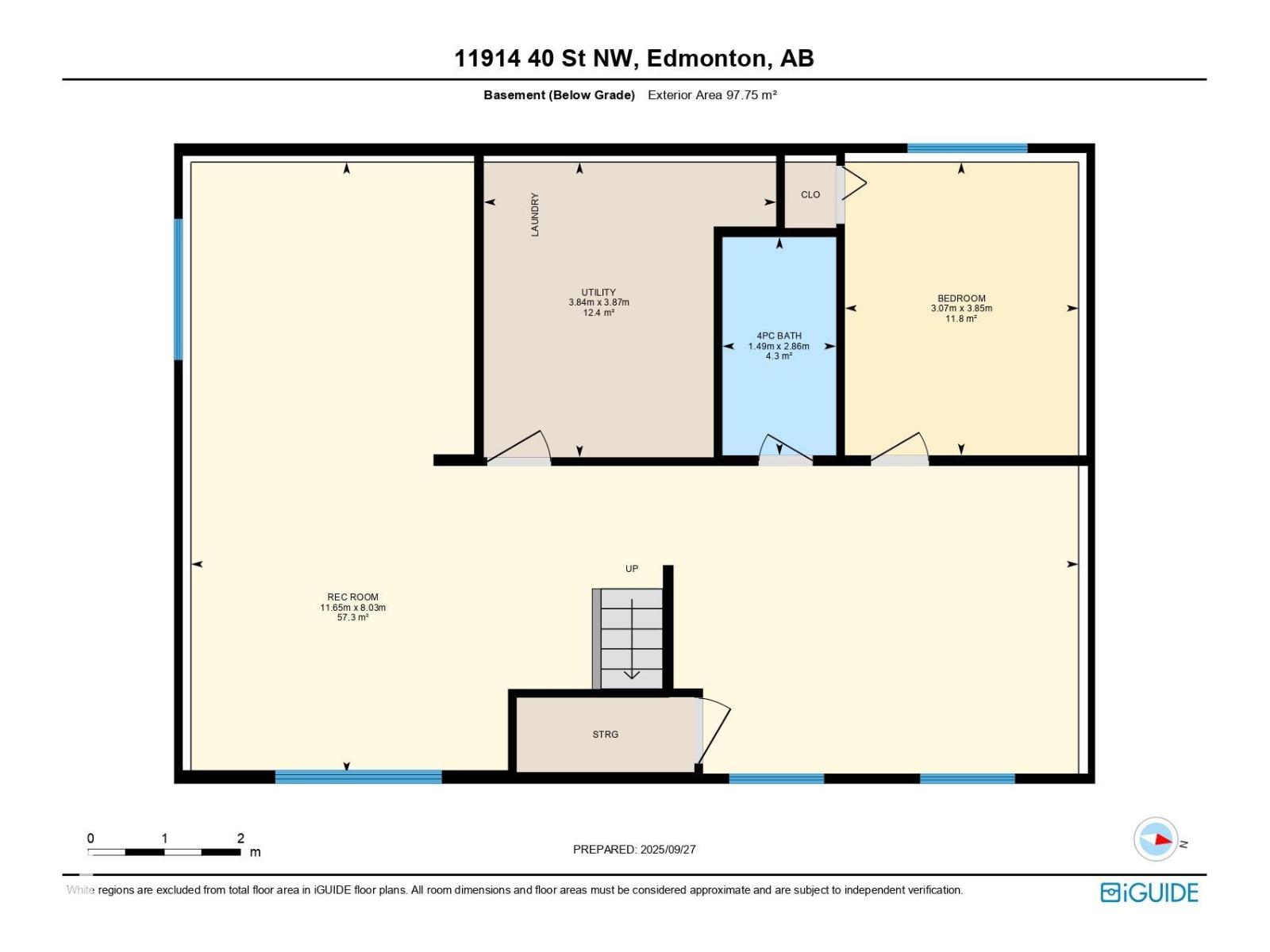4 Bedroom
3 Bathroom
1,204 ft2
Bi-Level
Forced Air
$375,000
Well maintained, family friendly 1218 sq ft home on a lovely tree lined street. Main floor featuring solid maple hardwood throughout, 3 bedrooms, full bath with jacuzzi tub, living room and large functional kitchen with dinette. Upgrades in the past 15 yrs include: maple kitchen cabinets, exceptionally bright, beautiful oversized triple pane windows & front door on the main, 50 gal hwt, furnace, eavestroughs & 25 yr shingles (house & garage). This solidly built home sits on a large, landscaped, fenced lot 52'x124' with oversized 26'x22' double garage. Exposed aggregate walks front and back. Loads of parking and space for an RV! This bi-level home features a fully finished basement with large windows above ground level, a rec room, bedroom, additional den/flex room (easy extra bedroom potential), 4 piece bath and large storage/laundry/mechanical room. Excellent walkability, a few short blocks to schools, parks, shops & transit. Quick access to the Henday and Yellowhead Trail. A fine home, don't wait! (id:47041)
Property Details
|
MLS® Number
|
E4459861 |
|
Property Type
|
Single Family |
|
Neigbourhood
|
Beacon Heights |
|
Amenities Near By
|
Playground, Public Transit, Schools, Shopping |
|
Features
|
Flat Site, Paved Lane, No Animal Home, No Smoking Home |
|
Parking Space Total
|
4 |
Building
|
Bathroom Total
|
3 |
|
Bedrooms Total
|
4 |
|
Appliances
|
Dishwasher, Dryer, Garage Door Opener Remote(s), Garage Door Opener, Hood Fan, Microwave, Refrigerator, Stove, Washer |
|
Architectural Style
|
Bi-level |
|
Basement Development
|
Finished |
|
Basement Type
|
Full (finished) |
|
Constructed Date
|
1972 |
|
Construction Style Attachment
|
Detached |
|
Half Bath Total
|
1 |
|
Heating Type
|
Forced Air |
|
Size Interior
|
1,204 Ft2 |
|
Type
|
House |
Parking
Land
|
Acreage
|
No |
|
Fence Type
|
Fence |
|
Land Amenities
|
Playground, Public Transit, Schools, Shopping |
|
Size Irregular
|
576.39 |
|
Size Total
|
576.39 M2 |
|
Size Total Text
|
576.39 M2 |
Rooms
| Level |
Type |
Length |
Width |
Dimensions |
|
Lower Level |
Family Room |
11.65 m |
8 m |
11.65 m x 8 m |
|
Lower Level |
Den |
3.87 m |
3.84 m |
3.87 m x 3.84 m |
|
Lower Level |
Bedroom 4 |
3.85 m |
3.07 m |
3.85 m x 3.07 m |
|
Lower Level |
Other |
3.87 m |
3.84 m |
3.87 m x 3.84 m |
|
Main Level |
Living Room |
5.32 m |
4.39 m |
5.32 m x 4.39 m |
|
Main Level |
Dining Room |
3.62 m |
2.93 m |
3.62 m x 2.93 m |
|
Main Level |
Kitchen |
4.73 m |
4.7 m |
4.73 m x 4.7 m |
|
Main Level |
Primary Bedroom |
4.17 m |
4.06 m |
4.17 m x 4.06 m |
|
Main Level |
Bedroom 2 |
3.53 m |
2.62 m |
3.53 m x 2.62 m |
|
Main Level |
Bedroom 3 |
3.53 m |
2.62 m |
3.53 m x 2.62 m |
https://www.realtor.ca/real-estate/28921096/11914-40-st-nw-edmonton-beacon-heights
