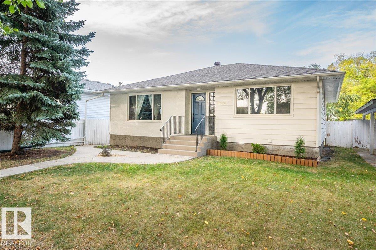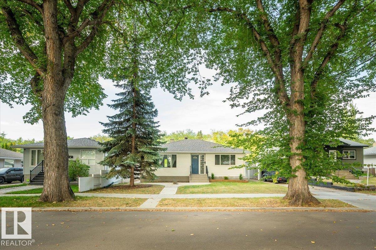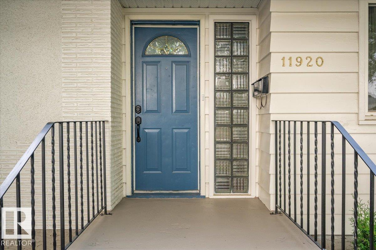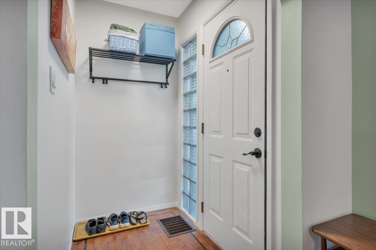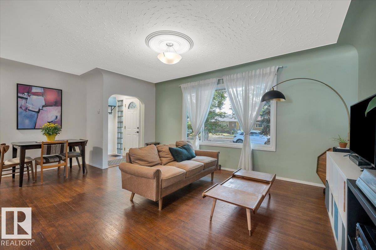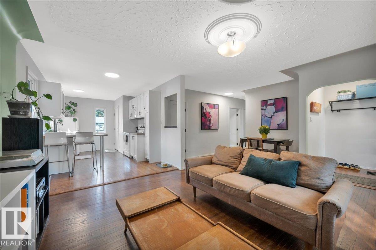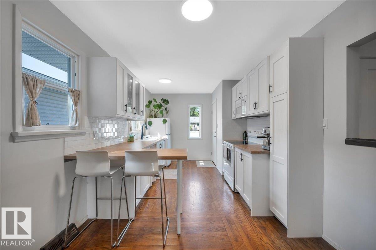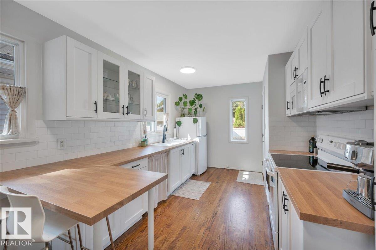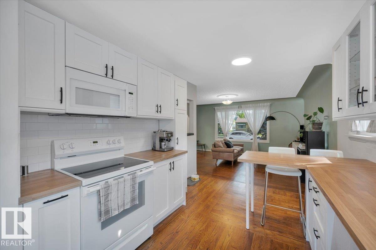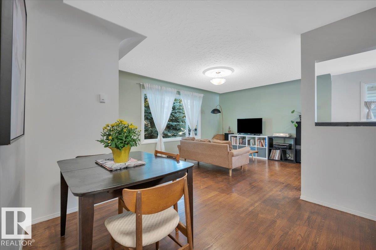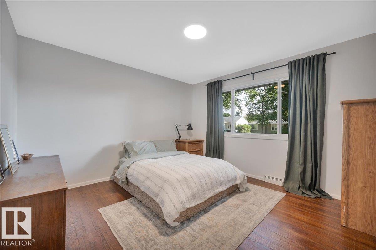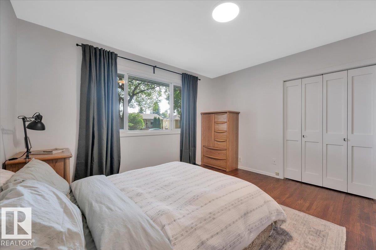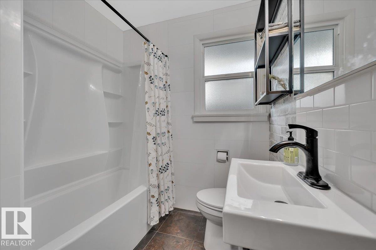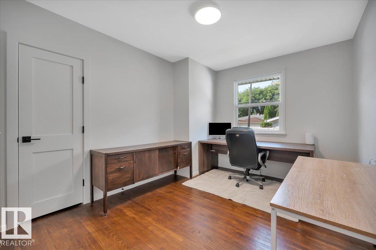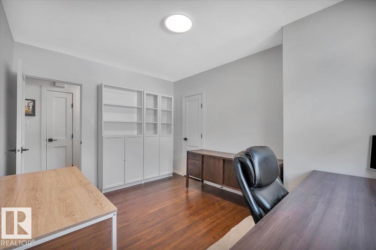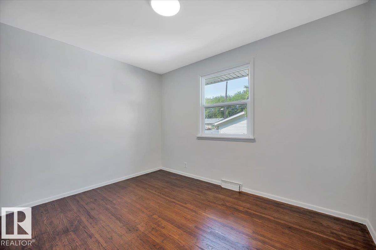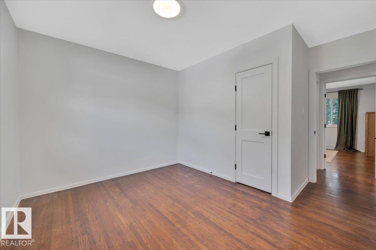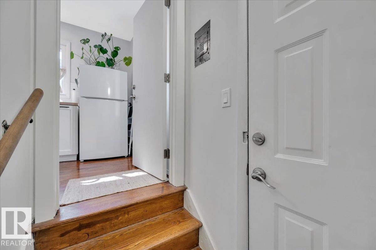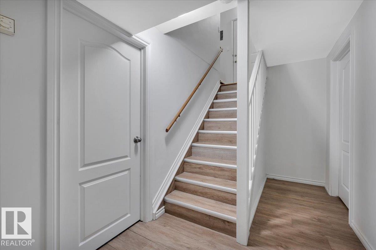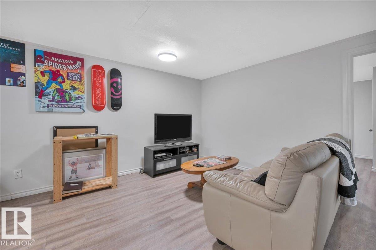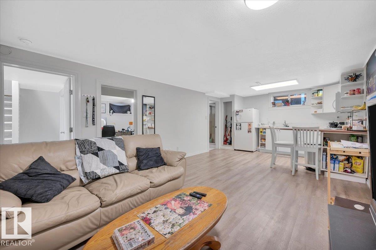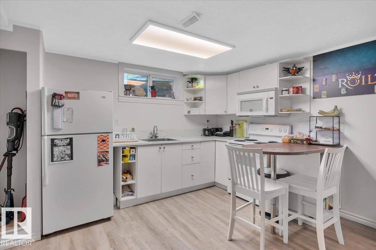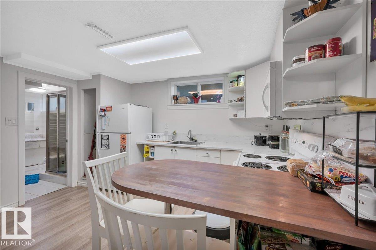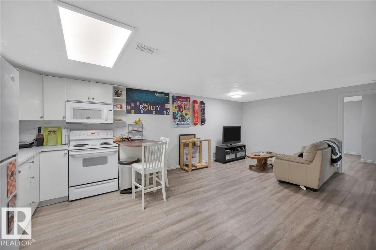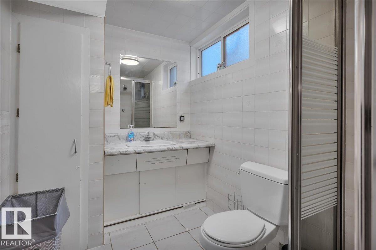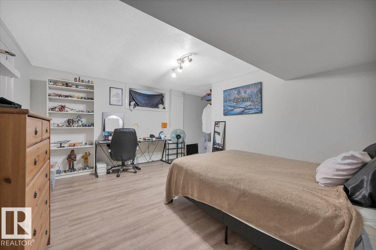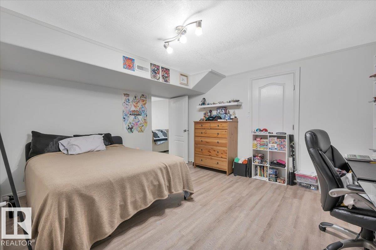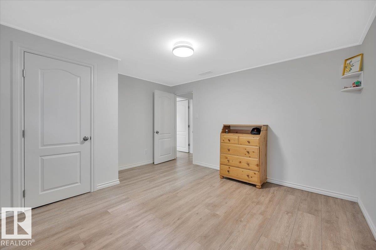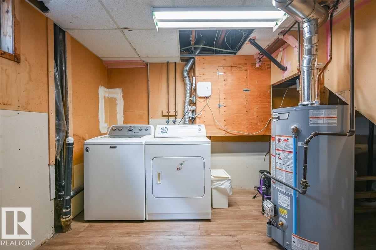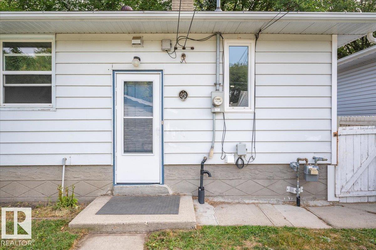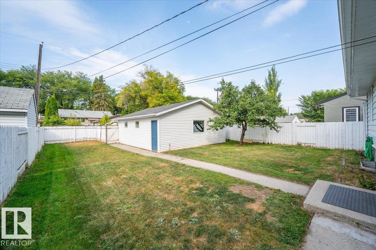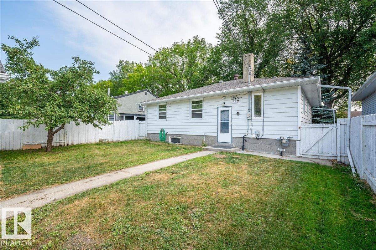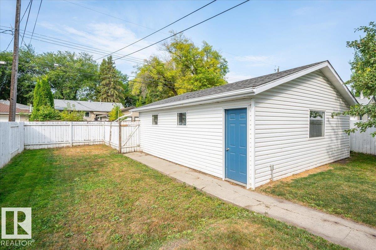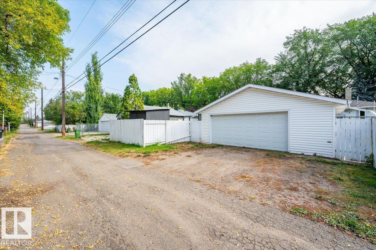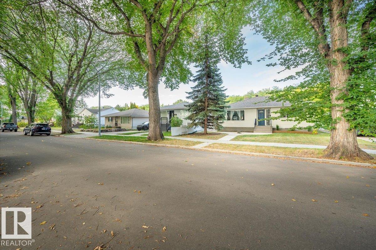5 Bedroom
2 Bathroom
1,083 ft2
Bungalow
Forced Air
$424,900
Don’t miss out on this MUST SEE property! This bright, well-maintained 1083sf bungalow in Newton features a newly renovated kitchen with soft close cabinets, 3 nice sized bedrooms & a renovated 4pc bath on the MF. Entertain friends in this open & airy living space with refinished original hardwood floors. This lovely home also has a legal basement suite which is perfect as a mortgage helper for first-time home buyers or investors alike. The suite has a separate entrance, 2 bedrooms, a spacious open concept living area with cute kitchenette, vinyl plank flooring & a 3pc bath. Shared laundry is also located on the lower level. The oversized double garage is partially insulated & backs onto a lane with extra parking. The backyard has lots of room for garden or family activities. With great curb appeal, newer upgraded shingles, vinyl windows and hot water tank (2025), plus convenient access to the Yellowhead Fwy, shopping, schools & river valley parks, this one is a no brainer. Just move in & ENJOY! (id:47041)
Open House
This property has open houses!
Starts at:
1:00 pm
Ends at:
4:00 pm
Property Details
|
MLS® Number
|
E4458066 |
|
Property Type
|
Single Family |
|
Neigbourhood
|
Newton |
|
Amenities Near By
|
Playground, Public Transit, Schools, Shopping |
|
Features
|
Lane, No Smoking Home |
|
Parking Space Total
|
5 |
Building
|
Bathroom Total
|
2 |
|
Bedrooms Total
|
5 |
|
Amenities
|
Vinyl Windows |
|
Appliances
|
Dryer, Garage Door Opener Remote(s), Garage Door Opener, Washer, Window Coverings, Refrigerator, Two Stoves |
|
Architectural Style
|
Bungalow |
|
Basement Development
|
Finished |
|
Basement Features
|
Suite |
|
Basement Type
|
Full (finished) |
|
Constructed Date
|
1953 |
|
Construction Style Attachment
|
Detached |
|
Heating Type
|
Forced Air |
|
Stories Total
|
1 |
|
Size Interior
|
1,083 Ft2 |
|
Type
|
House |
Parking
|
Detached Garage
|
|
|
Oversize
|
|
|
Rear
|
|
Land
|
Acreage
|
No |
|
Fence Type
|
Fence |
|
Land Amenities
|
Playground, Public Transit, Schools, Shopping |
|
Size Irregular
|
536.75 |
|
Size Total
|
536.75 M2 |
|
Size Total Text
|
536.75 M2 |
Rooms
| Level |
Type |
Length |
Width |
Dimensions |
|
Lower Level |
Bedroom 4 |
4.48 m |
3.59 m |
4.48 m x 3.59 m |
|
Lower Level |
Bedroom 5 |
3.96 m |
3.56 m |
3.96 m x 3.56 m |
|
Lower Level |
Second Kitchen |
3.88 m |
1.77 m |
3.88 m x 1.77 m |
|
Lower Level |
Laundry Room |
4.56 m |
2.81 m |
4.56 m x 2.81 m |
|
Main Level |
Living Room |
3.9 m |
4.95 m |
3.9 m x 4.95 m |
|
Main Level |
Dining Room |
3.04 m |
2.98 m |
3.04 m x 2.98 m |
|
Main Level |
Kitchen |
5 m |
2.86 m |
5 m x 2.86 m |
|
Main Level |
Primary Bedroom |
3.73 m |
3.89 m |
3.73 m x 3.89 m |
|
Main Level |
Bedroom 2 |
3.99 m |
3.56 m |
3.99 m x 3.56 m |
|
Main Level |
Bedroom 3 |
3.96 m |
2.99 m |
3.96 m x 2.99 m |
https://www.realtor.ca/real-estate/28873243/11920-51-st-nw-edmonton-newton
