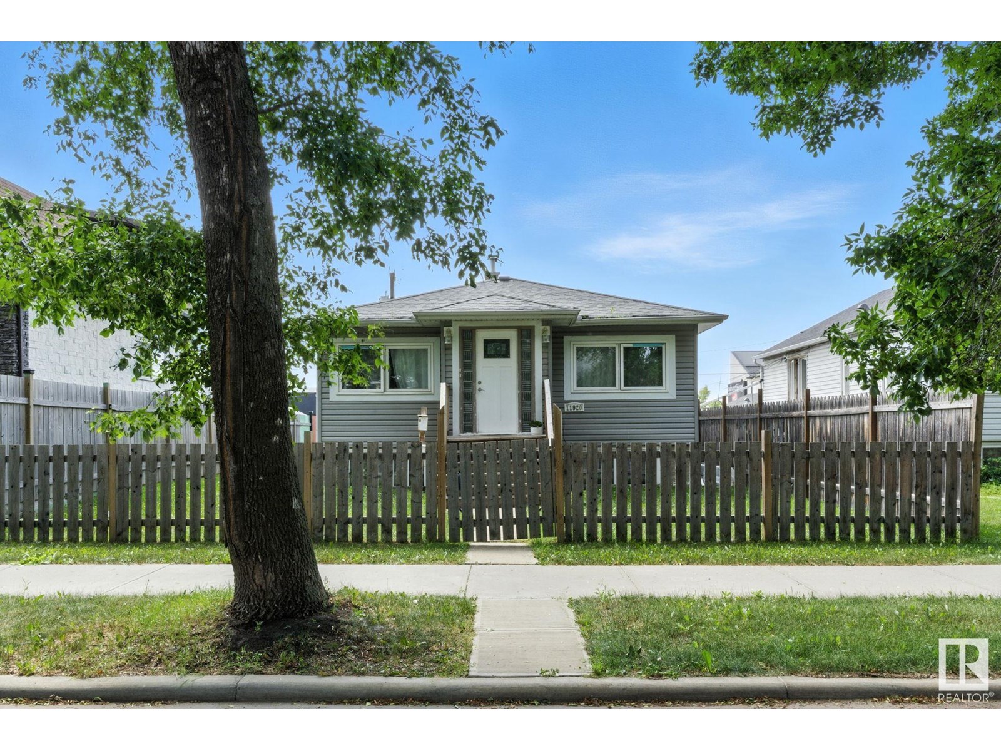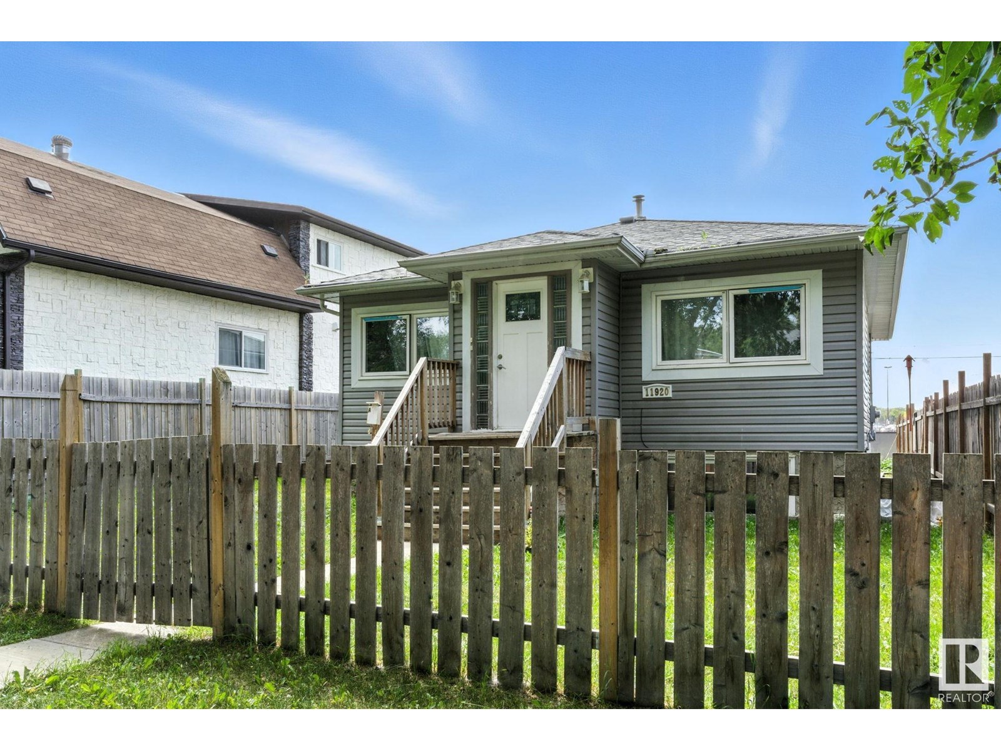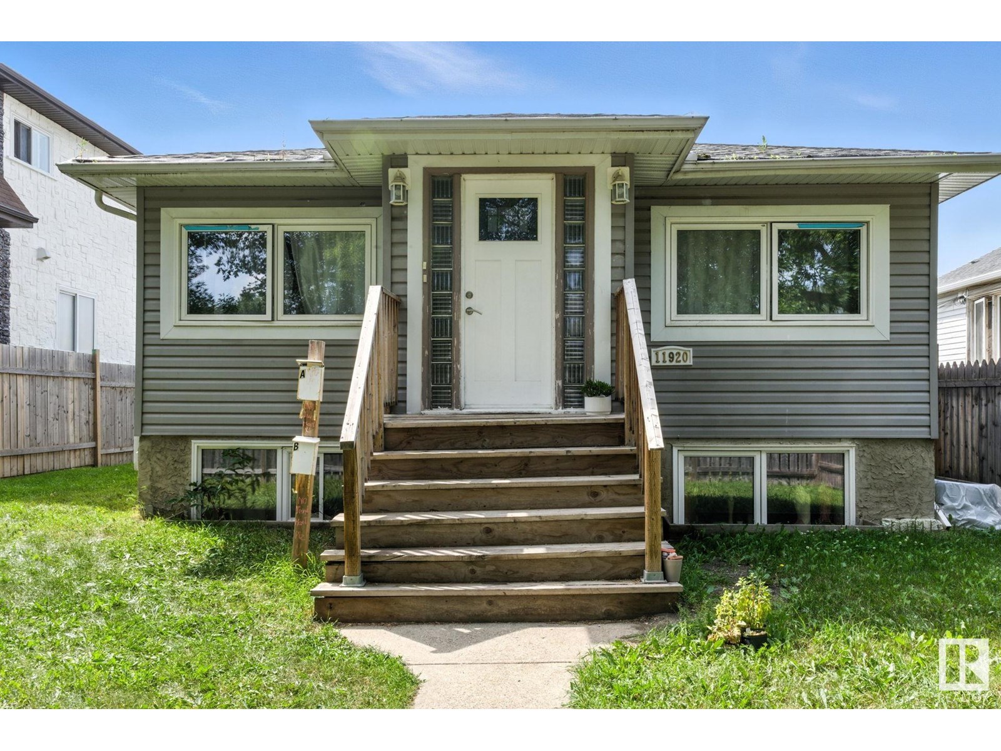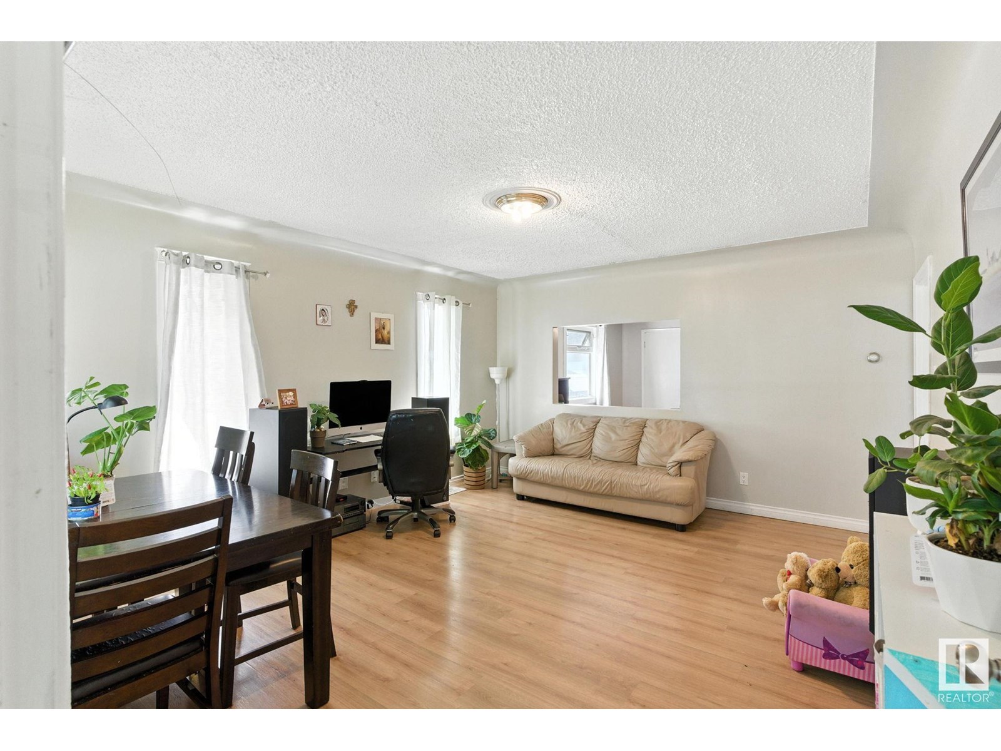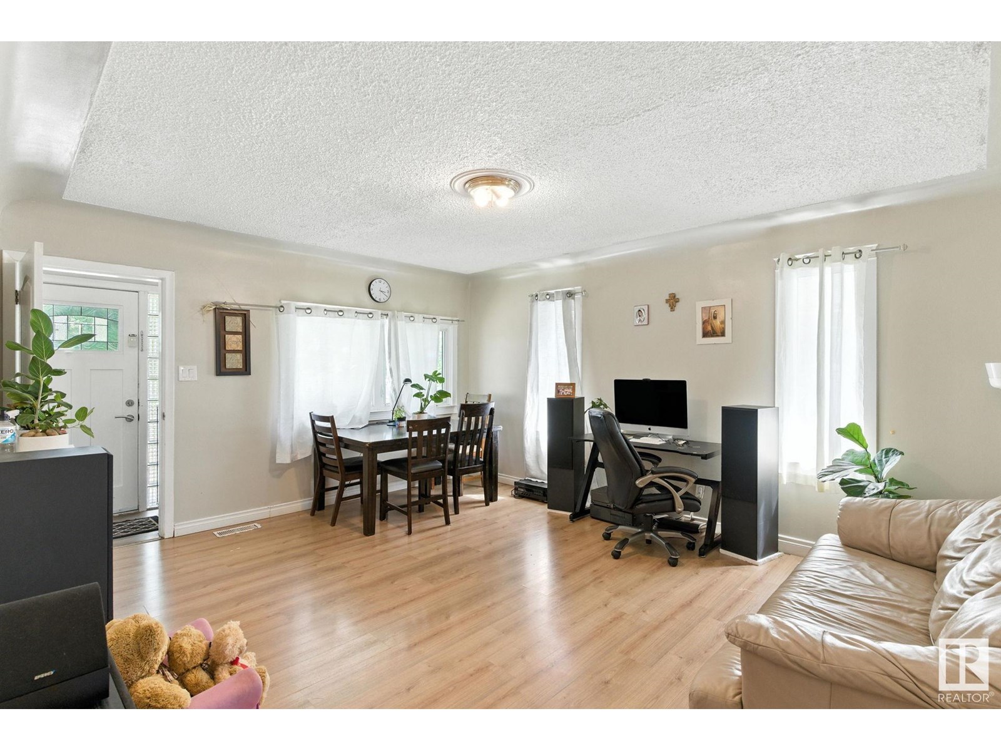4 Bedroom
2 Bathroom
861 ft2
Bungalow
Forced Air
$299,900
Located in the heart of Montrose, this bungalow offers a practical layout with separate upper and lower living areas, suitable for extended family or multi-generational living. The main level features two spacious bedrooms, a full bathroom, and durable laminate flooring. The lower level includes a self-contained mother-in-law suite with its own kitchen, laundry, two bedrooms, a full bathroom, and large windows that provide natural light. The entire home is now carpet-free, with laminate & vinyl flooring throughout. Updates reported around 2021 include a sump pump, weeping tile system, furnace motor, and electrical upgrades. Positioned with access to Yellowhead Trail, schools, parks, and shopping. The property provides a combination of space, functionality, and versatile living arrangements. (id:47041)
Property Details
|
MLS® Number
|
E4448814 |
|
Property Type
|
Single Family |
|
Neigbourhood
|
Montrose (Edmonton) |
|
Amenities Near By
|
Playground, Public Transit, Schools, Shopping |
|
Features
|
See Remarks, Lane |
Building
|
Bathroom Total
|
2 |
|
Bedrooms Total
|
4 |
|
Appliances
|
Dryer, Refrigerator, Two Stoves, Two Washers, Dishwasher |
|
Architectural Style
|
Bungalow |
|
Basement Development
|
Finished |
|
Basement Type
|
Full (finished) |
|
Constructed Date
|
1953 |
|
Construction Style Attachment
|
Detached |
|
Heating Type
|
Forced Air |
|
Stories Total
|
1 |
|
Size Interior
|
861 Ft2 |
|
Type
|
House |
Parking
Land
|
Acreage
|
No |
|
Land Amenities
|
Playground, Public Transit, Schools, Shopping |
|
Size Irregular
|
487.73 |
|
Size Total
|
487.73 M2 |
|
Size Total Text
|
487.73 M2 |
Rooms
| Level |
Type |
Length |
Width |
Dimensions |
|
Basement |
Bedroom 3 |
3.65 m |
2.92 m |
3.65 m x 2.92 m |
|
Basement |
Bedroom 4 |
3.66 m |
4.73 m |
3.66 m x 4.73 m |
|
Basement |
Second Kitchen |
3.53 m |
5.12 m |
3.53 m x 5.12 m |
|
Basement |
Utility Room |
0.35 m |
2.08 m |
0.35 m x 2.08 m |
|
Main Level |
Living Room |
4.1 m |
4.84 m |
4.1 m x 4.84 m |
|
Main Level |
Kitchen |
3.43 m |
3.49 m |
3.43 m x 3.49 m |
|
Main Level |
Primary Bedroom |
3.42 m |
3.63 m |
3.42 m x 3.63 m |
|
Main Level |
Bedroom 2 |
3.43 m |
3.49 m |
3.43 m x 3.49 m |
https://www.realtor.ca/real-estate/28630027/11920-71-st-nw-edmonton-montrose-edmonton
