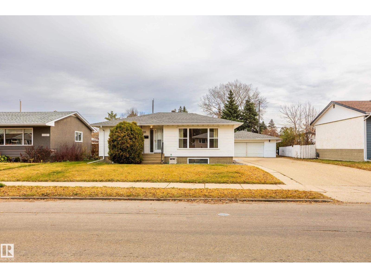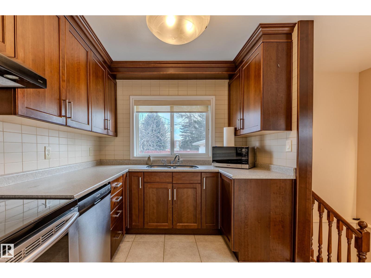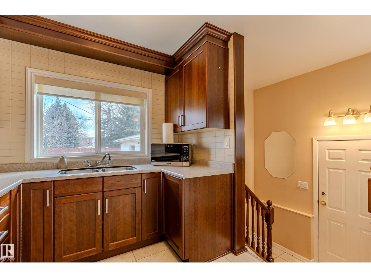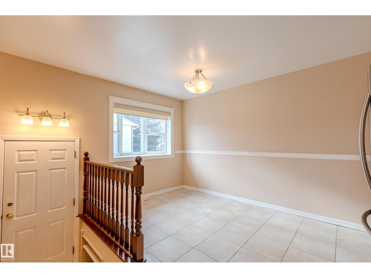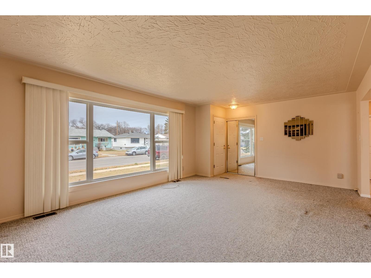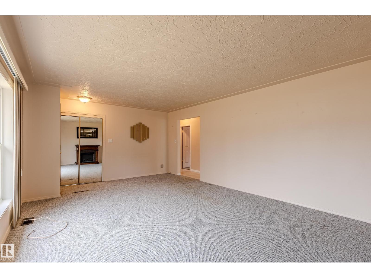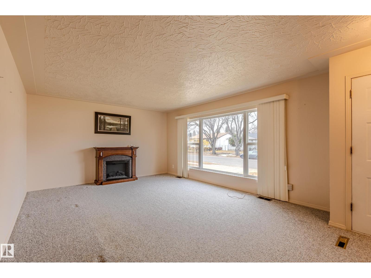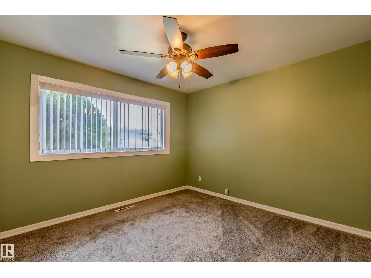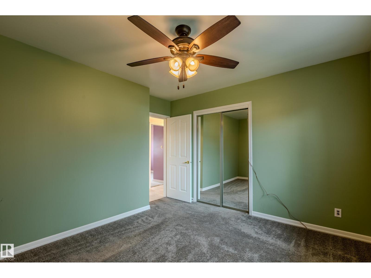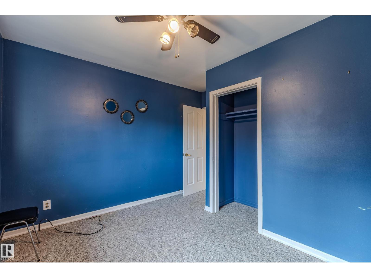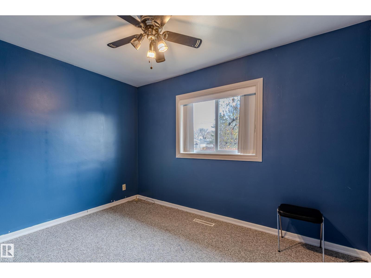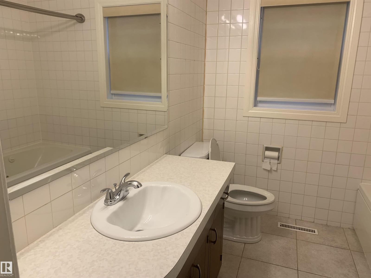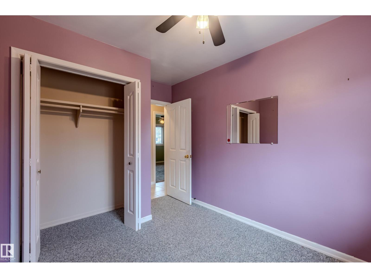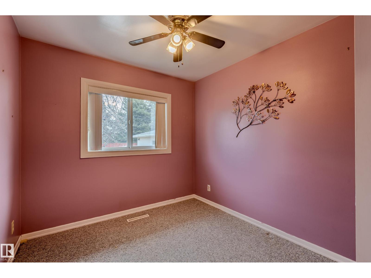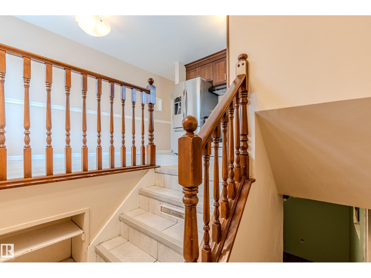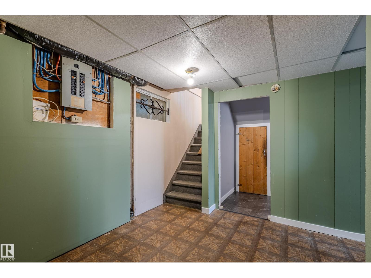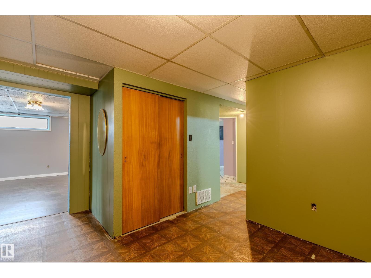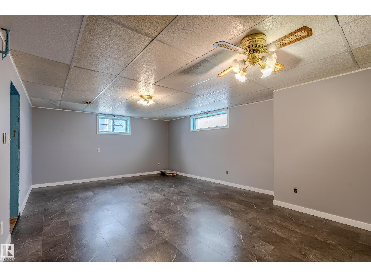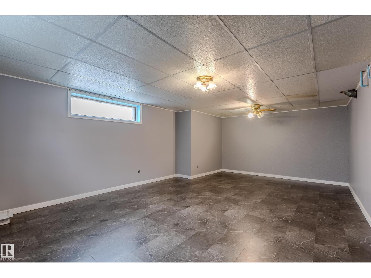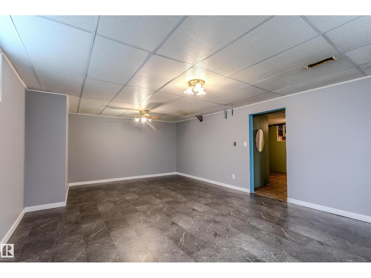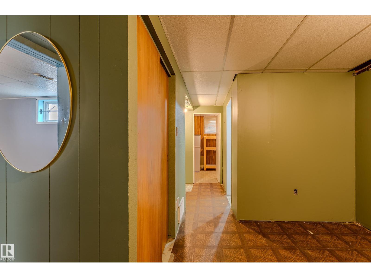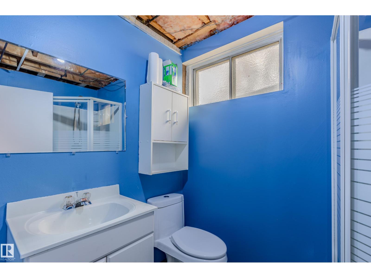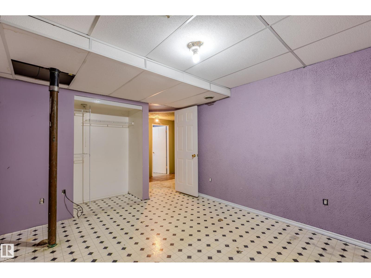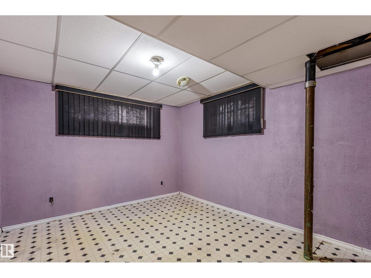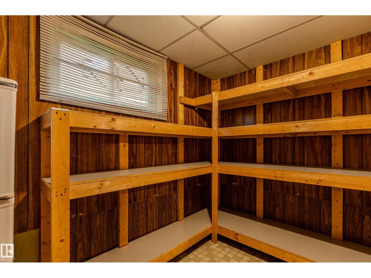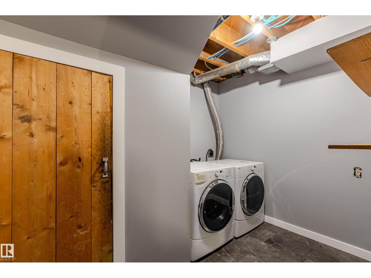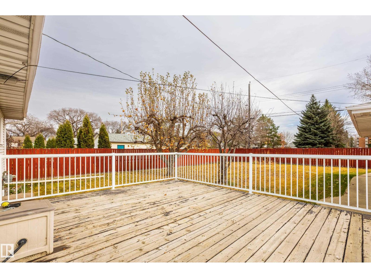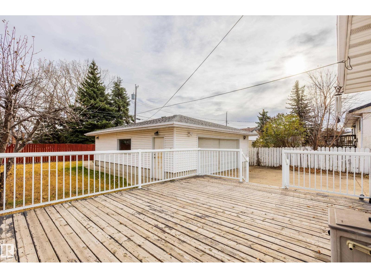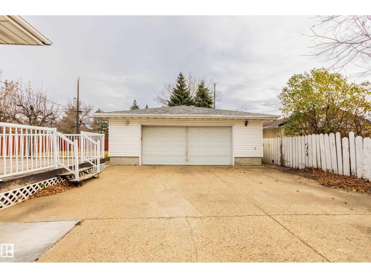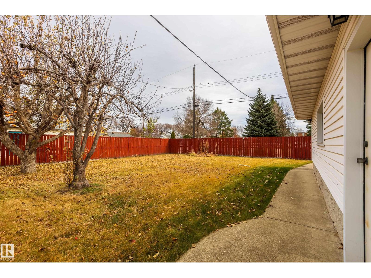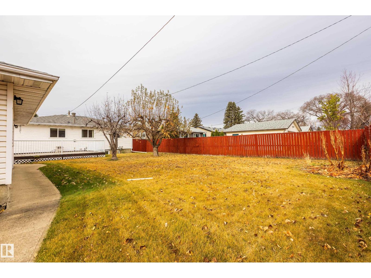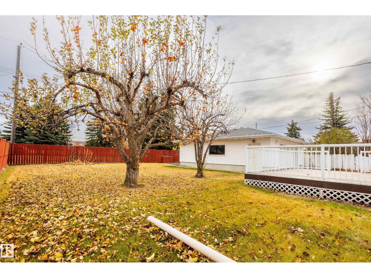4 Bedroom
2 Bathroom
1,043 ft2
Bungalow
Fireplace
Central Air Conditioning
Forced Air
$399,999
Welcome! This bungalow features 4-bedrooms, 2-bathrooms & is situated on a generous lot & a half, offering over 8,900sqft. Backing onto a park & alley, you’ll enjoy extra privacy with no rear neighbors—the perfect setting for family gatherings or quiet evenings outdoors. Step inside to find a bright & inviting living room on the main level, ideal for relaxing or entertaining. The recently updated kitchen features new cabinets & fresh paint gives the home a clean feel. The main floor’s 4-piece bathroom includes a jetted tub, perfect for unwinding after a long day. 3 generous sized bedrooms upstairs. Downstairs, the fully finished basement offers a spacious rec room for family movie night, plus loads of storage space to keep everything organized. Lower level also hosts the 4th bedroom, 3 piece bathroom with walk-in shower, laundry & cold storage. Outside, you'll find a double detached garage, RV parking & a large yard filled with deck & fruit trees- perfect for enjoying the outdoors. PLUS newer sewer line. (id:47041)
Property Details
|
MLS® Number
|
E4464536 |
|
Property Type
|
Single Family |
|
Neigbourhood
|
Beacon Heights |
|
Amenities Near By
|
Playground, Schools, Shopping |
|
Features
|
Park/reserve, Lane |
|
Parking Space Total
|
8 |
|
Structure
|
Deck |
Building
|
Bathroom Total
|
2 |
|
Bedrooms Total
|
4 |
|
Appliances
|
Dishwasher, Dryer, Fan, Microwave Range Hood Combo, Refrigerator, Stove, Central Vacuum, Washer, Window Coverings |
|
Architectural Style
|
Bungalow |
|
Basement Development
|
Partially Finished |
|
Basement Type
|
Full (partially Finished) |
|
Constructed Date
|
1958 |
|
Construction Style Attachment
|
Detached |
|
Cooling Type
|
Central Air Conditioning |
|
Fireplace Fuel
|
Electric |
|
Fireplace Present
|
Yes |
|
Fireplace Type
|
Unknown |
|
Heating Type
|
Forced Air |
|
Stories Total
|
1 |
|
Size Interior
|
1,043 Ft2 |
|
Type
|
House |
Parking
Land
|
Acreage
|
No |
|
Fence Type
|
Fence |
|
Land Amenities
|
Playground, Schools, Shopping |
|
Size Irregular
|
829.65 |
|
Size Total
|
829.65 M2 |
|
Size Total Text
|
829.65 M2 |
Rooms
| Level |
Type |
Length |
Width |
Dimensions |
|
Basement |
Family Room |
6.97 m |
4.49 m |
6.97 m x 4.49 m |
|
Basement |
Bedroom 4 |
3.23 m |
4.3 m |
3.23 m x 4.3 m |
|
Basement |
Storage |
2.58 m |
3.13 m |
2.58 m x 3.13 m |
|
Basement |
Laundry Room |
2.95 m |
2.29 m |
2.95 m x 2.29 m |
|
Main Level |
Living Room |
5.15 m |
4.15 m |
5.15 m x 4.15 m |
|
Main Level |
Dining Room |
2.07 m |
3.54 m |
2.07 m x 3.54 m |
|
Main Level |
Kitchen |
2.45 m |
3.21 m |
2.45 m x 3.21 m |
|
Main Level |
Primary Bedroom |
3.54 m |
3.38 m |
3.54 m x 3.38 m |
|
Main Level |
Bedroom 2 |
2.62 m |
3.45 m |
2.62 m x 3.45 m |
|
Main Level |
Bedroom 3 |
3.53 m |
3.47 m |
3.53 m x 3.47 m |
https://www.realtor.ca/real-estate/29060713/11921-36-st-nw-edmonton-beacon-heights
