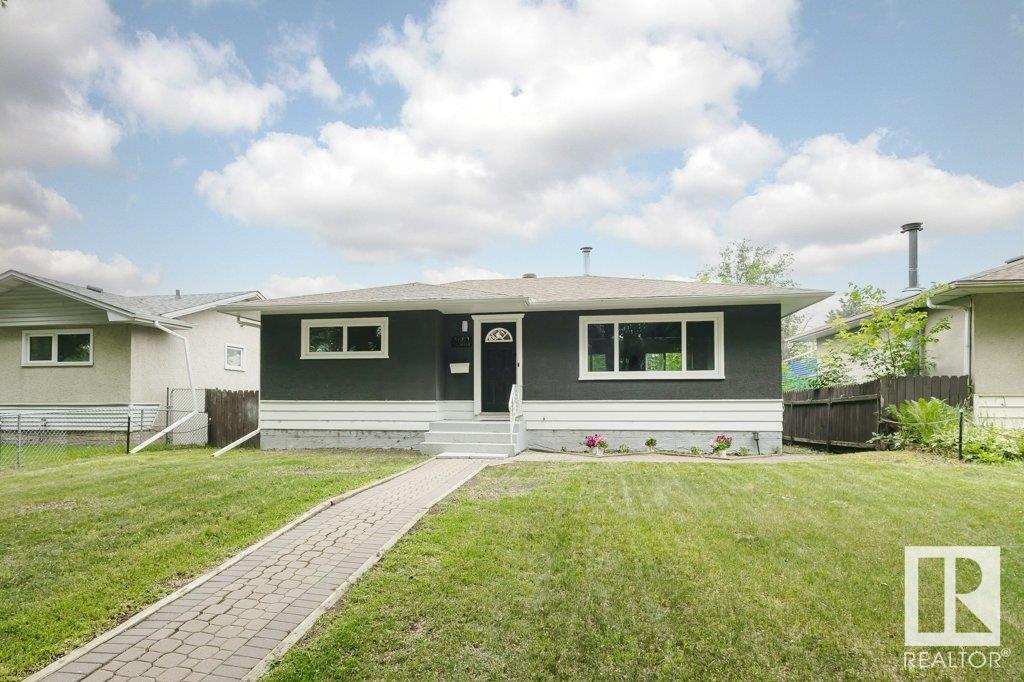4 Bedroom
2 Bathroom
910 ft2
Bungalow
Forced Air
$448,000
FULLY RENOVATED top to bottom, this exquisite bungalow on a generous lot delivers luxury upgrades and contemporary elements. The main level showcases an expansive open-concept living space with open beam, a pristine white kitchen with brand-new stainless steel appliances, Quartz countertops, and a farmhouse sink, alongside 2 bedrooms and a deluxe 5-piece bathroom. The lower level features a secondary kitchen, 2 additional bedrooms, a second living area, a 3-piece bath, and a laundry room. Revel in the high-end finishes such as luxury vinyl plank flooring, barn doors, recessed lighting with night light option, and premium fixtures throughout. Outdoor highlights comprise a fenced yard, patio, and a double detached garage with a 60 amp panel. Boasting a newer furnace (2024), hot water tank, windows, and more, this turnkey residence on a picturesque tree-lined street is a standout opportunity. (id:47041)
Property Details
|
MLS® Number
|
E4442246 |
|
Property Type
|
Single Family |
|
Neigbourhood
|
Beacon Heights |
|
Amenities Near By
|
Schools, Shopping |
|
Features
|
Lane |
|
Structure
|
Patio(s) |
Building
|
Bathroom Total
|
2 |
|
Bedrooms Total
|
4 |
|
Appliances
|
Dryer, Microwave, Washer, Refrigerator, Two Stoves, Dishwasher |
|
Architectural Style
|
Bungalow |
|
Basement Development
|
Finished |
|
Basement Type
|
Full (finished) |
|
Ceiling Type
|
Open |
|
Constructed Date
|
1961 |
|
Construction Style Attachment
|
Detached |
|
Heating Type
|
Forced Air |
|
Stories Total
|
1 |
|
Size Interior
|
910 Ft2 |
|
Type
|
House |
Parking
Land
|
Acreage
|
No |
|
Fence Type
|
Fence |
|
Land Amenities
|
Schools, Shopping |
|
Size Irregular
|
541.85 |
|
Size Total
|
541.85 M2 |
|
Size Total Text
|
541.85 M2 |
Rooms
| Level |
Type |
Length |
Width |
Dimensions |
|
Basement |
Bedroom 3 |
3.44 m |
2.95 m |
3.44 m x 2.95 m |
|
Basement |
Bedroom 4 |
4.02 m |
3.41 m |
4.02 m x 3.41 m |
|
Basement |
Second Kitchen |
3.26 m |
2.44 m |
3.26 m x 2.44 m |
|
Basement |
Laundry Room |
3.32 m |
5.77 m |
3.32 m x 5.77 m |
|
Main Level |
Living Room |
3.59 m |
4.91 m |
3.59 m x 4.91 m |
|
Main Level |
Kitchen |
3.65 m |
4.86 m |
3.65 m x 4.86 m |
|
Main Level |
Primary Bedroom |
3.36 m |
3.81 m |
3.36 m x 3.81 m |
|
Main Level |
Bedroom 2 |
3.33 m |
3.66 m |
3.33 m x 3.66 m |
https://www.realtor.ca/real-estate/28465171/11921-41-st-nw-edmonton-beacon-heights






















































