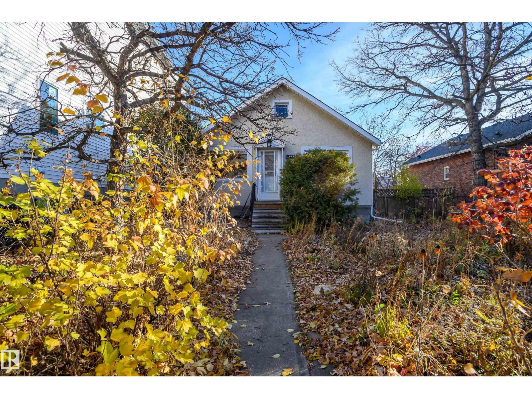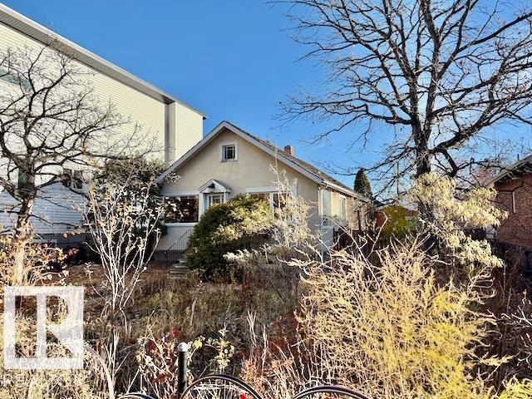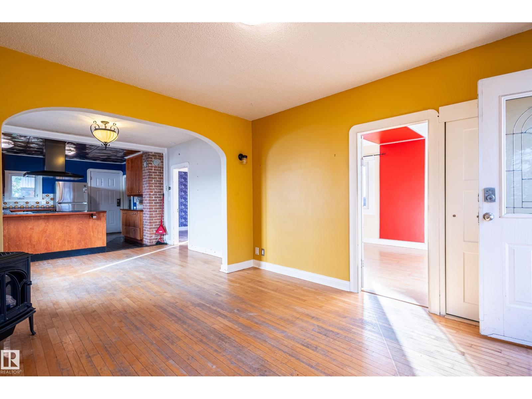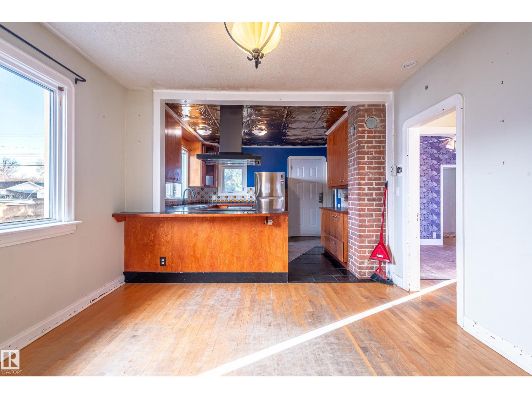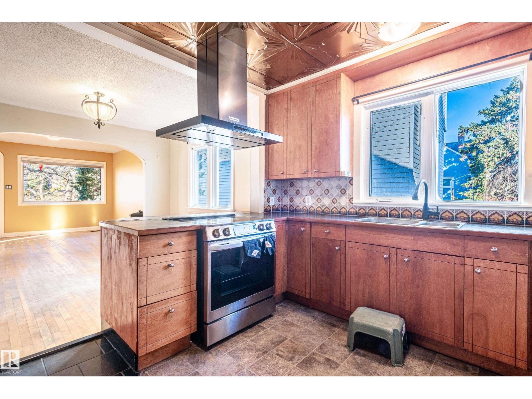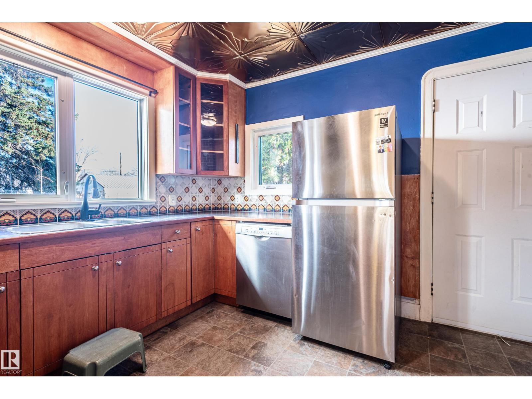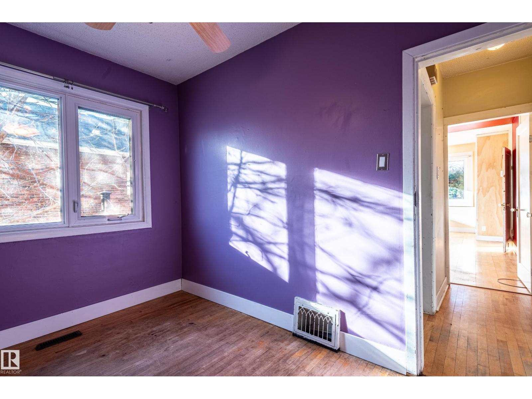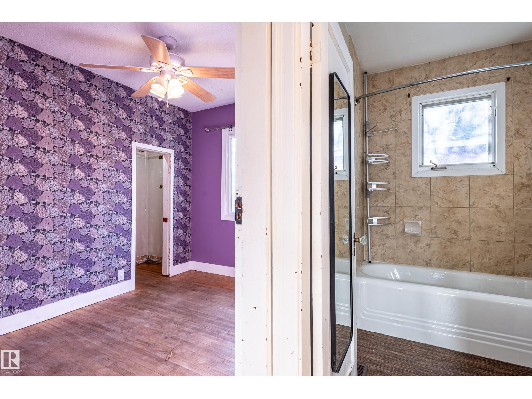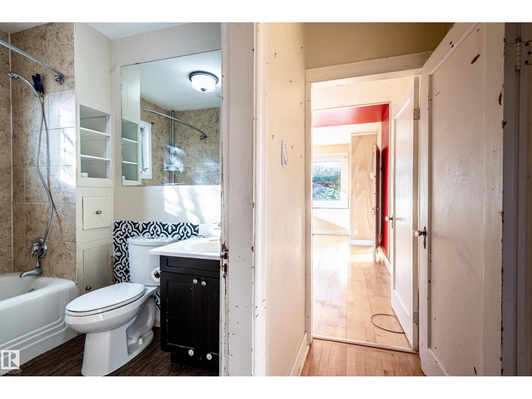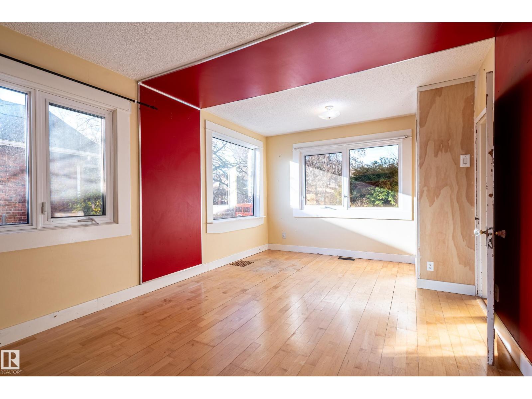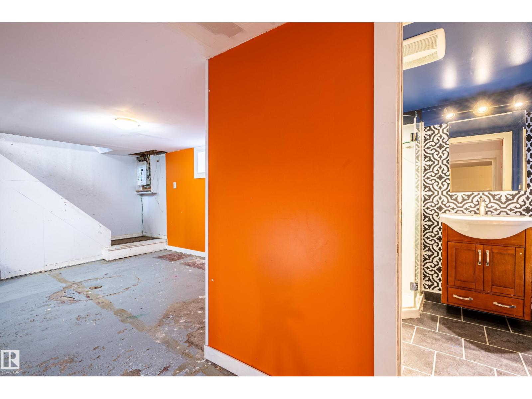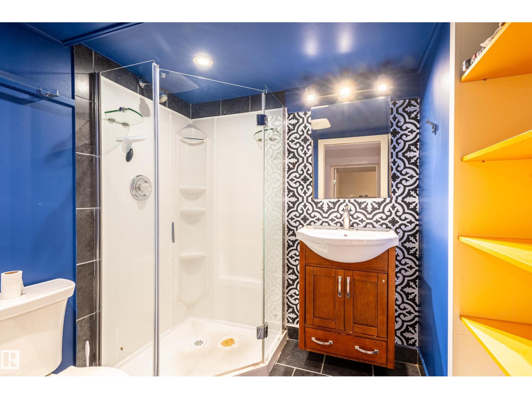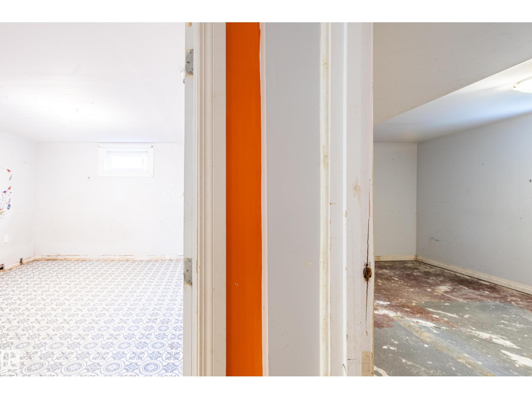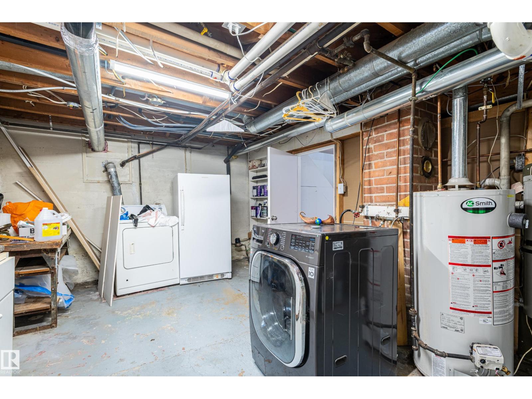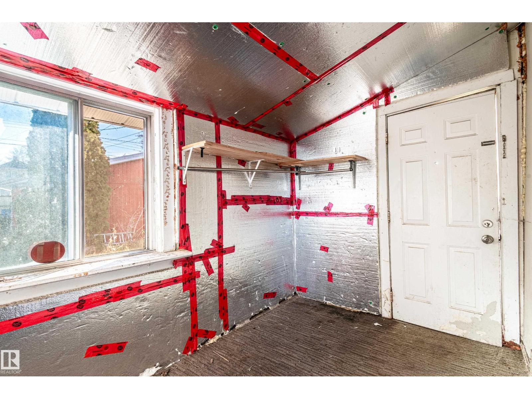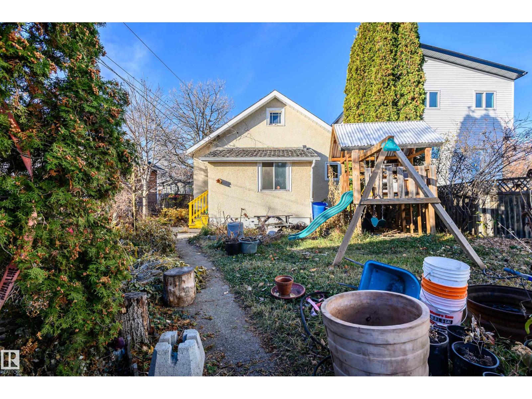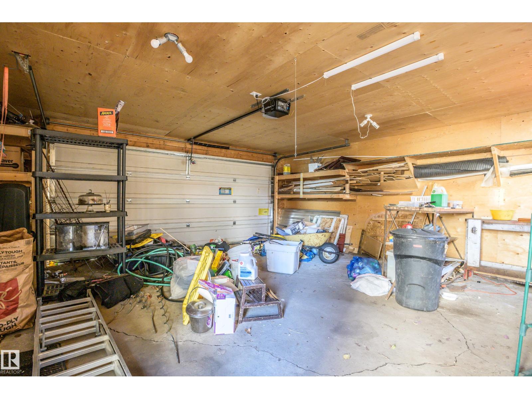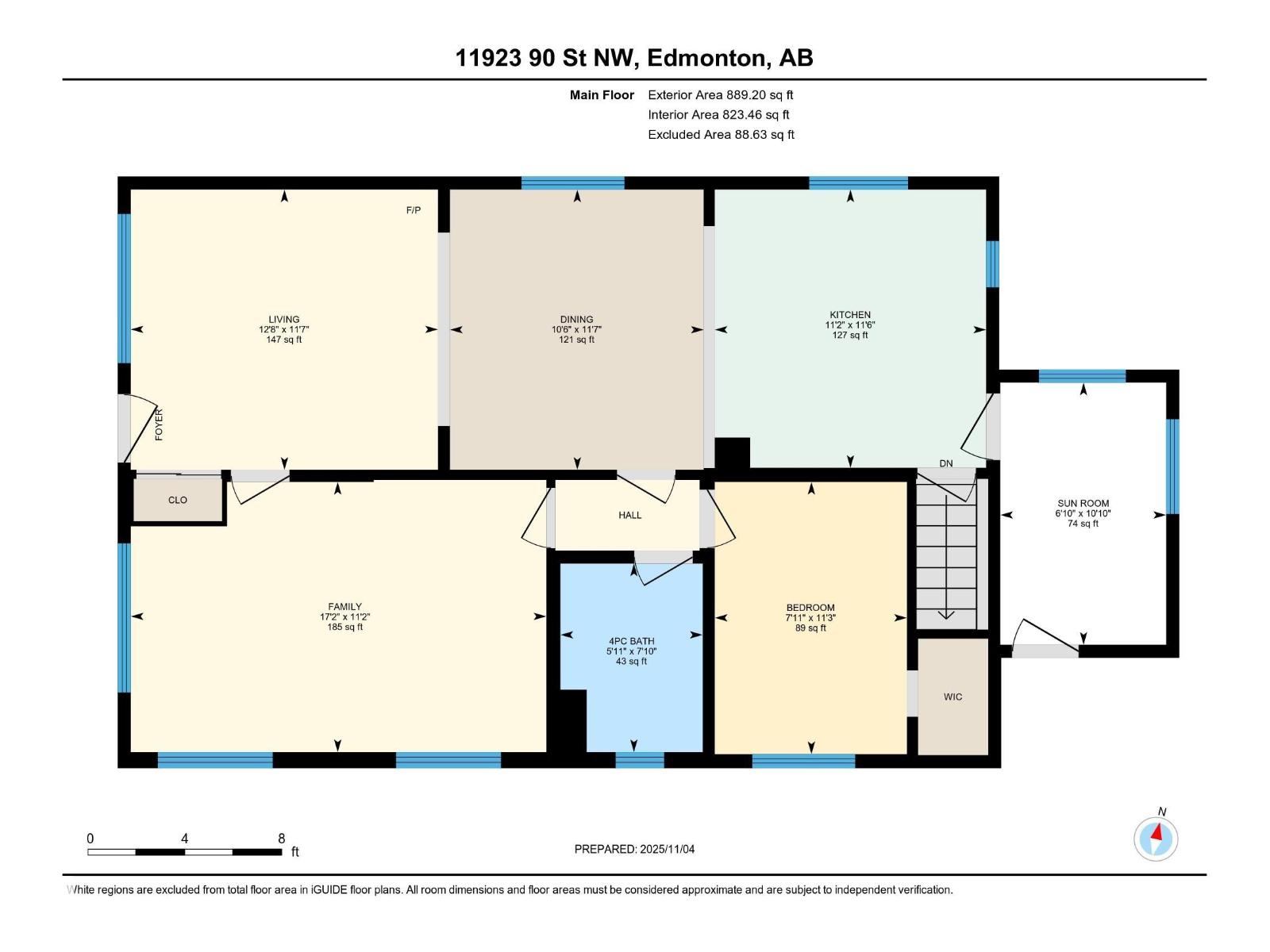2 Bedroom
2 Bathroom
889 ft2
Bungalow
Fireplace
Forced Air
$250,000
Excellent opportunity for first-time homebuyers, investors, or infill developers. This 2+2 bedrooms (closet can be easily added in one bedroom upstairs) and 2 full baths, charming bungalow features a DOUBLE detached garage, newer windows on main floor, newer exterior doors, gas Fireplace/stove in living room, newer 13 yrs old furnace and HWT, and upgraded electrical panel. The UPDATED KITCHEN completed within the last 10 yrs, offers stainless steel appliances including an induction cooktop (all less than 3 yrs old). The yard looks like urban forest with many mature trees including: Two Oaks, Ohio buckeye, cedars, fruit trees and tons of shrubs and perennials. Situated on generous 50' x 150' lot, this property offers exceptional potential for redevelopment or long-term investment. Central location, quiet street, close to schools, parks and transportation. (id:47041)
Property Details
|
MLS® Number
|
E4464646 |
|
Property Type
|
Single Family |
|
Neigbourhood
|
Alberta Avenue |
|
Amenities Near By
|
Playground, Public Transit, Schools, Shopping |
|
Features
|
See Remarks, Lane |
Building
|
Bathroom Total
|
2 |
|
Bedrooms Total
|
2 |
|
Appliances
|
Dishwasher, Dryer, Hood Fan, Refrigerator, Storage Shed, Stove, Washer |
|
Architectural Style
|
Bungalow |
|
Basement Development
|
Partially Finished |
|
Basement Type
|
Full (partially Finished) |
|
Constructed Date
|
1939 |
|
Construction Style Attachment
|
Detached |
|
Fireplace Fuel
|
Gas |
|
Fireplace Present
|
Yes |
|
Fireplace Type
|
Unknown |
|
Heating Type
|
Forced Air |
|
Stories Total
|
1 |
|
Size Interior
|
889 Ft2 |
|
Type
|
House |
Parking
Land
|
Acreage
|
No |
|
Fence Type
|
Fence |
|
Land Amenities
|
Playground, Public Transit, Schools, Shopping |
|
Size Irregular
|
696.14 |
|
Size Total
|
696.14 M2 |
|
Size Total Text
|
696.14 M2 |
Rooms
| Level |
Type |
Length |
Width |
Dimensions |
|
Main Level |
Living Room |
3.53 m |
3.87 m |
3.53 m x 3.87 m |
|
Main Level |
Dining Room |
3.53 m |
3.19 m |
3.53 m x 3.19 m |
|
Main Level |
Kitchen |
3.51 m |
3.42 m |
3.51 m x 3.42 m |
|
Main Level |
Primary Bedroom |
3.43 m |
2.42 m |
3.43 m x 2.42 m |
|
Main Level |
Bedroom 2 |
3.4 m |
5.23 m |
3.4 m x 5.23 m |
https://www.realtor.ca/real-estate/29065352/11923-90-st-nw-edmonton-alberta-avenue
