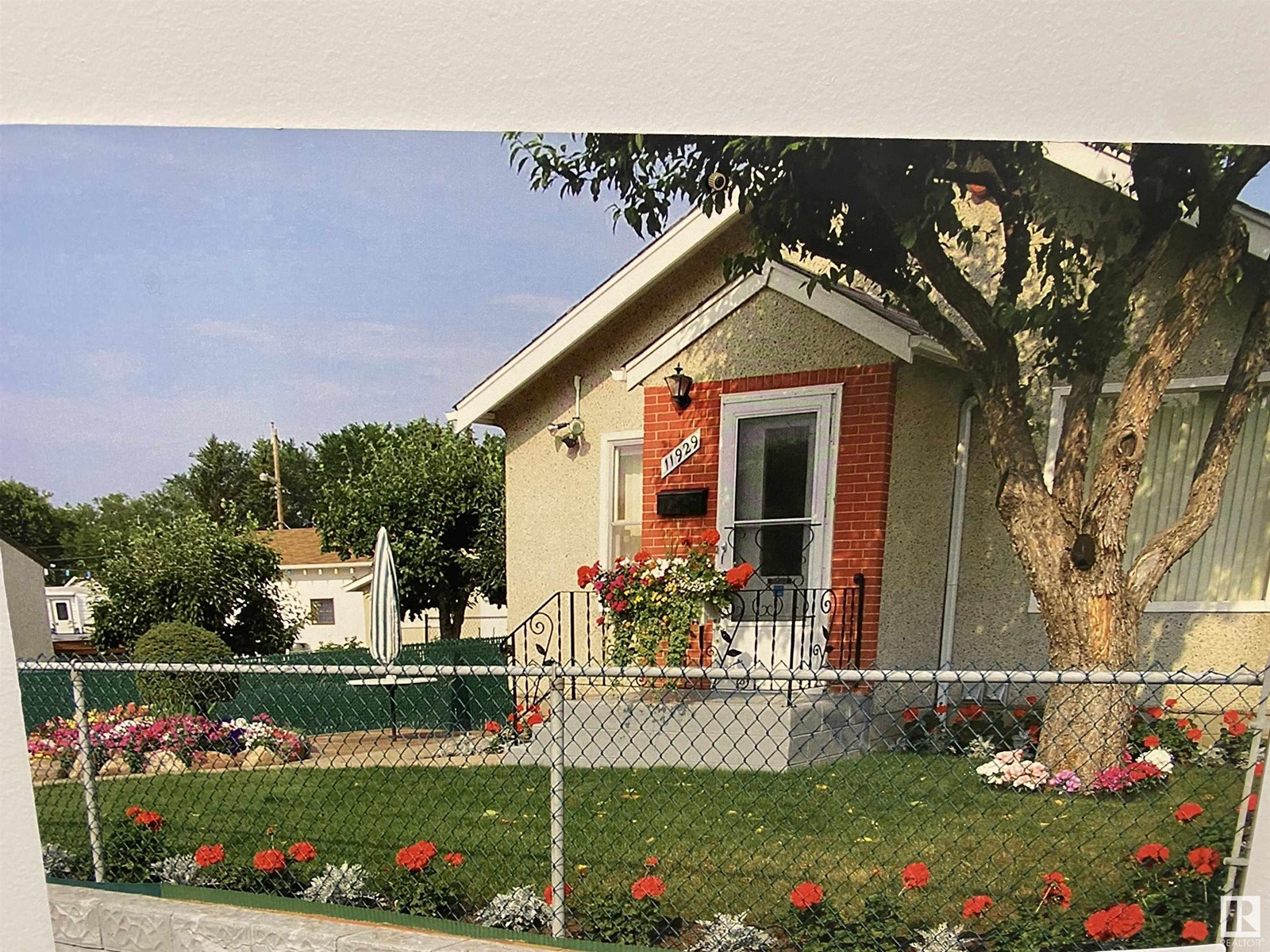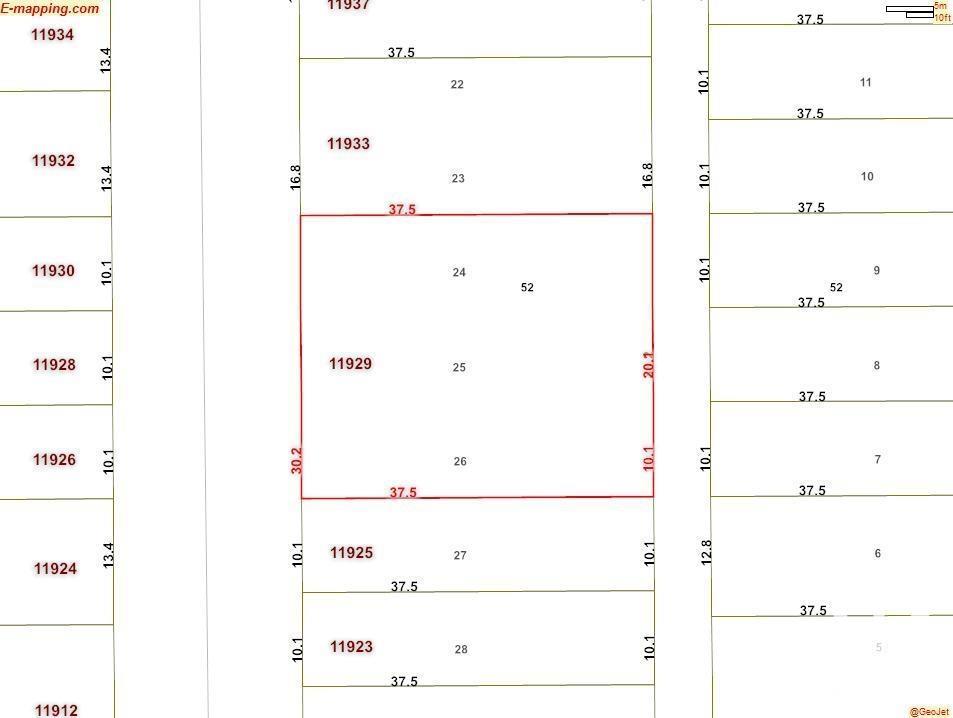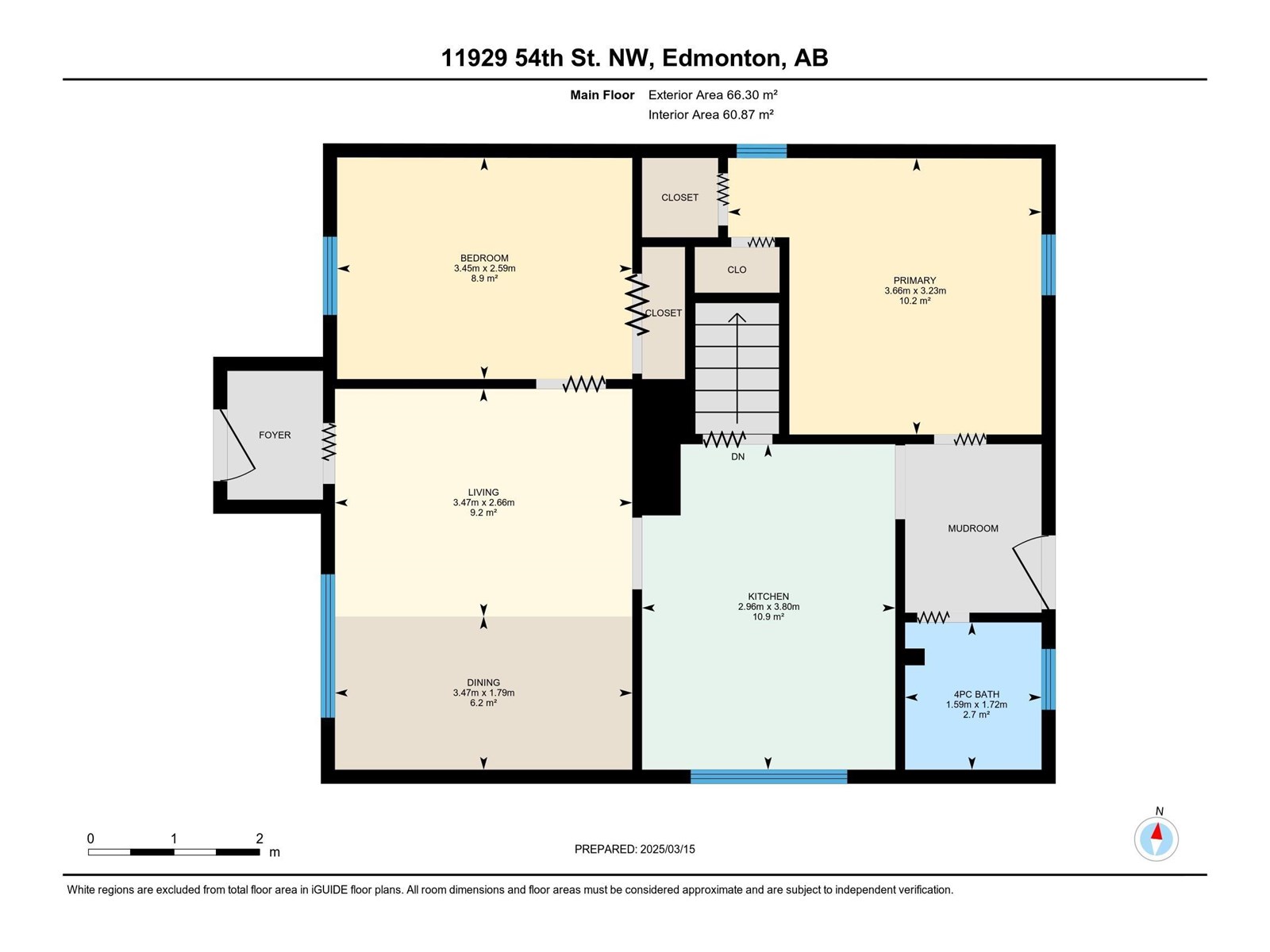3 Bedroom
1 Bathroom
714 ft2
Bungalow
Forced Air
$524,000
RARE GEM FOR GARDENERS & HOBBYISTS! Tired of tiny city lots? This beautiful 0.28 acre property features a well-maintained character home, a giant 1,175 SQ FT heated greenhouse, a 24x26 double garage, and RV parking! Everything has been lovingly cared for and is move-in ready. Enjoy the freedom of growing your own food year-round, launching a backyard greenhouse business, or simply soaking up space and sunshine in your private urban oasis. A perfect home for someone who values land, privacy, and possibilities — all while keeping future redevelopment options open! (id:47041)
Property Details
|
MLS® Number
|
E4446894 |
|
Property Type
|
Single Family |
|
Neigbourhood
|
Newton |
|
Amenities Near By
|
Golf Course, Public Transit, Schools, Shopping |
|
Community Features
|
Public Swimming Pool |
|
Features
|
Paved Lane, Park/reserve |
|
Parking Space Total
|
6 |
|
Structure
|
Greenhouse, Patio(s) |
Building
|
Bathroom Total
|
1 |
|
Bedrooms Total
|
3 |
|
Appliances
|
Dishwasher, Dryer, Freezer, Microwave, Refrigerator, Stove, Central Vacuum, Washer, Window Coverings |
|
Architectural Style
|
Bungalow |
|
Basement Development
|
Finished |
|
Basement Type
|
Full (finished) |
|
Constructed Date
|
1938 |
|
Construction Style Attachment
|
Detached |
|
Heating Type
|
Forced Air |
|
Stories Total
|
1 |
|
Size Interior
|
714 Ft2 |
|
Type
|
House |
Parking
|
Detached Garage
|
|
|
Oversize
|
|
|
R V
|
|
Land
|
Acreage
|
No |
|
Fence Type
|
Fence |
|
Land Amenities
|
Golf Course, Public Transit, Schools, Shopping |
|
Size Irregular
|
1132.02 |
|
Size Total
|
1132.02 M2 |
|
Size Total Text
|
1132.02 M2 |
Rooms
| Level |
Type |
Length |
Width |
Dimensions |
|
Lower Level |
Bedroom 3 |
6.4 m |
3.01 m |
6.4 m x 3.01 m |
|
Main Level |
Living Room |
3.47 m |
2.66 m |
3.47 m x 2.66 m |
|
Main Level |
Dining Room |
3.47 m |
1.79 m |
3.47 m x 1.79 m |
|
Main Level |
Kitchen |
3.8 m |
2.96 m |
3.8 m x 2.96 m |
|
Main Level |
Primary Bedroom |
3.66 m |
3.23 m |
3.66 m x 3.23 m |
|
Main Level |
Bedroom 2 |
3.45 m |
2.59 m |
3.45 m x 2.59 m |
https://www.realtor.ca/real-estate/28585700/11929-54-st-nw-edmonton-newton



















































