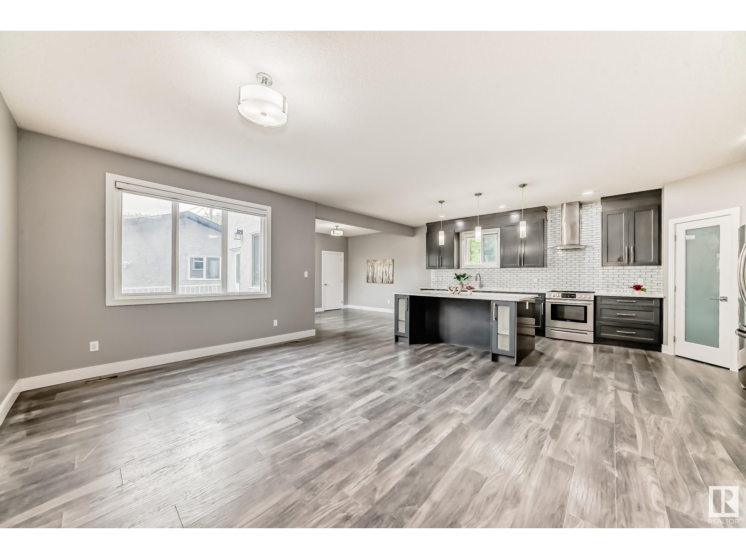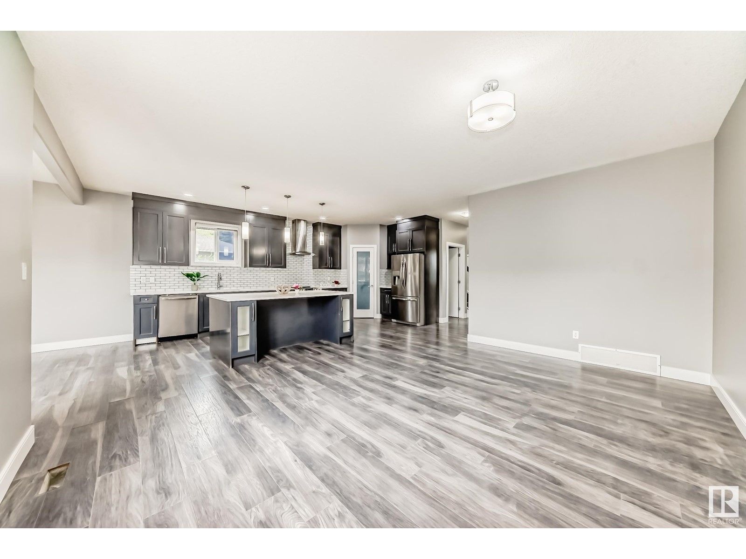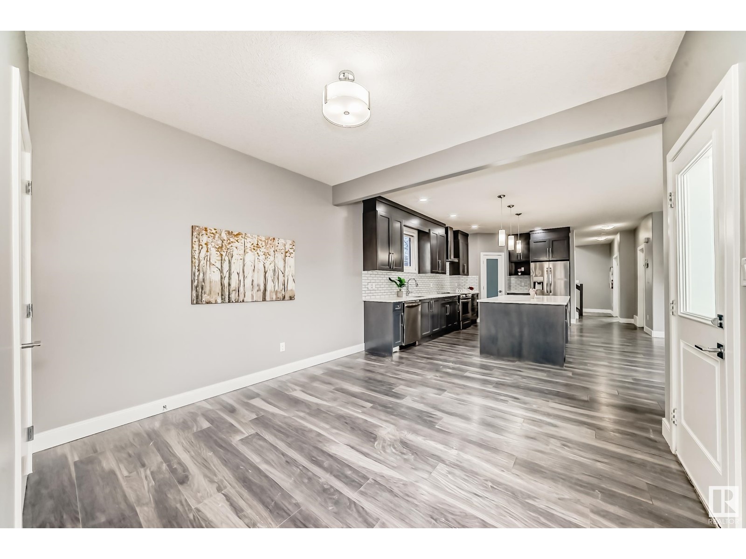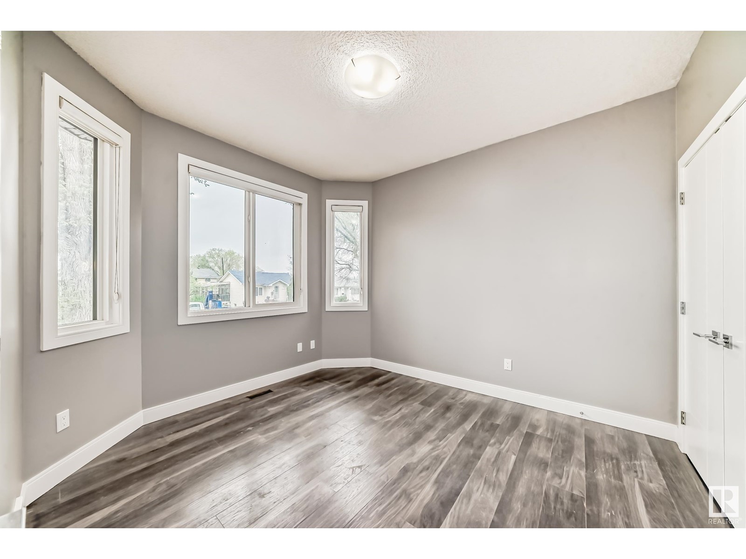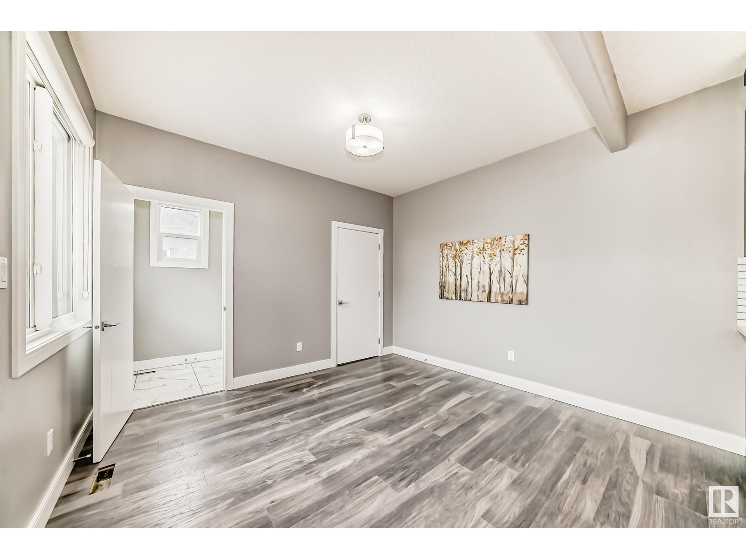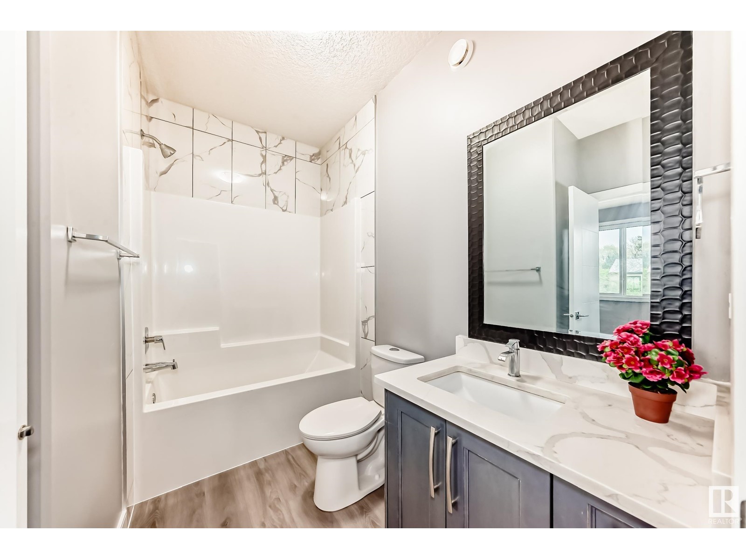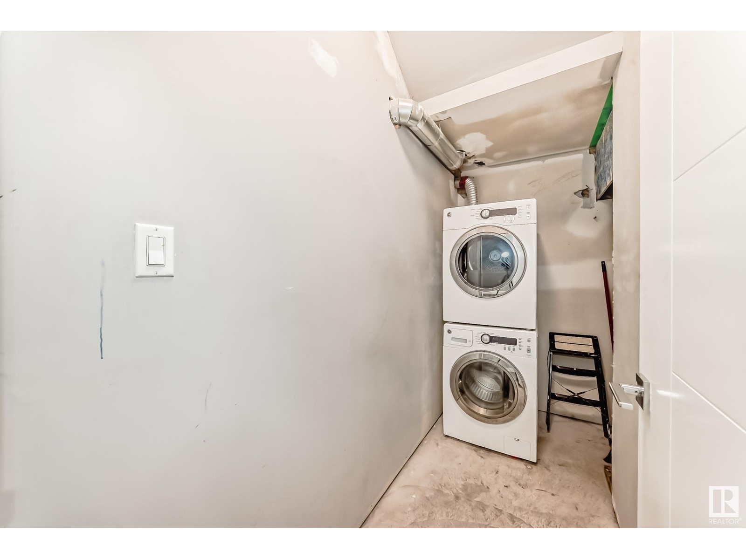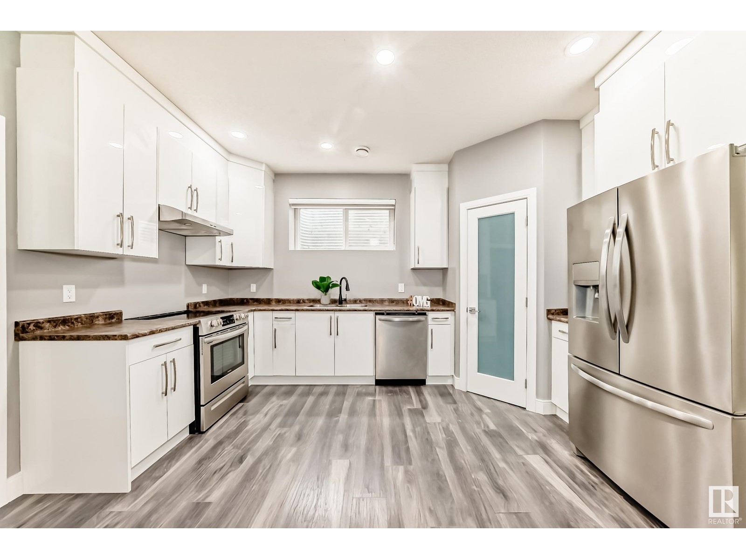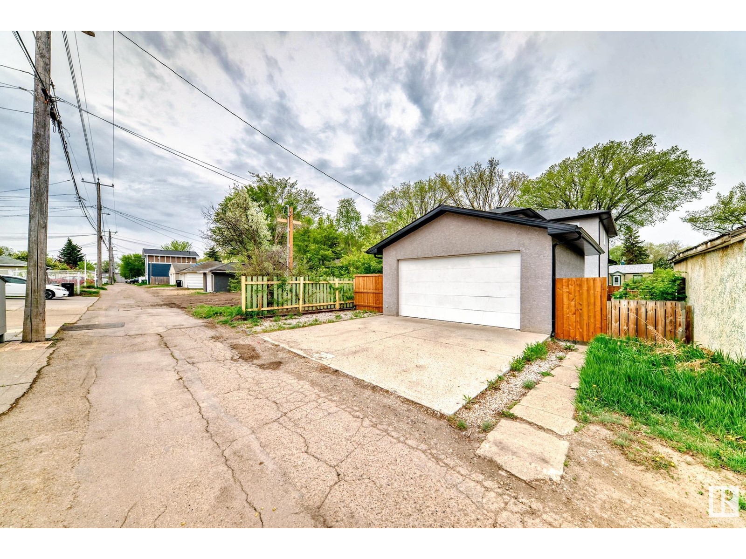7 Bedroom
4 Bathroom
2,196 ft2
Forced Air
$619,000
Welcome to this Absolutely Stunning, 2 storey, 2197 sqft Plus over 1000 sqft FULLY FINISHED BASEMENT house! Features total of 7 bedrooms/4 bathroom/2 kitchens/2 living rooms/2 laundry areas & a double detached garage. Main floor greets you with open to below high ceiling/gorgeous glass staircase/large living room with bright windows & vinyl plank floorings throughout. Spacious kitchen with modern, upgraded kitchen cabinets/cupboards/pantry/huge c kitchen island/nice backsplash tiles/Quartz countertops kitchen & all bathrooms. Dining area w patio door to deck/landscaped & fenced yard. Main floor bedroom/a 4pc bathroom & laundry area. Upstairs offers 4 good-sized bedrooms/2 bathrooms. King-size master bedroom has walk-in closet & a 5pc en-suite. SEPARATE SIDE ENTRANCE to a finished basement c/w 2 additional bedrooms/2nd kitchen/2nd living rm/a 5pc bathroom/laundry area & utility rm. Carpet free home! Easy access to transits/school/shopping/downtown & all amenities. Quick poss avail. Shows 10/10! Don't miss! (id:47041)
Property Details
|
MLS® Number
|
E4437691 |
|
Property Type
|
Single Family |
|
Neigbourhood
|
Montrose (Edmonton) |
|
Amenities Near By
|
Playground, Public Transit, Schools, Shopping |
|
Features
|
Lane |
|
Parking Space Total
|
4 |
|
Structure
|
Deck |
Building
|
Bathroom Total
|
4 |
|
Bedrooms Total
|
7 |
|
Amenities
|
Ceiling - 9ft, Vinyl Windows |
|
Appliances
|
Garage Door Opener Remote(s), Garage Door Opener, Hood Fan, Dryer, Refrigerator, Two Stoves, Two Washers, Dishwasher |
|
Basement Development
|
Finished |
|
Basement Type
|
Full (finished) |
|
Constructed Date
|
2018 |
|
Construction Style Attachment
|
Detached |
|
Fire Protection
|
Smoke Detectors |
|
Heating Type
|
Forced Air |
|
Stories Total
|
2 |
|
Size Interior
|
2,196 Ft2 |
|
Type
|
House |
Parking
Land
|
Acreage
|
No |
|
Fence Type
|
Fence |
|
Land Amenities
|
Playground, Public Transit, Schools, Shopping |
|
Size Irregular
|
379.38 |
|
Size Total
|
379.38 M2 |
|
Size Total Text
|
379.38 M2 |
Rooms
| Level |
Type |
Length |
Width |
Dimensions |
|
Basement |
Bedroom 5 |
4.81 m |
2.89 m |
4.81 m x 2.89 m |
|
Basement |
Additional Bedroom |
3.75 m |
3.22 m |
3.75 m x 3.22 m |
|
Basement |
Second Kitchen |
4.31 m |
2.92 m |
4.31 m x 2.92 m |
|
Main Level |
Living Room |
5.15 m |
4.35 m |
5.15 m x 4.35 m |
|
Main Level |
Dining Room |
3.66 m |
3.64 m |
3.66 m x 3.64 m |
|
Main Level |
Kitchen |
5.92 m |
3.1 m |
5.92 m x 3.1 m |
|
Main Level |
Bedroom 6 |
3.59 m |
3.09 m |
3.59 m x 3.09 m |
|
Main Level |
Laundry Room |
1.41 m |
1.35 m |
1.41 m x 1.35 m |
|
Upper Level |
Primary Bedroom |
4.55 m |
4.08 m |
4.55 m x 4.08 m |
|
Upper Level |
Bedroom 2 |
3.11 m |
3.04 m |
3.11 m x 3.04 m |
|
Upper Level |
Bedroom 3 |
3.19 m |
3.05 m |
3.19 m x 3.05 m |
|
Upper Level |
Bedroom 4 |
3.53 m |
3.18 m |
3.53 m x 3.18 m |
https://www.realtor.ca/real-estate/28347601/11929-70-st-nw-edmonton-montrose-edmonton















