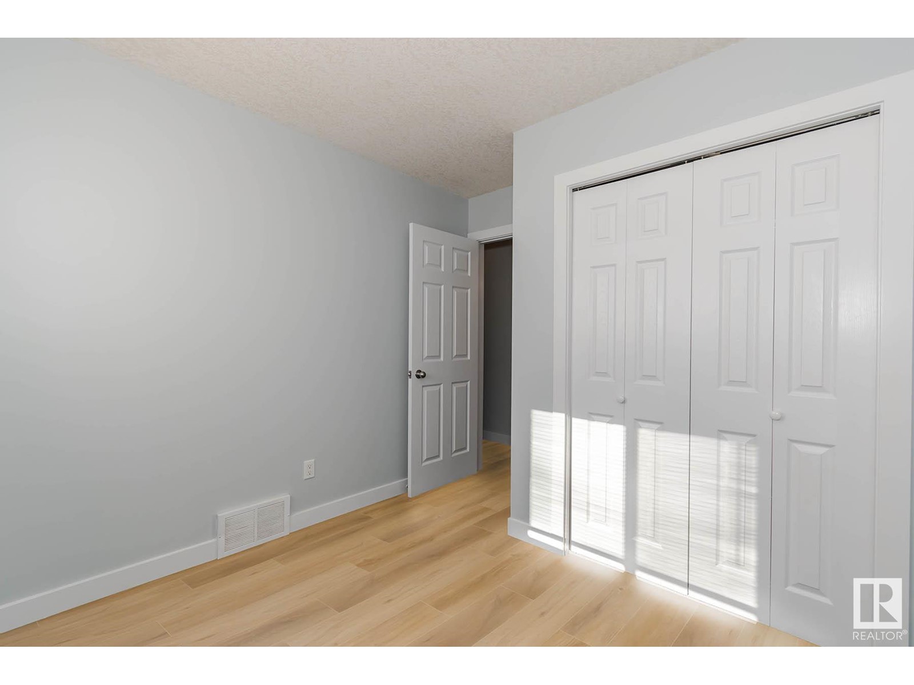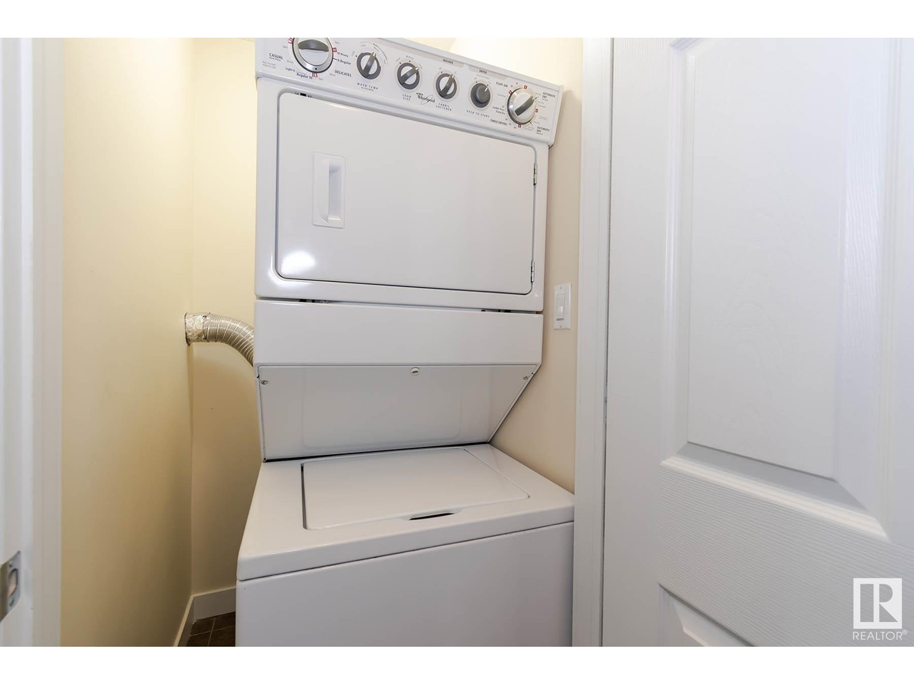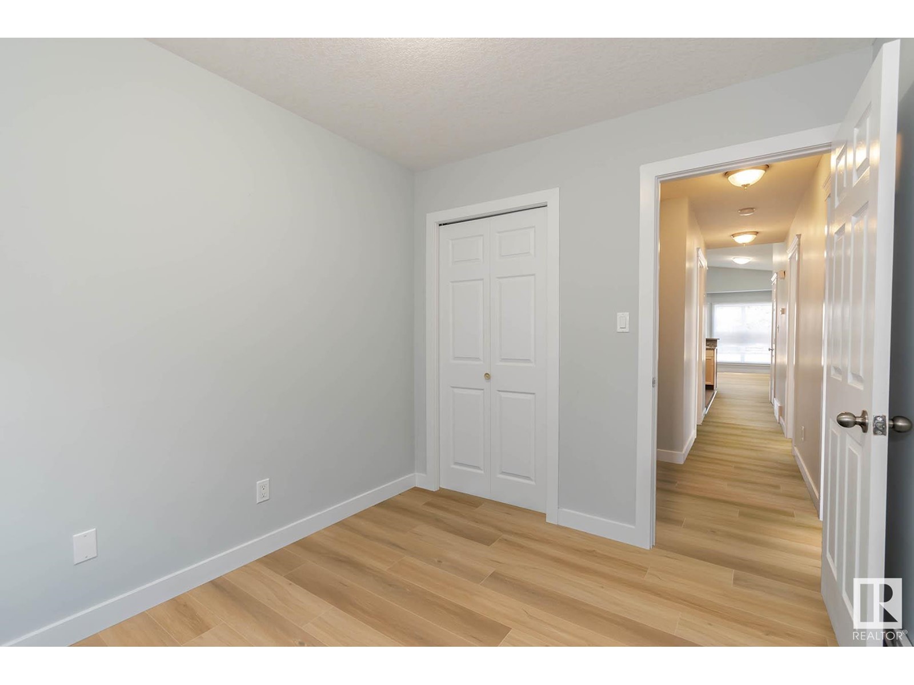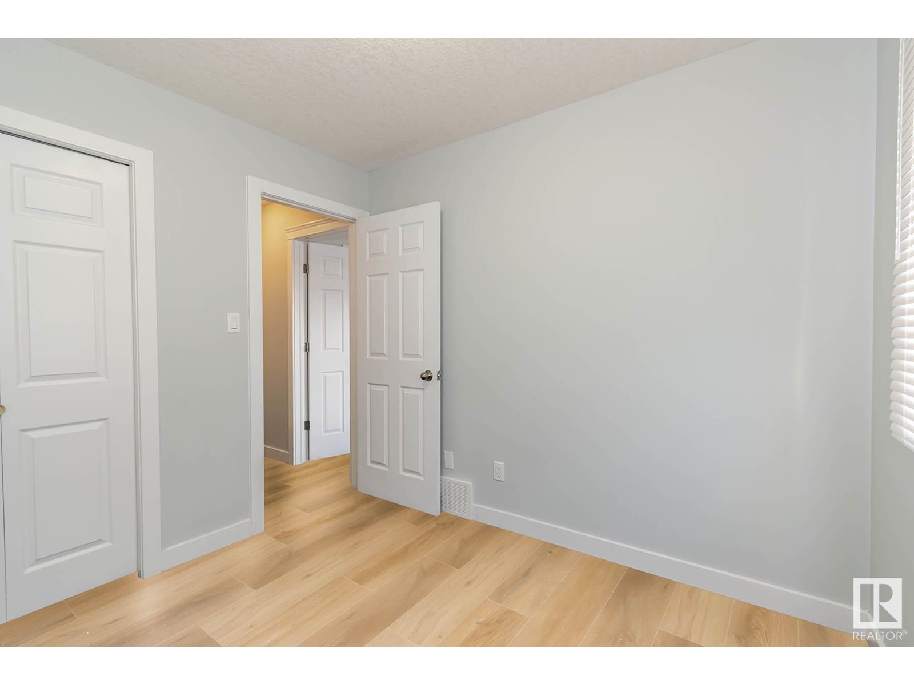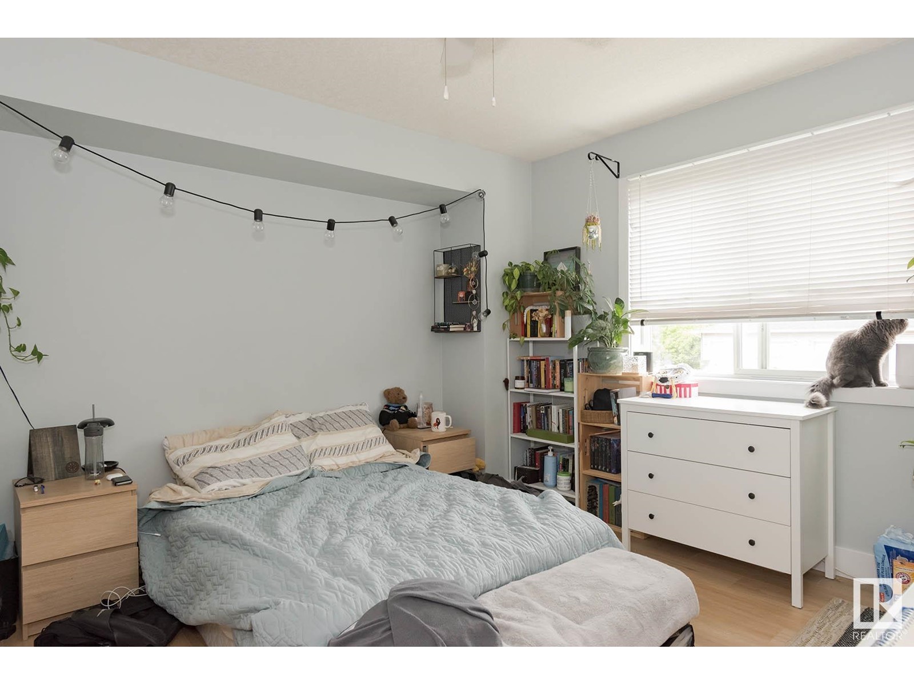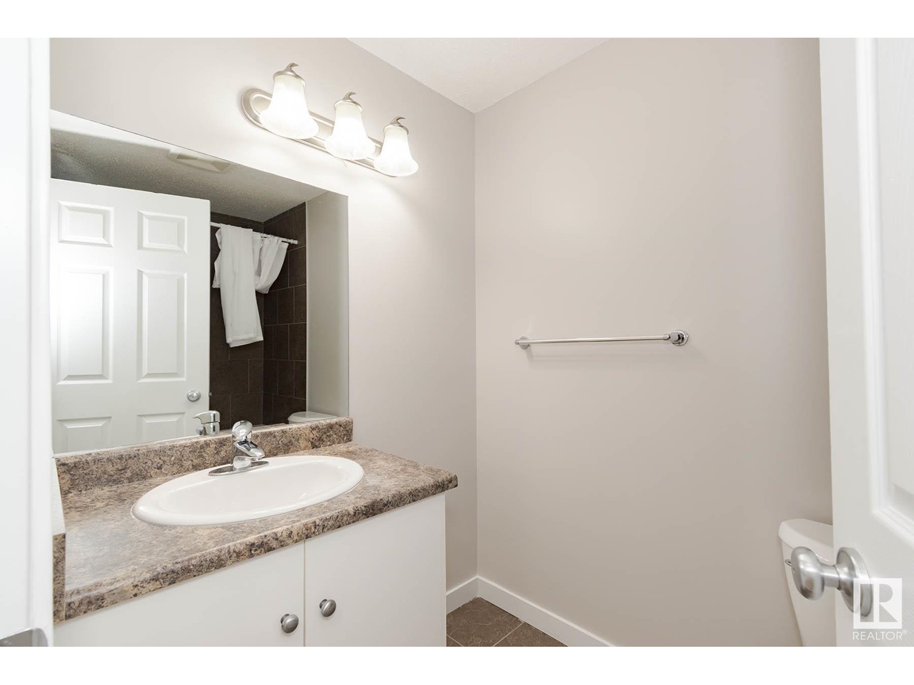5 Bedroom
6 Bathroom
1,971 ft2
Raised Bungalow
Forced Air, See Remarks
$839,900
Side by side duplex with 2 legal suites so is equivalent to a fourplex generating 4 income streams. Newer building so maintenance costs are low plus 4 furnaces (2 are new) and 2 hot water tanks (one is brand new). Upper suites offer you three bedrooms plus a full bath and 2 piece en-suite on each side. Spacious living room is nice and open with kitchen and dining areas plus large windows to let in plenty of light. The lower level suites each offer you two bedrooms and a full bathroom with a similar layout to above having the large open living, kitchen and dining area. Each suite has its own laundry making a total of 4 washers and dryers (one set brand new). Each side is fully fenced and the back yard is nicely divided giving each side their own space. At the rear you have an oversized double garage with two single doors and enough room to park an extra vehicle on the concrete driveway plus there are two more parking spots each side on gravel making a total of 8 parking spots when needed. (id:47041)
Property Details
|
MLS® Number
|
E4437715 |
|
Property Type
|
Single Family |
|
Neigbourhood
|
Prince Charles |
|
Amenities Near By
|
Public Transit, Schools, Shopping |
|
Community Features
|
Public Swimming Pool |
|
Features
|
Lane |
|
Parking Space Total
|
8 |
Building
|
Bathroom Total
|
6 |
|
Bedrooms Total
|
5 |
|
Amenities
|
Vinyl Windows |
|
Appliances
|
Dishwasher, See Remarks, Dryer, Refrigerator, Two Stoves, Two Washers |
|
Architectural Style
|
Raised Bungalow |
|
Basement Development
|
Finished |
|
Basement Features
|
Suite |
|
Basement Type
|
Full (finished) |
|
Constructed Date
|
2011 |
|
Construction Style Attachment
|
Side By Side |
|
Half Bath Total
|
2 |
|
Heating Type
|
Forced Air, See Remarks |
|
Stories Total
|
1 |
|
Size Interior
|
1,971 Ft2 |
|
Type
|
Duplex |
Parking
Land
|
Acreage
|
No |
|
Fence Type
|
Fence |
|
Land Amenities
|
Public Transit, Schools, Shopping |
Rooms
| Level |
Type |
Length |
Width |
Dimensions |
|
Lower Level |
Bedroom 4 |
|
|
Measurements not available |
|
Lower Level |
Bedroom 5 |
|
|
Measurements not available |
|
Lower Level |
Second Kitchen |
|
|
Measurements not available |
|
Lower Level |
Laundry Room |
|
|
Measurements not available |
|
Main Level |
Living Room |
|
|
Measurements not available |
|
Main Level |
Dining Room |
|
|
Measurements not available |
|
Main Level |
Kitchen |
|
|
Measurements not available |
|
Main Level |
Primary Bedroom |
|
|
Measurements not available |
|
Main Level |
Bedroom 2 |
|
|
Measurements not available |
|
Main Level |
Bedroom 3 |
|
|
Measurements not available |
|
Main Level |
Laundry Room |
|
|
Measurements not available |
https://www.realtor.ca/real-estate/28347882/11930-11928-124-st-nw-edmonton-prince-charles










