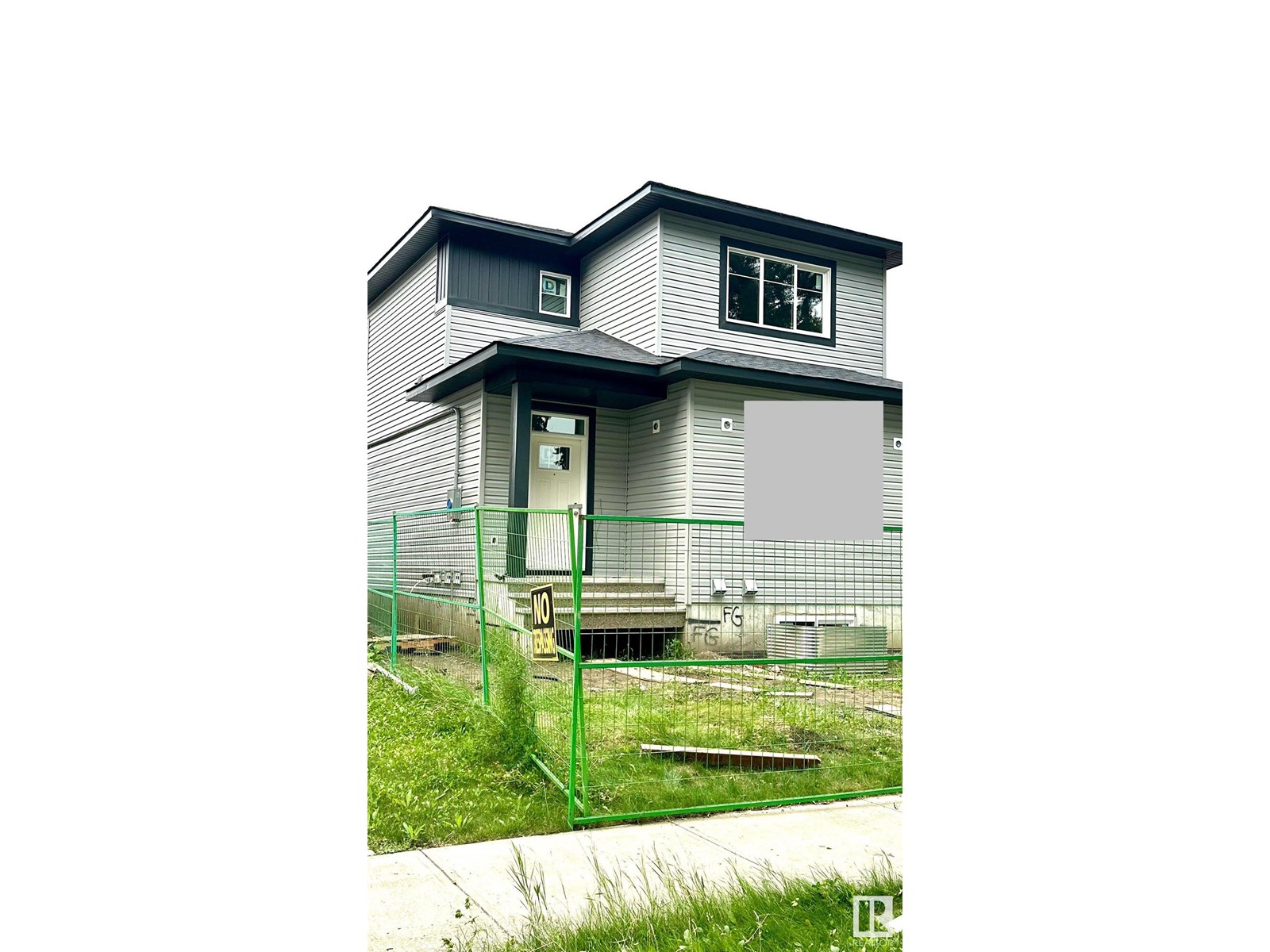5 Bedroom
4 Bathroom
1827.3891 sqft
Forced Air
$599,000
Welcome to your dream home in very nice neighborhood of MONTROSE This brand-new 6BR home is an opportunity to buy before the market heats up & will be ready for possession at the end of 2024! Very close to downtown colleges and schools , this house is a lifestyle upgrade! Covered front entry greeted by a grand foyer that sets the tone for the open-concept living & flows into the gourmet chef's kitchen bed and full bath on main . Venture upstairs to discover 3 spacious, bright & beautiful bedrooms, with 2 bathrooms designed for comfort & luxury .Prime suite is equipped with full bath his/her vanity and walk in shower . House comes with 2BR legal suite with its own separate entry and furnace So don't wait have a look and call it HOME!!! (id:47041)
Property Details
|
MLS® Number
|
E4399245 |
|
Property Type
|
Single Family |
|
Neigbourhood
|
Montrose (Edmonton) |
|
Amenities Near By
|
Golf Course, Playground, Public Transit |
|
Community Features
|
Public Swimming Pool |
|
Features
|
Flat Site, Lane, Exterior Walls- 2x6", No Animal Home, No Smoking Home, Level |
|
Structure
|
Deck |
Building
|
Bathroom Total
|
4 |
|
Bedrooms Total
|
5 |
|
Amenities
|
Ceiling - 9ft |
|
Appliances
|
Dishwasher, Dryer, Garage Door Opener Remote(s), Garage Door Opener, Refrigerator, Stove, Washer |
|
Basement Development
|
Finished |
|
Basement Features
|
Suite |
|
Basement Type
|
Full (finished) |
|
Constructed Date
|
2024 |
|
Construction Style Attachment
|
Detached |
|
Heating Type
|
Forced Air |
|
Stories Total
|
2 |
|
Size Interior
|
1827.3891 Sqft |
|
Type
|
House |
Parking
Land
|
Acreage
|
No |
|
Fence Type
|
Fence |
|
Land Amenities
|
Golf Course, Playground, Public Transit |
Rooms
| Level |
Type |
Length |
Width |
Dimensions |
|
Basement |
Family Room |
3.6 m |
4.2 m |
3.6 m x 4.2 m |
|
Basement |
Bedroom 4 |
3.3 m |
3 m |
3.3 m x 3 m |
|
Basement |
Bedroom 5 |
3.3 m |
3 m |
3.3 m x 3 m |
|
Basement |
Second Kitchen |
3.9 m |
3.3 m |
3.9 m x 3.3 m |
|
Main Level |
Living Room |
4.5 m |
4.5 m |
4.5 m x 4.5 m |
|
Main Level |
Dining Room |
3.6 m |
2.7 m |
3.6 m x 2.7 m |
|
Main Level |
Kitchen |
3.6 m |
3.9 m |
3.6 m x 3.9 m |
|
Main Level |
Den |
3 m |
4.2 m |
3 m x 4.2 m |
|
Upper Level |
Primary Bedroom |
4.2 m |
4.5 m |
4.2 m x 4.5 m |
|
Upper Level |
Bedroom 2 |
3.6 m |
2.7 m |
3.6 m x 2.7 m |
|
Upper Level |
Bedroom 3 |
3.6 m |
2.7 m |
3.6 m x 2.7 m |







