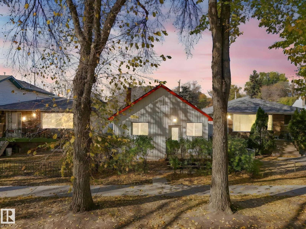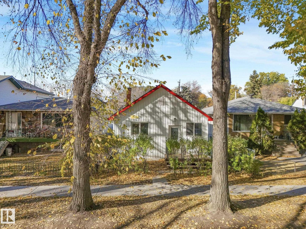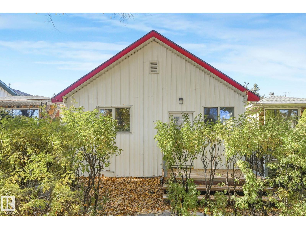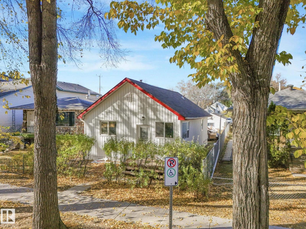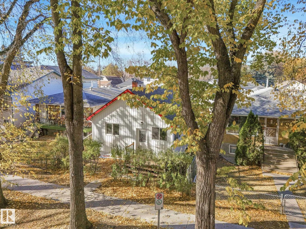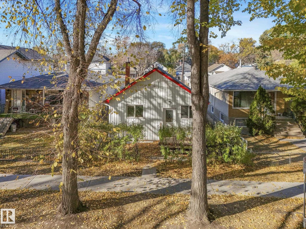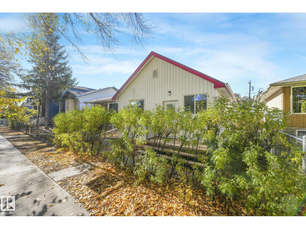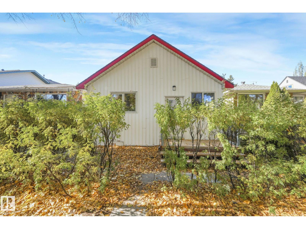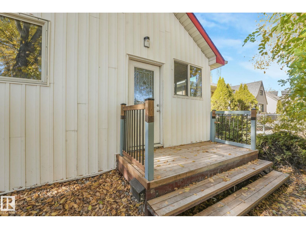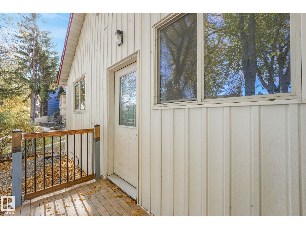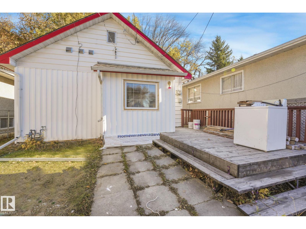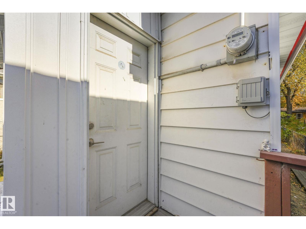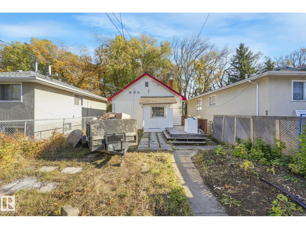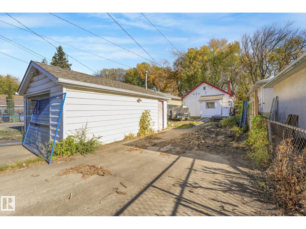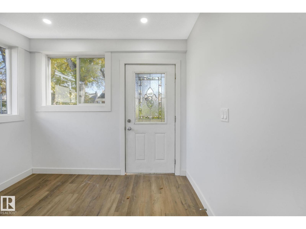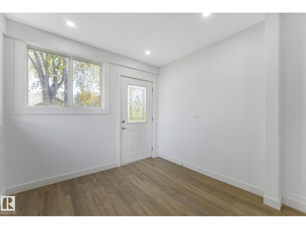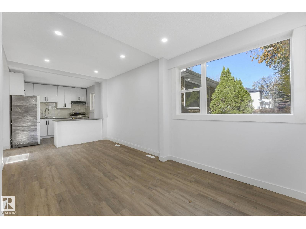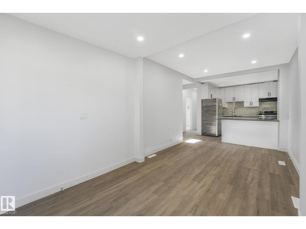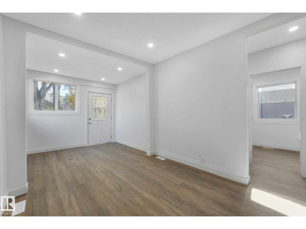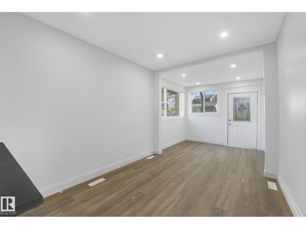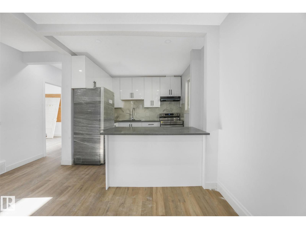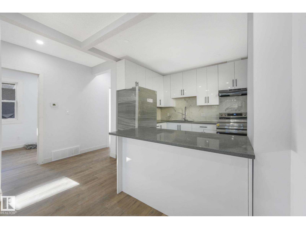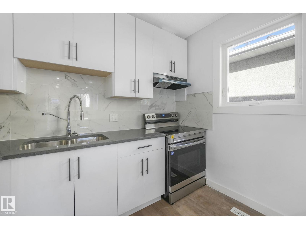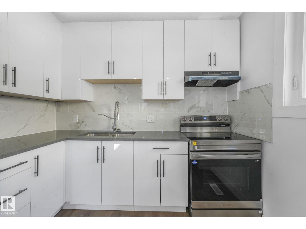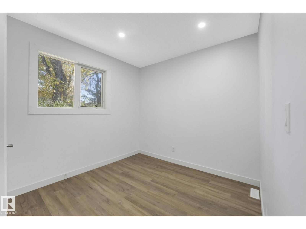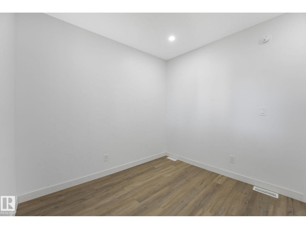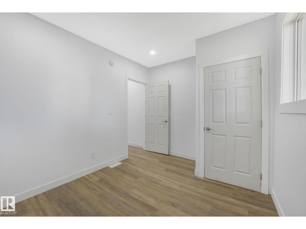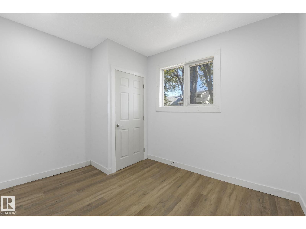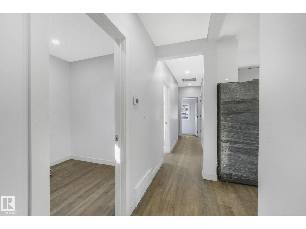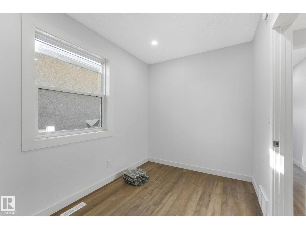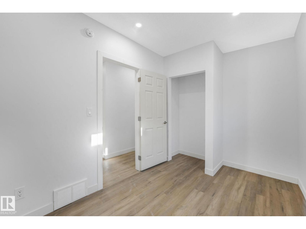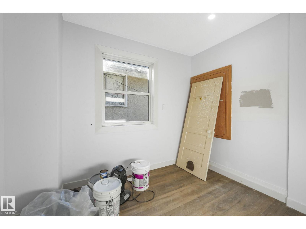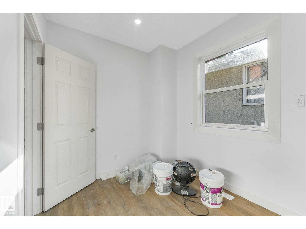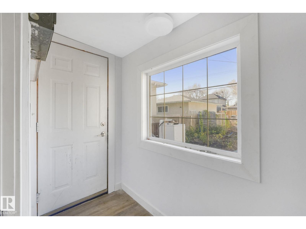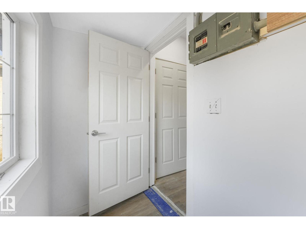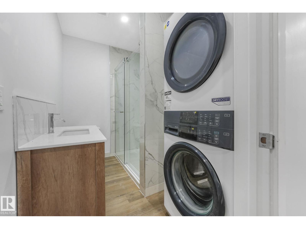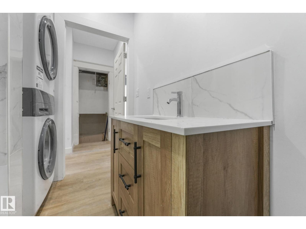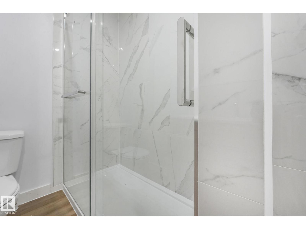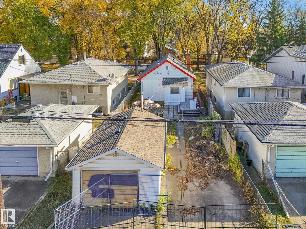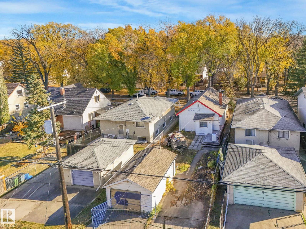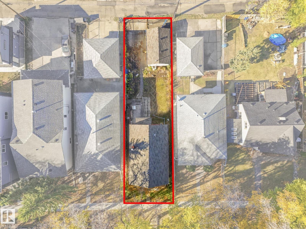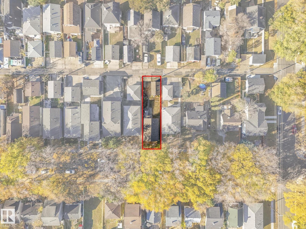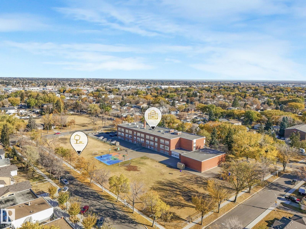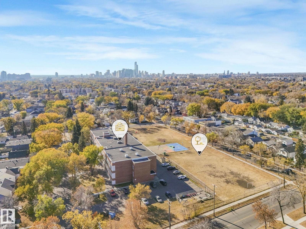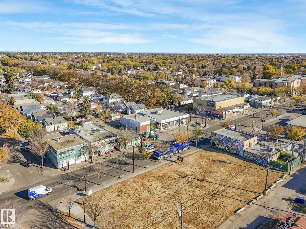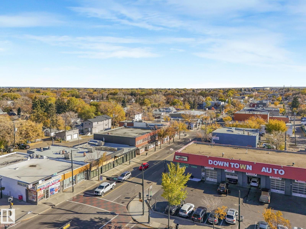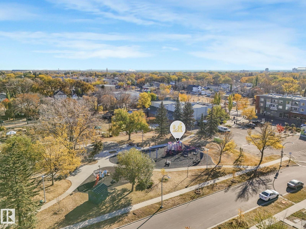3 Bedroom
1 Bathroom
835 ft2
Bungalow
Forced Air
$299,900
Alberta Avenue Bungalow ~ Featuring 835 Sq. Ft. with 3 bedrooms & 1 bath. Totally renovated with all new siding, windows, interior finishes, plumbing, electrical, HVAC, furnace, hot water tank, attic insulation, and more! Great island kitchen with stainless steel appliances and quartz countertops. Soft vinyl plank flooring throughout. All new bathroom with double seamless glass shower and stacked full size main floor laundry. Rear deck, yard and older but solid, single detached garage. Great value on a quiet treelined street. Walking distance to all the shops on 118 and major bus routes. Quick drive to Royal Ales Hospital or Downtown. (id:47041)
Open House
This property has open houses!
Starts at:
1:00 pm
Ends at:
3:00 pm
Property Details
|
MLS® Number
|
E4462284 |
|
Property Type
|
Single Family |
|
Neigbourhood
|
Alberta Avenue |
|
Amenities Near By
|
Public Transit, Schools, Shopping |
|
Features
|
Lane, No Animal Home, No Smoking Home |
|
Parking Space Total
|
2 |
|
Structure
|
Deck |
Building
|
Bathroom Total
|
1 |
|
Bedrooms Total
|
3 |
|
Amenities
|
Vinyl Windows |
|
Appliances
|
Dishwasher, Dryer, Hood Fan, Refrigerator, Stove, Washer |
|
Architectural Style
|
Bungalow |
|
Basement Development
|
Unfinished |
|
Basement Type
|
Partial (unfinished) |
|
Constructed Date
|
1918 |
|
Construction Style Attachment
|
Detached |
|
Heating Type
|
Forced Air |
|
Stories Total
|
1 |
|
Size Interior
|
835 Ft2 |
|
Type
|
House |
Parking
Land
|
Acreage
|
No |
|
Land Amenities
|
Public Transit, Schools, Shopping |
|
Size Irregular
|
367.71 |
|
Size Total
|
367.71 M2 |
|
Size Total Text
|
367.71 M2 |
Rooms
| Level |
Type |
Length |
Width |
Dimensions |
|
Main Level |
Living Room |
2.87 m |
2.36 m |
2.87 m x 2.36 m |
|
Main Level |
Dining Room |
2.89 m |
3.39 m |
2.89 m x 3.39 m |
|
Main Level |
Kitchen |
2.89 m |
2.88 m |
2.89 m x 2.88 m |
|
Main Level |
Primary Bedroom |
3.43 m |
2.82 m |
3.43 m x 2.82 m |
|
Main Level |
Bedroom 2 |
2.33 m |
3.57 m |
2.33 m x 3.57 m |
|
Main Level |
Bedroom 3 |
2.31 m |
3.09 m |
2.31 m x 3.09 m |
https://www.realtor.ca/real-estate/28996237/11932-91-st-nw-edmonton-alberta-avenue
