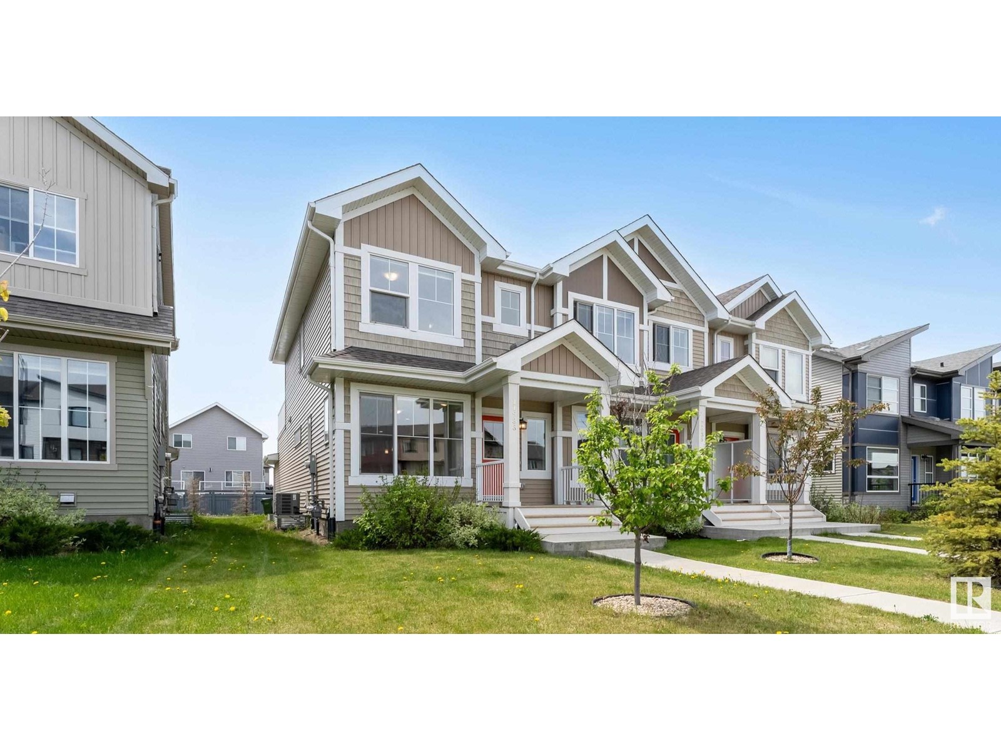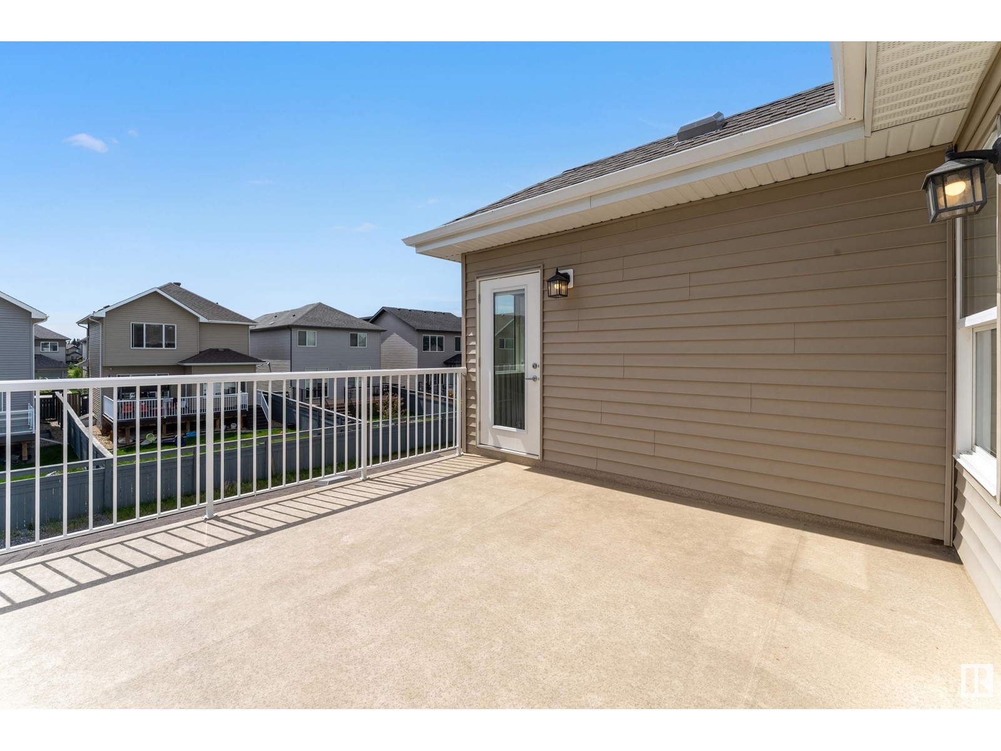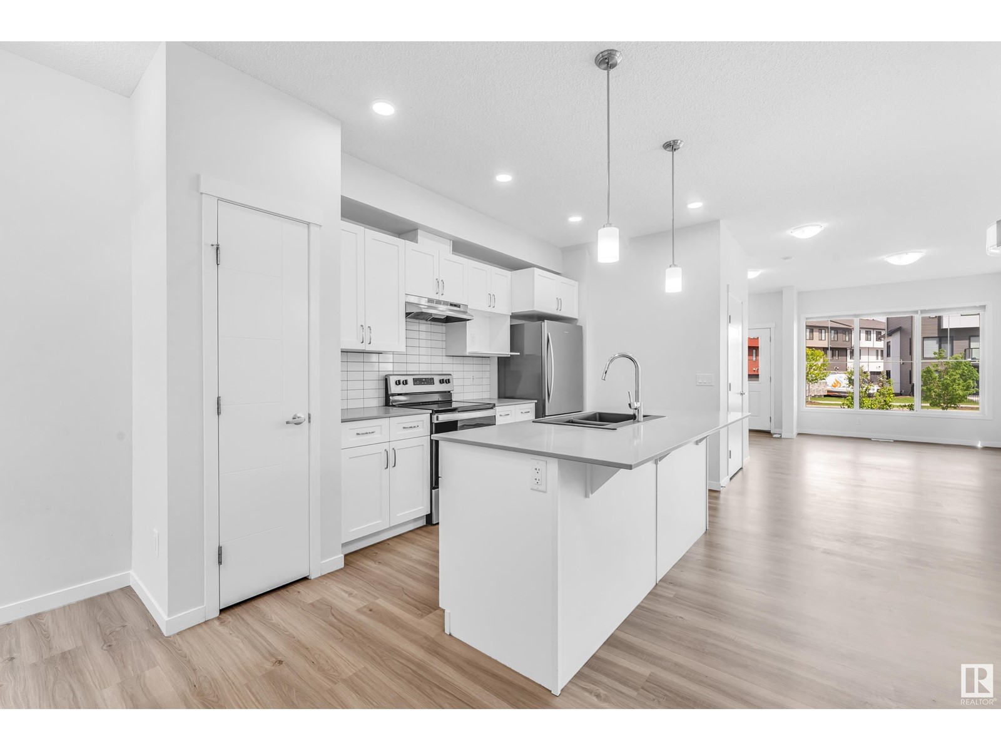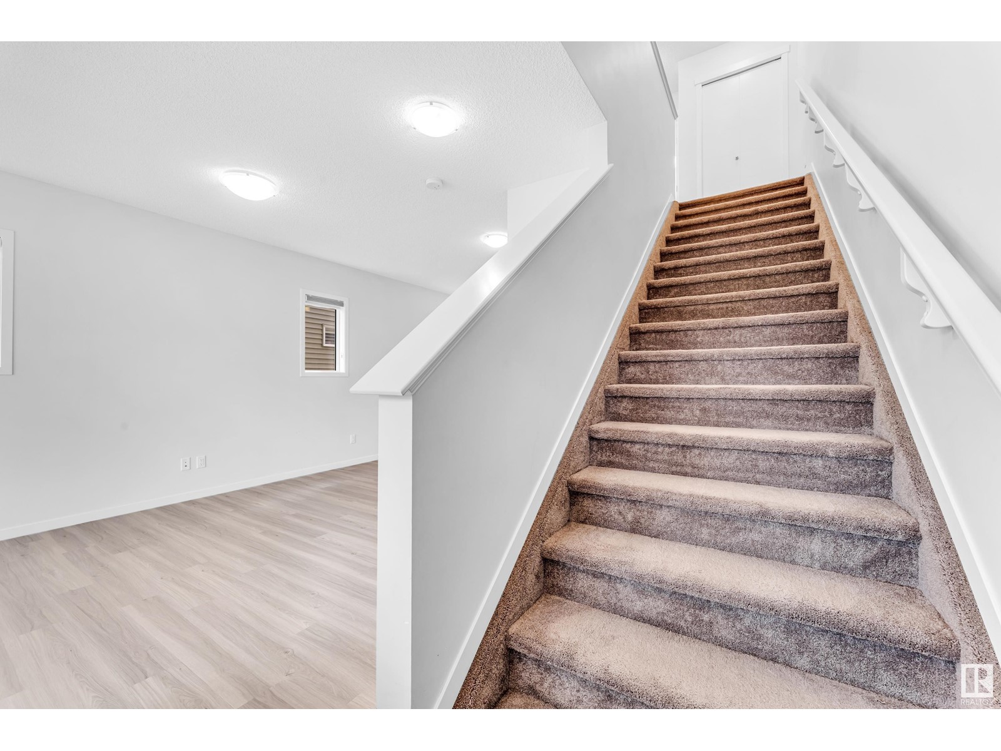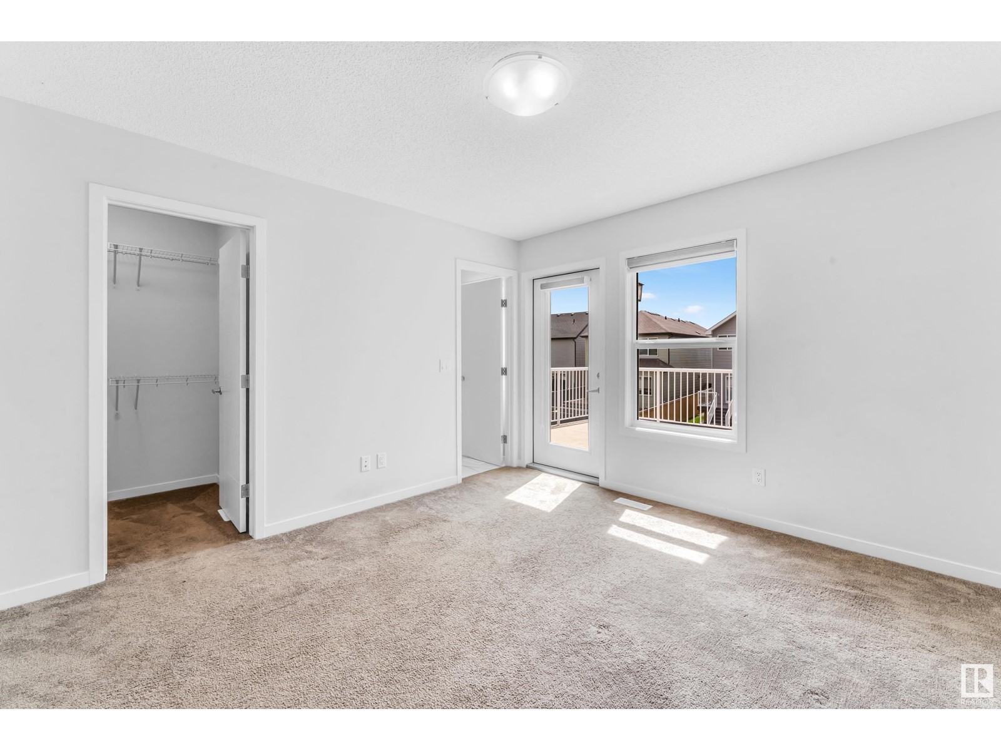3 Bedroom
3 Bathroom
1,451 ft2
Forced Air
$429,900
**NO CONDO FEE**SOUTH*Experience the warmth and spaciousness of this exceptional 1450 sq. ft., two-storey end unit, thoughtfully designed with three generously sized bedrooms and a double attached garage. The inviting open-concept main floor seamlessly connects the front living room, elegant dining area, and a beautifully appointed kitchen featuring quartz countertops and a stylish sit-up center island—perfect for gatherings and everyday living. Upstairs, you’ll find a serene primary bedroom complete with a walk-in closet and a private ensuite, offering a peaceful retreat. A highlight of this home is the expansive second-storey deck, accessible from two locations, providing a perfect space to unwind or entertain under the open sky.Convenient upper-level laundry adds to the home's functionality, while the spacious unfinished basement presents endless possibilities for customization to suit your unique needs. This residence blends comfort, style, and potential a place where memories are waiting to be made. (id:47041)
Property Details
|
MLS® Number
|
E4439531 |
|
Property Type
|
Single Family |
|
Neigbourhood
|
Desrochers Area |
|
Amenities Near By
|
Airport, Playground, Schools, Shopping |
Building
|
Bathroom Total
|
3 |
|
Bedrooms Total
|
3 |
|
Appliances
|
Dryer, Microwave Range Hood Combo, Refrigerator, Stove, Washer |
|
Basement Development
|
Unfinished |
|
Basement Type
|
Full (unfinished) |
|
Constructed Date
|
2020 |
|
Construction Style Attachment
|
Attached |
|
Fire Protection
|
Smoke Detectors |
|
Half Bath Total
|
1 |
|
Heating Type
|
Forced Air |
|
Stories Total
|
2 |
|
Size Interior
|
1,451 Ft2 |
|
Type
|
Row / Townhouse |
Parking
Land
|
Acreage
|
No |
|
Land Amenities
|
Airport, Playground, Schools, Shopping |
|
Size Irregular
|
255.64 |
|
Size Total
|
255.64 M2 |
|
Size Total Text
|
255.64 M2 |
Rooms
| Level |
Type |
Length |
Width |
Dimensions |
|
Main Level |
Living Room |
3.89 m |
5.37 m |
3.89 m x 5.37 m |
|
Main Level |
Dining Room |
2.32 m |
3.42 m |
2.32 m x 3.42 m |
|
Main Level |
Kitchen |
2.91 m |
5.06 m |
2.91 m x 5.06 m |
|
Upper Level |
Primary Bedroom |
3.59 m |
3.84 m |
3.59 m x 3.84 m |
|
Upper Level |
Bedroom 2 |
2.78 m |
3.1 m |
2.78 m x 3.1 m |
|
Upper Level |
Bedroom 3 |
2.78 m |
2.88 m |
2.78 m x 2.88 m |
https://www.realtor.ca/real-estate/28393547/11933-35-av-sw-edmonton-desrochers-area
