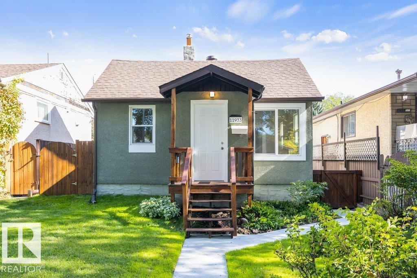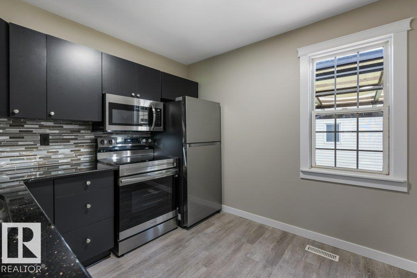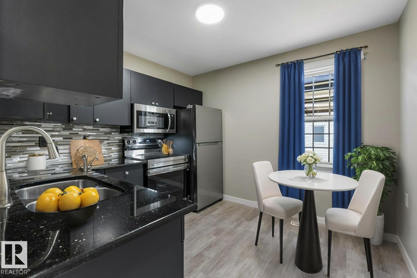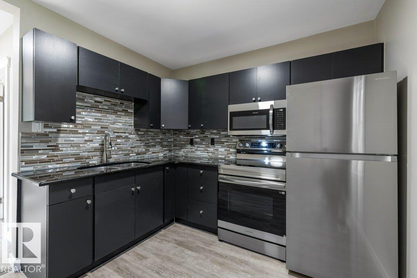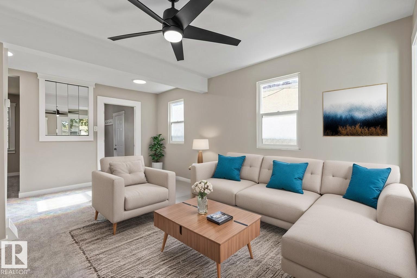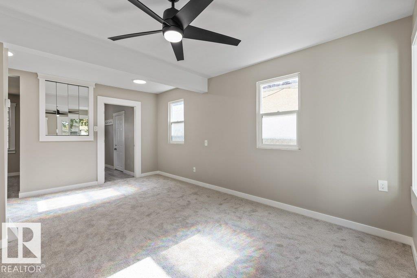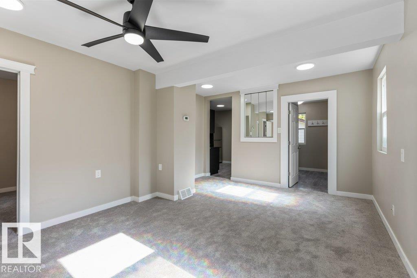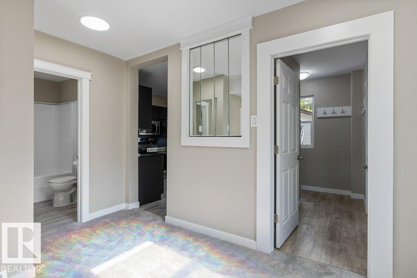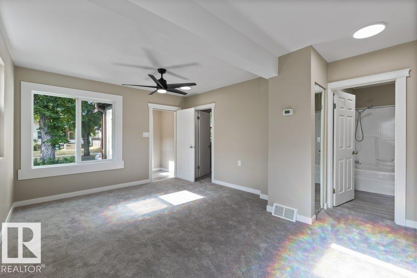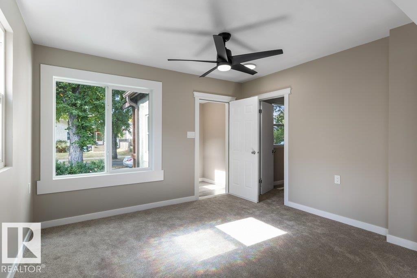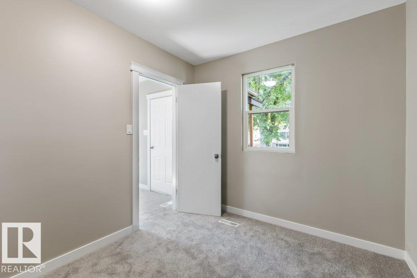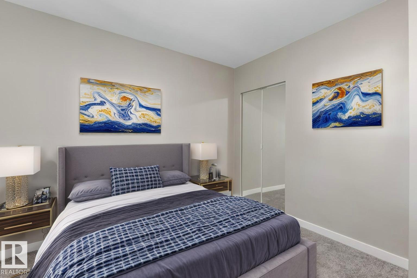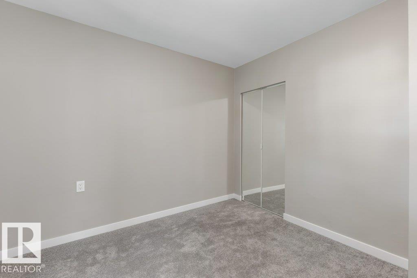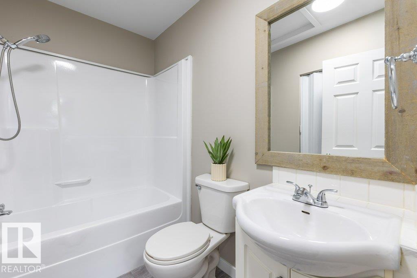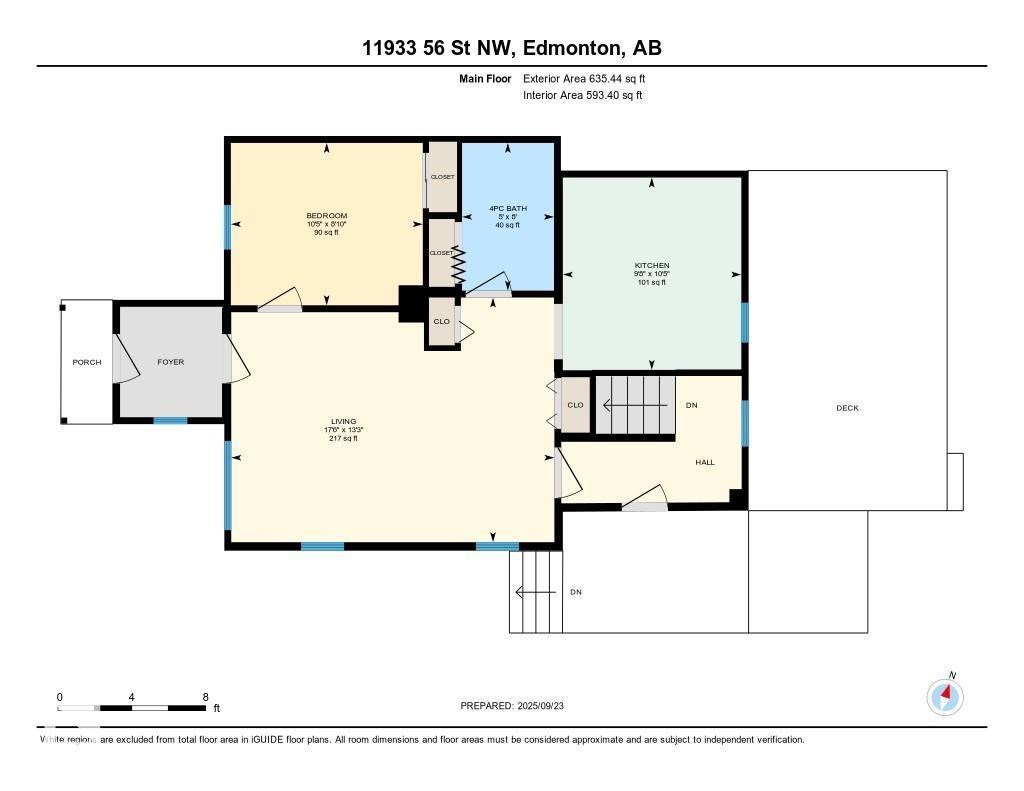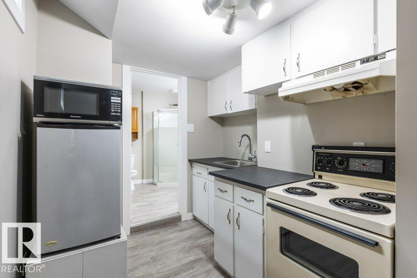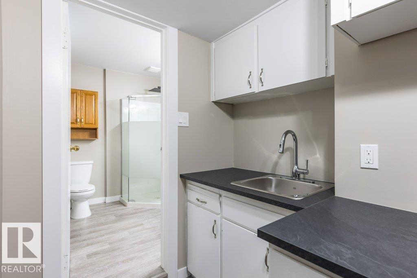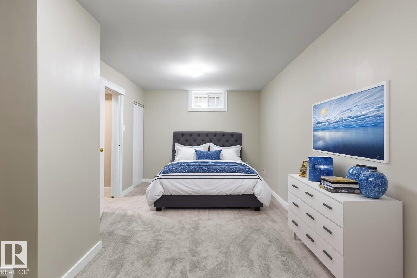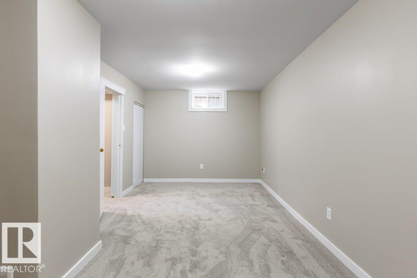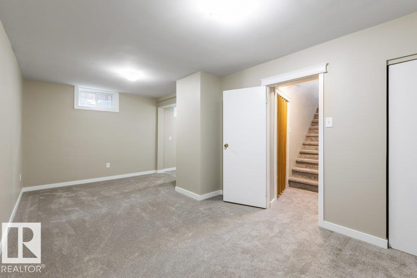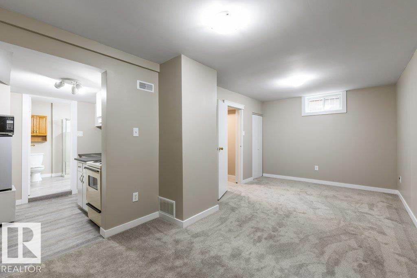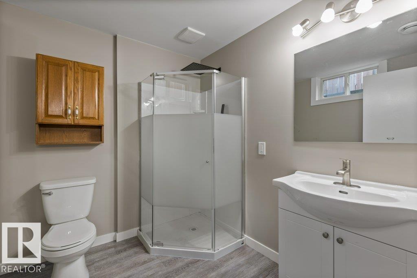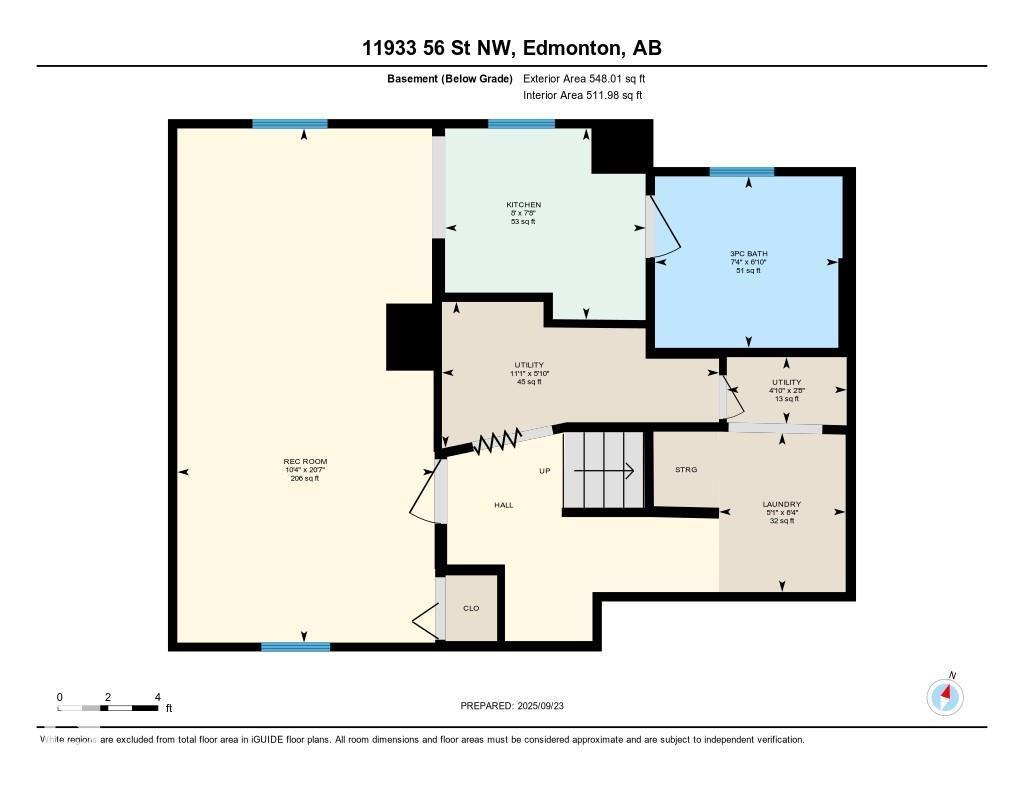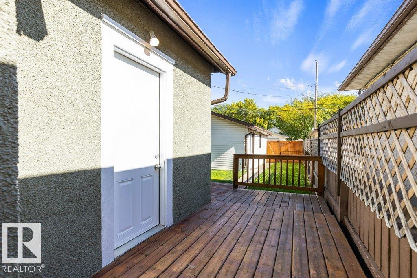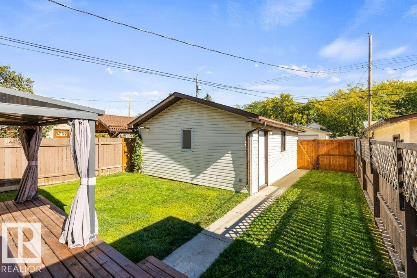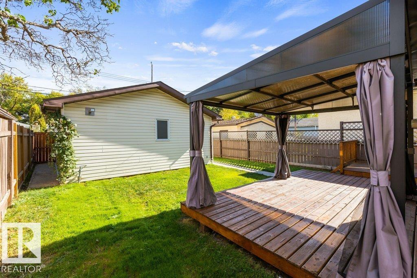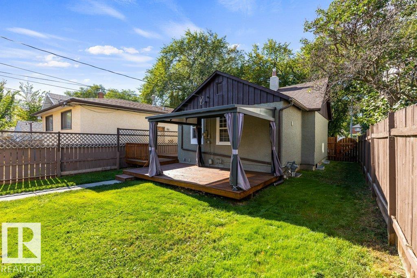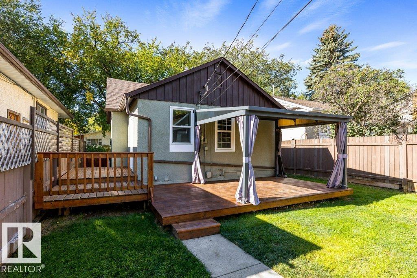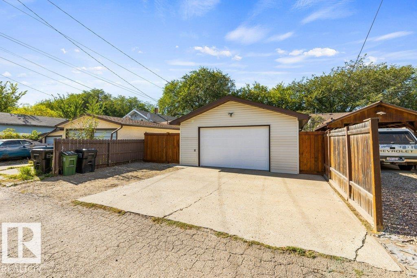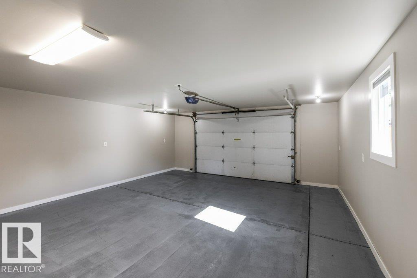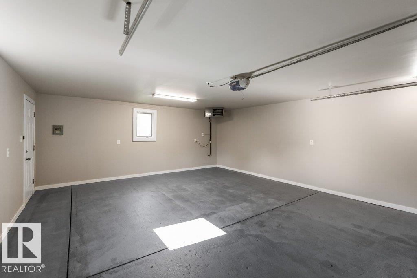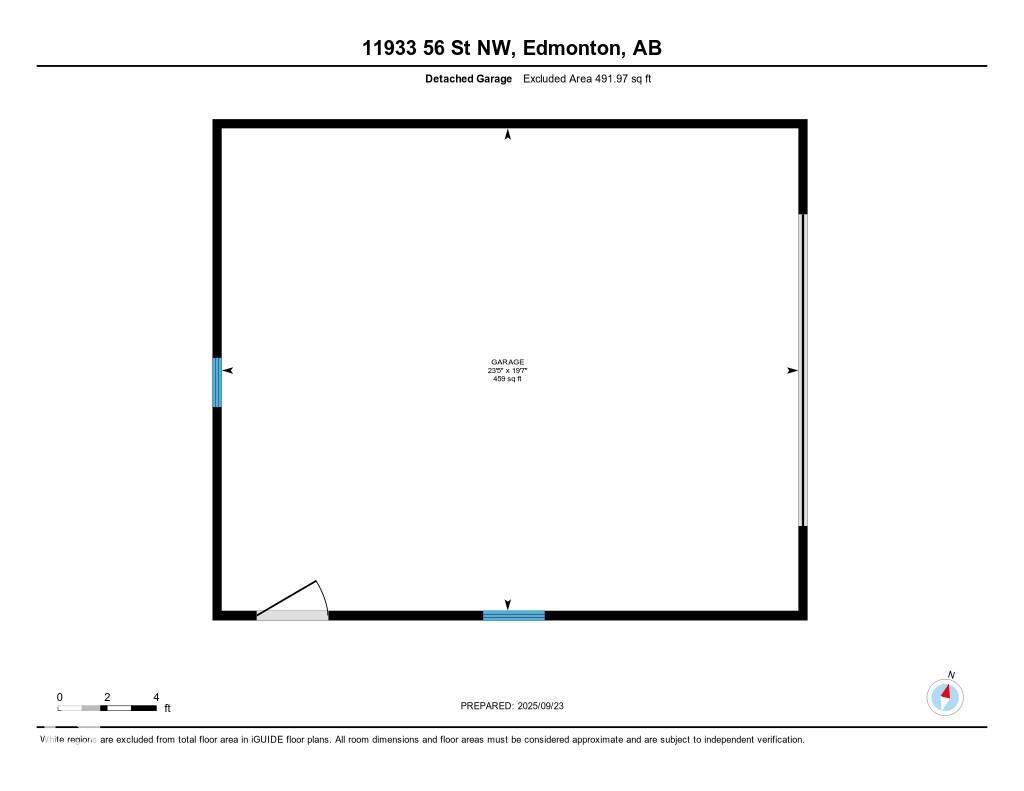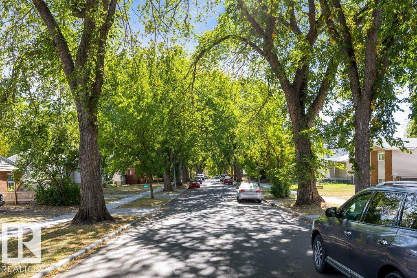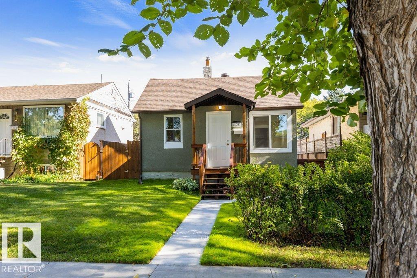2 Bedroom
2 Bathroom
635 ft2
Bungalow
Forced Air
$268,500
MOVE-IN READY! This Beautifully renovated property offers versatility and value w/ over 1,200 sq ft of living space. RENOVATIONS INCLUDE: FURNACE (2025), HWT (2024), Newer Windows throughout, Flooring, STAINLESS STEEL APPLIANCES, GRANITE COUNTERTOPS & Sidewalks. Fully Finished Basement features a SEPARATE ENTRANCE leading to a STUDIO SUITE w/ SECOND KITCHEN & provides extra living space plus plenty of storage. FULLY FENCED backyard w/ large deck, GAS BBQ LINE & Gazebo. BONUS: Double Garage (19'7 x 23'5; 459 sq ft w/ NEW 40,000 BTU GAS HEATER). Generous parking pad w/ alley access. EAST & WEST exposure provides ample SUNLIGHT all year long. Multiple Schools, Parks, Playgrounds & Library within walking distance. Central, quiet Neighbourhood w/ Treed Canopy Streets. Quick commute Downtown & to the River Valley. Easy access to Transit & the Yellowhead. Ideal home for first time buyers or multi-generational living! (id:47041)
Property Details
|
MLS® Number
|
E4459025 |
|
Property Type
|
Single Family |
|
Neigbourhood
|
Newton |
|
Amenities Near By
|
Playground, Public Transit, Schools, Shopping |
|
Features
|
Flat Site, Lane |
|
Structure
|
Deck |
Building
|
Bathroom Total
|
2 |
|
Bedrooms Total
|
2 |
|
Appliances
|
Dryer, Garage Door Opener Remote(s), Garage Door Opener, Hood Fan, Microwave Range Hood Combo, Washer, Refrigerator, Two Stoves |
|
Architectural Style
|
Bungalow |
|
Basement Development
|
Finished |
|
Basement Type
|
Full (finished) |
|
Constructed Date
|
1941 |
|
Construction Style Attachment
|
Detached |
|
Heating Type
|
Forced Air |
|
Stories Total
|
1 |
|
Size Interior
|
635 Ft2 |
|
Type
|
House |
Parking
Land
|
Acreage
|
No |
|
Fence Type
|
Fence |
|
Land Amenities
|
Playground, Public Transit, Schools, Shopping |
|
Size Irregular
|
376.84 |
|
Size Total
|
376.84 M2 |
|
Size Total Text
|
376.84 M2 |
Rooms
| Level |
Type |
Length |
Width |
Dimensions |
|
Basement |
Bedroom 2 |
|
|
Measurements not available |
|
Basement |
Second Kitchen |
|
|
Measurements not available |
|
Basement |
Laundry Room |
|
|
Measurements not available |
|
Main Level |
Living Room |
|
|
Measurements not available |
|
Main Level |
Dining Room |
|
|
Measurements not available |
|
Main Level |
Kitchen |
|
|
Measurements not available |
|
Main Level |
Primary Bedroom |
|
|
Measurements not available |
https://www.realtor.ca/real-estate/28900137/11933-56-st-nw-edmonton-newton
