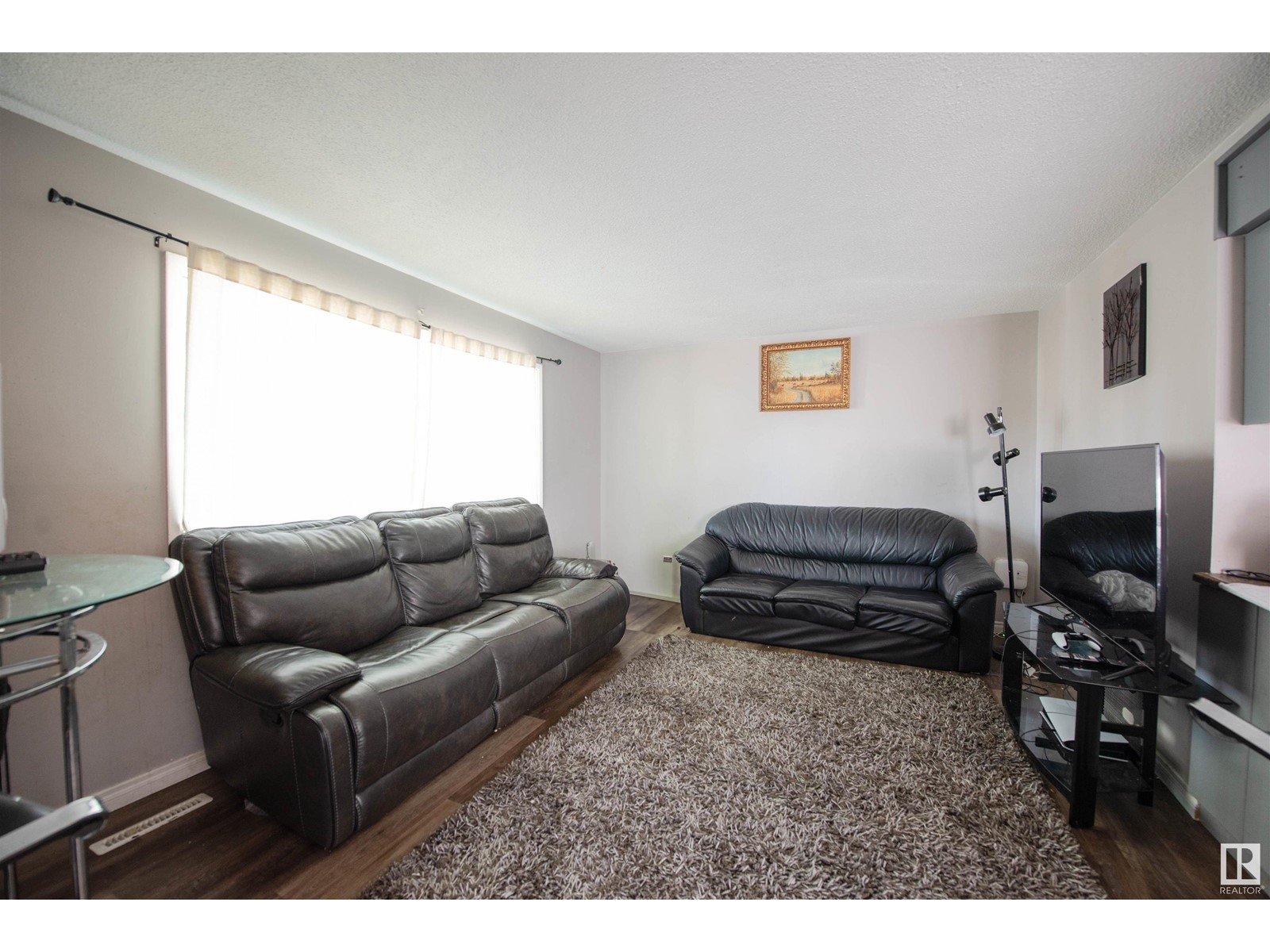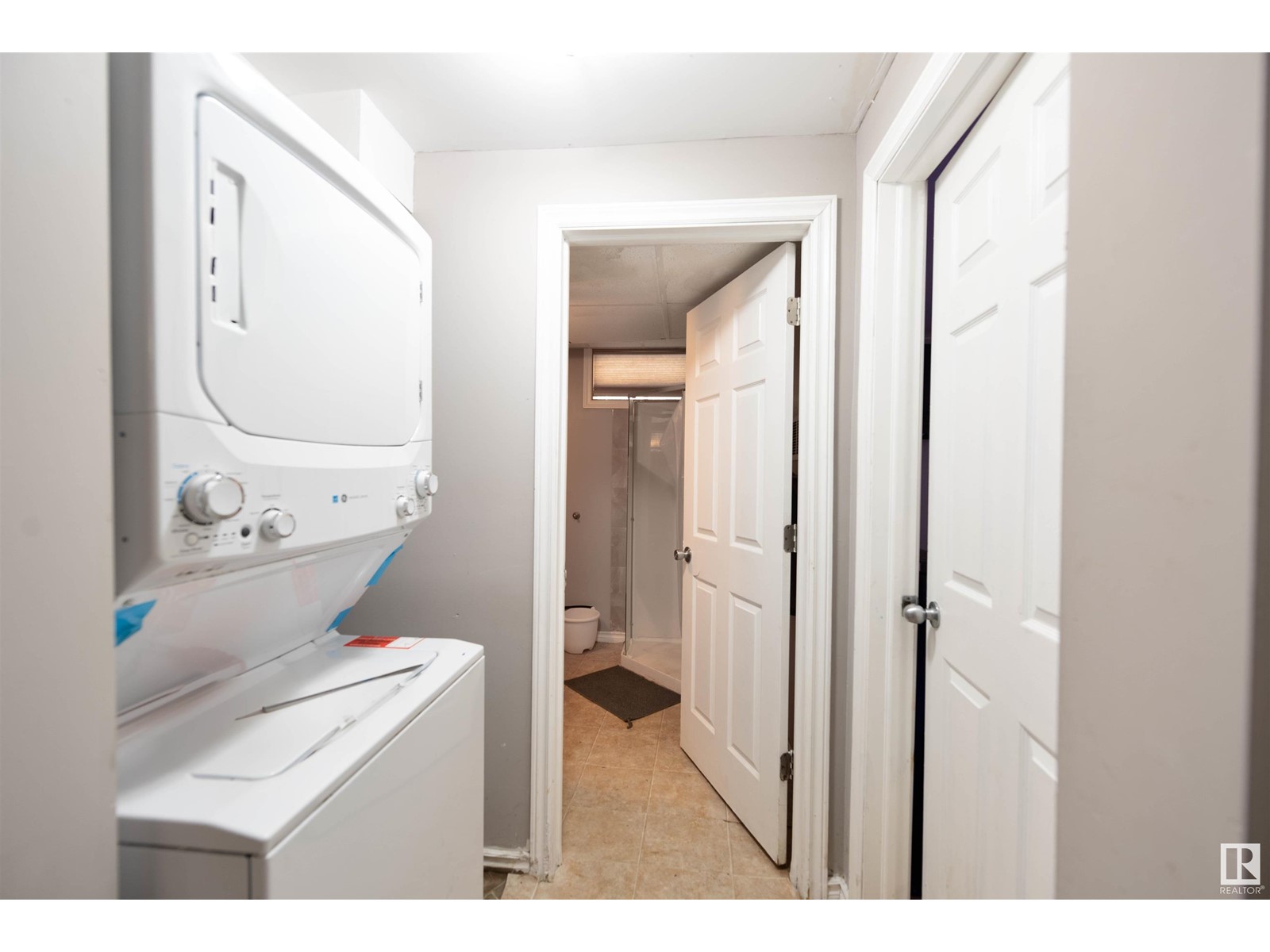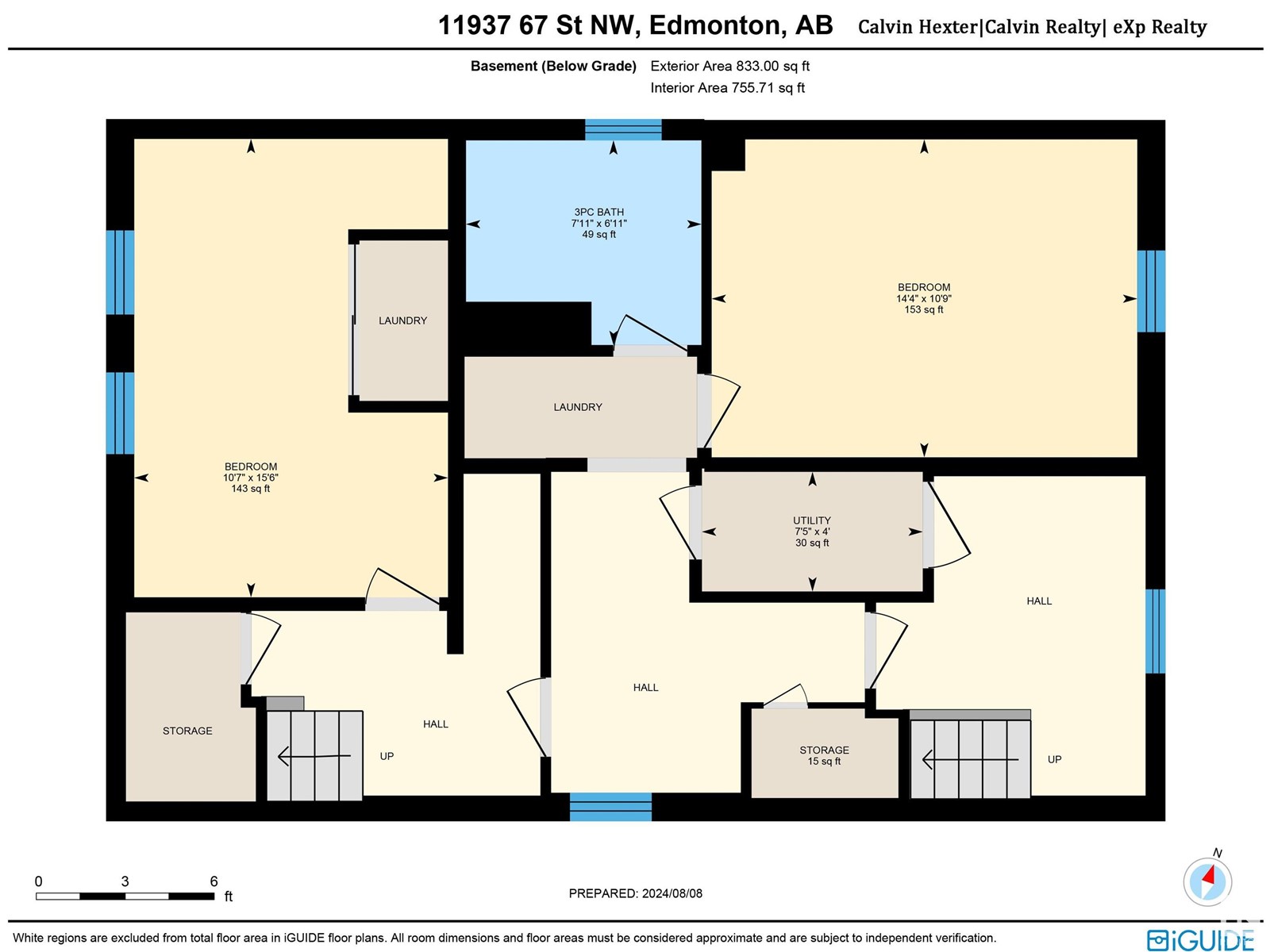3 Bedroom
2 Bathroom
906.4289 sqft
Bungalow
Forced Air
$279,900
Welcome to a WORLD of OPPORTUNITY with this quaint bungalow nestled on a charming, mature tree-lined street in the Montrose community! As you enter through the front door, you will immediately notice the OPEN-CONCEPT living area PACKED with NATURAL LIGHT from the large window! Kitchen & dining area are adjacent and overlook the living area, which is perfect when hosting family/friends! Just down the hall is where youll find the PRIMARY BEDROOM, an ADDITIONAL BEDROOM, & 4PC BATH! Make your way to the FULLY-FINISHED BASEMENT to find 2 ADDITIONAL BEDROOMS, 2 SETS of LAUNDRY, 3PC BATH, the potential to complete a KITCHENETTE (there's currently a sink & hood fan), & STORAGE/UTILITY ROOMS! Backyard is FENCED and provides access to the SINGLE GARAGE DETACHED! There are also 2 separate entrances to this home (front and side doors)! Location conveniently places you near schools, transit, shopping, & quick access to the Yellowhead! Dont miss your chance to view this home & to get your creative juices flowing! (id:47041)
Property Details
|
MLS® Number
|
E4401700 |
|
Property Type
|
Single Family |
|
Neigbourhood
|
Montrose (Edmonton) |
|
Amenities Near By
|
Public Transit, Schools, Shopping |
|
Community Features
|
Public Swimming Pool |
|
Features
|
See Remarks, Paved Lane, Lane |
|
Structure
|
Patio(s) |
Building
|
Bathroom Total
|
2 |
|
Bedrooms Total
|
3 |
|
Appliances
|
Dishwasher, Dryer, Refrigerator, Gas Stove(s), Washer |
|
Architectural Style
|
Bungalow |
|
Basement Development
|
Finished |
|
Basement Type
|
Full (finished) |
|
Constructed Date
|
1964 |
|
Construction Style Attachment
|
Detached |
|
Heating Type
|
Forced Air |
|
Stories Total
|
1 |
|
Size Interior
|
906.4289 Sqft |
|
Type
|
House |
Parking
Land
|
Acreage
|
No |
|
Fence Type
|
Fence |
|
Land Amenities
|
Public Transit, Schools, Shopping |
|
Size Irregular
|
389.4 |
|
Size Total
|
389.4 M2 |
|
Size Total Text
|
389.4 M2 |
Rooms
| Level |
Type |
Length |
Width |
Dimensions |
|
Basement |
Den |
3.27 m |
4.38 m |
3.27 m x 4.38 m |
|
Basement |
Bedroom 3 |
4.72 m |
3.23 m |
4.72 m x 3.23 m |
|
Main Level |
Living Room |
4.99 m |
3.64 m |
4.99 m x 3.64 m |
|
Main Level |
Dining Room |
2.94 m |
2.91 m |
2.94 m x 2.91 m |
|
Main Level |
Kitchen |
2.81 m |
2.91 m |
2.81 m x 2.91 m |
|
Main Level |
Primary Bedroom |
3.22 m |
3.07 m |
3.22 m x 3.07 m |
|
Main Level |
Bedroom 2 |
2.63 m |
3.08 m |
2.63 m x 3.08 m |






















