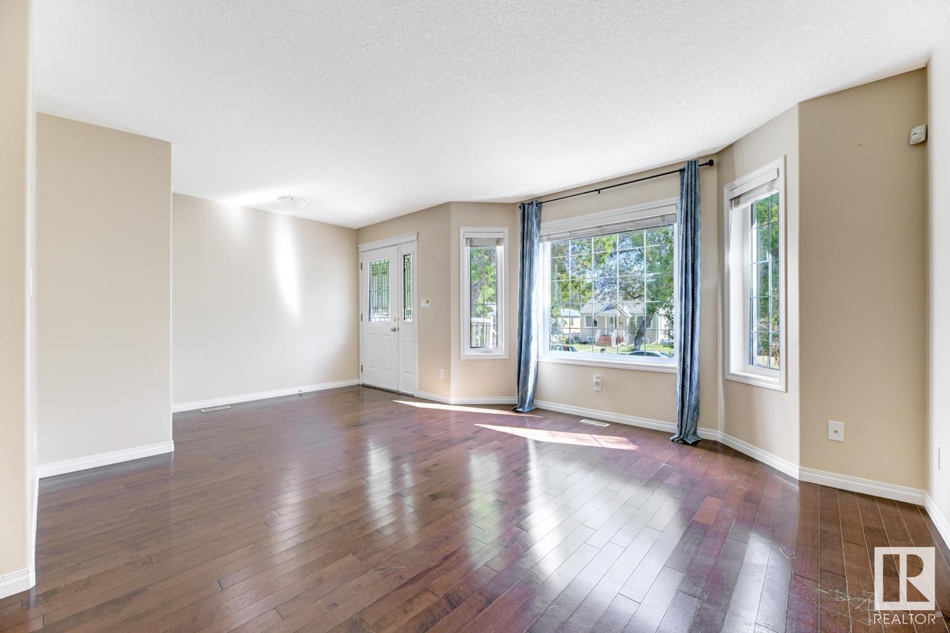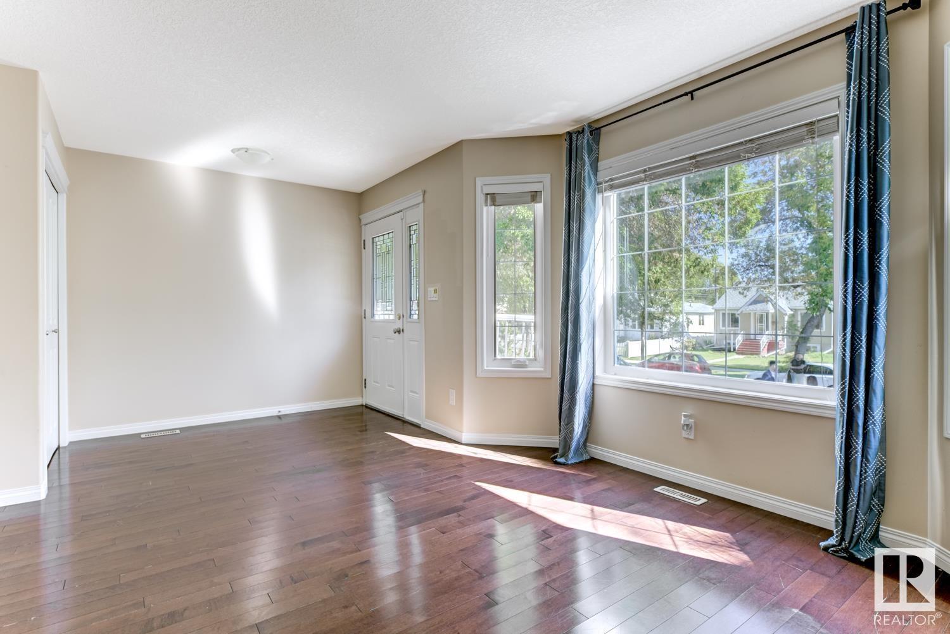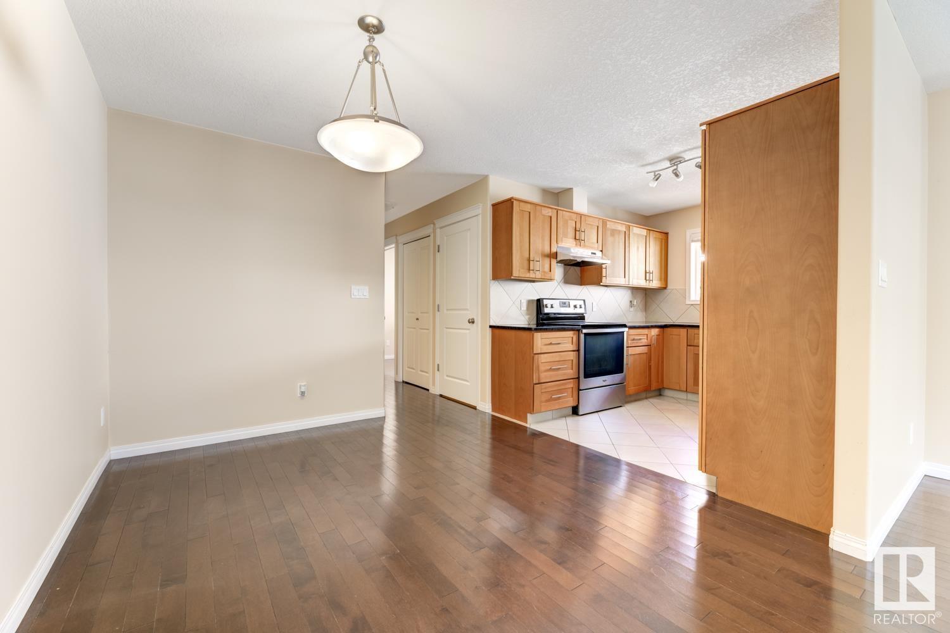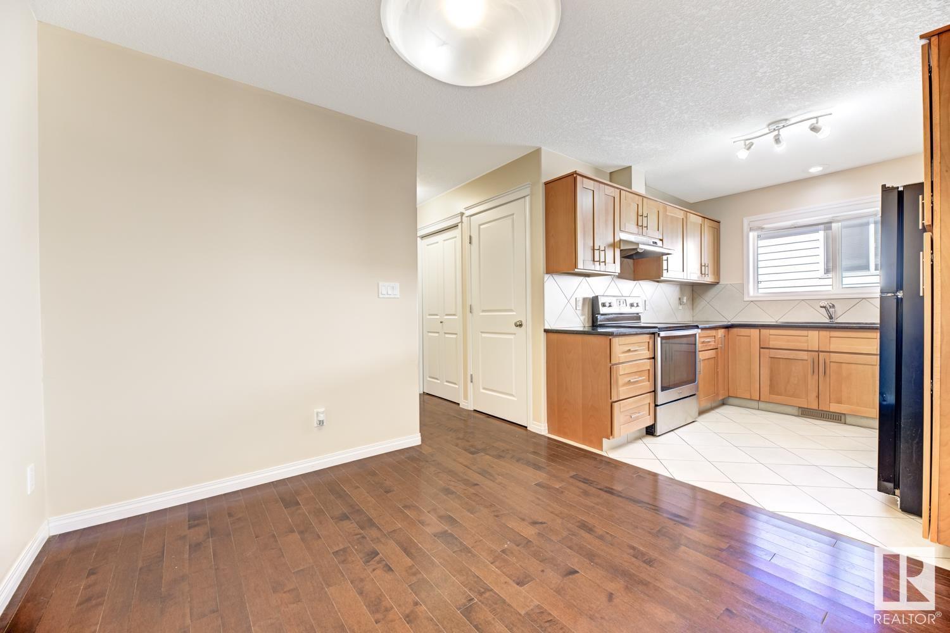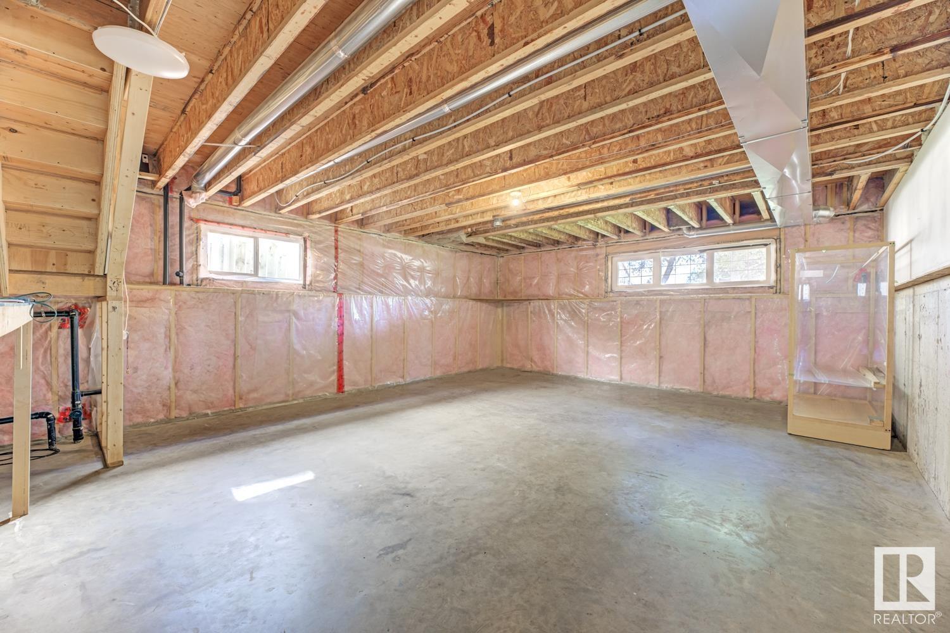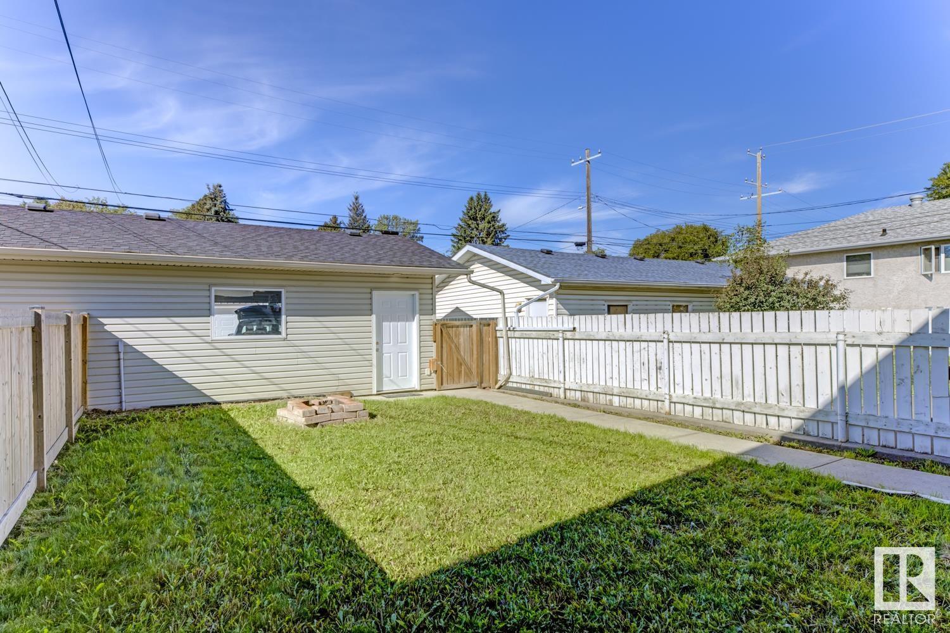3 Bedroom
2 Bathroom
1938.5803 sqft
Bungalow
Forced Air
$650,000
Both units of this side-by-side duplex in Eastwood, Edmonton, are available, offering a great opportunity for investors or families. Both sides feature the same layout, including 3 spacious bedrooms, 1.5 baths with an 2pc en-suite in the primary bedroom, and a detached double garage. The bright, open living rooms boast beautiful hardwood floors and large bay windows that flood the space with natural light. Each side has an unfinished basement with a separate side entrance, offering excellent potential for future basement suites - perfect for added income or extra living space. Move-in ready, this property provides everything you need for comfortable living. Located in a quiet neighborhood, you're just minutes away from schools, parks, shopping, and public transit. Whether you're looking for an investment opportunity or a family home, dont miss this chance to own both sides of this lovely duplex! (id:47041)
Property Details
|
MLS® Number
|
E4407082 |
|
Property Type
|
Single Family |
|
Neigbourhood
|
Eastwood |
|
Amenities Near By
|
Playground, Public Transit, Schools, Shopping |
|
Features
|
Paved Lane, Lane, Exterior Walls- 2x6" |
|
Parking Space Total
|
2 |
Building
|
Bathroom Total
|
2 |
|
Bedrooms Total
|
3 |
|
Amenities
|
Vinyl Windows |
|
Appliances
|
Dishwasher, Dryer, Garage Door Opener Remote(s), Garage Door Opener, Hood Fan, Refrigerator, Stove, Washer, Window Coverings |
|
Architectural Style
|
Bungalow |
|
Basement Development
|
Unfinished |
|
Basement Type
|
Full (unfinished) |
|
Constructed Date
|
2012 |
|
Construction Style Attachment
|
Semi-detached |
|
Half Bath Total
|
1 |
|
Heating Type
|
Forced Air |
|
Stories Total
|
1 |
|
Size Interior
|
1938.5803 Sqft |
|
Type
|
Duplex |
Parking
Land
|
Acreage
|
No |
|
Fence Type
|
Fence |
|
Land Amenities
|
Playground, Public Transit, Schools, Shopping |
|
Size Irregular
|
696.37 |
|
Size Total
|
696.37 M2 |
|
Size Total Text
|
696.37 M2 |
Rooms
| Level |
Type |
Length |
Width |
Dimensions |
|
Main Level |
Living Room |
4.29 m |
3.9 m |
4.29 m x 3.9 m |
|
Main Level |
Dining Room |
2.94 m |
3.25 m |
2.94 m x 3.25 m |
|
Main Level |
Kitchen |
2.86 m |
2.72 m |
2.86 m x 2.72 m |
|
Main Level |
Primary Bedroom |
2.96 m |
3.79 m |
2.96 m x 3.79 m |
|
Main Level |
Bedroom 2 |
2.73 m |
2.72 m |
2.73 m x 2.72 m |
|
Main Level |
Bedroom 3 |
2.71 m |
2.74 m |
2.71 m x 2.74 m |









