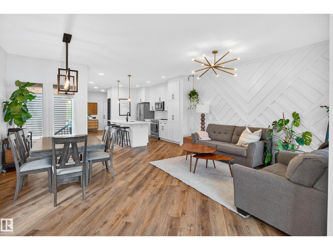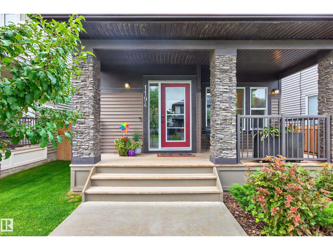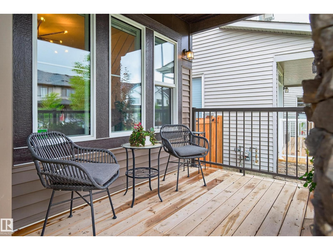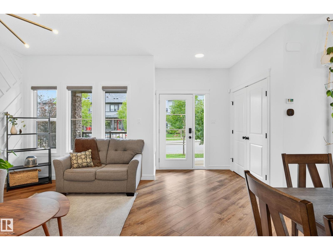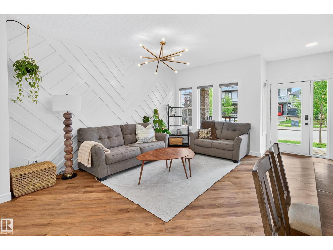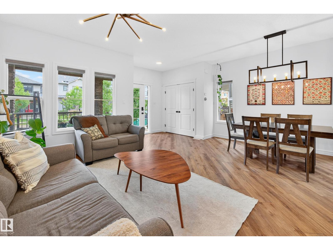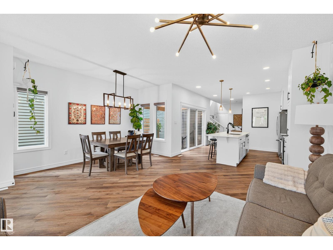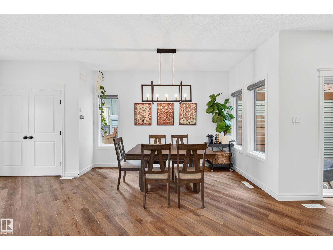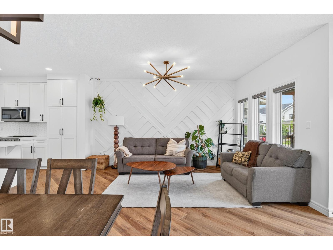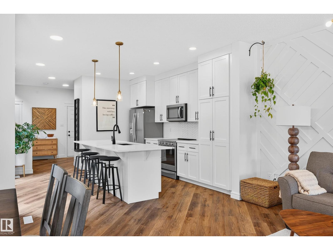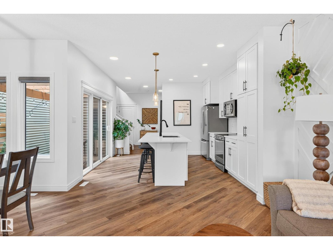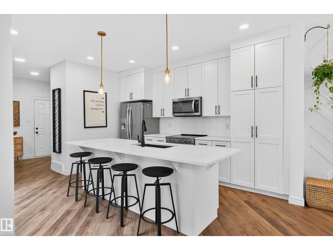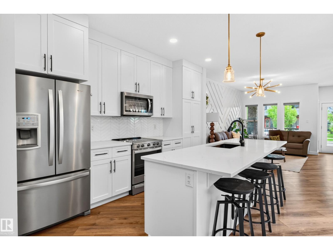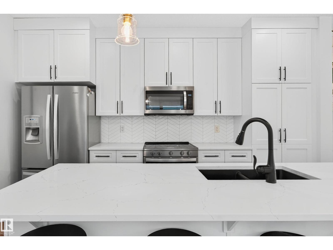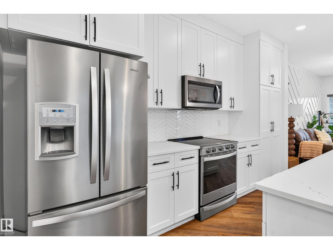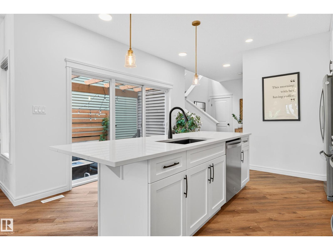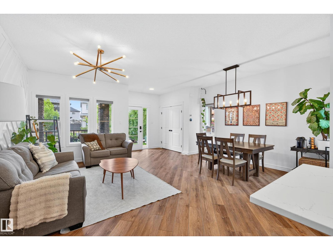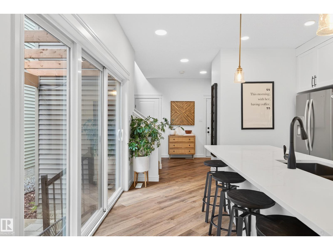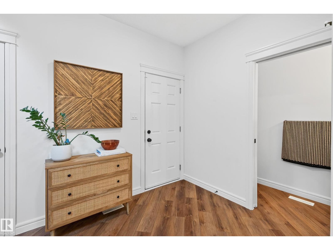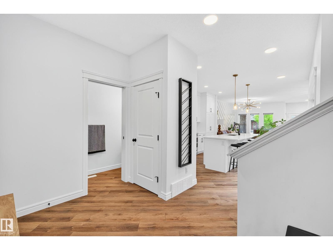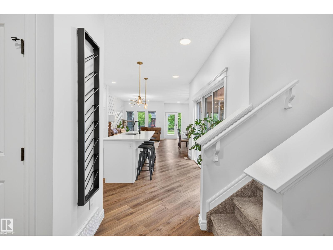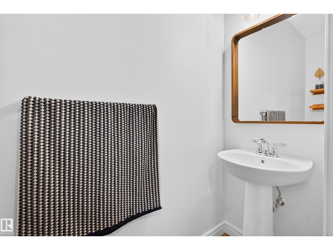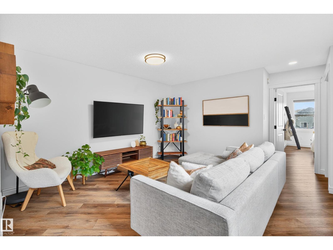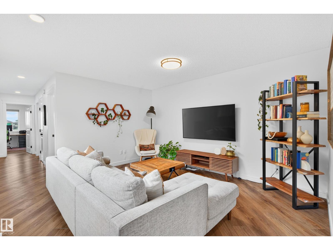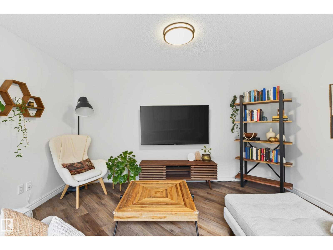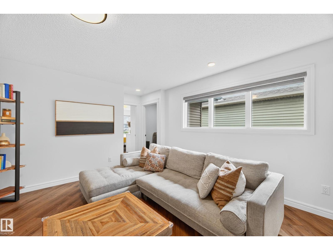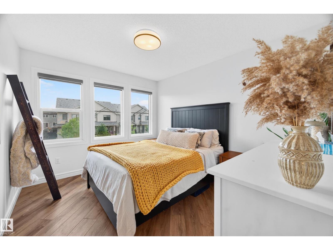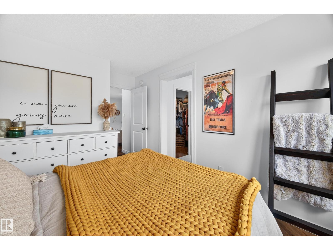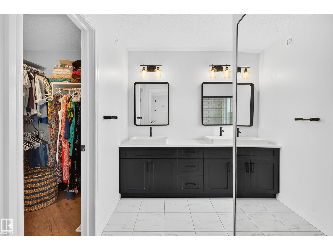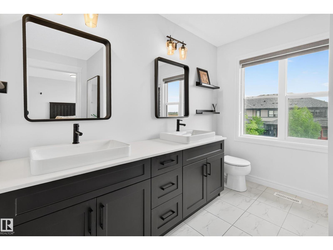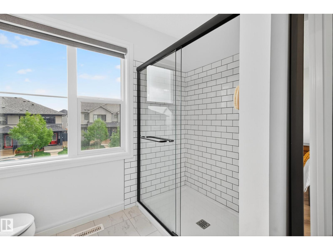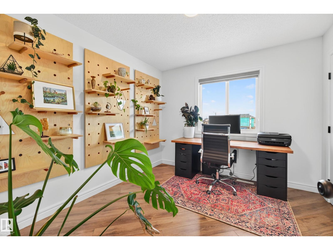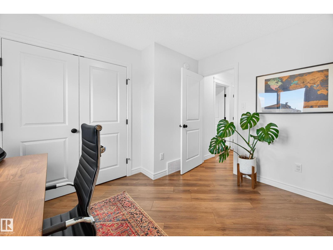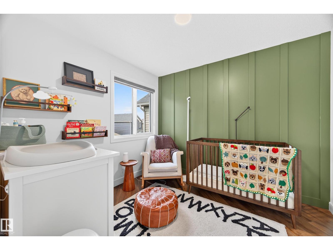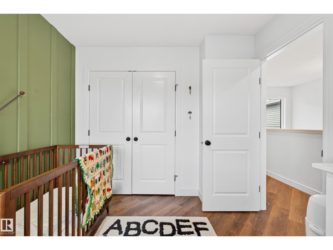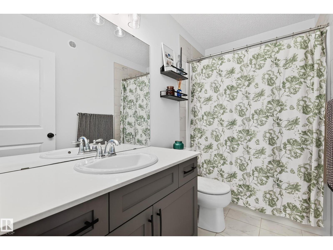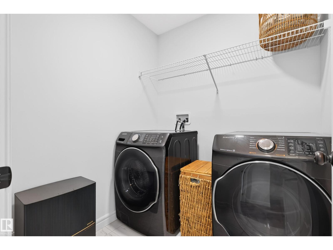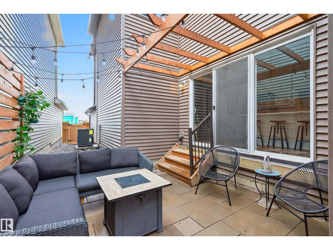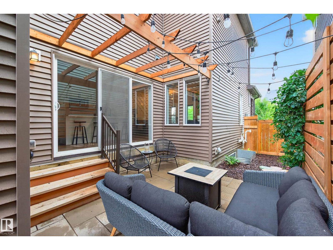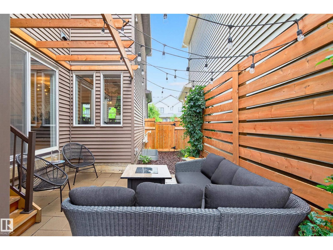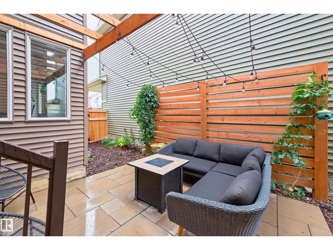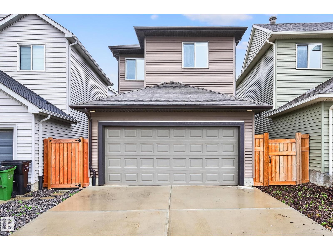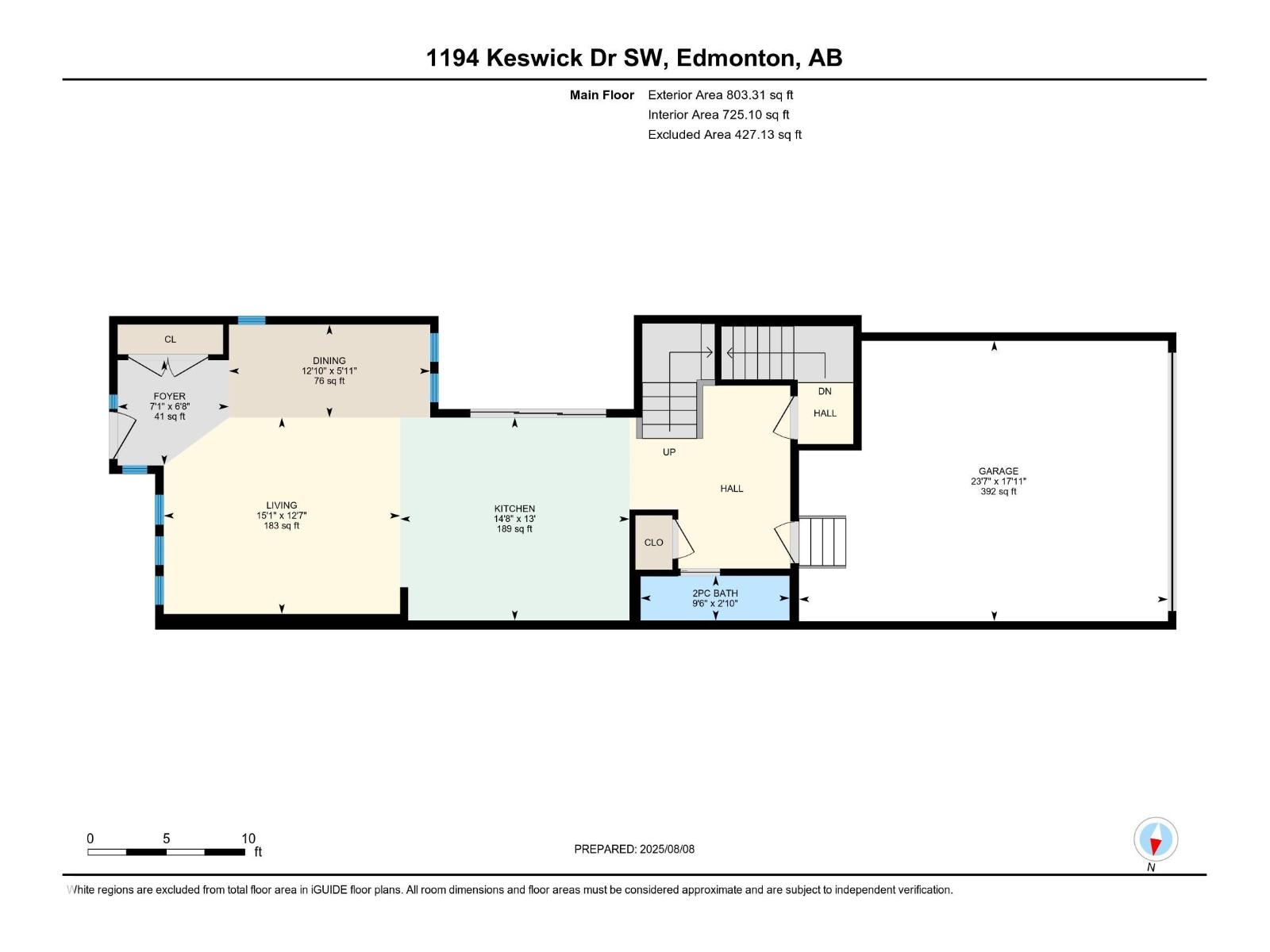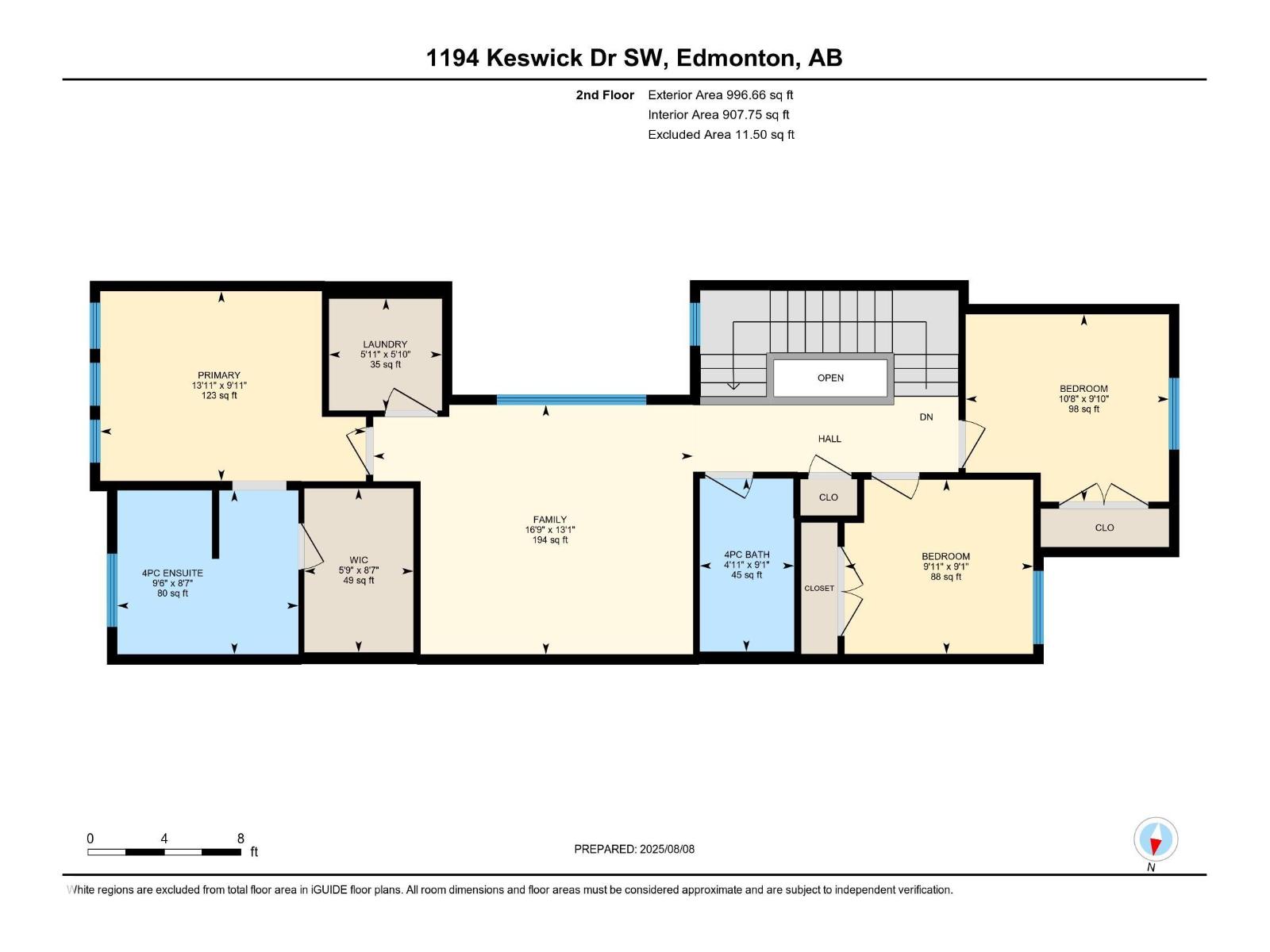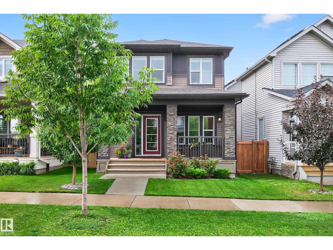3 Bedroom
3 Bathroom
1,800 ft2
Central Air Conditioning
Forced Air
$525,000
Experience modern elegance in this meticulously maintained 1,800 sq ft home. Spacious and thoughtfully designed, it offers an open-concept layout with sleek quartz counters, a stylish backsplash, and a large island perfect for hosting. Oversized patio doors create seamless indoor-outdoor living, opening to a low-maintenance yard ideal for relaxing or entertaining. At the rear, enjoy direct access to the basement, a double attached garage, and a convenient two-piece powder room. Upstairs showcases a versatile bonus room, laundry area, two additional bedrooms, and a generous primary suite with dual sinks and a walk-in closet. Perfectly located, just a 2-minute walk to Joan Carr School and minutes from shops, dining, daycare, and over 19 km of scenic trails. Central A/C keeps you cool all summer, and this move-in-ready home offers the perfect blend of modern comfort, convenience, and community for a vibrant lifestyle. (id:47041)
Property Details
|
MLS® Number
|
E4463352 |
|
Property Type
|
Single Family |
|
Neigbourhood
|
Keswick |
|
Amenities Near By
|
Airport, Playground, Public Transit, Schools, Shopping, Ski Hill |
|
Features
|
Lane |
|
Parking Space Total
|
2 |
Building
|
Bathroom Total
|
3 |
|
Bedrooms Total
|
3 |
|
Amenities
|
Ceiling - 9ft |
|
Appliances
|
Dishwasher, Dryer, Refrigerator, Stove, Washer, Window Coverings |
|
Basement Development
|
Unfinished |
|
Basement Type
|
Full (unfinished) |
|
Constructed Date
|
2019 |
|
Construction Style Attachment
|
Detached |
|
Cooling Type
|
Central Air Conditioning |
|
Fire Protection
|
Smoke Detectors |
|
Half Bath Total
|
1 |
|
Heating Type
|
Forced Air |
|
Stories Total
|
2 |
|
Size Interior
|
1,800 Ft2 |
|
Type
|
House |
Parking
Land
|
Acreage
|
No |
|
Land Amenities
|
Airport, Playground, Public Transit, Schools, Shopping, Ski Hill |
Rooms
| Level |
Type |
Length |
Width |
Dimensions |
|
Main Level |
Living Room |
3.82 m |
4.6 m |
3.82 m x 4.6 m |
|
Main Level |
Dining Room |
1.81 m |
3.91 m |
1.81 m x 3.91 m |
|
Main Level |
Kitchen |
3.95 m |
4.46 m |
3.95 m x 4.46 m |
|
Upper Level |
Primary Bedroom |
3.03 m |
4.24 m |
3.03 m x 4.24 m |
|
Upper Level |
Bedroom 2 |
2.78 m |
3.01 m |
2.78 m x 3.01 m |
|
Upper Level |
Bedroom 3 |
2.99 m |
3.25 m |
2.99 m x 3.25 m |
|
Upper Level |
Bonus Room |
3.98 m |
5.11 m |
3.98 m x 5.11 m |
|
Upper Level |
Laundry Room |
1.78 m |
1.8 m |
1.78 m x 1.8 m |
https://www.realtor.ca/real-estate/29028789/1194-keswick-dr-sw-edmonton-keswick
