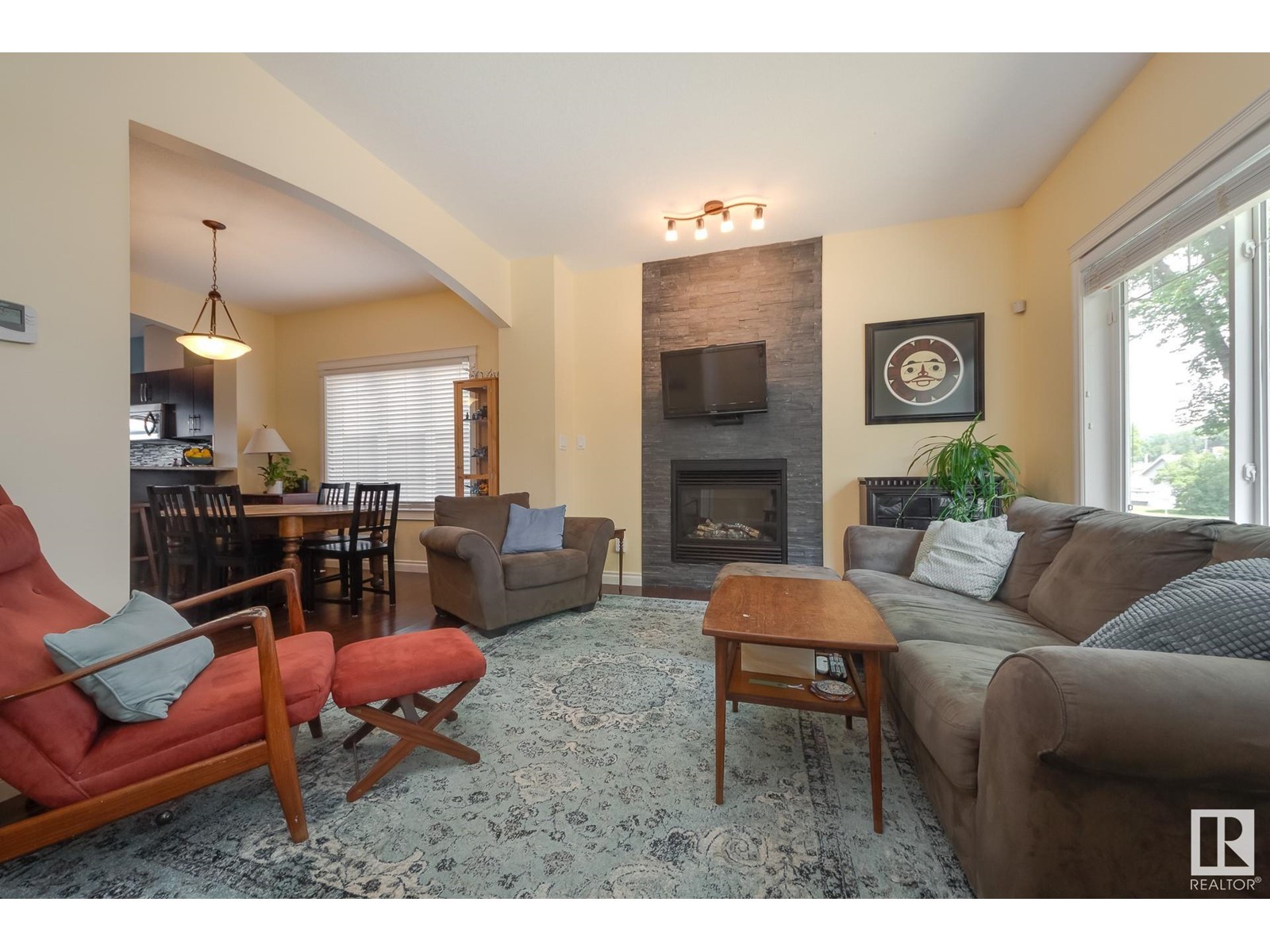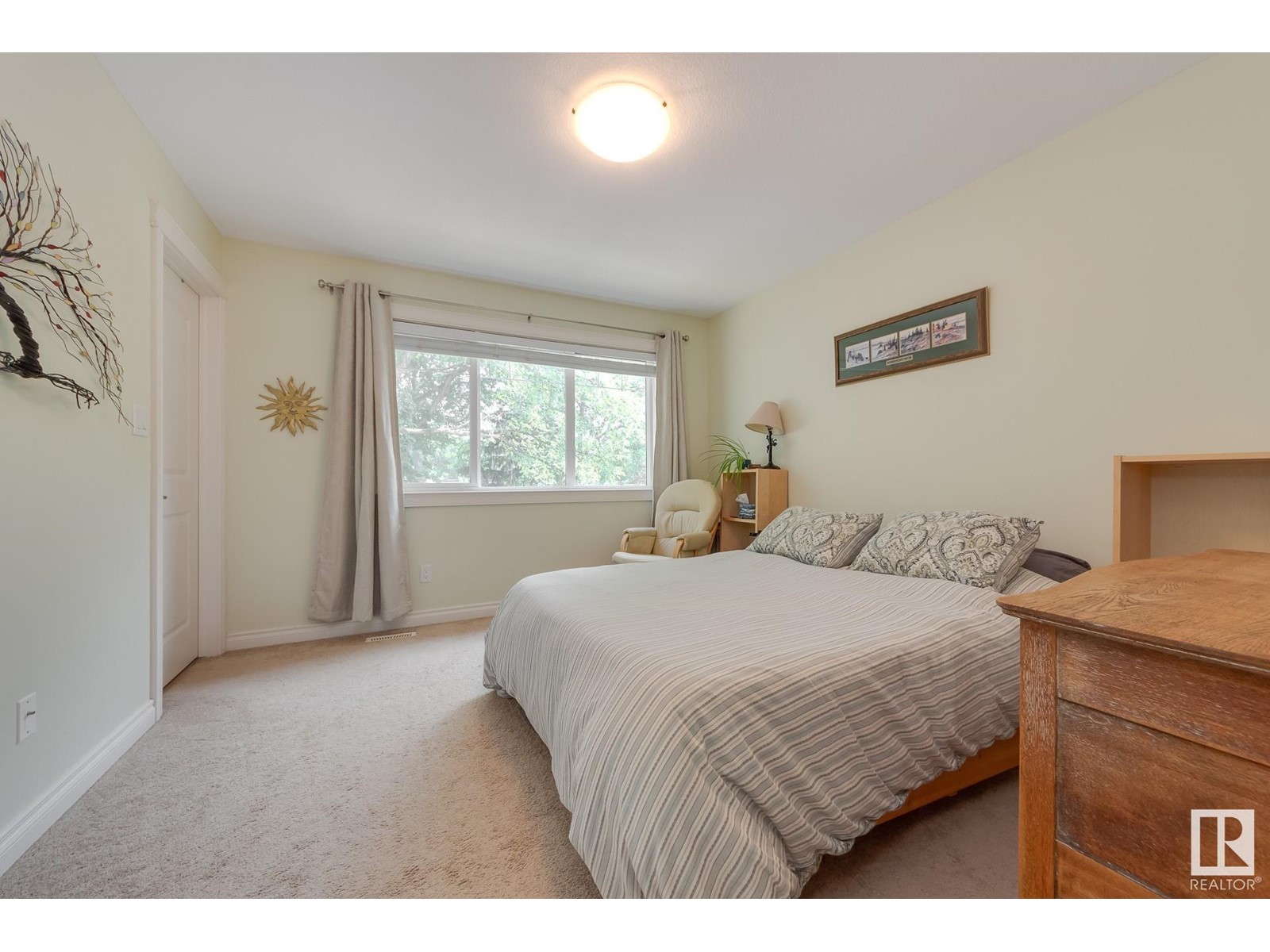3 Bedroom
3 Bathroom
1277.7838 sqft
Fireplace
Forced Air
$340,000
NO CONDO FEES! Built in 2013, this well-maintained, AIR CONDITIONED half duplex has 3 bedrooms & 2.5 bathrooms in almost 1300ft2. The living room features 9 ceilings, hardwood floors & gas fireplace with floor-to-ceiling stone surround. An open concept layout allows ease of movement between the living room, dining room & kitchen. The functional kitchen has a brand-new dishwasher, newer fridge, pantry & deep pot drawers for easy organization. A main floor half-bath is perfect for guests. The second floor features a primary bedroom with walk-in closet & 4-piece ensuite, and 2 good-sized bedrooms with a 4-piece bathroom to share. The basement is unfinished with bathroom already roughed in, simply awaiting your vision. The single detached garage fits a pick-up truck w/room on the driveway for a second vehicle & lots of on-street parking. Enjoy summer on the back deck & grow veggies in the raised garden bed. The river valley is a short walk away. Very convenient location with easy access to Yellowhead Trail. (id:47041)
Property Details
|
MLS® Number
|
E4399300 |
|
Property Type
|
Single Family |
|
Neigbourhood
|
Newton |
|
Amenities Near By
|
Playground, Public Transit, Schools, Shopping |
|
Community Features
|
Public Swimming Pool |
|
Features
|
Flat Site, Paved Lane, Lane, Closet Organizers, No Animal Home, No Smoking Home |
|
Parking Space Total
|
2 |
|
Structure
|
Deck |
Building
|
Bathroom Total
|
3 |
|
Bedrooms Total
|
3 |
|
Amenities
|
Ceiling - 9ft, Vinyl Windows |
|
Appliances
|
Dishwasher, Dryer, Microwave Range Hood Combo, Refrigerator, Stove, Washer, See Remarks |
|
Basement Development
|
Unfinished |
|
Basement Type
|
Full (unfinished) |
|
Constructed Date
|
2013 |
|
Construction Style Attachment
|
Semi-detached |
|
Fire Protection
|
Smoke Detectors |
|
Fireplace Fuel
|
Gas |
|
Fireplace Present
|
Yes |
|
Fireplace Type
|
Insert |
|
Half Bath Total
|
1 |
|
Heating Type
|
Forced Air |
|
Stories Total
|
2 |
|
Size Interior
|
1277.7838 Sqft |
|
Type
|
Duplex |
Parking
Land
|
Acreage
|
No |
|
Land Amenities
|
Playground, Public Transit, Schools, Shopping |
|
Size Irregular
|
251.12 |
|
Size Total
|
251.12 M2 |
|
Size Total Text
|
251.12 M2 |
Rooms
| Level |
Type |
Length |
Width |
Dimensions |
|
Upper Level |
Primary Bedroom |
|
|
Measurements not available |
|
Upper Level |
Bedroom 2 |
|
|
Measurements not available |
|
Upper Level |
Bedroom 3 |
|
|
Measurements not available |




































