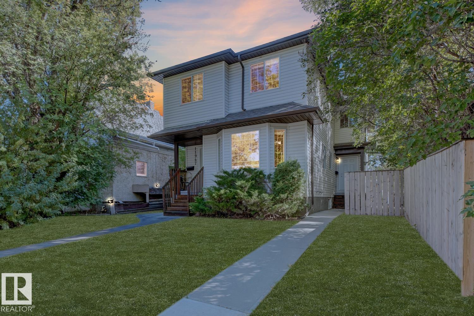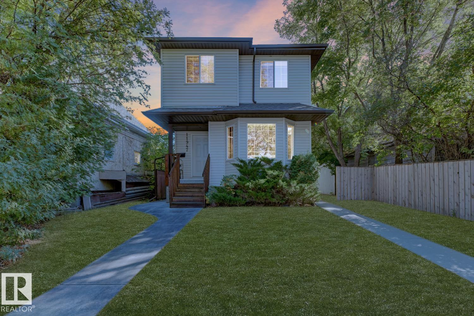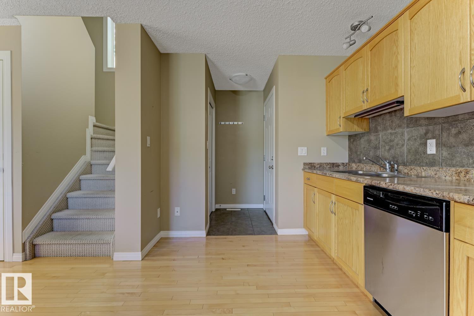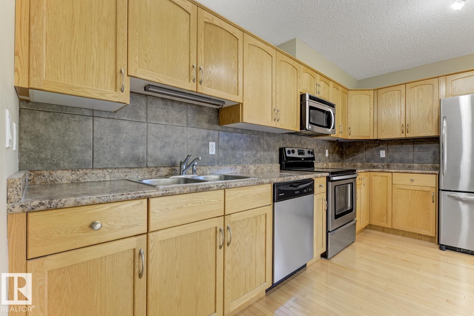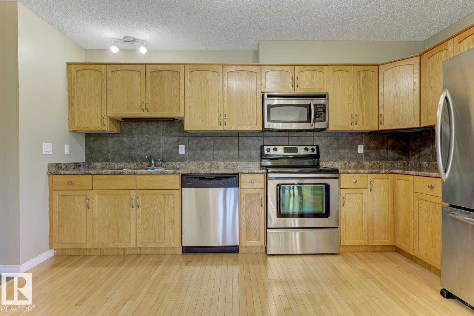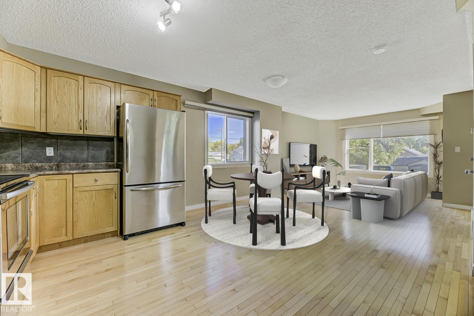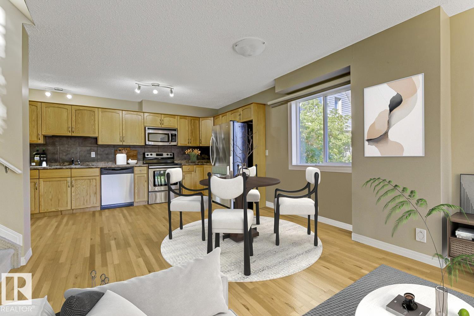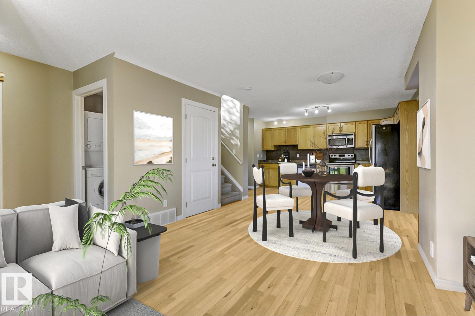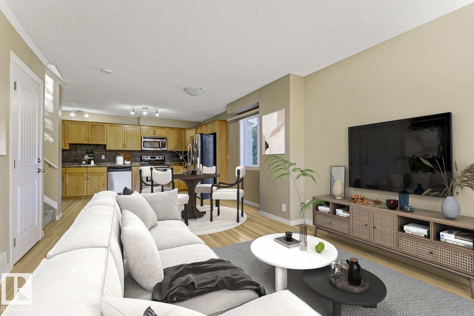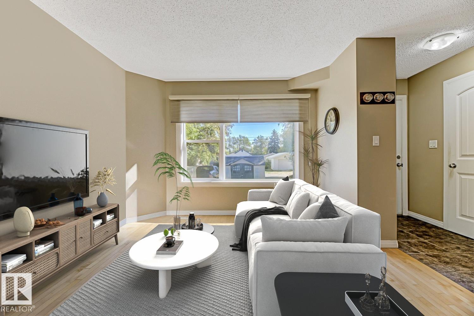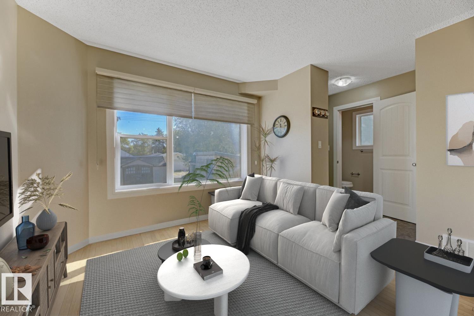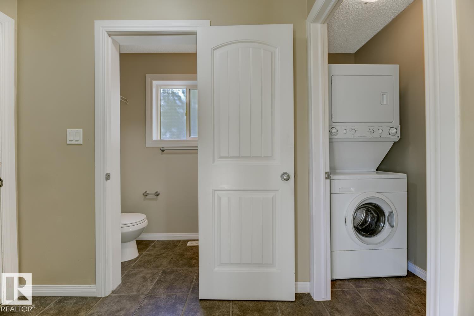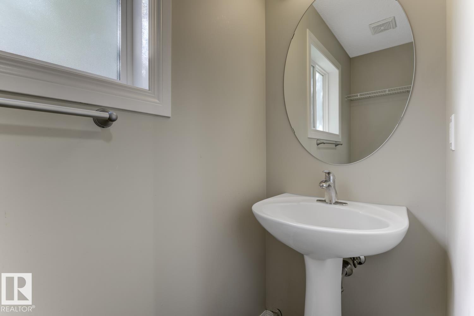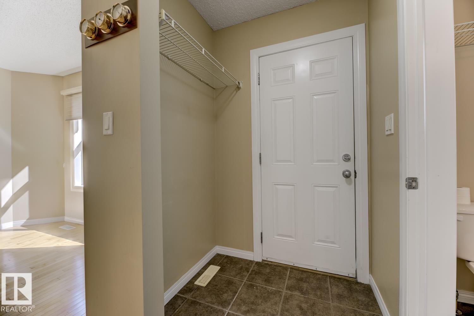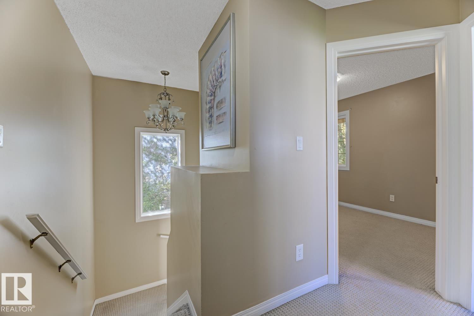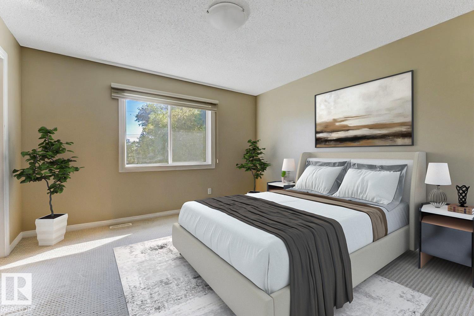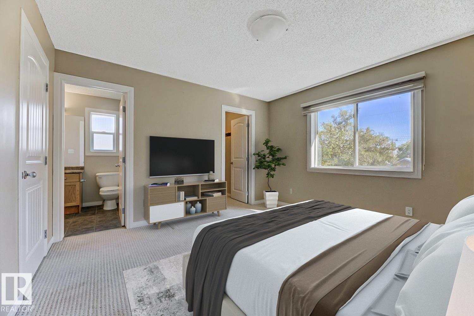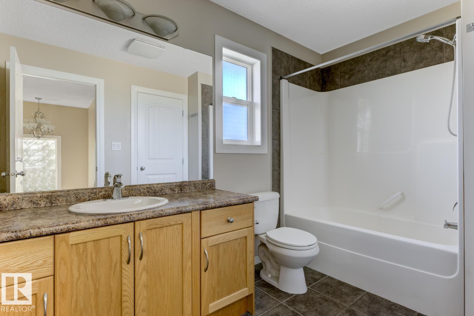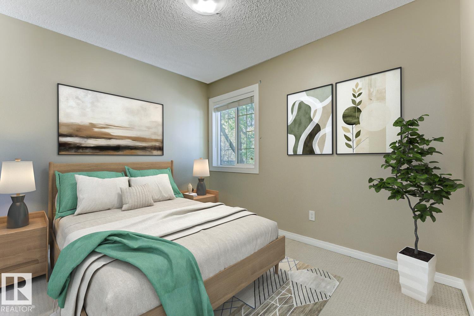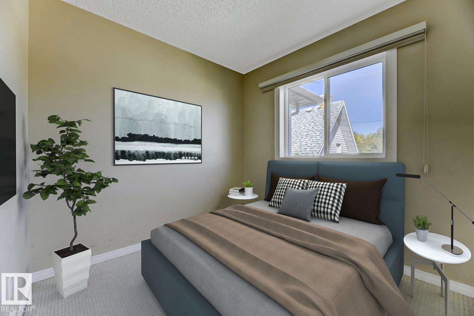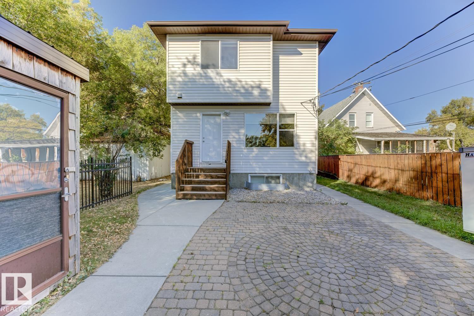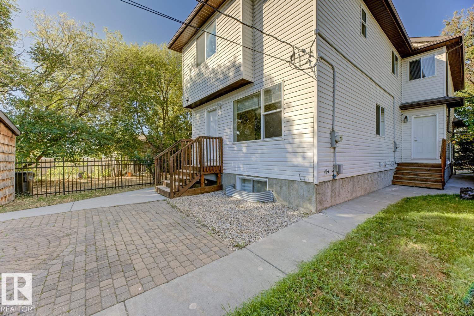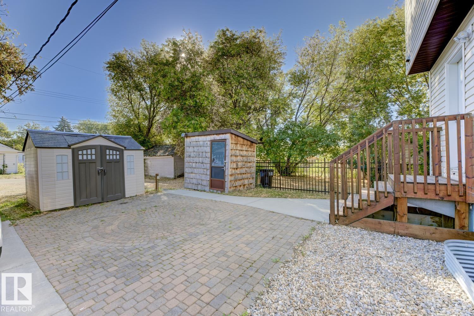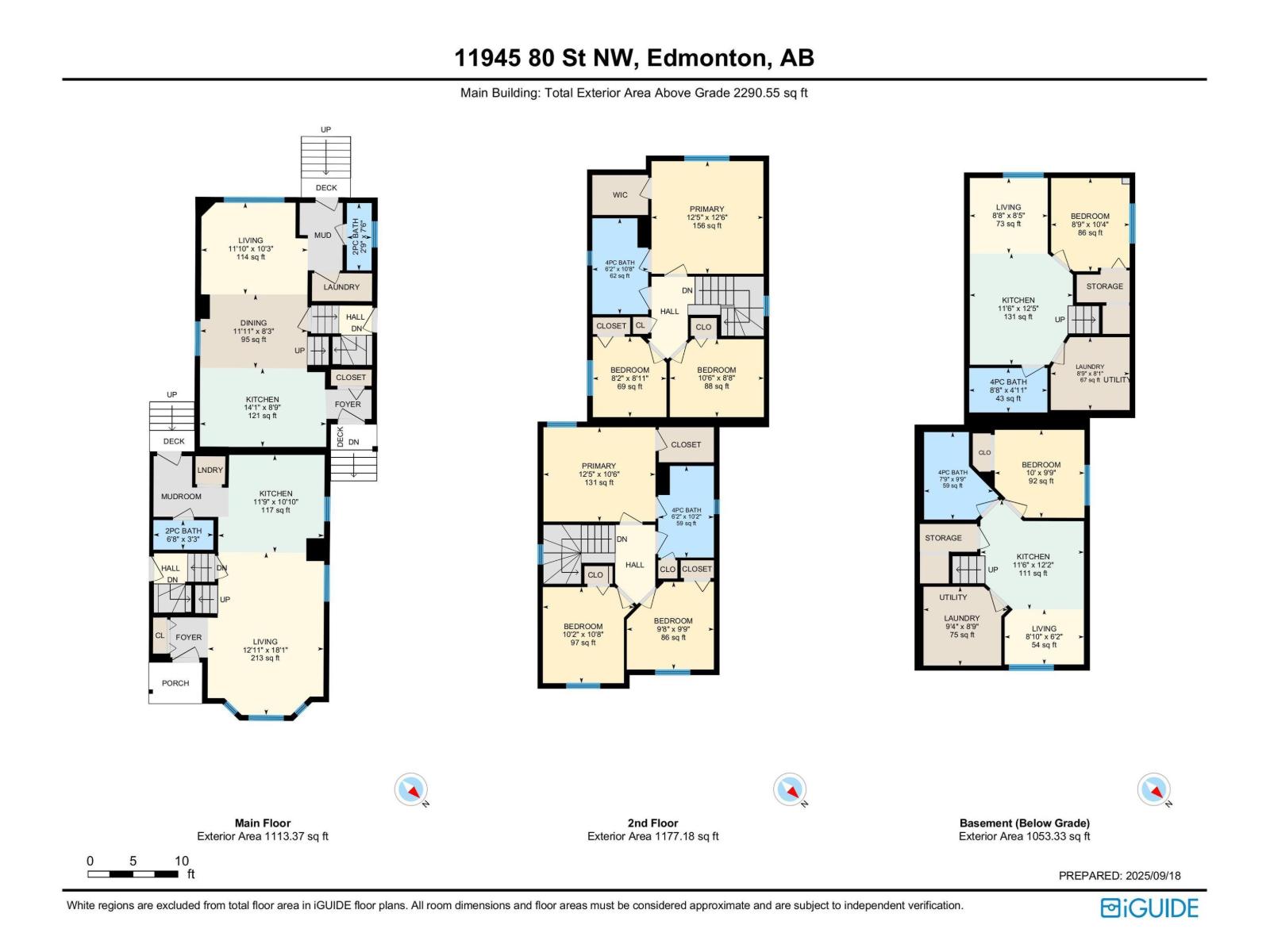7 Bedroom
6 Bathroom
2,292 ft2
Forced Air
$620,000
Front & back duplex in Eastwood with four self-contained suites. Each main floor features 3 bedrooms, open-concept living, updated kitchen, and private entrance. Each basement includes 1 bedroom, bathroom, kitchenette and its own entry. Shingles replaced in 2023. Well-suited for multi-family living or long-term holding. Located on a quiet tree-lined street close to schools, shopping, and the 118 Avenue Arts & Business District. (id:47041)
Property Details
|
MLS® Number
|
E4459229 |
|
Property Type
|
Single Family |
|
Neigbourhood
|
Eastwood |
|
Amenities Near By
|
Playground, Shopping |
|
Features
|
See Remarks, Flat Site, Lane, Level |
Building
|
Bathroom Total
|
6 |
|
Bedrooms Total
|
7 |
|
Appliances
|
Dryer, Hood Fan, Microwave Range Hood Combo, Washer/dryer Stack-up, Storage Shed, Washer, Refrigerator, Two Stoves, Dishwasher |
|
Basement Development
|
Finished |
|
Basement Type
|
Full (finished) |
|
Constructed Date
|
2009 |
|
Half Bath Total
|
2 |
|
Heating Type
|
Forced Air |
|
Stories Total
|
2 |
|
Size Interior
|
2,292 Ft2 |
|
Type
|
House |
Parking
Land
|
Acreage
|
No |
|
Fence Type
|
Fence |
|
Land Amenities
|
Playground, Shopping |
|
Size Irregular
|
464.3 |
|
Size Total
|
464.3 M2 |
|
Size Total Text
|
464.3 M2 |
Rooms
| Level |
Type |
Length |
Width |
Dimensions |
|
Basement |
Bedroom 4 |
|
|
Measurements not available |
|
Basement |
Second Kitchen |
|
|
Measurements not available |
|
Basement |
Second Kitchen |
|
|
Measurements not available |
|
Main Level |
Living Room |
|
|
Measurements not available |
|
Main Level |
Dining Room |
|
|
Measurements not available |
|
Main Level |
Kitchen |
|
|
Measurements not available |
|
Upper Level |
Primary Bedroom |
|
|
Measurements not available |
|
Upper Level |
Bedroom 2 |
|
|
Measurements not available |
|
Upper Level |
Bedroom 3 |
|
|
Measurements not available |
|
Upper Level |
Bedroom 5 |
|
|
Measurements not available |
|
Upper Level |
Bedroom 6 |
|
|
Measurements not available |
|
Upper Level |
Additional Bedroom |
|
|
Measurements not available |
https://www.realtor.ca/real-estate/28907703/11945-80-st-nw-edmonton-eastwood
