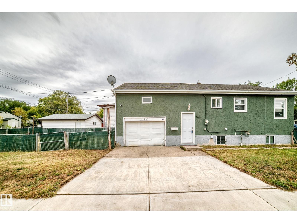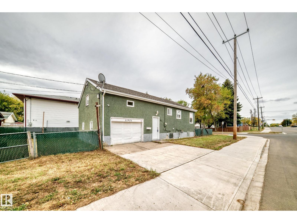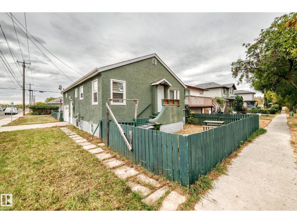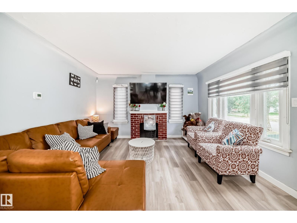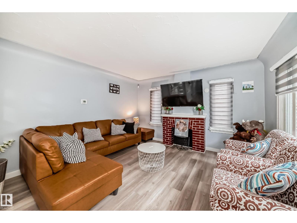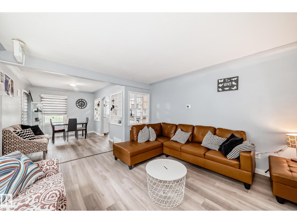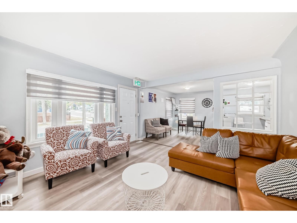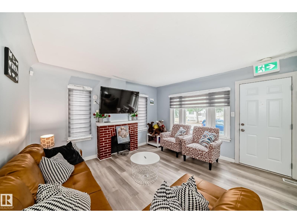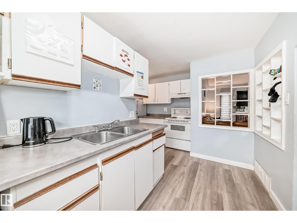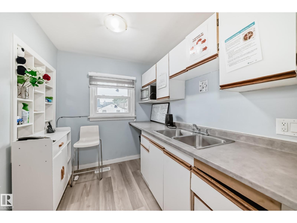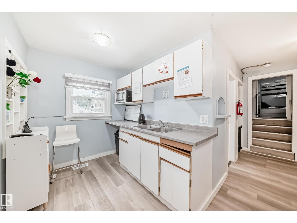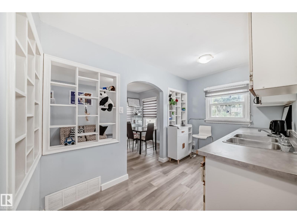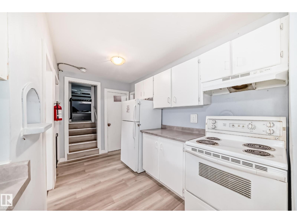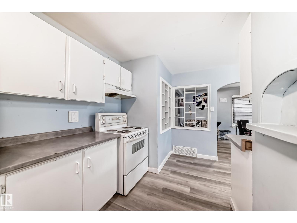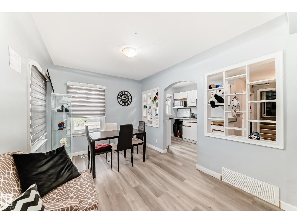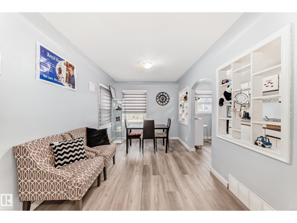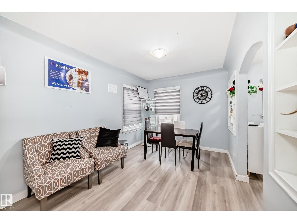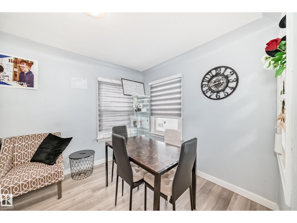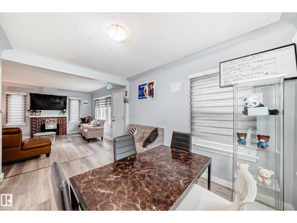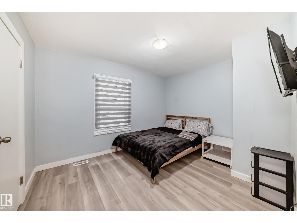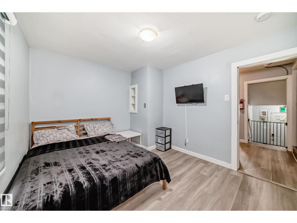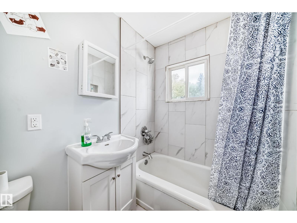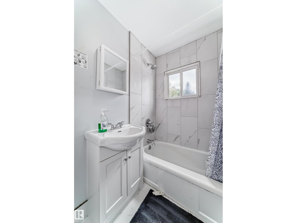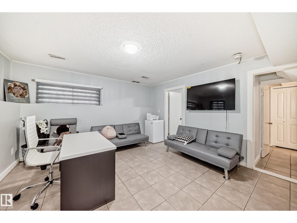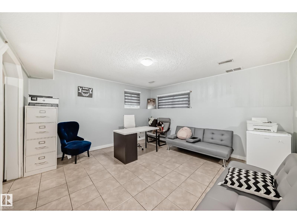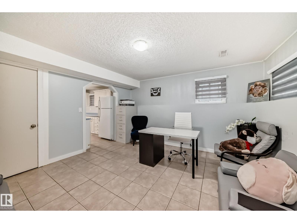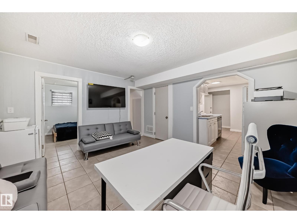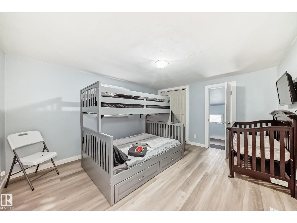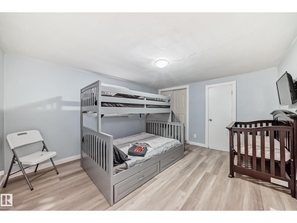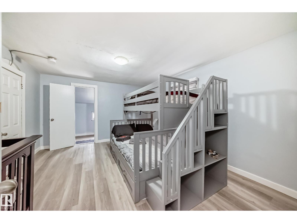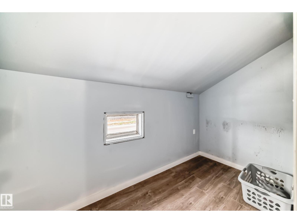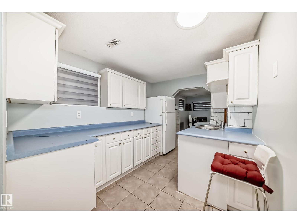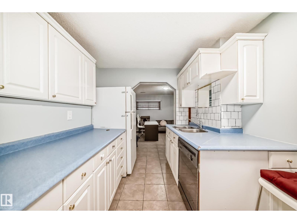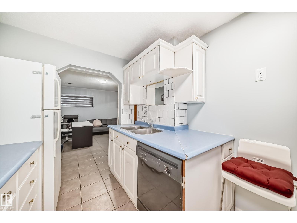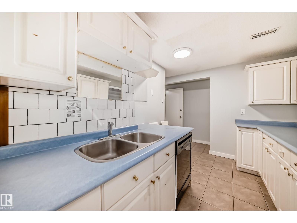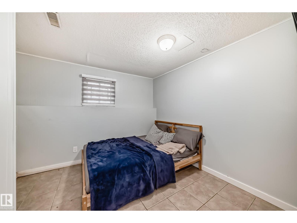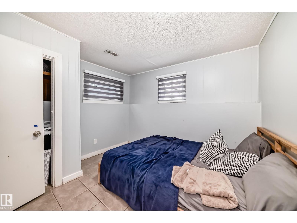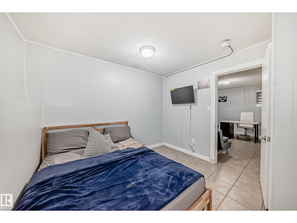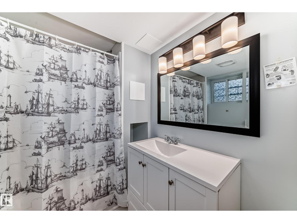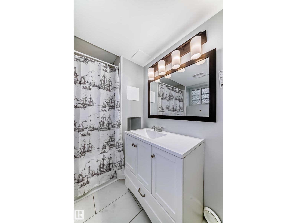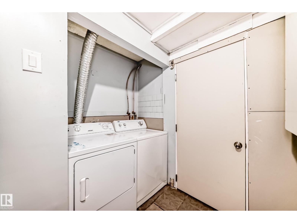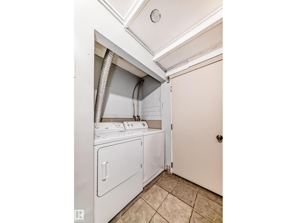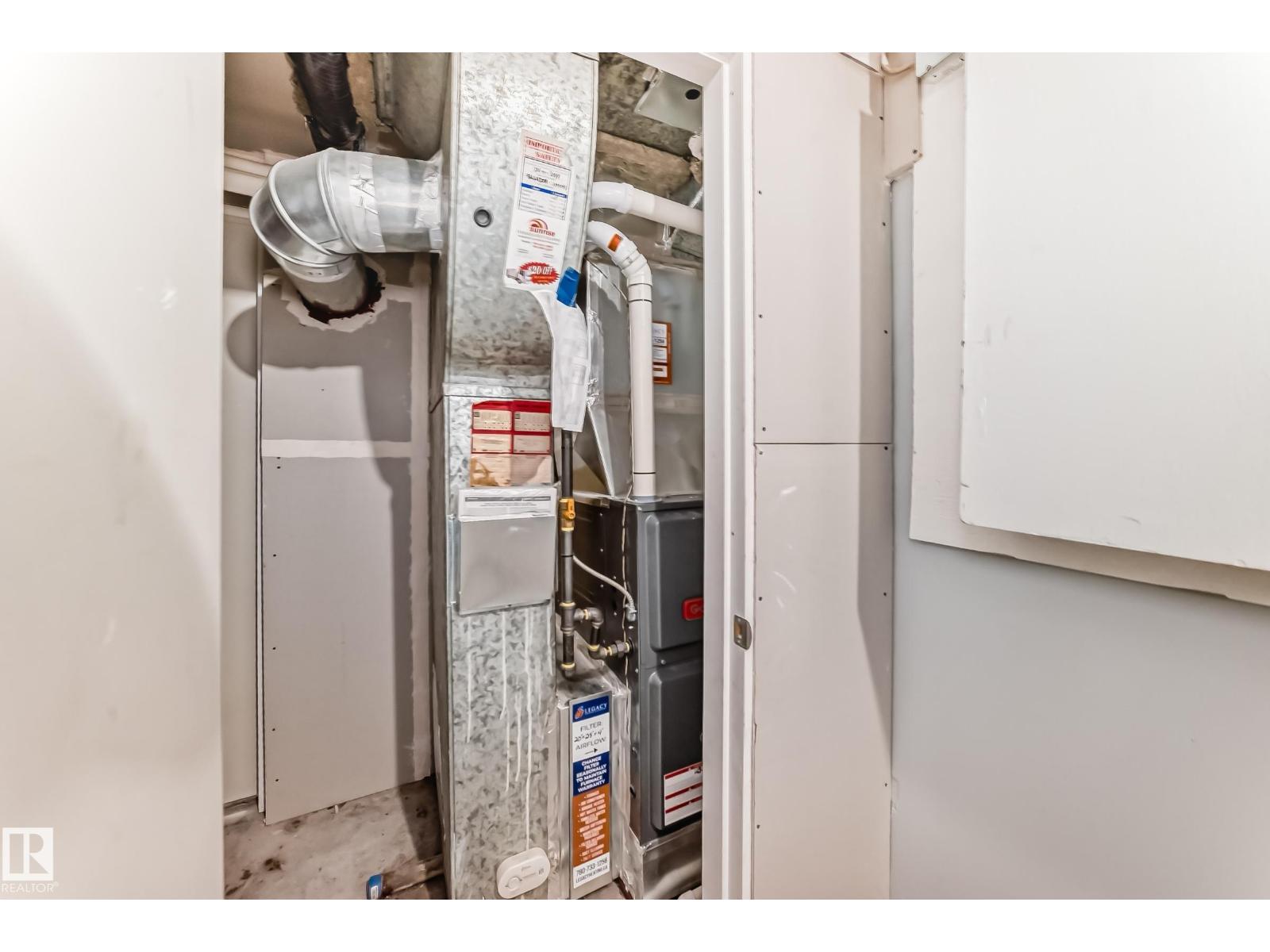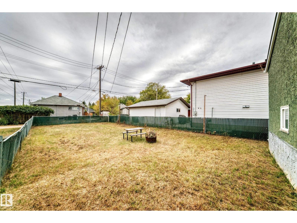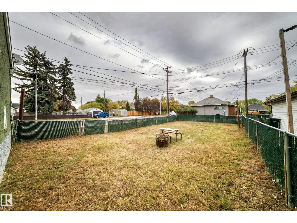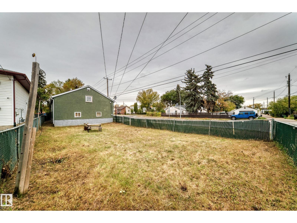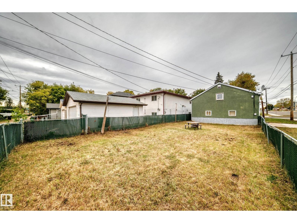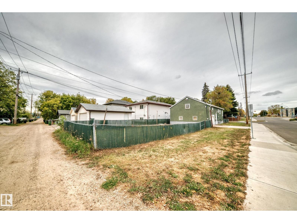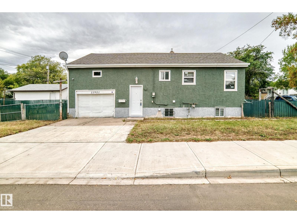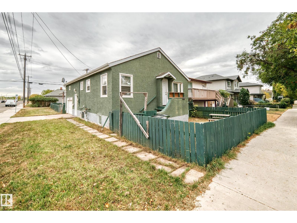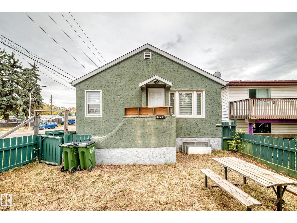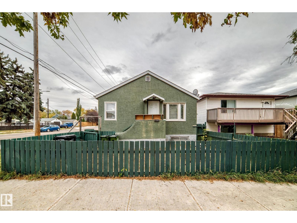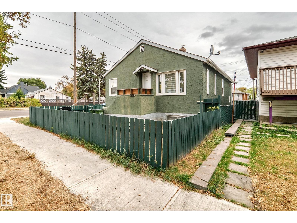11951 77 St Nw Nw Edmonton, Alberta T5B 2G5
$285,000
Welcome to this well maintained bi-level home in Eastwood Community! Situated on a large corner lot, this single detached home offers great versality with 2 kitchens, 2 living rooms, and 2 full bathrooms,. The upper level features 2 spacious bedroom one is over the garage, a bright living room, kitchen and a full bathroom while the lower level includes a second kitchen, living room, a full bathroom, and share laundry-ideal for extended family or rental potential. Recent upgrades include a new furnance, new hot water tank, newer roof, plus a single attached garage for added convenience. The property is zoned RF3 with low density re-development district. A perfect opportunity for homeowners and investors alike. (id:47041)
Property Details
| MLS® Number | E4459620 |
| Property Type | Single Family |
| Neigbourhood | Eastwood |
| Amenities Near By | Public Transit, Shopping |
| Features | Corner Site, Lane, No Animal Home, No Smoking Home |
| Parking Space Total | 1 |
| Structure | Fire Pit |
Building
| Bathroom Total | 2 |
| Bedrooms Total | 3 |
| Appliances | Dryer, Hood Fan, Refrigerator, Stove, Washer, Two Stoves |
| Architectural Style | Bi-level |
| Basement Development | Finished |
| Basement Features | Suite |
| Basement Type | Full (finished) |
| Constructed Date | 1949 |
| Construction Style Attachment | Detached |
| Fire Protection | Smoke Detectors |
| Heating Type | Forced Air |
| Size Interior | 1,062 Ft2 |
| Type | House |
Parking
| Indoor |
Land
| Acreage | No |
| Fence Type | Fence |
| Land Amenities | Public Transit, Shopping |
| Size Irregular | 367.97 |
| Size Total | 367.97 M2 |
| Size Total Text | 367.97 M2 |
Rooms
| Level | Type | Length | Width | Dimensions |
|---|---|---|---|---|
| Basement | Family Room | 4.06 m | 3.97 m | 4.06 m x 3.97 m |
| Basement | Bedroom 3 | 2.98 m | 3.14 m | 2.98 m x 3.14 m |
| Basement | Second Kitchen | 3.37 m | 2.45 m | 3.37 m x 2.45 m |
| Basement | Storage | 1.53 m | 0.8 m | 1.53 m x 0.8 m |
| Basement | Laundry Room | 2.13 m | 1.46 m | 2.13 m x 1.46 m |
| Main Level | Living Room | 3.96 m | 3.94 m | 3.96 m x 3.94 m |
| Main Level | Dining Room | 3.68 m | 2.74 m | 3.68 m x 2.74 m |
| Main Level | Kitchen | 4.48 m | 2.2 m | 4.48 m x 2.2 m |
| Main Level | Bedroom 2 | 3.68 m | 3.01 m | 3.68 m x 3.01 m |
| Main Level | Pantry | 1.64 m | 0.86 m | 1.64 m x 0.86 m |
| Upper Level | Primary Bedroom | 7.64 m | 3.64 m | 7.64 m x 3.64 m |
https://www.realtor.ca/real-estate/28916397/11951-77-st-nw-nw-edmonton-eastwood
