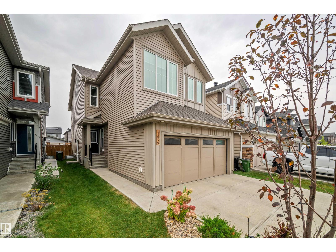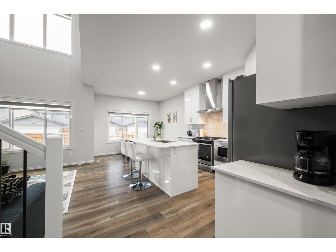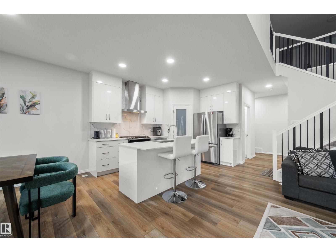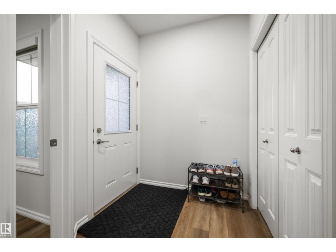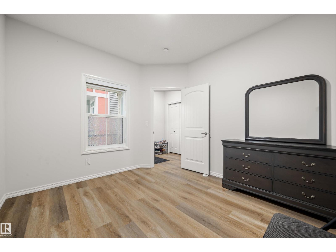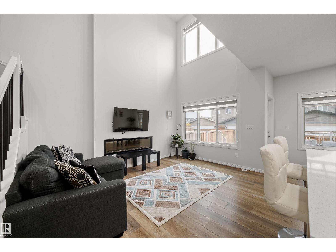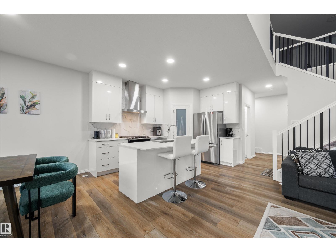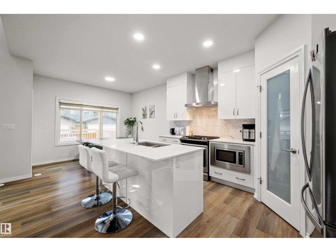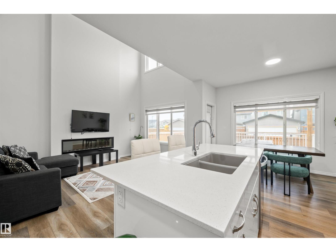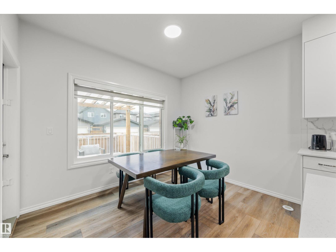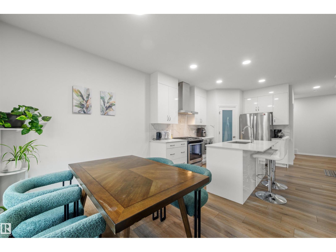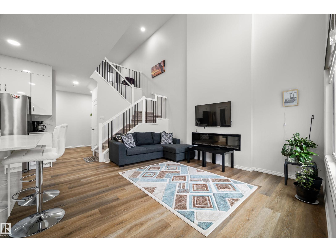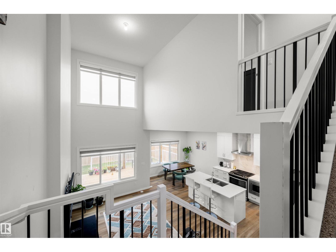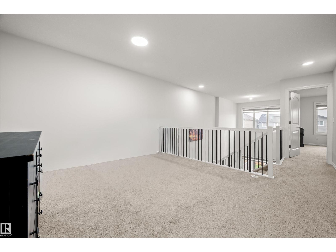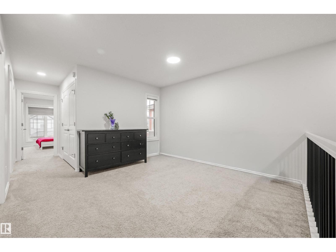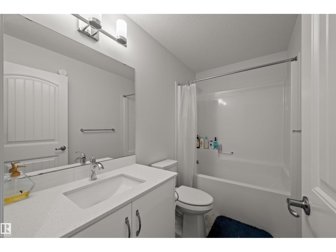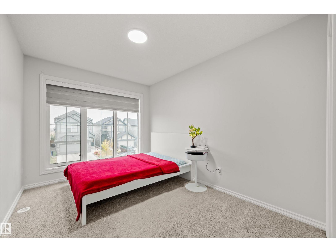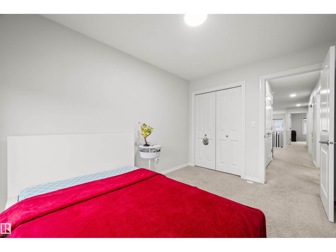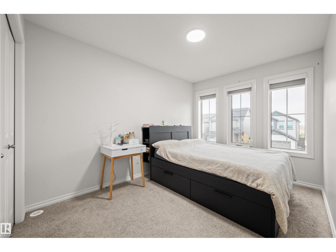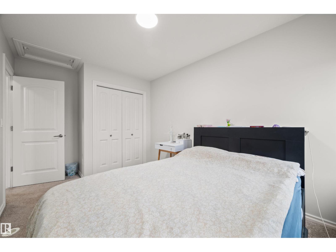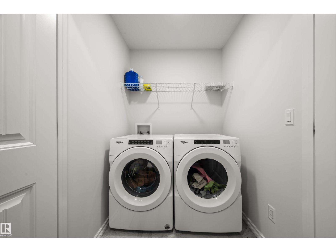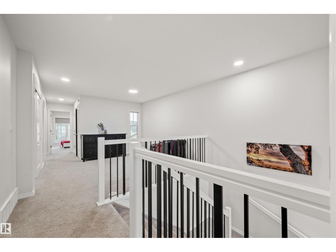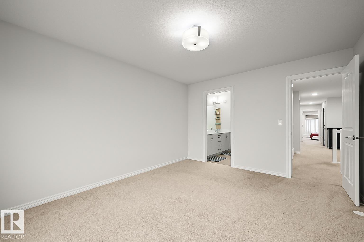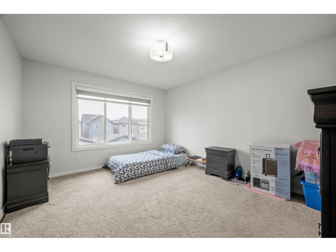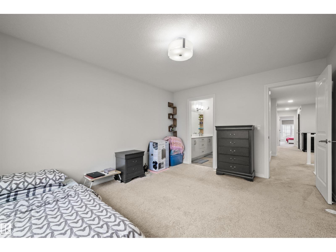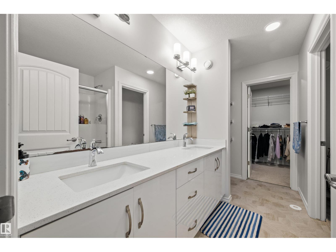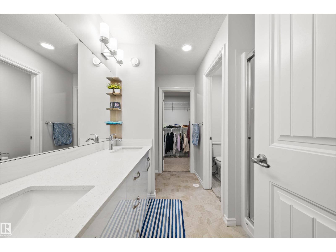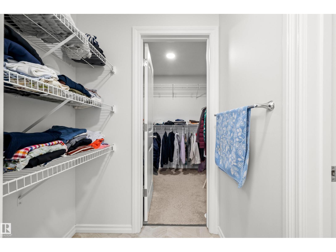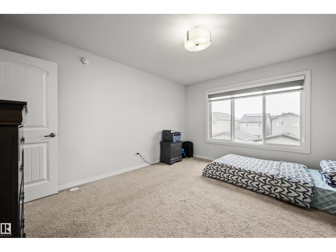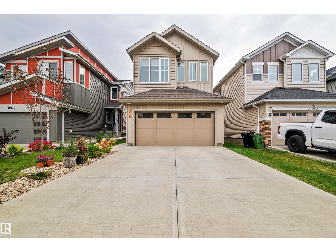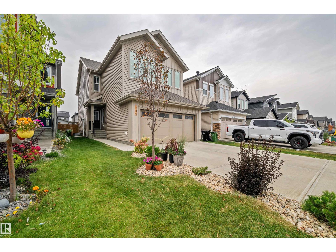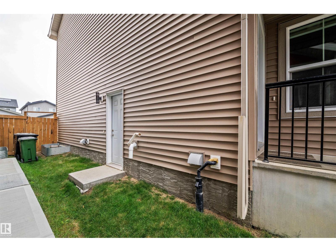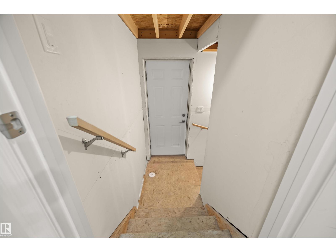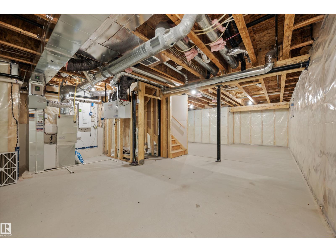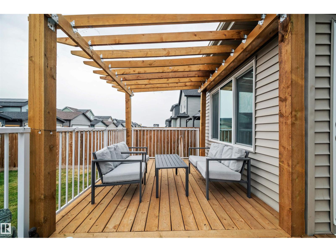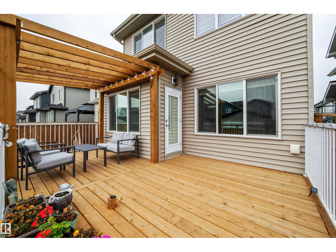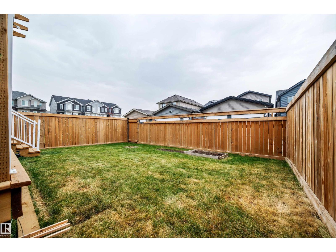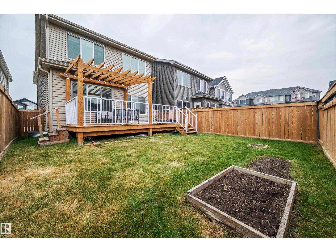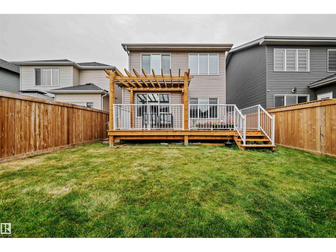4 Bedroom
3 Bathroom
1,858 ft2
Forced Air
$621,000
Welcome to the Sweet Southside - Desrochers Dream Home Step inside this custom-built 2021 beauty that truly has it all — 4 bedrooms, 3 baths, and a floor plan that just flows. You’ll love the main floor bedroom with a full bath — perfect for guests, parents, or that ideal home office setup. The kitchen is a chef’s dream featuring upgraded appliances, sleek finishes, and tons of prep space. Flooded with natural sunlight through massive windows, the main living area feels bright, open, and elevated. Head upstairs and you’ll find a huge bonus room that’s perfect for movie nights or family time, along with 3 spacious bedrooms and a beautiful 4-piece bath. The primary suite is pure retreat ..complete with his & her sinks, a large walk-in closet, and a spa-like ensuite. And there’s even income potential —the professionally built side entrance gives you a head start for a future basement suite. Living in Desrochers means having it all at your fingertips - great schools, ETS transit, parks, walking trails (id:47041)
Property Details
|
MLS® Number
|
E4460865 |
|
Property Type
|
Single Family |
|
Neigbourhood
|
Desrochers Area |
|
Amenities Near By
|
Golf Course, Playground, Public Transit, Schools, Shopping |
|
Community Features
|
Public Swimming Pool |
|
Structure
|
Deck |
Building
|
Bathroom Total
|
3 |
|
Bedrooms Total
|
4 |
|
Amenities
|
Ceiling - 9ft |
|
Appliances
|
Dishwasher, Dryer, Garage Door Opener, Hood Fan, Refrigerator, Stove, Washer, Water Softener, Window Coverings |
|
Basement Development
|
Unfinished |
|
Basement Type
|
Full (unfinished) |
|
Constructed Date
|
2021 |
|
Construction Style Attachment
|
Detached |
|
Heating Type
|
Forced Air |
|
Stories Total
|
2 |
|
Size Interior
|
1,858 Ft2 |
|
Type
|
House |
Parking
Land
|
Acreage
|
No |
|
Fence Type
|
Fence |
|
Land Amenities
|
Golf Course, Playground, Public Transit, Schools, Shopping |
|
Size Irregular
|
316.42 |
|
Size Total
|
316.42 M2 |
|
Size Total Text
|
316.42 M2 |
Rooms
| Level |
Type |
Length |
Width |
Dimensions |
|
Main Level |
Living Room |
|
|
3.49 × 4.29 |
|
Main Level |
Dining Room |
|
|
2.67 × 3.34 |
|
Main Level |
Kitchen |
|
|
2.80 × 3.87 |
|
Main Level |
Den |
3.39 m |
2.74 m |
3.39 m x 2.74 m |
|
Main Level |
Bedroom 2 |
3.55 m |
3.19 m |
3.55 m x 3.19 m |
|
Main Level |
Mud Room |
|
|
1.50 × 2.52 |
|
Upper Level |
Family Room |
|
|
3.49 × 4.29 |
|
Upper Level |
Primary Bedroom |
|
|
4.24 × 3.57 |
|
Upper Level |
Bedroom 3 |
2.69 m |
4.33 m |
2.69 m x 4.33 m |
|
Upper Level |
Bedroom 4 |
2.68 m |
3.71 m |
2.68 m x 3.71 m |
https://www.realtor.ca/real-estate/28952268/11979-34-av-sw-edmonton-desrochers-area
