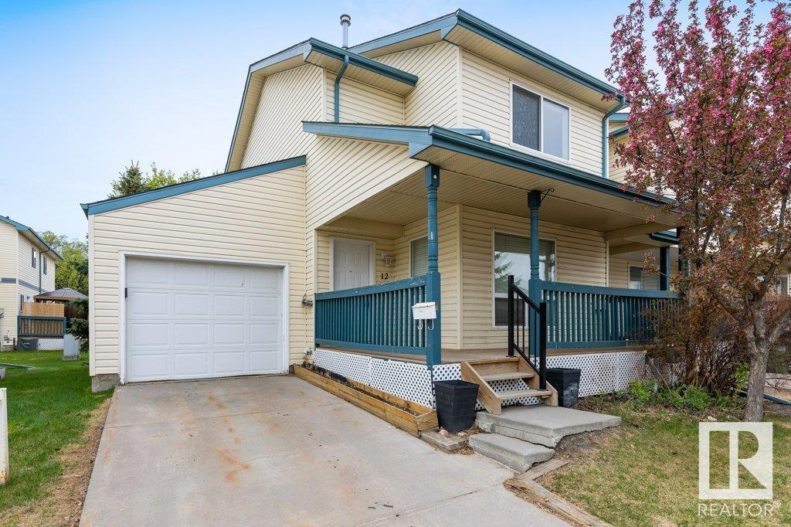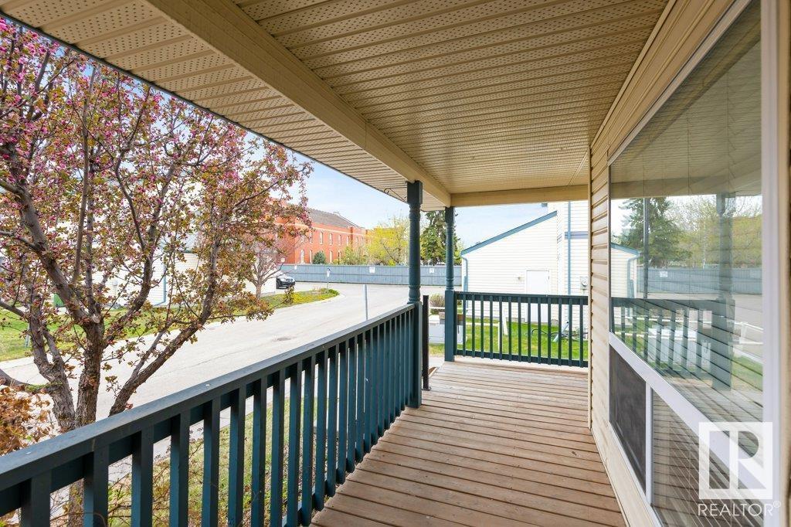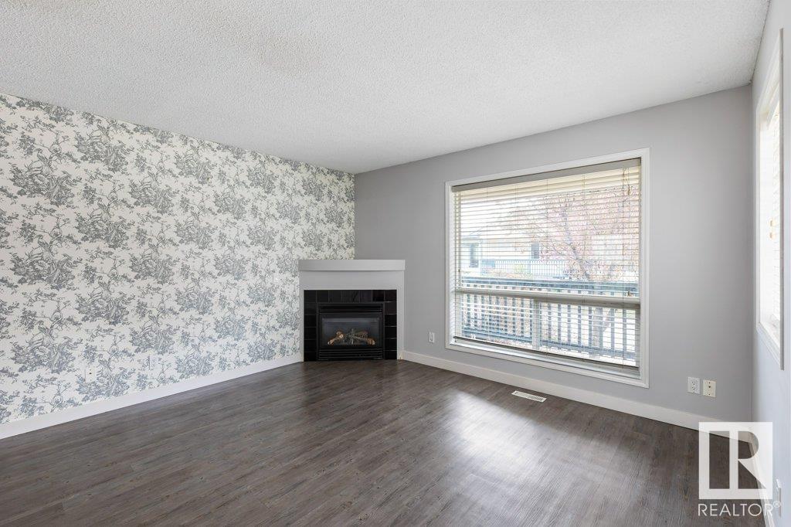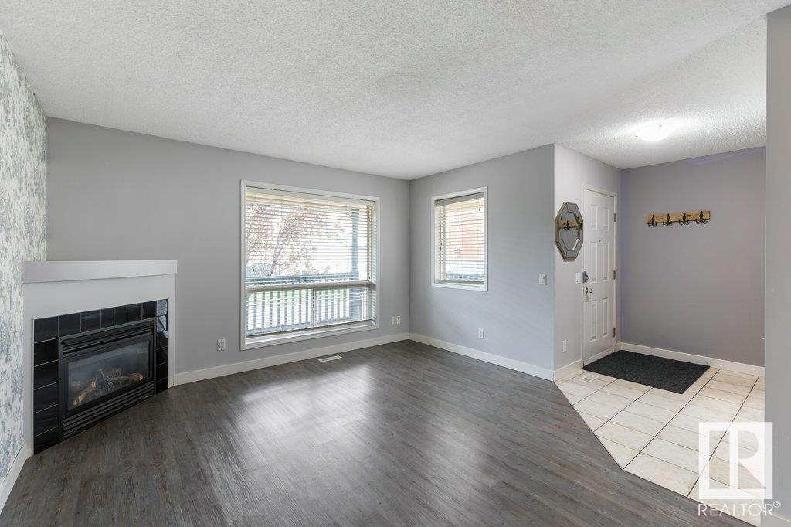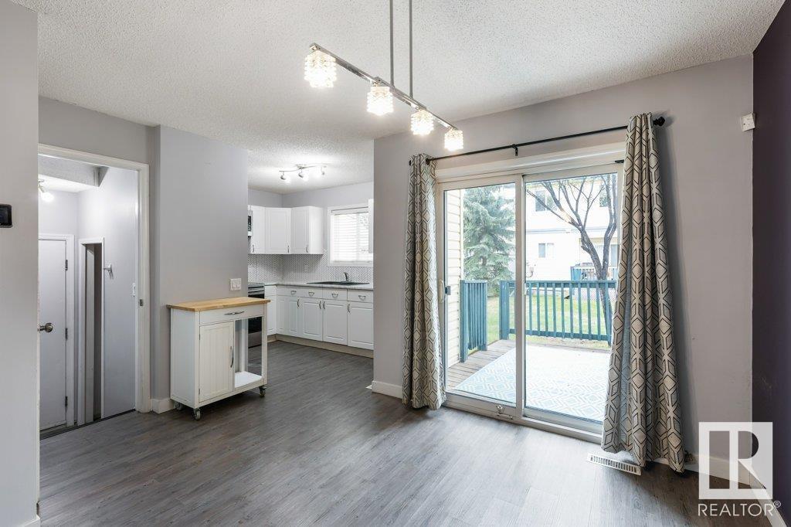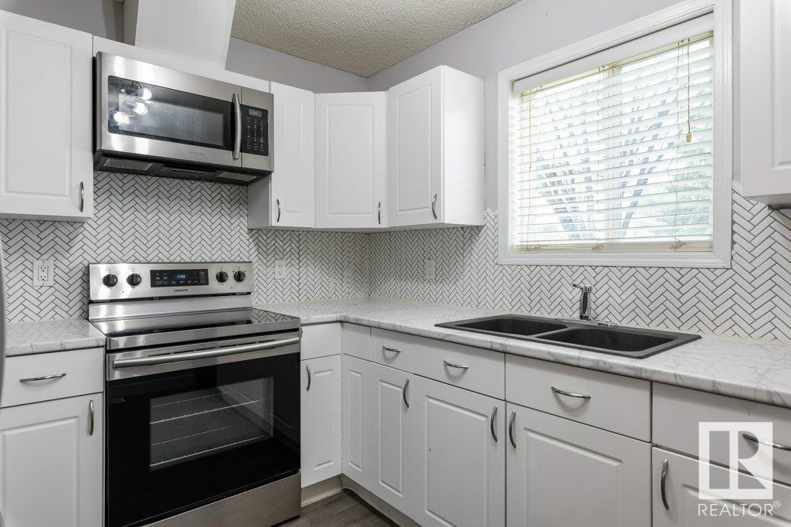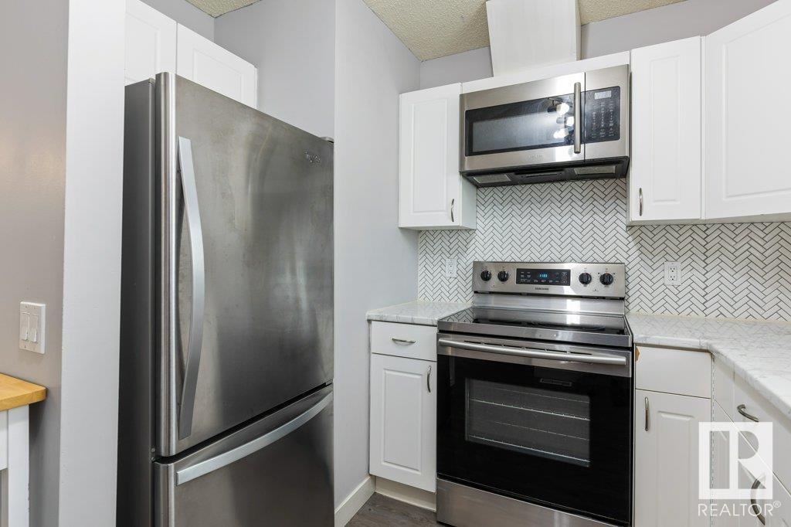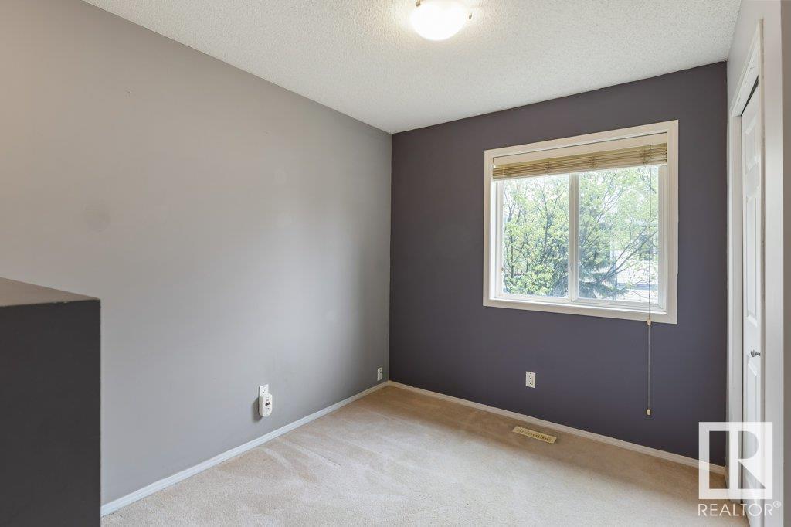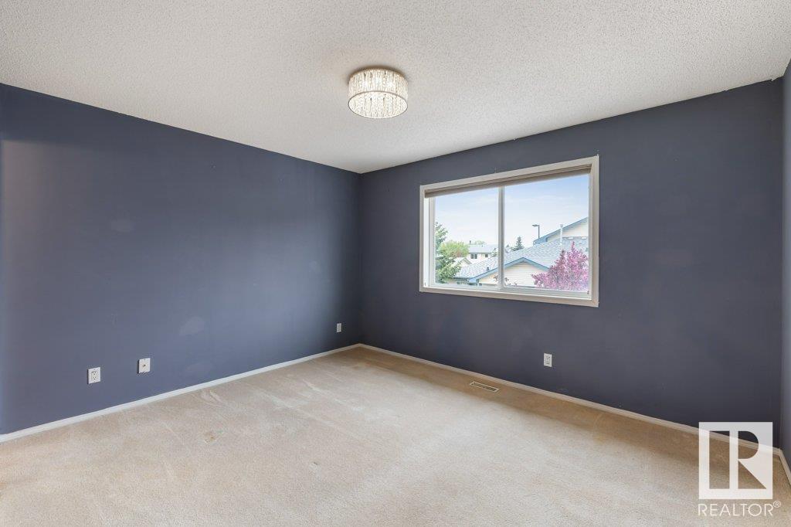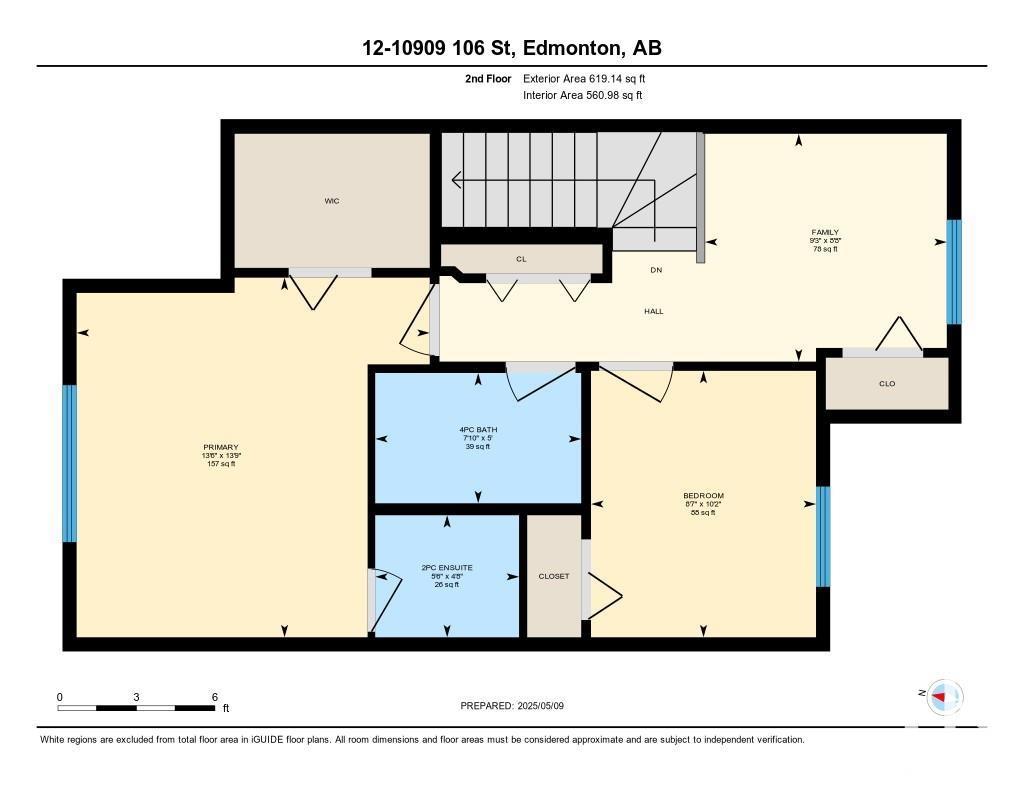#12 10909 106 St Nw Edmonton, Alberta T5H 4M7
$279,800Maintenance, Exterior Maintenance, Insurance, Property Management, Other, See Remarks
$400.35 Monthly
Maintenance, Exterior Maintenance, Insurance, Property Management, Other, See Remarks
$400.35 MonthlyMUST-HAVE IN MCDOUGALL! Centrally located Townhouse now available! The Kitchen features WHITE CABINETS & STAINLESS STEEL APPLIANCES. The Upper Floor contains a Den, full Bath & two Bedrooms. Spacious Primary Bedroom has a walk-in closet & ENSUITE. Unique Floor Plan includes SEPARATE ENTRANCE through the garage to the basement - ideal for roommates or extended family. FINISHED BASEMENT has a Wet Bar & a full Bath. Bonus: END UNIT, GAS FIREPLACE & ATTACHED GARAGE. Enjoy time outdoors on the front Porch or South Facing rear Deck. Close to public transportation and walking or biking distance to the LRT Station, the Royal Alexandra Hospital, the Glenrose & Kingsway Mall. Downtown is a short drive or bus ride away. Ideal location for students attending NAIT or MacEwan University. Near the Central McDougall Park w/ playground and splash park. Pet Friendly Community! (id:47041)
Property Details
| MLS® Number | E4435706 |
| Property Type | Single Family |
| Neigbourhood | Central Mcdougall |
| Amenities Near By | Playground, Public Transit, Schools, Shopping |
| Structure | Deck, Porch |
Building
| Bathroom Total | 4 |
| Bedrooms Total | 2 |
| Appliances | Dishwasher, Dryer, Microwave Range Hood Combo, Refrigerator, Stove, Washer, Window Coverings |
| Basement Development | Finished |
| Basement Type | Full (finished) |
| Constructed Date | 2003 |
| Construction Style Attachment | Attached |
| Half Bath Total | 2 |
| Heating Type | Forced Air |
| Stories Total | 2 |
| Size Interior | 1,226 Ft2 |
| Type | Row / Townhouse |
Parking
| Attached Garage |
Land
| Acreage | No |
| Land Amenities | Playground, Public Transit, Schools, Shopping |
| Size Irregular | 327.98 |
| Size Total | 327.98 M2 |
| Size Total Text | 327.98 M2 |
Rooms
| Level | Type | Length | Width | Dimensions |
|---|---|---|---|---|
| Basement | Recreation Room | Measurements not available | ||
| Main Level | Living Room | Measurements not available | ||
| Main Level | Dining Room | Measurements not available | ||
| Main Level | Kitchen | Measurements not available | ||
| Upper Level | Den | Measurements not available | ||
| Upper Level | Primary Bedroom | Measurements not available | ||
| Upper Level | Bedroom 2 | Measurements not available |
https://www.realtor.ca/real-estate/28292208/12-10909-106-st-nw-edmonton-central-mcdougall
