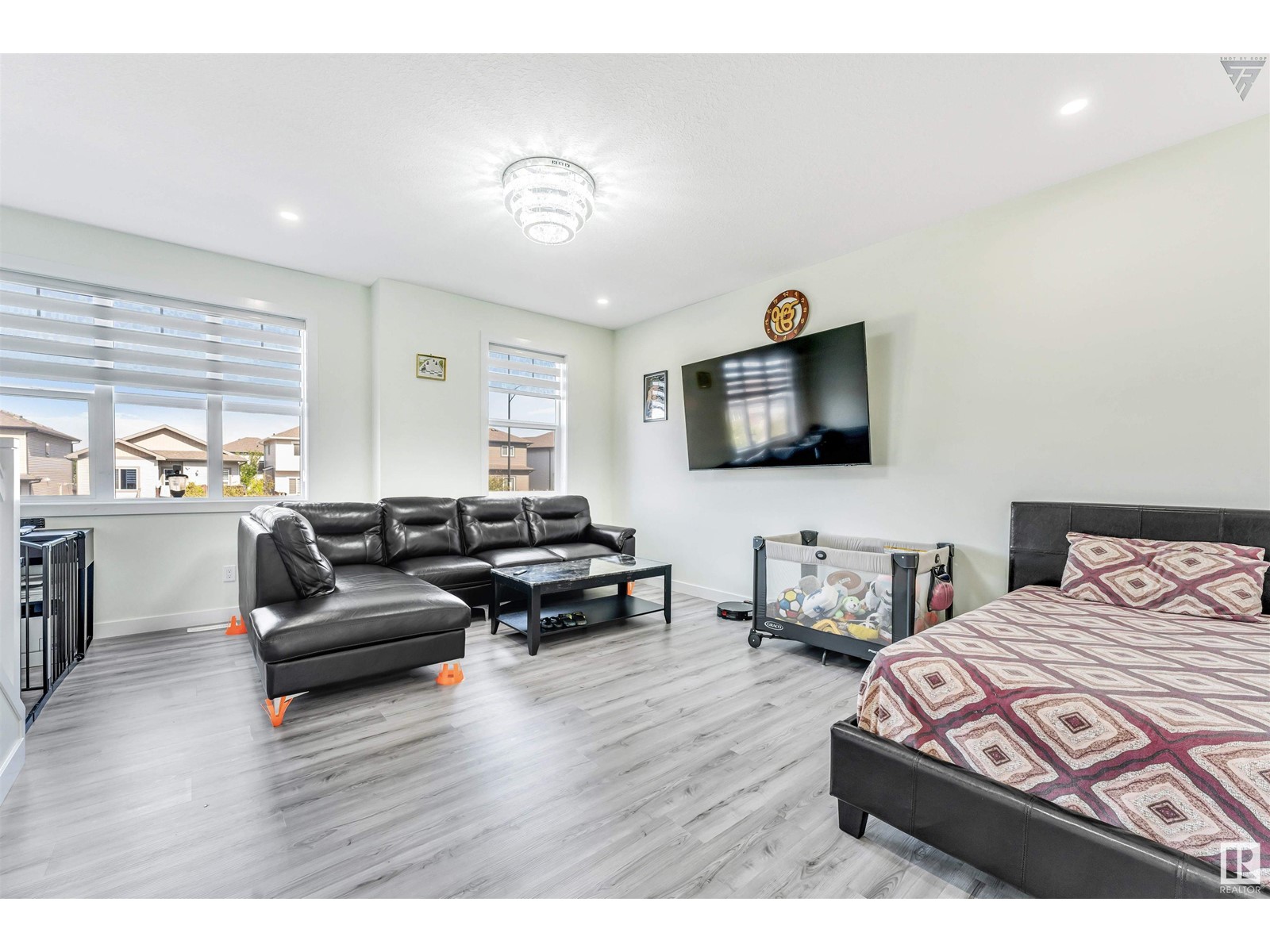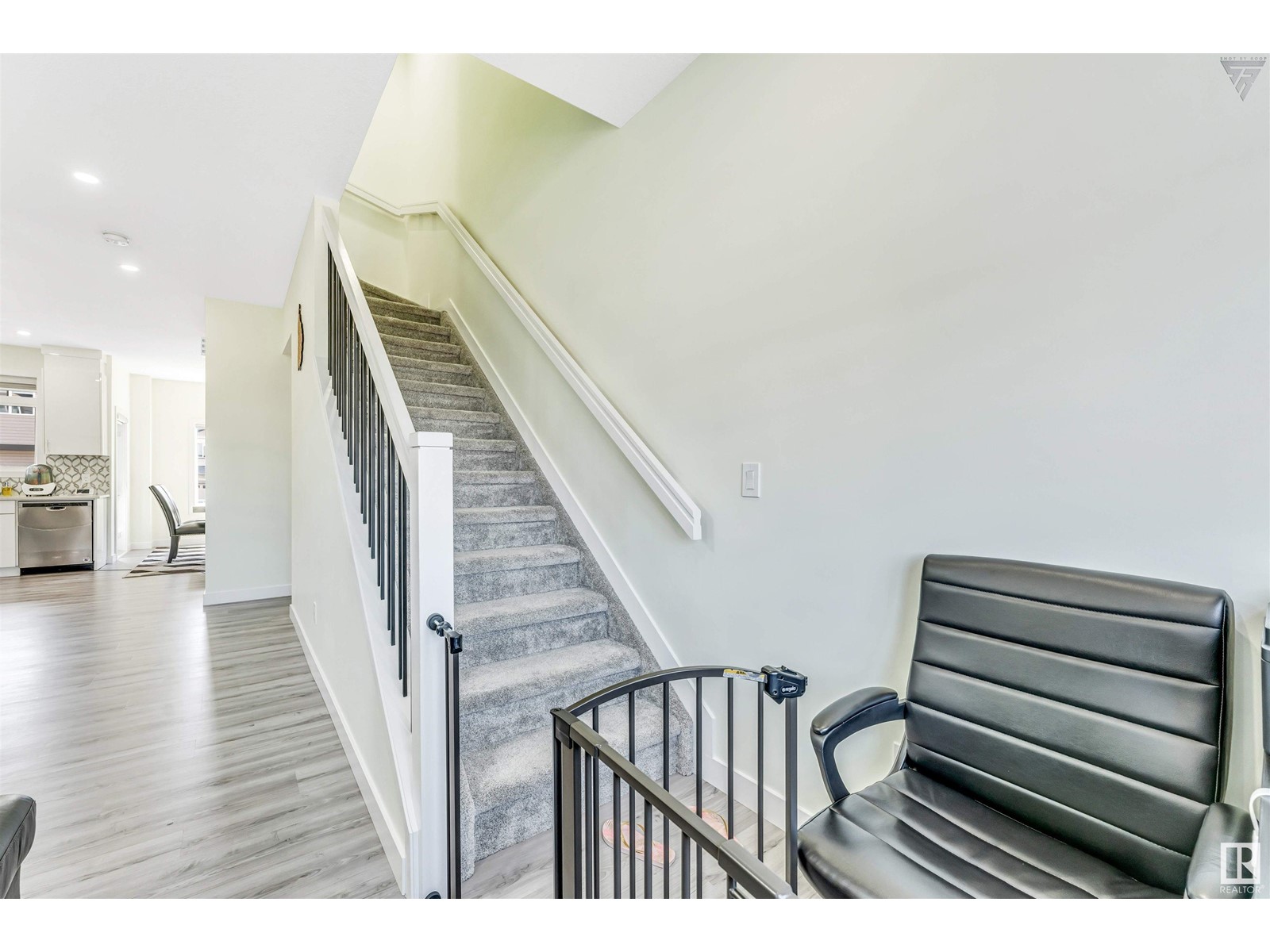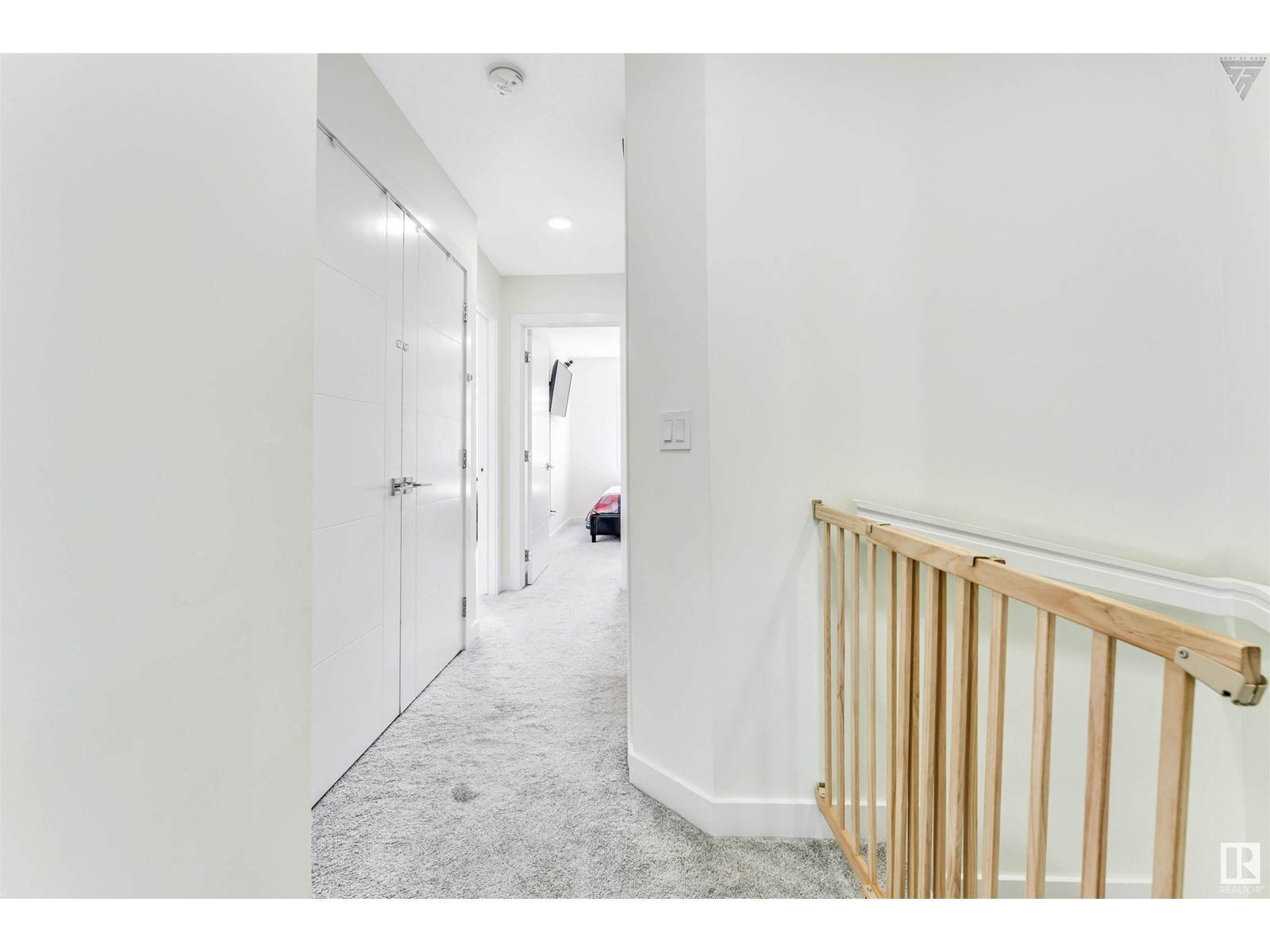#12 1703 16 Av Nw Edmonton, Alberta T6T 2X3
$409,900Maintenance, Insurance, Landscaping, Property Management, Other, See Remarks
$106 Monthly
Maintenance, Insurance, Landscaping, Property Management, Other, See Remarks
$106 MonthlyWelcome to this lovely townhouse Corner unit with LOT of PARKING and EXTRA space in Heart of LAUREL near 17 ST and in FRONT of SVEND HANSEN School. This property Offers a nice spacious entry way with office space plenty of storage and direct access to the attached double garage. As you get upstairs walk right in the half bath. Right beside find the open living room offering plenty of light & 9ft ceiling throughout. The kitchen offers HIGH GLOSS CABINETS with gorgeous backsplash tile, quartz counter & spacious pantry. Next to it find the dinning area with tons of light, accessing onto the outdoor balcony. Walk upstairs to your closed off laundry area, your ENSUITE offering luxury bathroom with beautiful ceramic tile. Total 3 beds,3 Baths and A Huge Balcony. The property also offers central Air Conditioning. This is a BARELAND TOWNHOUSE with low maintenance fees which includes snow removing & Landscaping Services. Easy Access to all the amenities & Anthony Henday. Excellent for first time home buyers. (id:47041)
Property Details
| MLS® Number | E4405163 |
| Property Type | Single Family |
| Neigbourhood | Laurel |
| Amenities Near By | Airport, Playground, Public Transit, Schools, Shopping |
Building
| Bathroom Total | 3 |
| Bedrooms Total | 3 |
| Amenities | Ceiling - 9ft |
| Appliances | Dishwasher, Dryer, Garage Door Opener Remote(s), Garage Door Opener, Refrigerator, Stove, Washer, Window Coverings |
| Basement Type | None |
| Constructed Date | 2021 |
| Construction Style Attachment | Attached |
| Fire Protection | Smoke Detectors |
| Half Bath Total | 1 |
| Heating Type | Forced Air |
| Stories Total | 2 |
| Size Interior | 138862 Sqft |
| Type | Row / Townhouse |
Parking
| Attached Garage |
Land
| Acreage | No |
| Land Amenities | Airport, Playground, Public Transit, Schools, Shopping |
| Size Irregular | 188.53 |
| Size Total | 188.53 M2 |
| Size Total Text | 188.53 M2 |
Rooms
| Level | Type | Length | Width | Dimensions |
|---|---|---|---|---|
| Main Level | Living Room | 5.21 m | 5.43 m | 5.21 m x 5.43 m |
| Main Level | Dining Room | 2.72 m | 3.7 m | 2.72 m x 3.7 m |
| Main Level | Kitchen | 3.59 m | 4.63 m | 3.59 m x 4.63 m |
| Upper Level | Primary Bedroom | 5.21 m | 4.37 m | 5.21 m x 4.37 m |
| Upper Level | Bedroom 2 | 2.73 m | 3.52 m | 2.73 m x 3.52 m |
| Upper Level | Bedroom 3 | 2.39 m | 3.59 m | 2.39 m x 3.59 m |











































