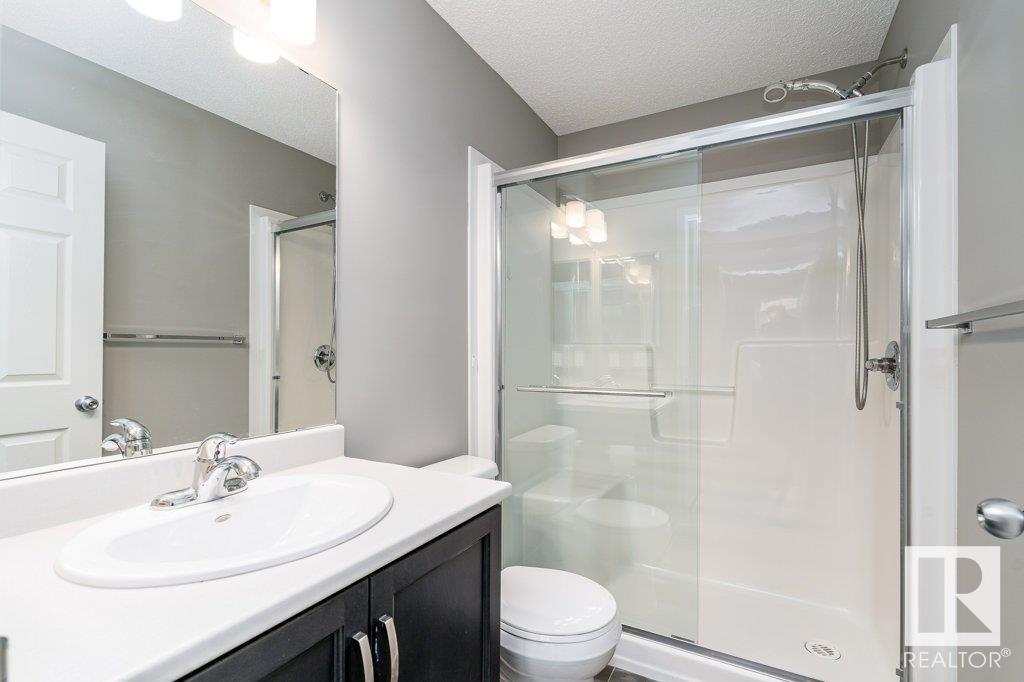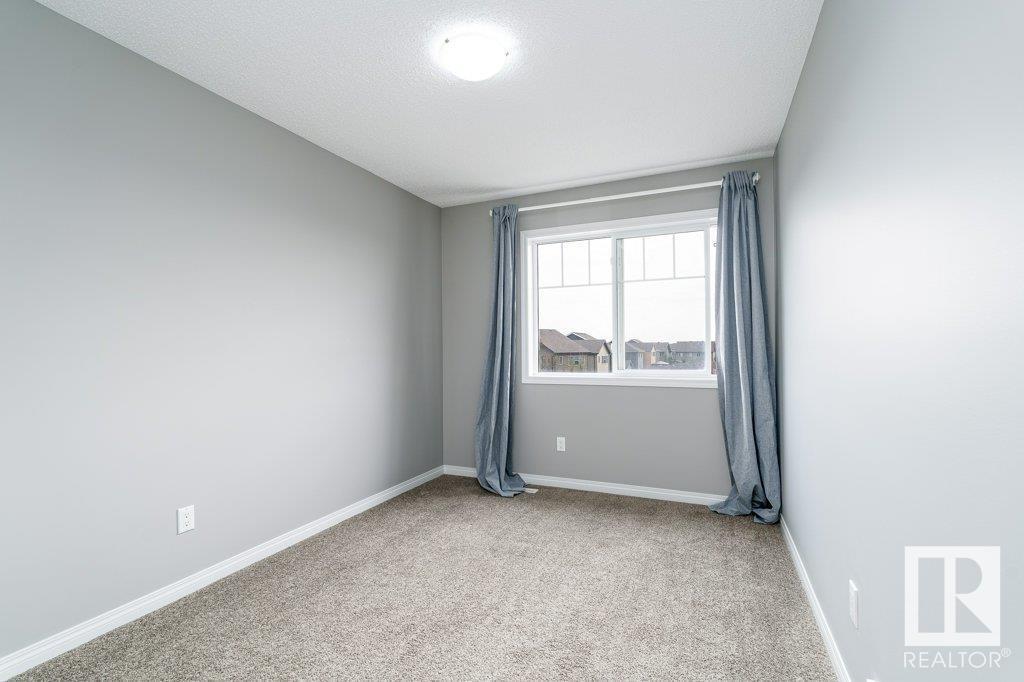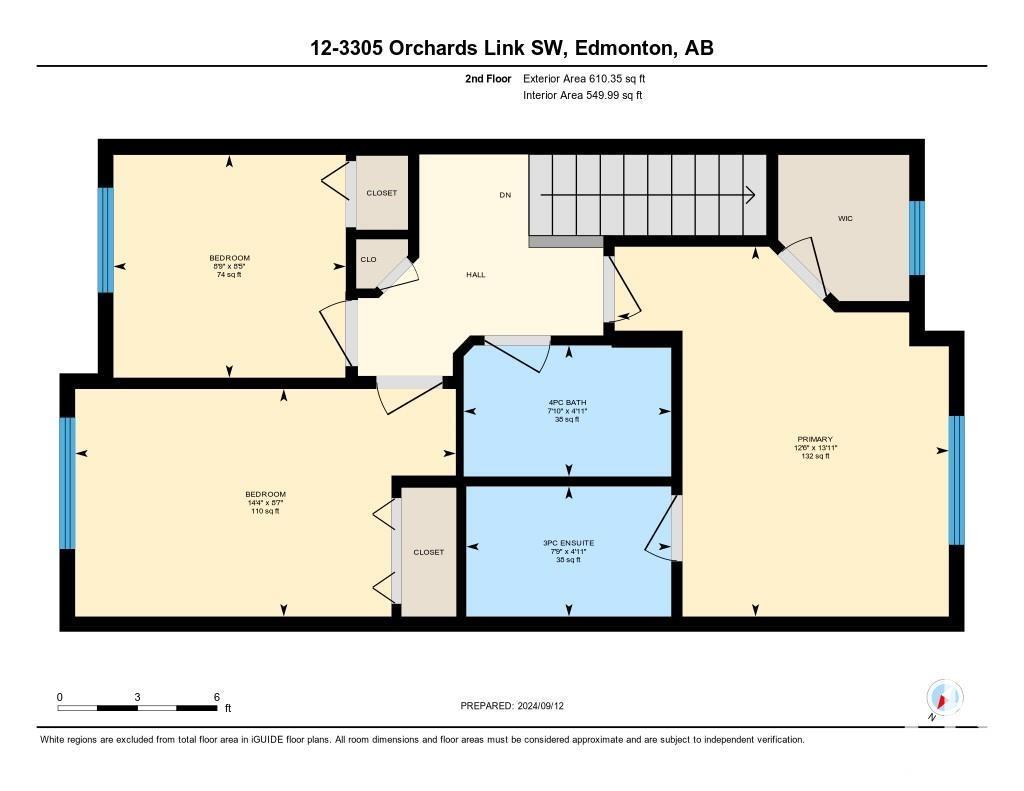#12 3305 Orchards Li Sw Edmonton, Alberta T6X 2H1
$335,000Maintenance, Exterior Maintenance, Insurance, Property Management, Other, See Remarks
$234.02 Monthly
Maintenance, Exterior Maintenance, Insurance, Property Management, Other, See Remarks
$234.02 MonthlyGreat starter home Located in the family-friendly community of the Orchards, this END unit modern townhome features open concept layout with 3 bedrooms, 2 1/2 bathrooms and double attached garage. A tiled foyer leads up to the main floor with engineered hardwood and tile flooring throughout, a south facing spacious living room, a stylish kitchen with quartz counter tops and stainless-steel appliances, sliding glass doors open to the balcony, kitchen area and a half bath completed this level. Upper floor boasts spacious master bedroom with Walk-In closet & 3 pc ensuite, two additional good-sized bedrooms & a family bath. Lower level offers double attached garage, large storage area and laundry. Fresh paint throughout the home. Full access to the Orchards club house with tobogganing, tennis, splash park, hockey rink, basket court, playground, community gardens, etc. Just minutes away from school, shopping, amenities and public transit. (id:47041)
Property Details
| MLS® Number | E4406084 |
| Property Type | Single Family |
| Neigbourhood | The Orchards At Ellerslie |
| Amenities Near By | Airport, Playground, Public Transit, Schools, Shopping |
| Features | Flat Site, No Smoking Home |
Building
| Bathroom Total | 3 |
| Bedrooms Total | 3 |
| Appliances | Dishwasher, Dryer, Garage Door Opener Remote(s), Garage Door Opener, Microwave Range Hood Combo, Refrigerator, Stove, Washer, Window Coverings |
| Basement Development | Unfinished |
| Basement Type | Partial (unfinished) |
| Constructed Date | 2016 |
| Construction Style Attachment | Attached |
| Half Bath Total | 1 |
| Heating Type | Forced Air |
| Stories Total | 2 |
| Size Interior | 1246.0303 Sqft |
| Type | Row / Townhouse |
Parking
| Attached Garage |
Land
| Acreage | No |
| Land Amenities | Airport, Playground, Public Transit, Schools, Shopping |
Rooms
| Level | Type | Length | Width | Dimensions |
|---|---|---|---|---|
| Main Level | Living Room | 3.05 m | 3.95 m | 3.05 m x 3.95 m |
| Main Level | Dining Room | 4.25 m | 2.57 m | 4.25 m x 2.57 m |
| Main Level | Kitchen | 4.3 m | 3.82 m | 4.3 m x 3.82 m |
| Upper Level | Primary Bedroom | 4.25 m | 3.81 m | 4.25 m x 3.81 m |
| Upper Level | Bedroom 2 | 2.62 m | 4.38 m | 2.62 m x 4.38 m |
| Upper Level | Bedroom 3 | 2.56 m | 2.67 m | 2.56 m x 2.67 m |
































