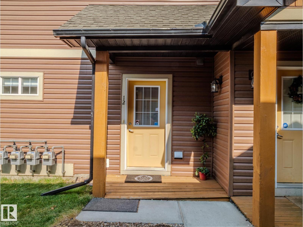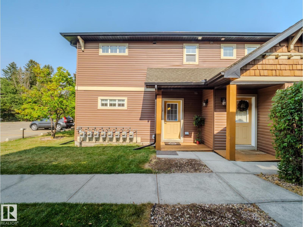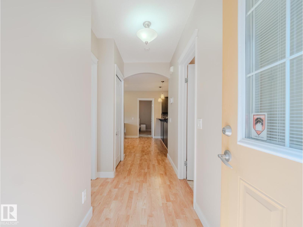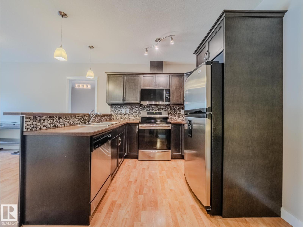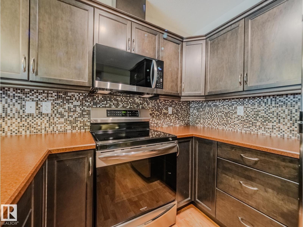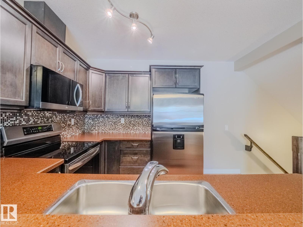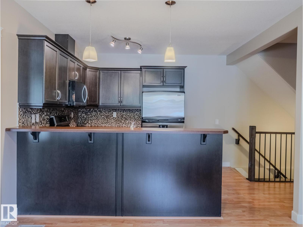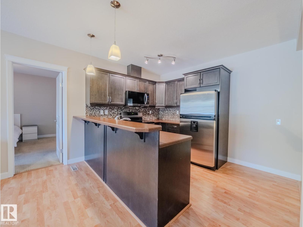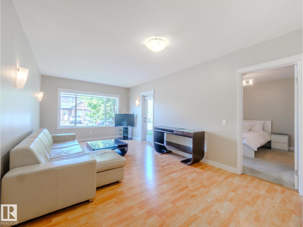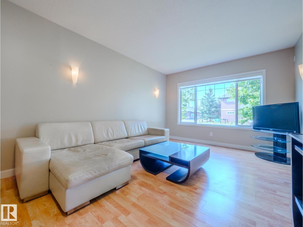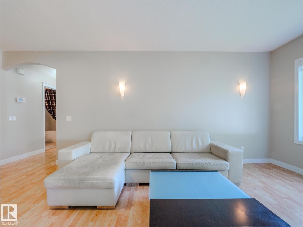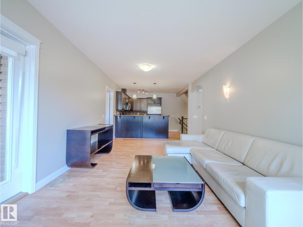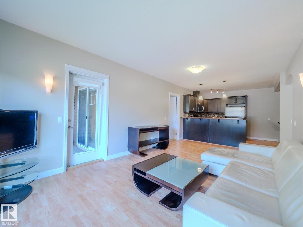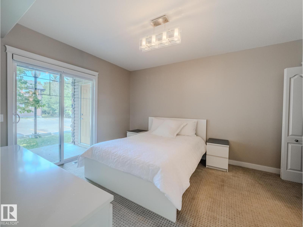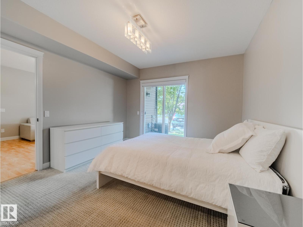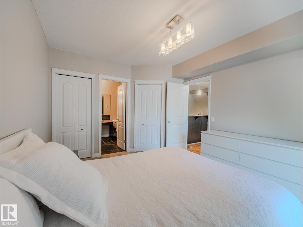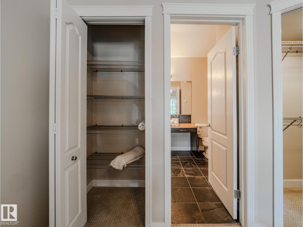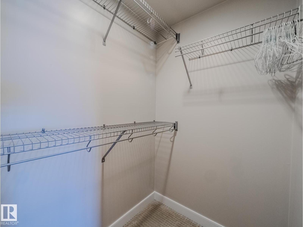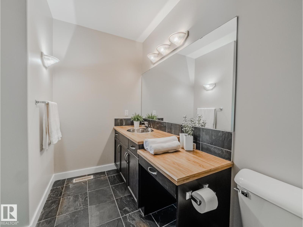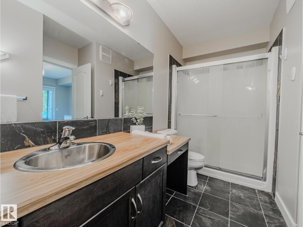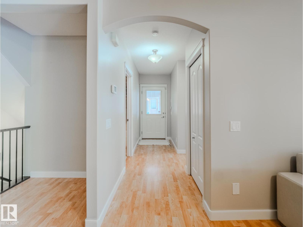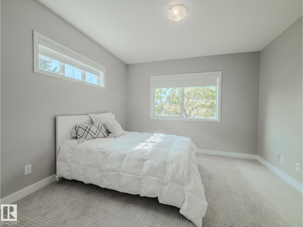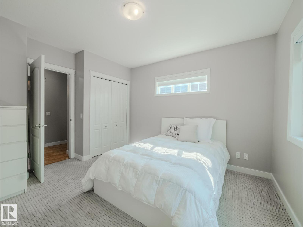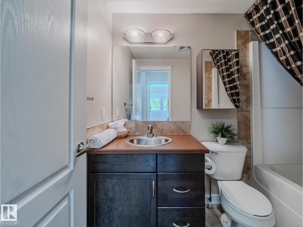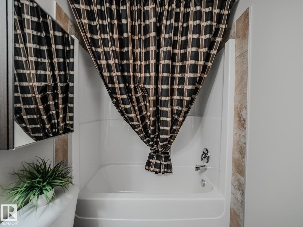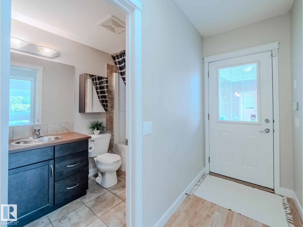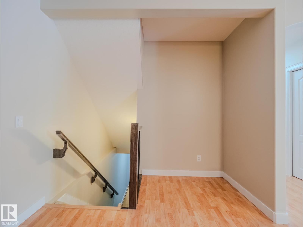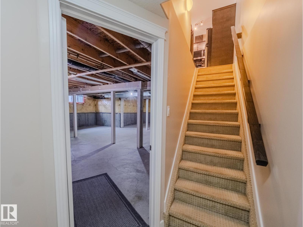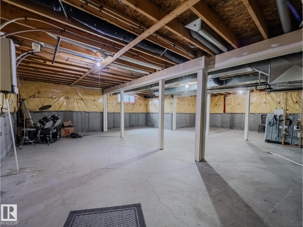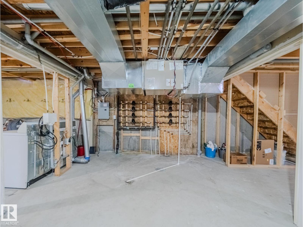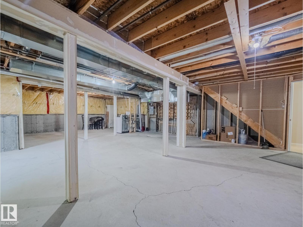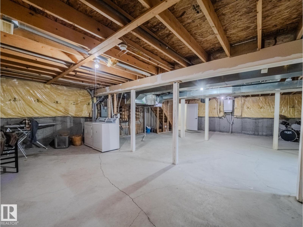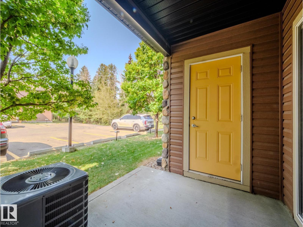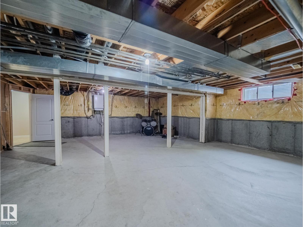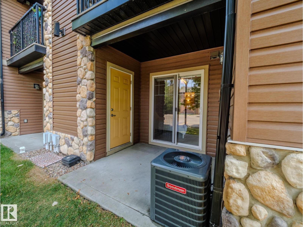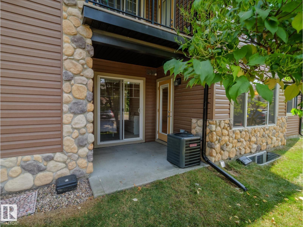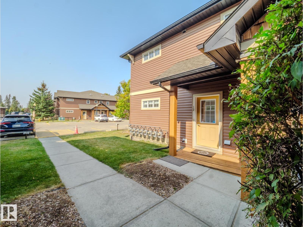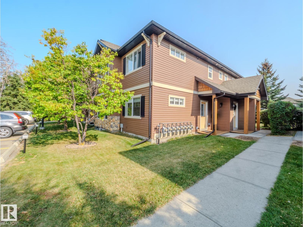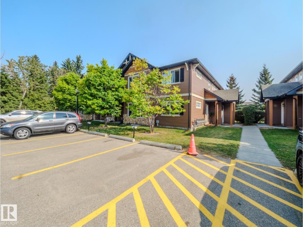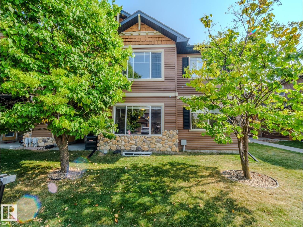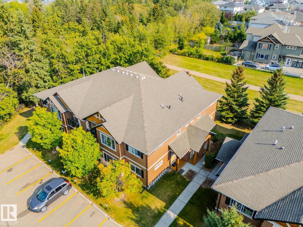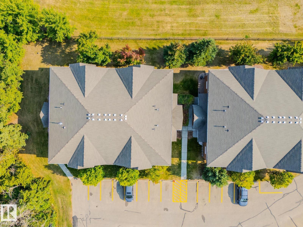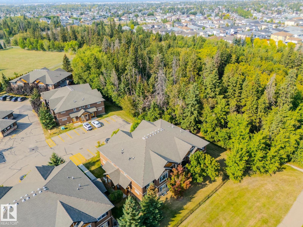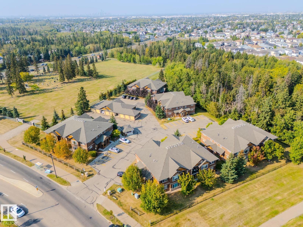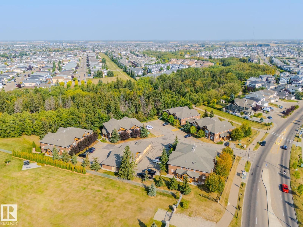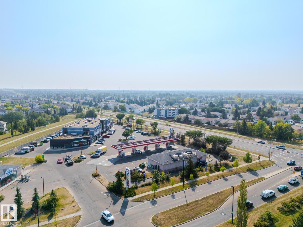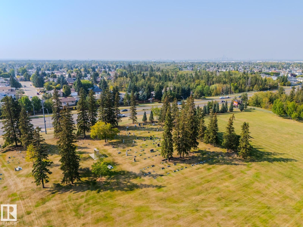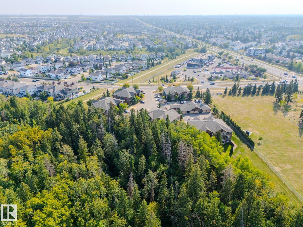#12 671 Silver Berry Rd Nw Edmonton, Alberta T6T 0B7
$269,900Maintenance, Exterior Maintenance, Insurance, Other, See Remarks, Property Management
$270 Monthly
Maintenance, Exterior Maintenance, Insurance, Other, See Remarks, Property Management
$270 MonthlyWelcome to Creekside Villas! Located RIGHT-ON-THE-EDGE of Edmonton’s BEAUTIFUL MILL CREEK RAVINE, home to so much beautiful nature & walking trails, sometime you forget you’re in the city! This BUNGALOW Style Carriage home is MOVE-IN-READY. Enjoy TWO Bedroom’s, TWO FULL Bathrooms, and very importantly (and rare) TWO PARKING STALLS! This home was fully upgraded from the builder throughout with many very nice finishes. You will also love the comfort of AIR CONDITIONING in our HOT summer months! This unit is one of a SELECT FEW that comes complete with a FULL BASEMENT (this one is a blank canvas ready for your own vision - c/w Rough-In for basement bathroom. The entire unit was just FRESHLY PAINTED and BRAND-NEW WINDOW COVERINGS were just installed. Not to mention a BRAND NEW MICROWAVE HOOD-FAN and NEW INDUCTION STOVE! Ready for a quick possession! (optional to come Fully Furnished if desired) (id:47041)
Property Details
| MLS® Number | E4457391 |
| Property Type | Single Family |
| Neigbourhood | Silver Berry |
| Amenities Near By | Park, Schools, Shopping |
| Features | Ravine, Flat Site, Level |
| Parking Space Total | 2 |
| Structure | Patio(s) |
| View Type | Ravine View |
Building
| Bathroom Total | 2 |
| Bedrooms Total | 2 |
| Appliances | Dishwasher, Dryer, Refrigerator, Stove, Washer, Window Coverings |
| Architectural Style | Bungalow |
| Basement Development | Unfinished |
| Basement Type | Full (unfinished) |
| Constructed Date | 2005 |
| Construction Style Attachment | Attached |
| Heating Type | Forced Air |
| Stories Total | 1 |
| Size Interior | 915 Ft2 |
| Type | Row / Townhouse |
Parking
| Stall |
Land
| Acreage | No |
| Land Amenities | Park, Schools, Shopping |
| Size Irregular | 244.37 |
| Size Total | 244.37 M2 |
| Size Total Text | 244.37 M2 |
Rooms
| Level | Type | Length | Width | Dimensions |
|---|---|---|---|---|
| Main Level | Living Room | 6.17 m | 3.5 m | 6.17 m x 3.5 m |
| Main Level | Kitchen | 2.66 m | 2.38 m | 2.66 m x 2.38 m |
| Main Level | Primary Bedroom | 4.07 m | 3.49 m | 4.07 m x 3.49 m |
| Main Level | Bedroom 2 | 3.87 m | 3.48 m | 3.87 m x 3.48 m |
https://www.realtor.ca/real-estate/28853074/12-671-silver-berry-rd-nw-edmonton-silver-berry
