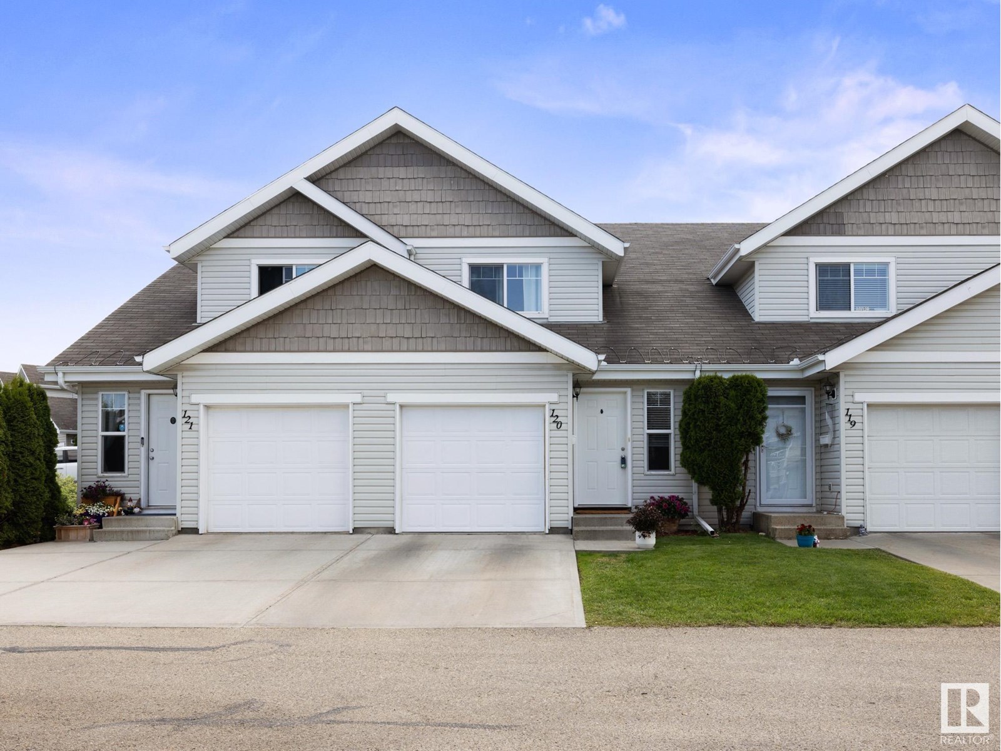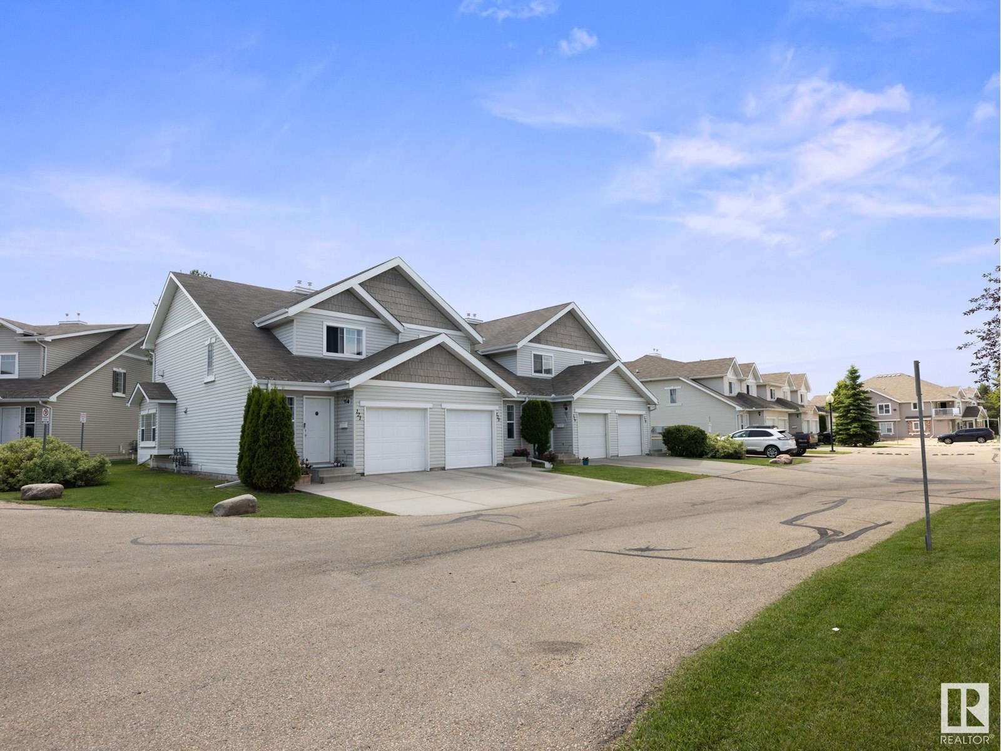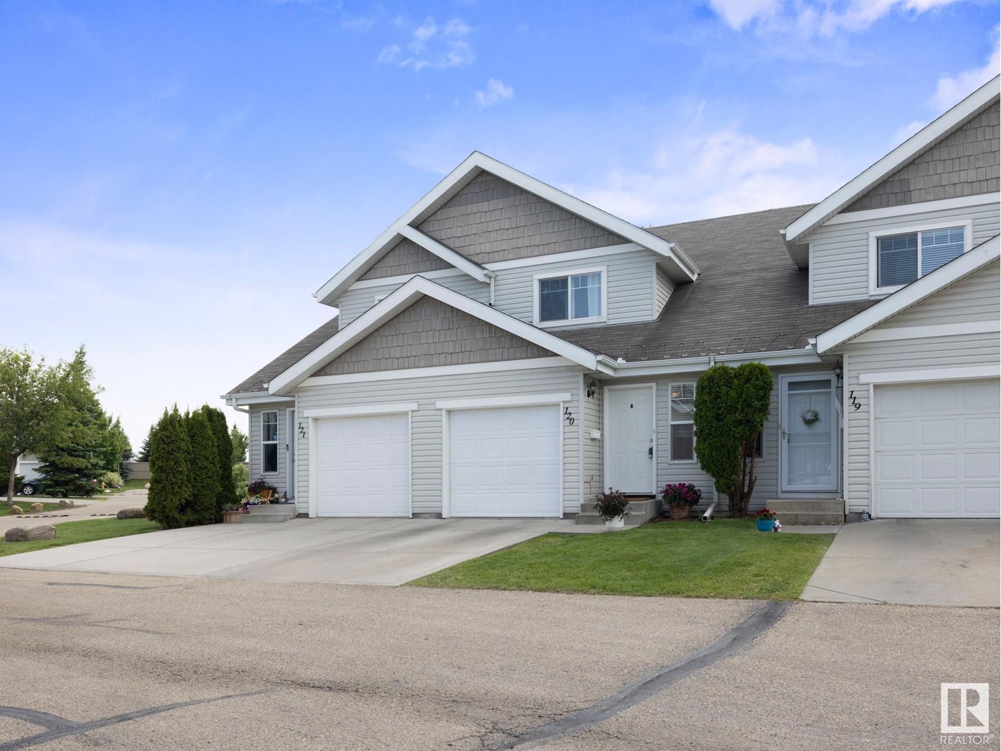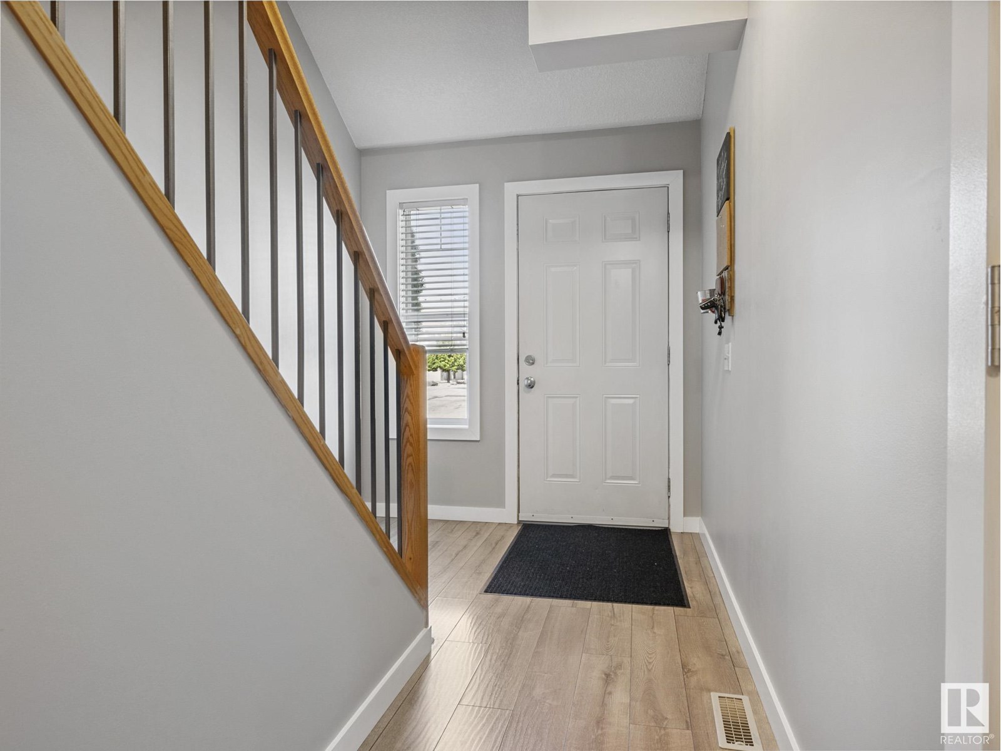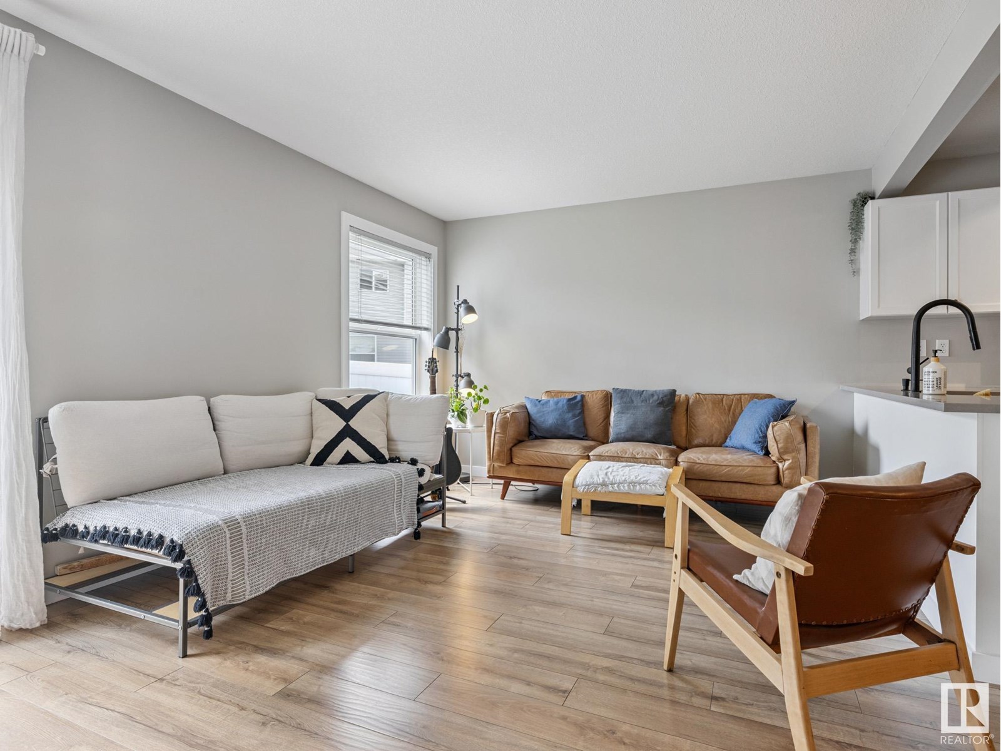#120 150 Edwards Dr Sw Edmonton, Alberta T6X 1M4
$314,900Maintenance, Exterior Maintenance, Landscaping, Property Management, Other, See Remarks
$244.76 Monthly
Maintenance, Exterior Maintenance, Landscaping, Property Management, Other, See Remarks
$244.76 MonthlyBeautifully updated 2-storey condo townhome featuring fresh paint and new flooring. This bright and inviting home offers a functional layout with spacious living areas. The main floor is open-concept with the kitchen and dining area flowing seamlessly into the cozy living room. The modern kitchen boasts quartz countertops and stainless steel appliances. Upstairs offers 3 spacious bedrooms, brand new plush carpet, perfect for families. The fully finished basement adds valuable living space for a rec room, home office, or guest area. Single attached garage and room to park another vehicle on the front driveway. Enjoy the convenience of low-maintenance condo living. Ideally located close to schools, shopping, parks, and just minutes from the airport—perfect for families, professionals, or investors. Move-in ready and waiting for you! (id:47041)
Property Details
| MLS® Number | E4439420 |
| Property Type | Single Family |
| Neigbourhood | Ellerslie |
| Amenities Near By | Airport, Schools, Shopping |
| Features | Flat Site |
Building
| Bathroom Total | 2 |
| Bedrooms Total | 3 |
| Amenities | Vinyl Windows |
| Appliances | Dishwasher, Dryer, Microwave Range Hood Combo, Refrigerator, Stove, Washer, Window Coverings, See Remarks |
| Basement Development | Finished |
| Basement Type | Full (finished) |
| Constructed Date | 2005 |
| Construction Style Attachment | Attached |
| Half Bath Total | 1 |
| Heating Type | Forced Air |
| Stories Total | 2 |
| Size Interior | 1,090 Ft2 |
| Type | Row / Townhouse |
Parking
| Attached Garage |
Land
| Acreage | No |
| Land Amenities | Airport, Schools, Shopping |
| Size Irregular | 190.04 |
| Size Total | 190.04 M2 |
| Size Total Text | 190.04 M2 |
Rooms
| Level | Type | Length | Width | Dimensions |
|---|---|---|---|---|
| Lower Level | Bonus Room | 5.03 m | 7.44 m | 5.03 m x 7.44 m |
| Main Level | Living Room | 5.21 m | 3.36 m | 5.21 m x 3.36 m |
| Main Level | Dining Room | 2.56 m | 2.08 m | 2.56 m x 2.08 m |
| Main Level | Kitchen | 2.65 m | 2.51 m | 2.65 m x 2.51 m |
| Upper Level | Primary Bedroom | 3.69 m | 4.1 m | 3.69 m x 4.1 m |
| Upper Level | Bedroom 2 | 2.56 m | 3.7 m | 2.56 m x 3.7 m |
| Upper Level | Bedroom 3 | 2.54 m | 3.96 m | 2.54 m x 3.96 m |
https://www.realtor.ca/real-estate/28390954/120-150-edwards-dr-sw-edmonton-ellerslie
