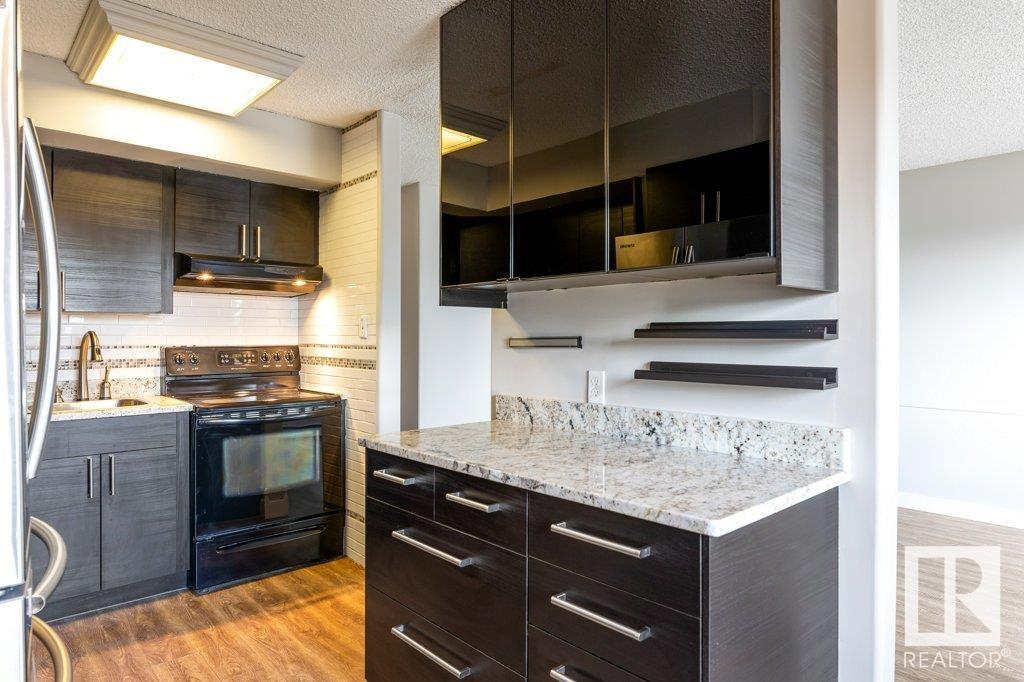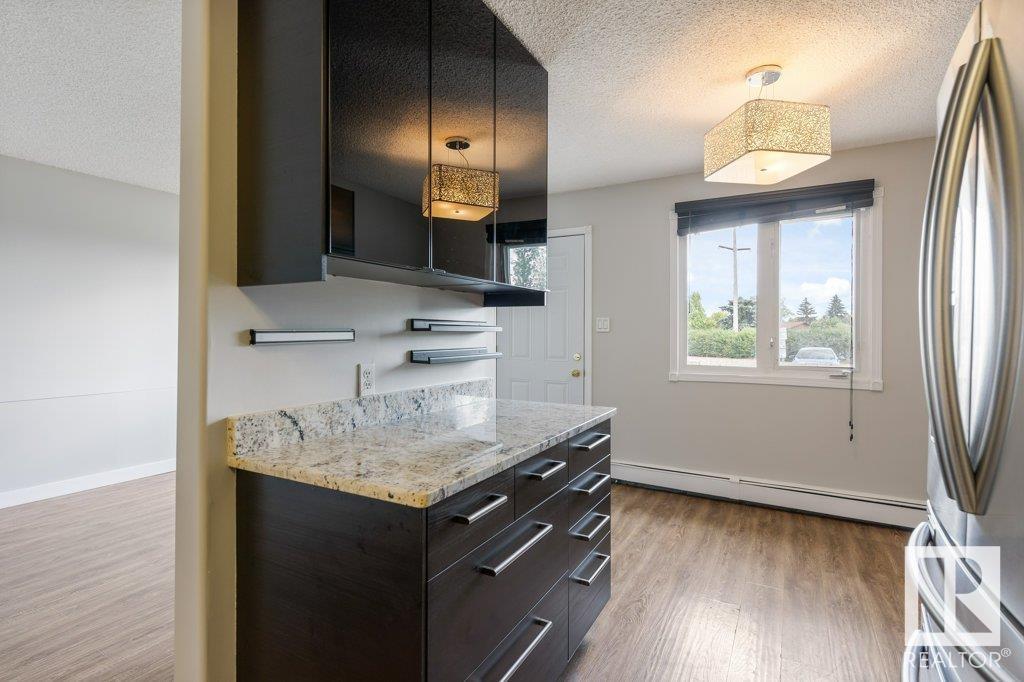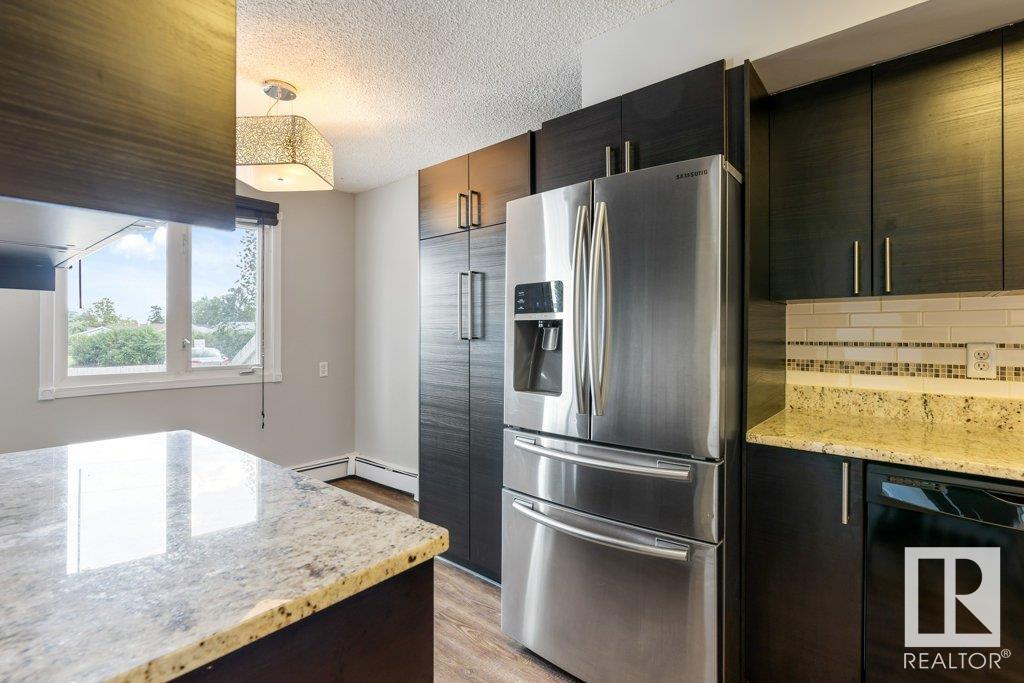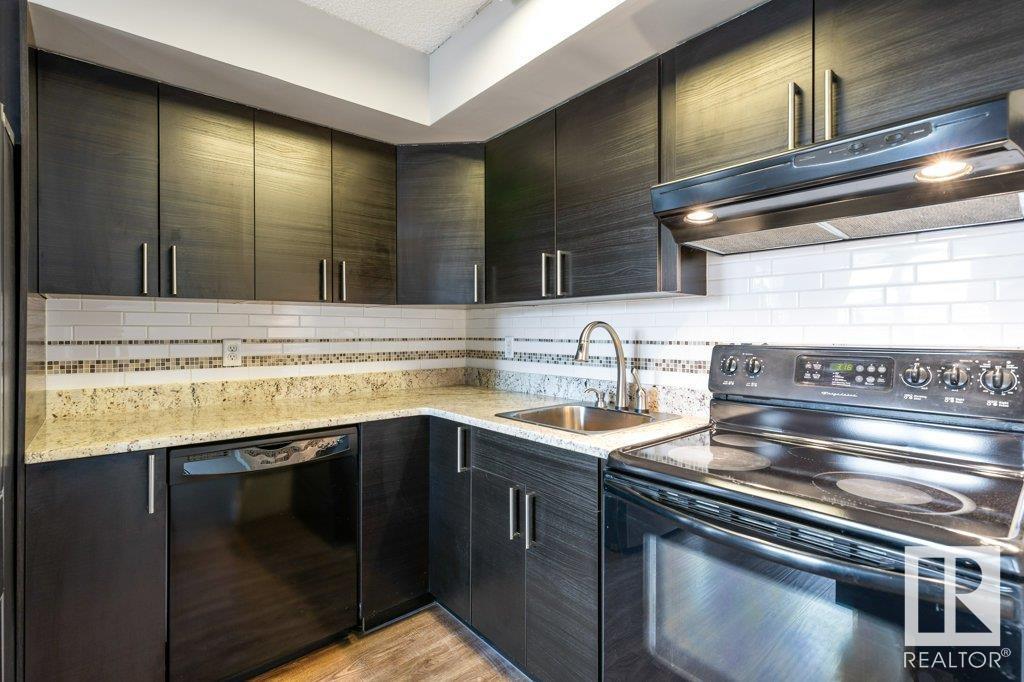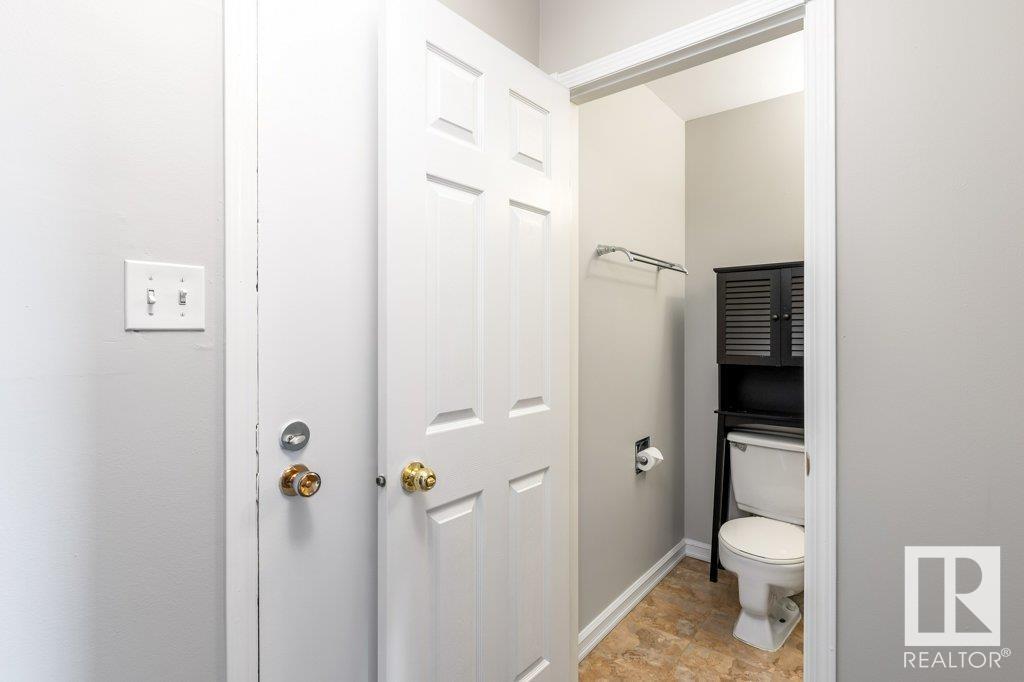#120 16348 109 St Nw Edmonton, Alberta T5X 2T4
$209,900Maintenance, Exterior Maintenance, Heat, Insurance, Common Area Maintenance, Landscaping, Other, See Remarks, Property Management, Water
$582 Monthly
Maintenance, Exterior Maintenance, Heat, Insurance, Common Area Maintenance, Landscaping, Other, See Remarks, Property Management, Water
$582 MonthlyExperience the extraordinary in this beautifully renovated family condo nestled in the sought-after Lorelei neighborhood! Step inside to discover upgraded flooring that sets the tone for elegance throughout. The heart of the home, a meticulously remodeled kitchen, boasts stunning granite countertops, modern cabinetry, a charming china cupboard, a stylish tile backsplash and all appliances—all designed for the culinary enthusiast. Family-sized bedrooms, including one that showcases impressive vaulted ceilings, creating an airy and inviting atmosphere. The fully finished basement offers additional space for relaxation or entertainment, making it perfect for family gatherings or movie nights. Enjoy a maintenance-free yard complete with a deck. With schools, parks, shopping, and transportation just steps away, this location is as convenient as it is appealing. This exceptional property must be seen to be truly appreciated! (id:47041)
Property Details
| MLS® Number | E4447342 |
| Property Type | Single Family |
| Neigbourhood | Lorelei |
| Amenities Near By | Golf Course, Playground, Public Transit, Schools, Shopping |
| Features | Flat Site, Park/reserve, No Smoking Home |
| Parking Space Total | 2 |
| Structure | Deck |
Building
| Bathroom Total | 2 |
| Bedrooms Total | 3 |
| Amenities | Vinyl Windows |
| Appliances | Dishwasher, Dryer, Freezer, Hood Fan, Refrigerator, Stove, Washer |
| Basement Development | Finished |
| Basement Type | Full (finished) |
| Constructed Date | 1977 |
| Construction Style Attachment | Attached |
| Half Bath Total | 1 |
| Heating Type | Hot Water Radiator Heat |
| Stories Total | 2 |
| Size Interior | 1,067 Ft2 |
| Type | Row / Townhouse |
Parking
| Stall |
Land
| Acreage | No |
| Land Amenities | Golf Course, Playground, Public Transit, Schools, Shopping |
| Size Irregular | 234.51 |
| Size Total | 234.51 M2 |
| Size Total Text | 234.51 M2 |
Rooms
| Level | Type | Length | Width | Dimensions |
|---|---|---|---|---|
| Lower Level | Family Room | 3.25 m | 5.28 m | 3.25 m x 5.28 m |
| Lower Level | Den | 2.56 m | 3.72 m | 2.56 m x 3.72 m |
| Lower Level | Laundry Room | 2.93 m | 3.61 m | 2.93 m x 3.61 m |
| Lower Level | Storage | 2.47 m | 1.35 m | 2.47 m x 1.35 m |
| Main Level | Living Room | 3.42 m | 5.36 m | 3.42 m x 5.36 m |
| Main Level | Dining Room | 2.55 m | 1.84 m | 2.55 m x 1.84 m |
| Main Level | Kitchen | 2.5 m | 3.4 m | 2.5 m x 3.4 m |
| Upper Level | Primary Bedroom | 3.23 m | 4.03 m | 3.23 m x 4.03 m |
| Upper Level | Bedroom 2 | 2.86 m | 3.47 m | 2.86 m x 3.47 m |
| Upper Level | Bedroom 3 | 2.61 m | 3.52 m | 2.61 m x 3.52 m |
https://www.realtor.ca/real-estate/28595697/120-16348-109-st-nw-edmonton-lorelei














