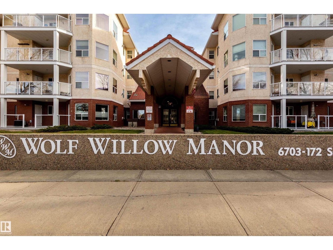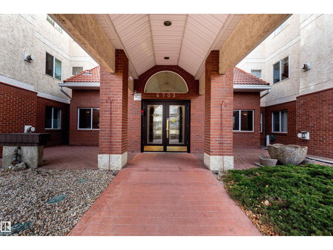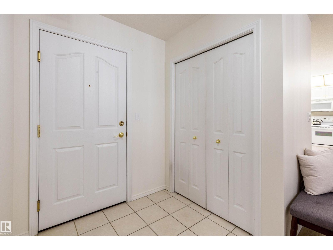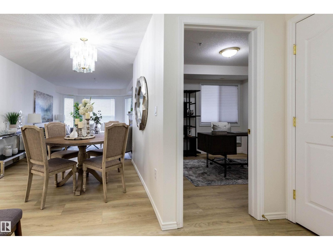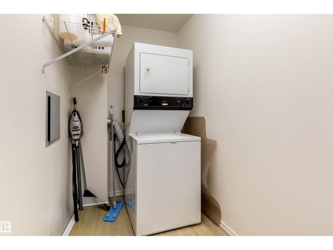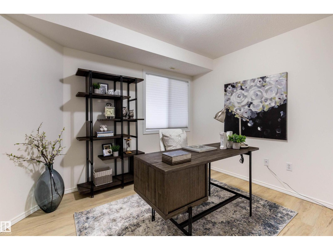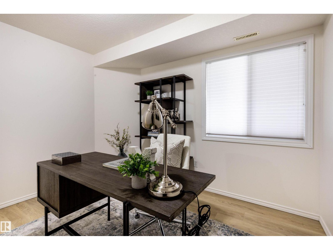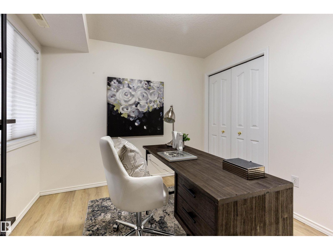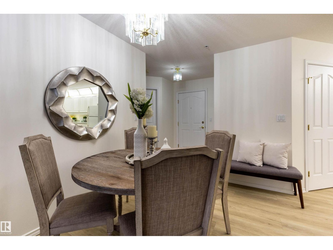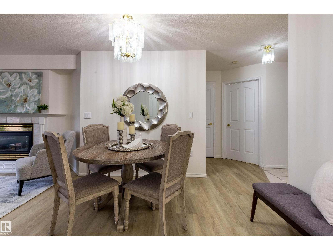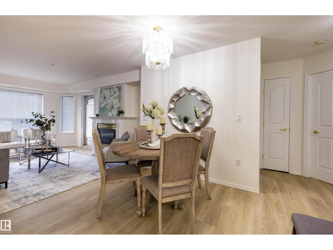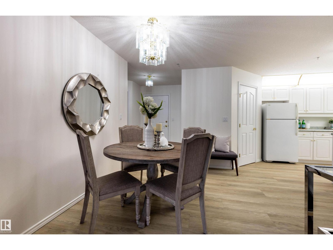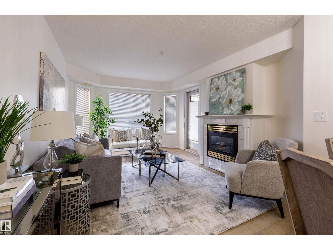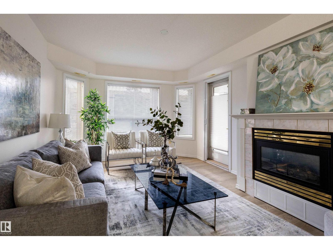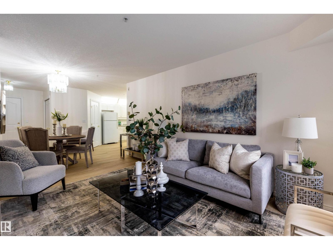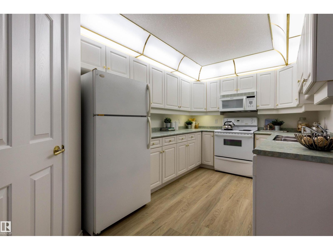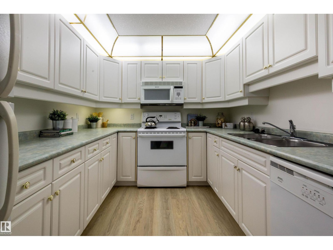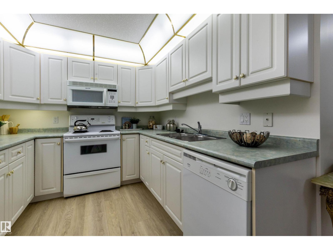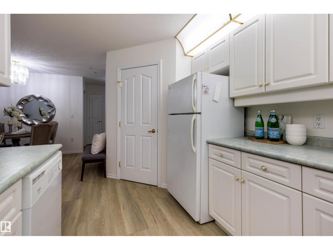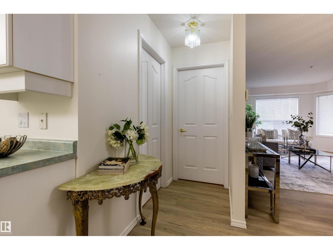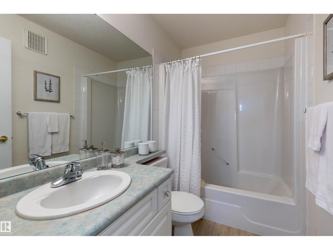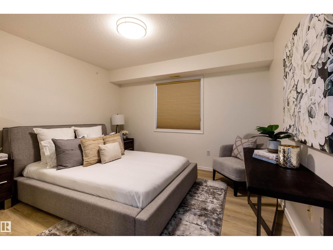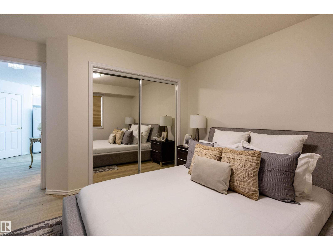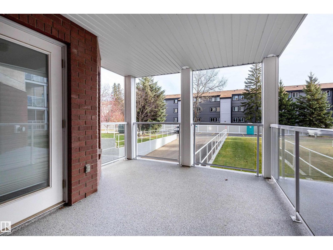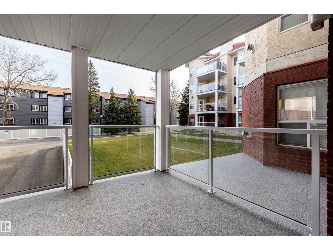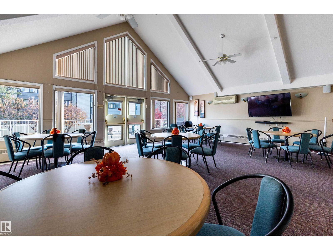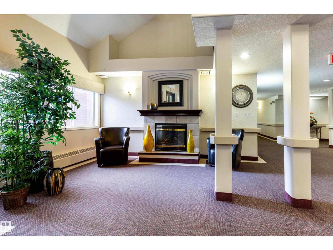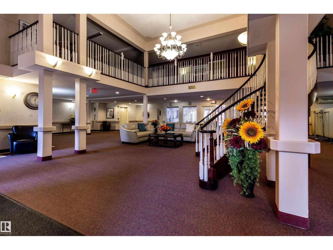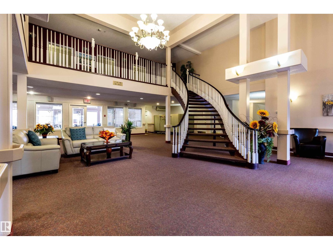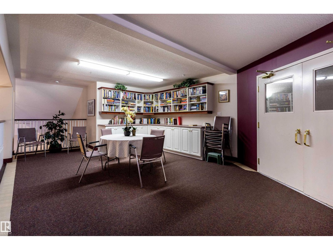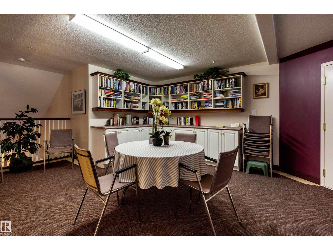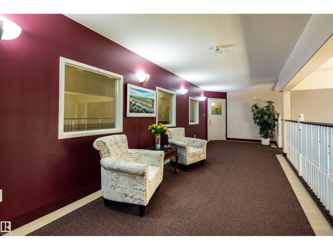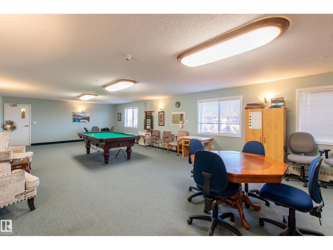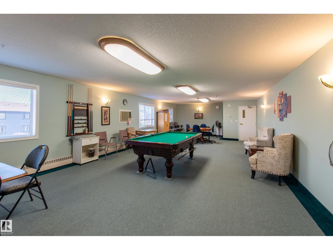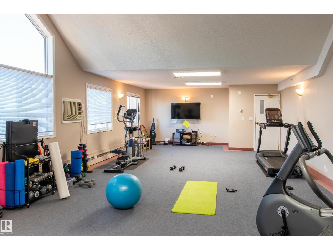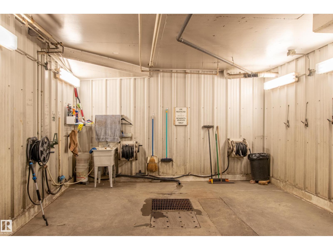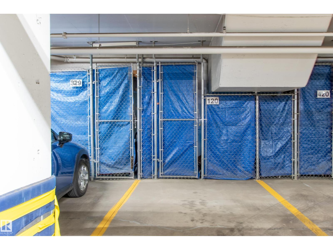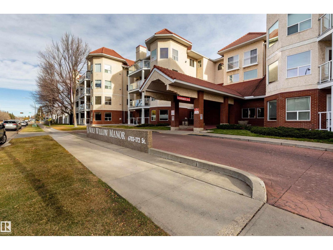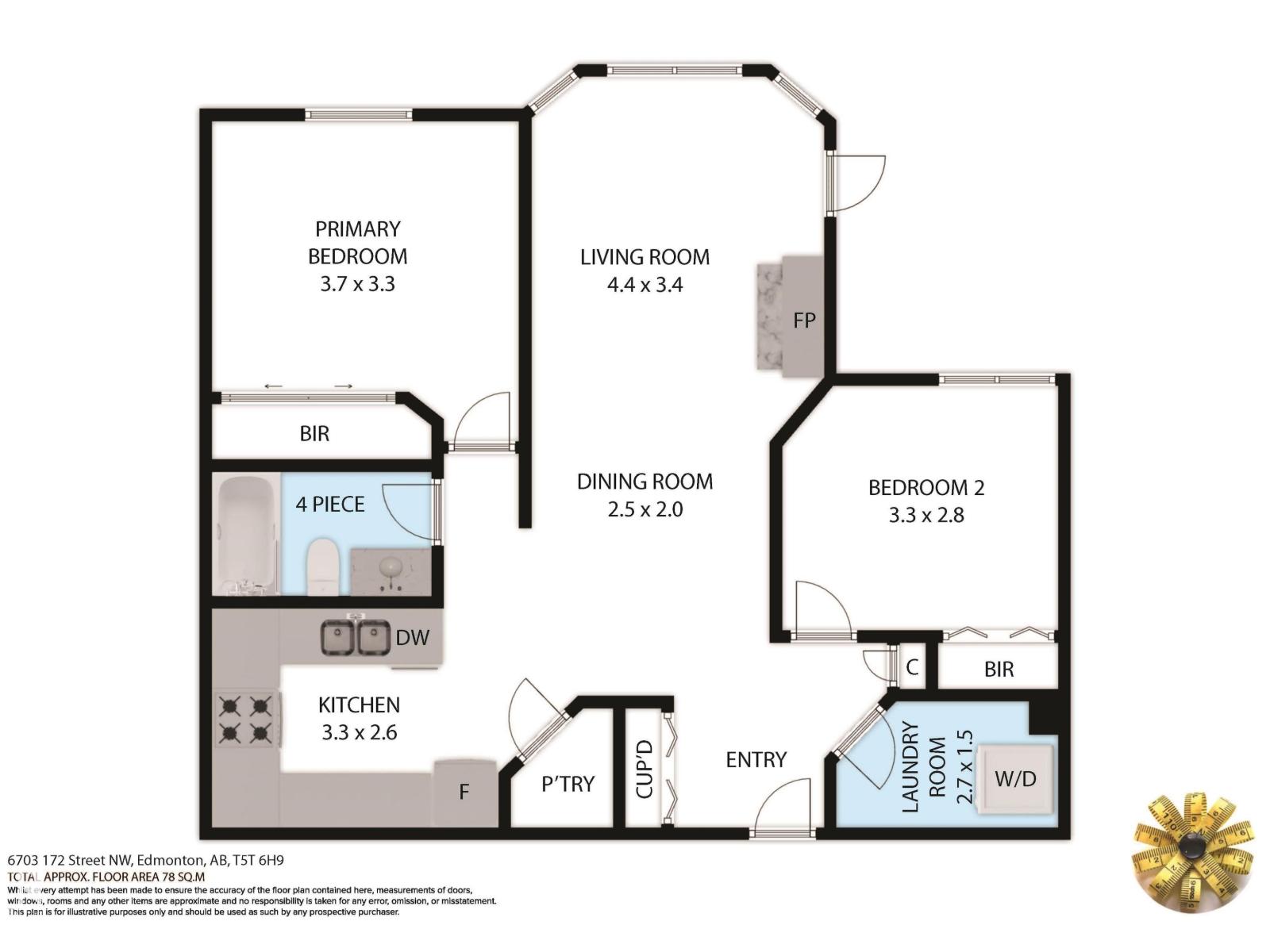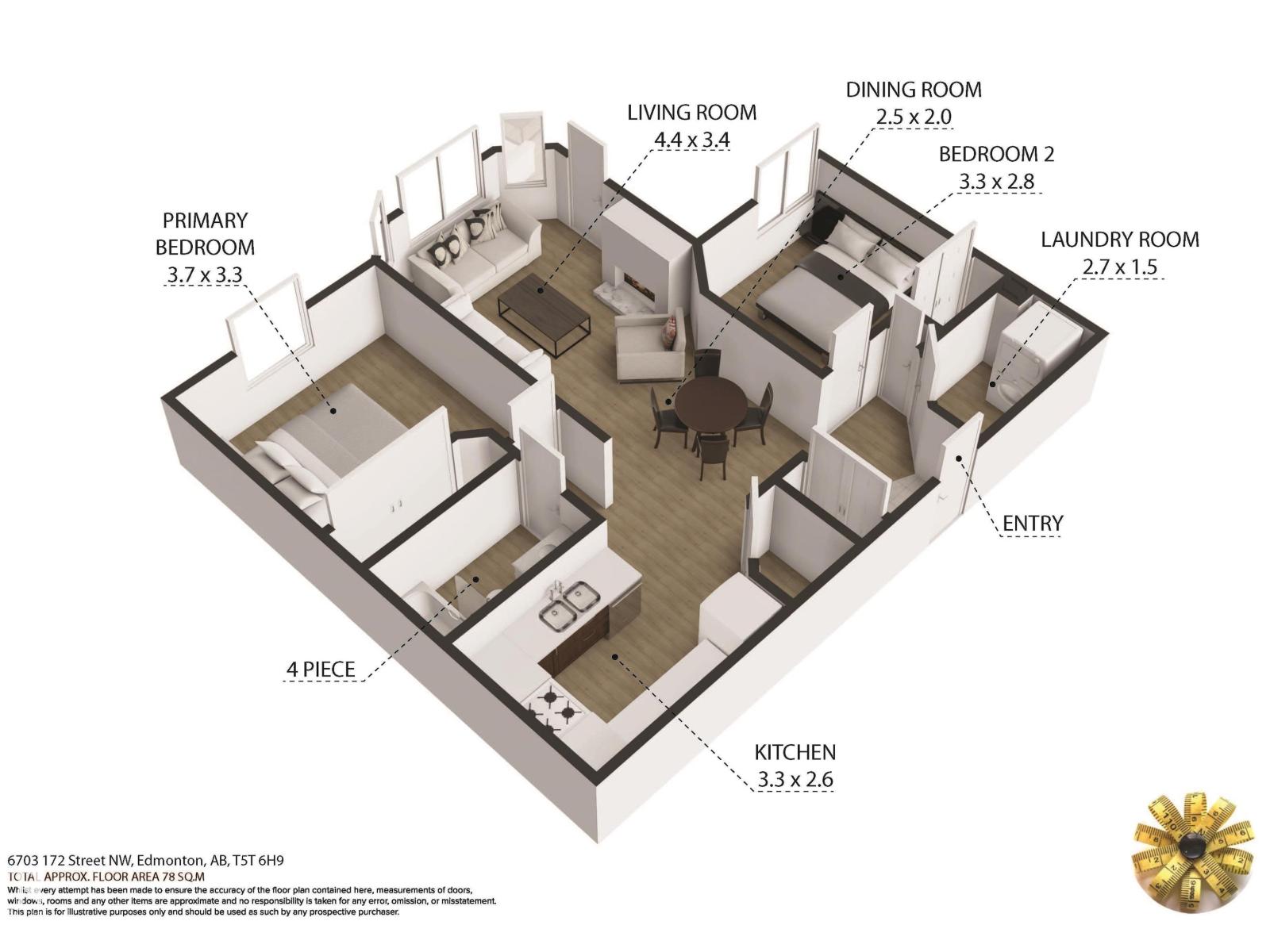#120 6703 172 St Nw Edmonton, Alberta T5T 6H9
$198,800Maintenance, Exterior Maintenance, Insurance, Common Area Maintenance, Landscaping, Other, See Remarks, Property Management
$465.74 Monthly
Maintenance, Exterior Maintenance, Insurance, Common Area Maintenance, Landscaping, Other, See Remarks, Property Management
$465.74 MonthlyFresh, Bright, and Move-In Ready! Adult (55) living at it's finest! This 2-bedroom, 1-bathroom main-floor suite offers 849 sq. ft. of comfortable living, tucked quietly at the back of the complex. Enjoy a spacious balcony with natural gas hookup—perfect for summer grilling. Recently updated with fresh paint, new luxury vinyl plank flooring, and modern lighting, the suite feels stylish and inviting. You’ll love the convenience of a pantry and in-suite laundry. The building offers fantastic amenities: an exercise room, games room, and a social room with kitchen available for private gatherings. This friendly community hosts weekly coffee meet-ups and clubs—an ideal place to connect and belong. Heated underground parking included! All very close to shopping at the Market Place at Callingwood, walk to convenience stores and easy access to the WhiteMud and Henday. (id:47041)
Property Details
| MLS® Number | E4464707 |
| Property Type | Single Family |
| Neigbourhood | Callingwood South |
| Amenities Near By | Golf Course, Public Transit, Schools, Shopping |
| Features | No Animal Home, No Smoking Home, Recreational |
| Parking Space Total | 1 |
| Structure | Patio(s) |
Building
| Bathroom Total | 1 |
| Bedrooms Total | 2 |
| Amenities | Vinyl Windows |
| Appliances | Dishwasher, Microwave Range Hood Combo, Washer/dryer Stack-up, Stove, Window Coverings |
| Basement Type | None |
| Constructed Date | 1999 |
| Fire Protection | Smoke Detectors, Sprinkler System-fire |
| Fireplace Fuel | Gas |
| Fireplace Present | Yes |
| Fireplace Type | Unknown |
| Heating Type | Forced Air |
| Size Interior | 849 Ft2 |
| Type | Apartment |
Parking
| Underground |
Land
| Acreage | No |
| Land Amenities | Golf Course, Public Transit, Schools, Shopping |
| Size Irregular | 63.65 |
| Size Total | 63.65 M2 |
| Size Total Text | 63.65 M2 |
Rooms
| Level | Type | Length | Width | Dimensions |
|---|---|---|---|---|
| Main Level | Living Room | 4.44 m | 3.49 m | 4.44 m x 3.49 m |
| Main Level | Dining Room | 2.5 m | 2.03 m | 2.5 m x 2.03 m |
| Main Level | Kitchen | 3.32 m | 2.66 m | 3.32 m x 2.66 m |
| Main Level | Primary Bedroom | 3.7 m | 3.31 m | 3.7 m x 3.31 m |
| Main Level | Bedroom 2 | 3.32 m | 2.89 m | 3.32 m x 2.89 m |
| Main Level | Laundry Room | 2.73 m | 1.5 m | 2.73 m x 1.5 m |
| Main Level | Enclosed Porch | 2.73 m | 1.5 m | 2.73 m x 1.5 m |
https://www.realtor.ca/real-estate/29067538/120-6703-172-st-nw-edmonton-callingwood-south
