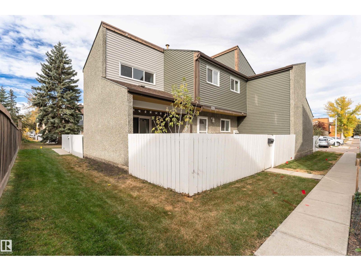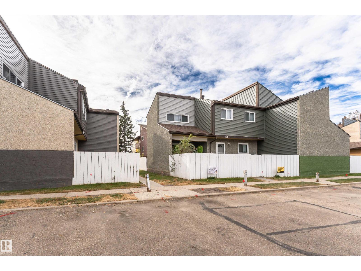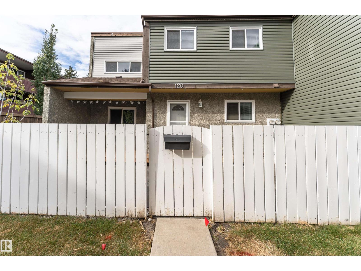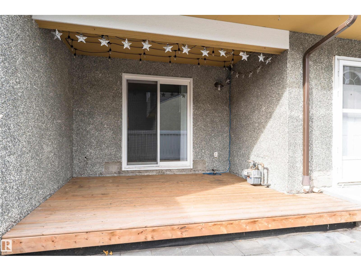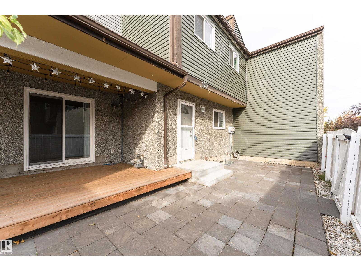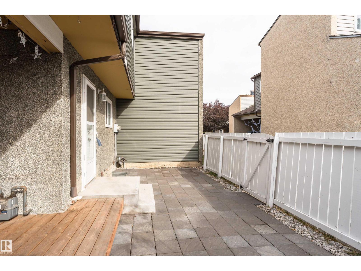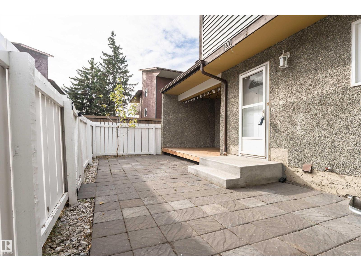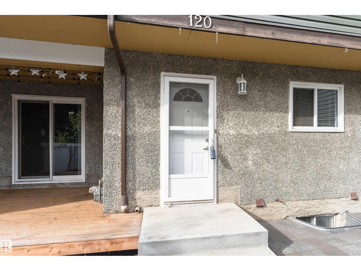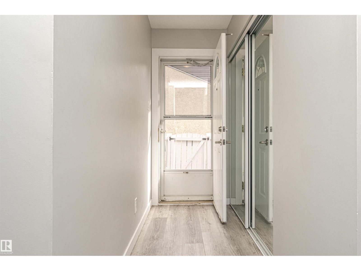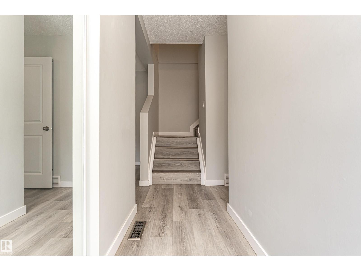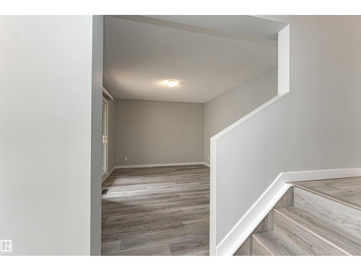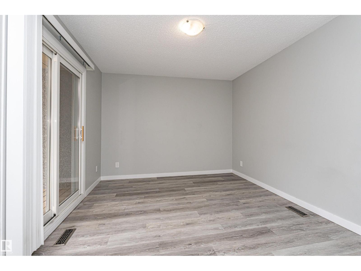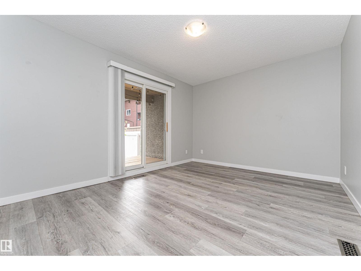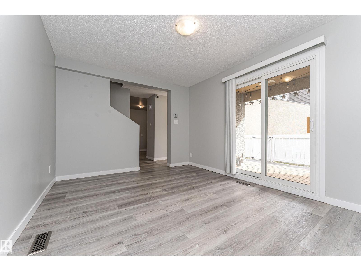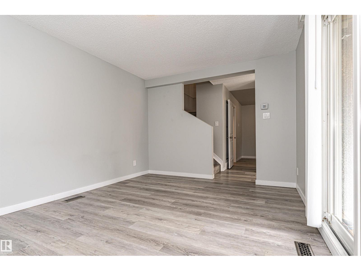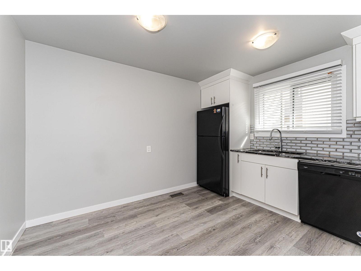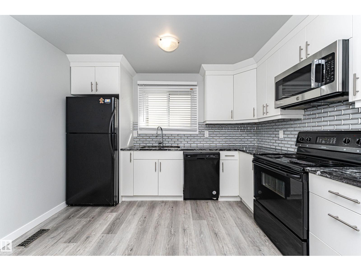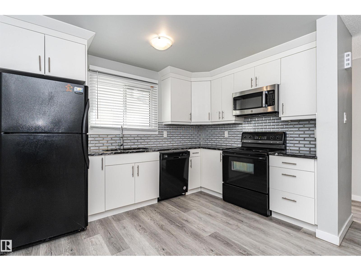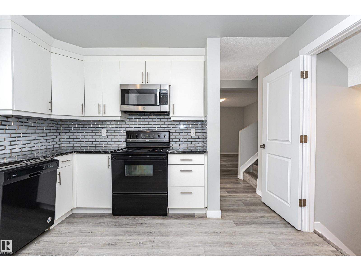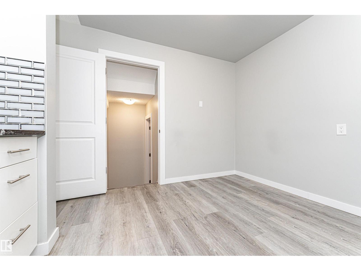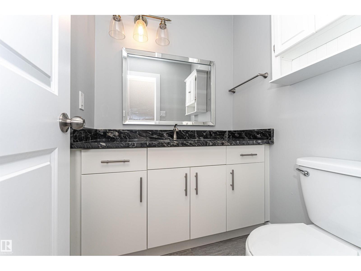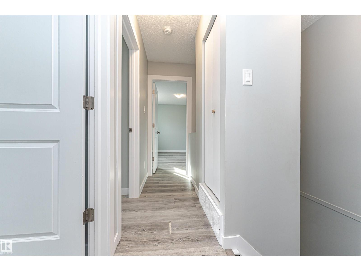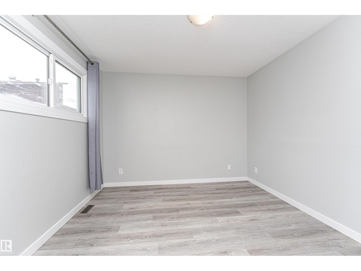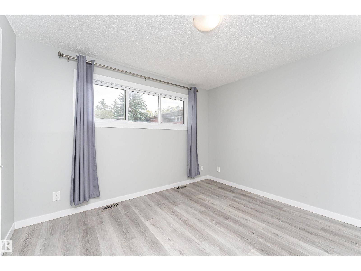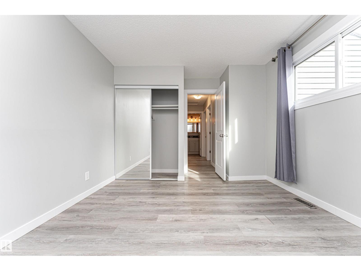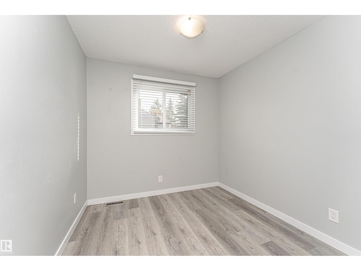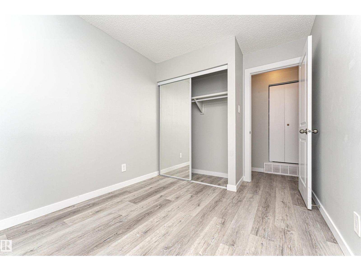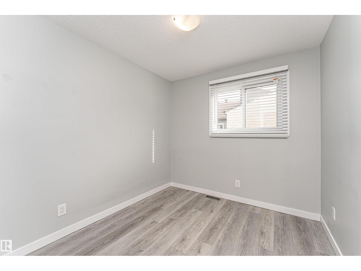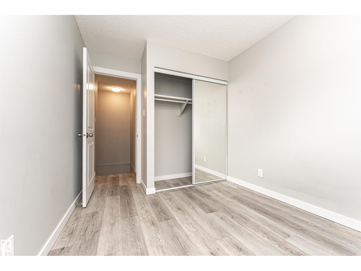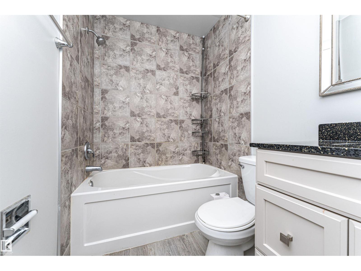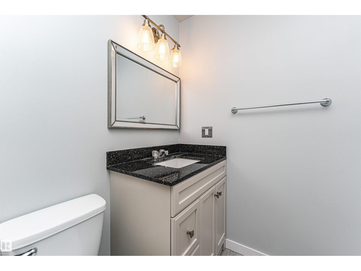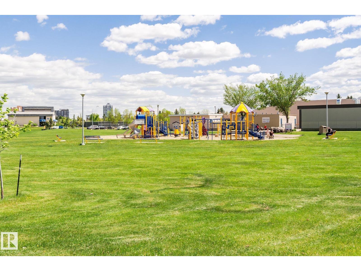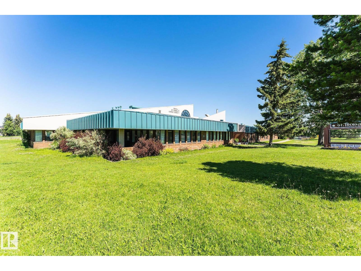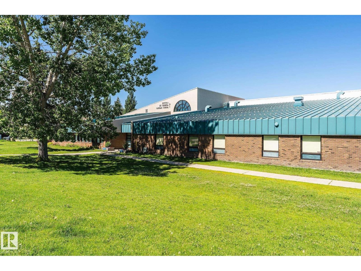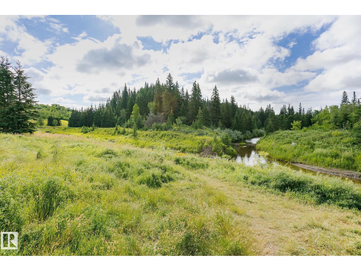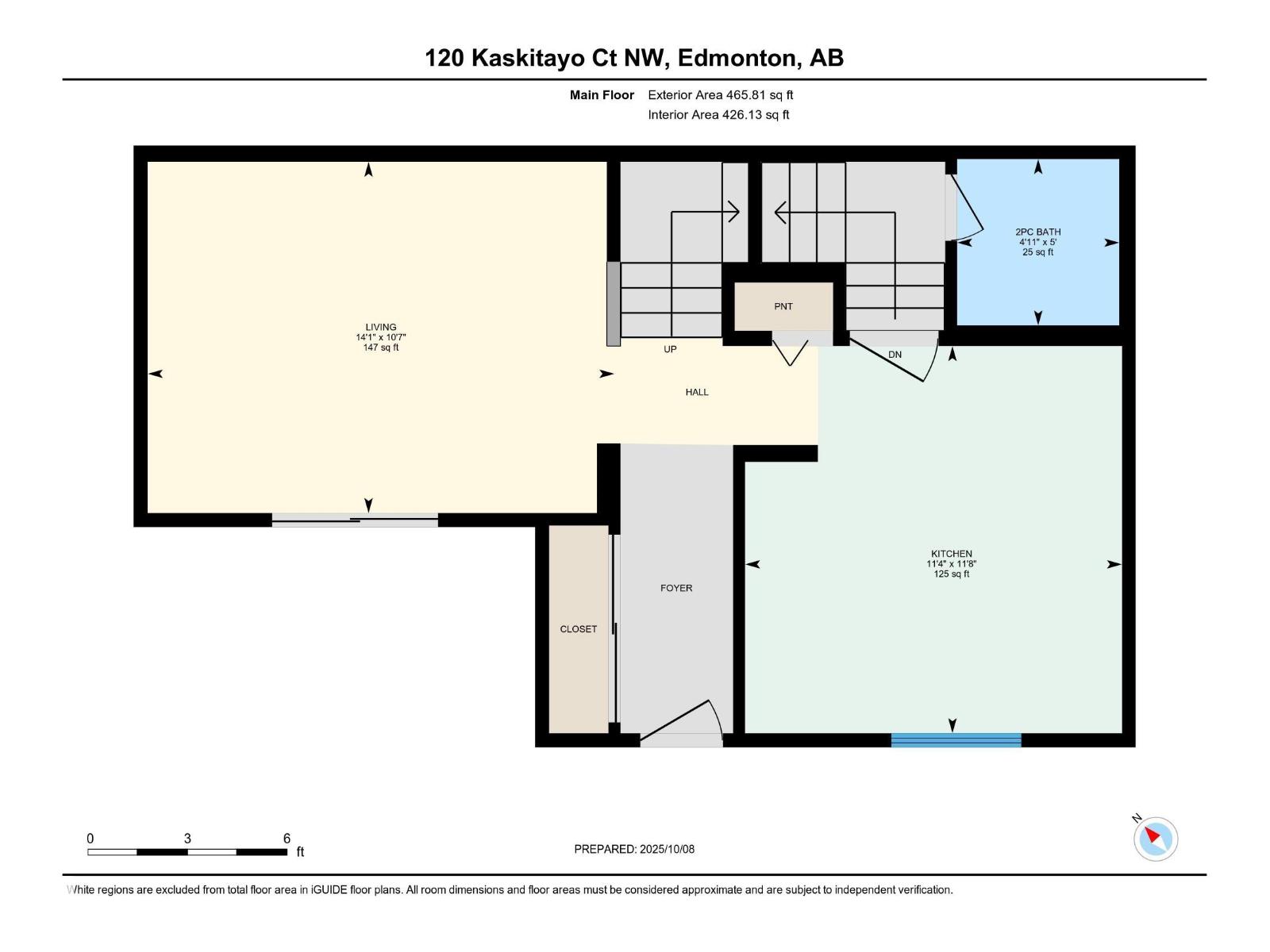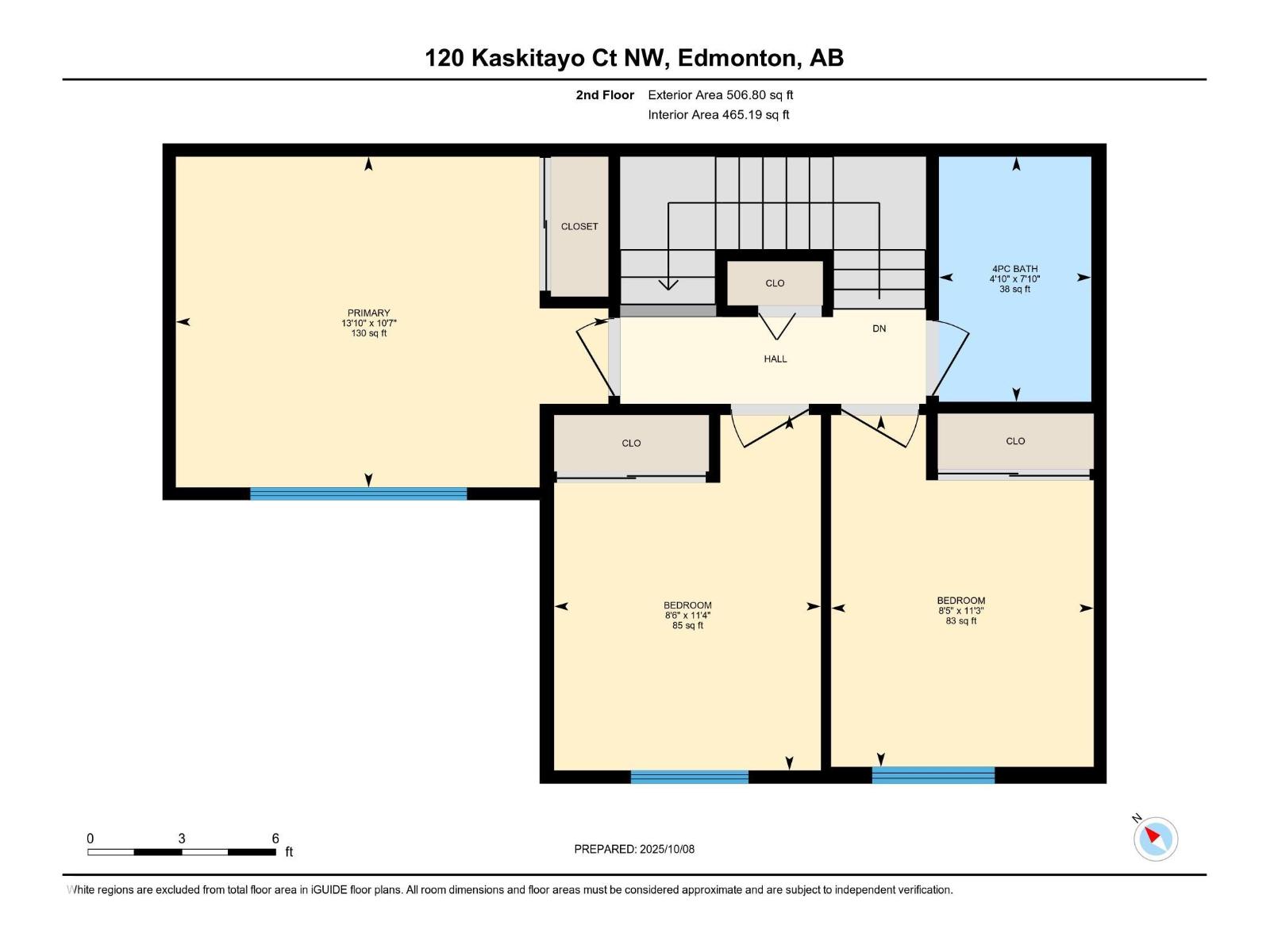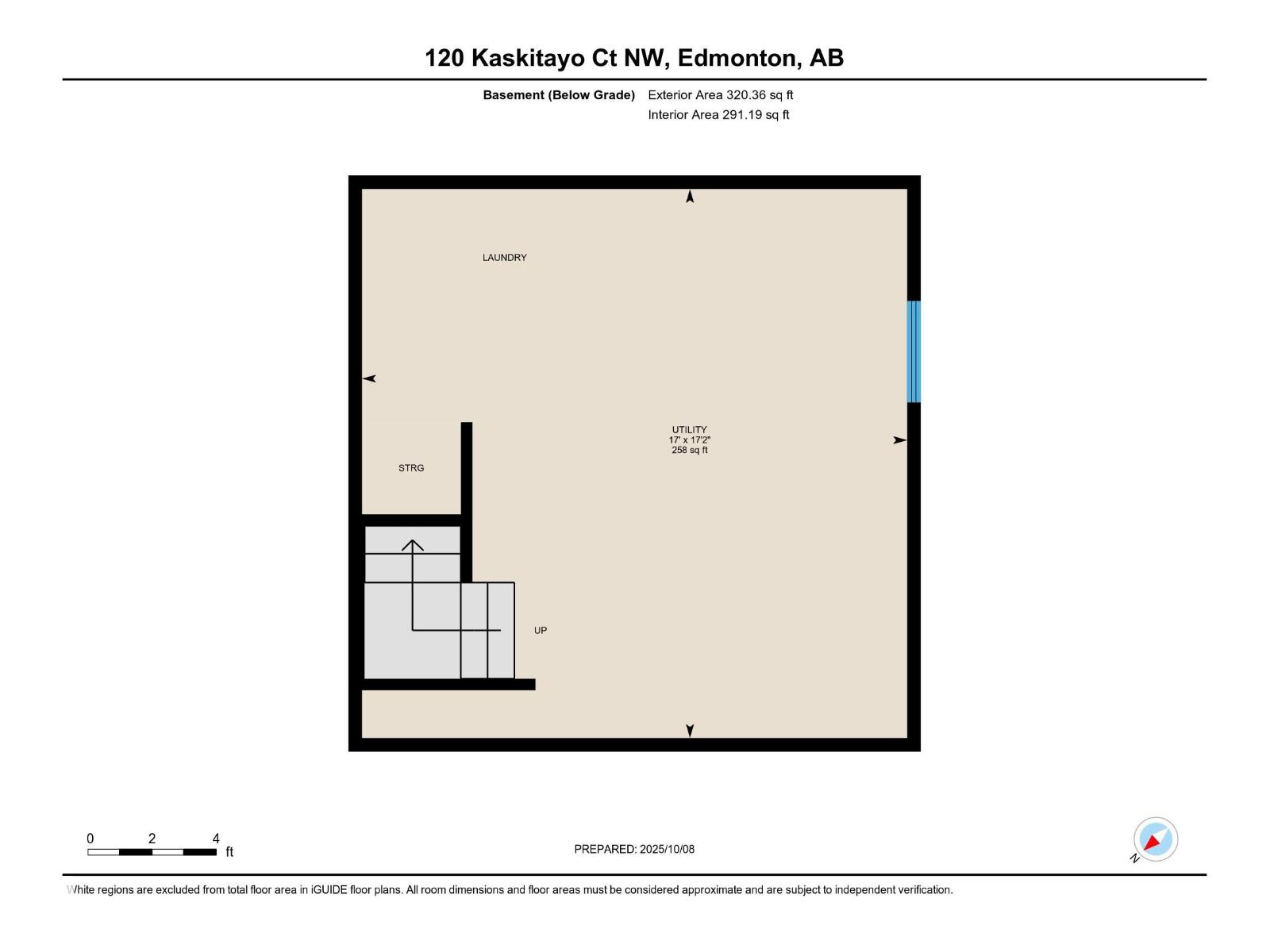120 Kaskitayo Ct Nw Edmonton, Alberta T6J 3T3
$224,900Maintenance, Exterior Maintenance, Insurance, Other, See Remarks, Property Management
$298.05 Monthly
Maintenance, Exterior Maintenance, Insurance, Other, See Remarks, Property Management
$298.05 MonthlyINVESTORS or FIRST TIME BUYERS ALERT! STUNNING TOWNHOME! CORNER UNIT! Located in the desirable SW community of Blue Quill, this 3 bedroom, 1.5 bath home has been beautifully renovated. The attractive front yard with a big deck & fully fenced for added privacy. Featuring quality newer vinyl plank flooring, paint, modern lighting, and updated bathrooms with new fixtures & fittings. The main floor is bright & open with a lovely sunny living room & patio doors opening to the deck. Newer kitchen with plenty of contemporary white cabinetry & black appliances. The upper level has 3 generously-sized bedrooms & a family bath. The basement has a laundry & plenty of storage space. An assigned parking stall, lots of visitor parking & a great management. Just 5 minutes away from Century Park Station, close to schools, U of A & easy access to Anthony Henday, Whitemud Freeway & Airport. This affordable home checks all the boxes! (id:47041)
Property Details
| MLS® Number | E4460405 |
| Property Type | Single Family |
| Neigbourhood | Blue Quill |
| Amenities Near By | Playground, Public Transit, Schools, Shopping |
| Features | Corner Site, Flat Site, No Animal Home, No Smoking Home |
| Structure | Deck |
Building
| Bathroom Total | 2 |
| Bedrooms Total | 3 |
| Appliances | Dishwasher, Dryer, Microwave Range Hood Combo, Refrigerator, Stove, Washer, Window Coverings |
| Basement Development | Unfinished |
| Basement Type | Partial (unfinished) |
| Constructed Date | 1978 |
| Construction Style Attachment | Attached |
| Half Bath Total | 1 |
| Heating Type | Forced Air |
| Stories Total | 2 |
| Size Interior | 973 Ft2 |
| Type | Row / Townhouse |
Parking
| Stall |
Land
| Acreage | No |
| Fence Type | Fence |
| Land Amenities | Playground, Public Transit, Schools, Shopping |
| Size Irregular | 239.73 |
| Size Total | 239.73 M2 |
| Size Total Text | 239.73 M2 |
Rooms
| Level | Type | Length | Width | Dimensions |
|---|---|---|---|---|
| Basement | Utility Room | 5.19 m | 5.23 m | 5.19 m x 5.23 m |
| Main Level | Living Room | 3.23 m | 4.29 m | 3.23 m x 4.29 m |
| Main Level | Kitchen | 3.56 m | 3.47 m | 3.56 m x 3.47 m |
| Upper Level | Primary Bedroom | 3.23 m | 4.22 m | 3.23 m x 4.22 m |
| Upper Level | Bedroom 2 | 3.47 m | 2.6 m | 3.47 m x 2.6 m |
| Upper Level | Bedroom 3 | 3.43 m | 2.56 m | 3.43 m x 2.56 m |
https://www.realtor.ca/real-estate/28941331/120-kaskitayo-ct-nw-edmonton-blue-quill
