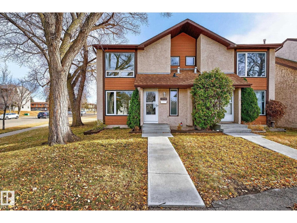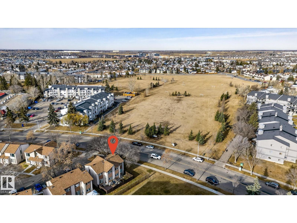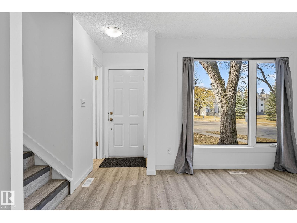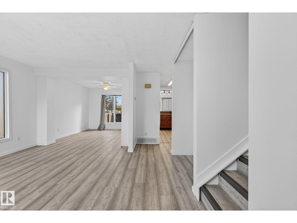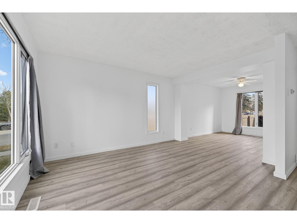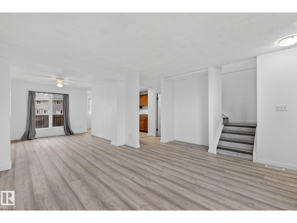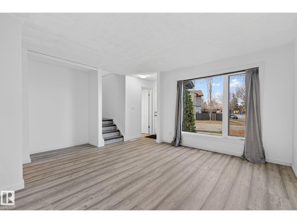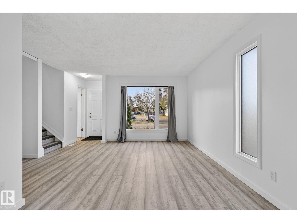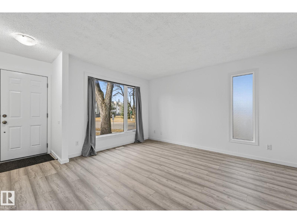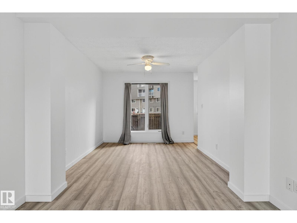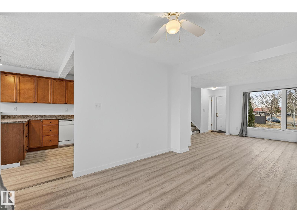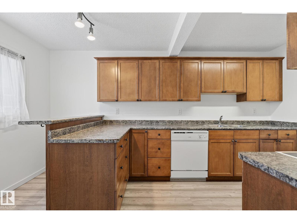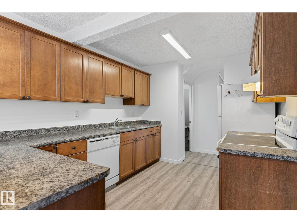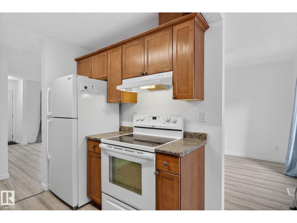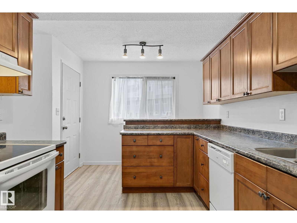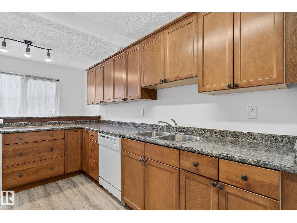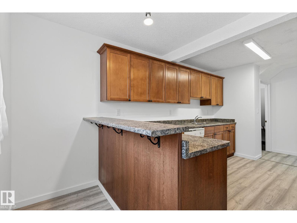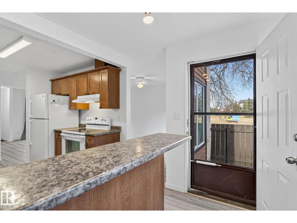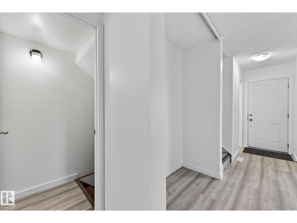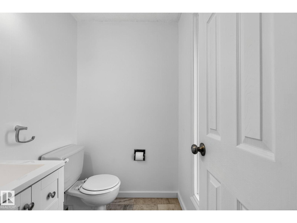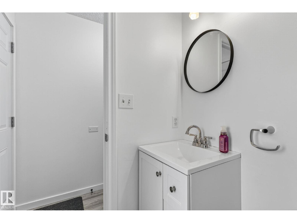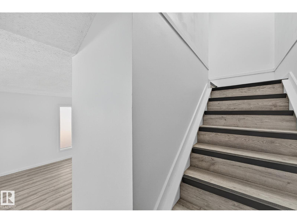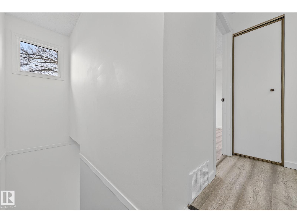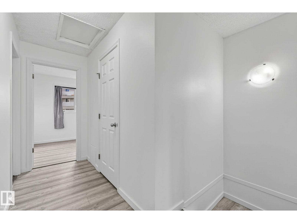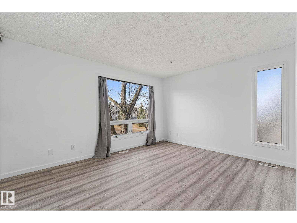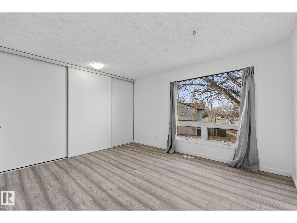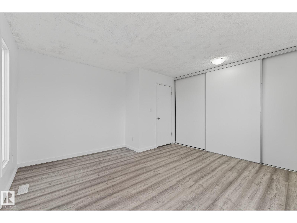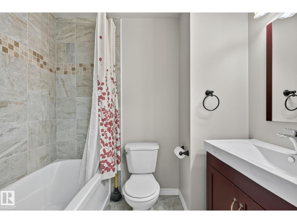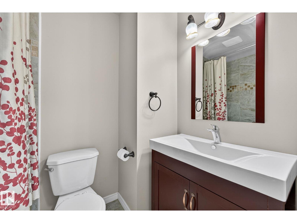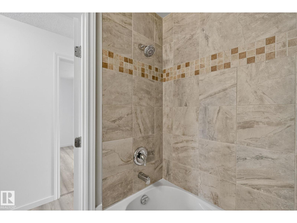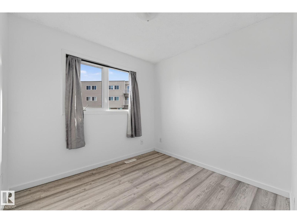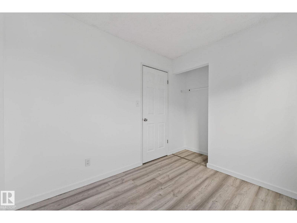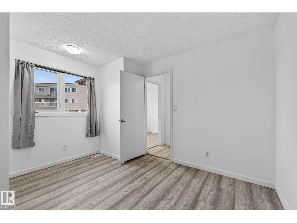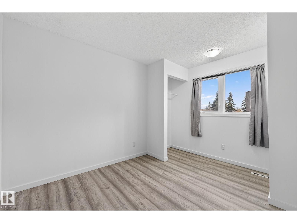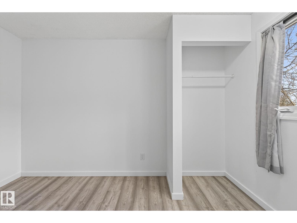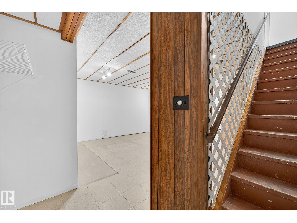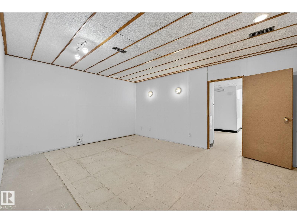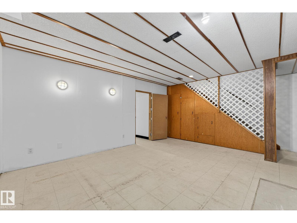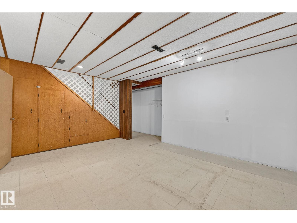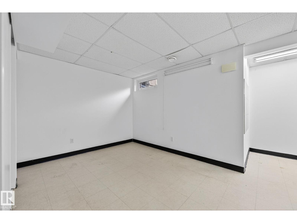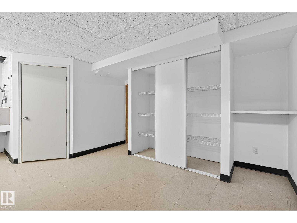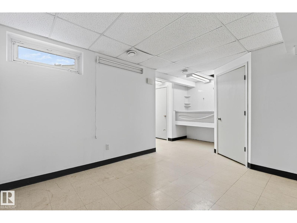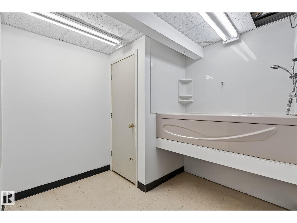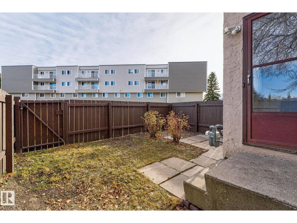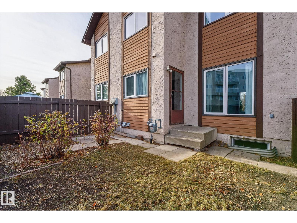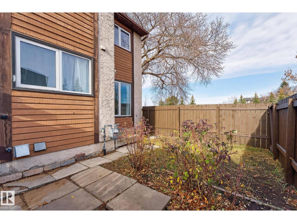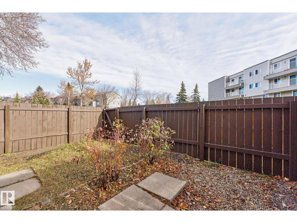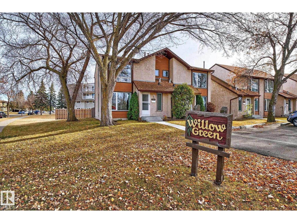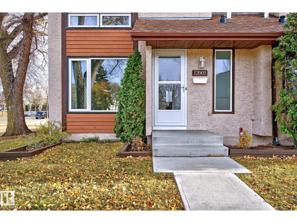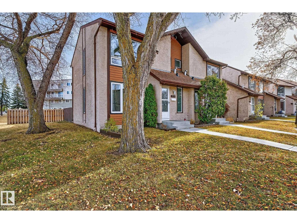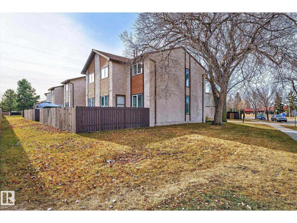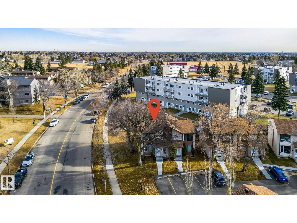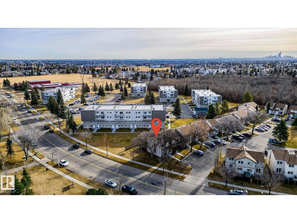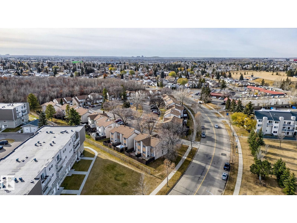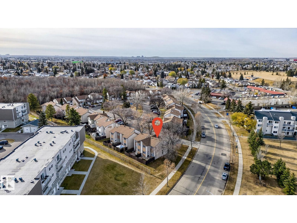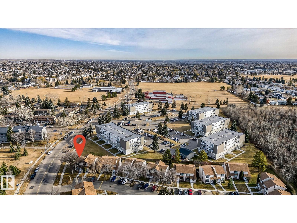12003 162 Av Nw Edmonton, Alberta T5X 3R1
$225,000Maintenance, Exterior Maintenance, Insurance, Landscaping, Other, See Remarks, Property Management
$375.31 Monthly
Maintenance, Exterior Maintenance, Insurance, Landscaping, Other, See Remarks, Property Management
$375.31 MonthlyWelcome home to this bright 1,223sq ft end-unit townhouse backing greenspace in Dunluce, with two parking stalls in front. Step inside to find large windows filling the main floor with natural light. Easy-care flooring flows through the home and with no carpet anywhere it's perfect for the family with a busy lifestyle. The open living room connects seamlessly to a generous dining area, ideal for entertaining. The kitchen offers plenty of cabinetry, counter space, and a cozy eat-in nook. A convenient 2-piece bath completes the main floor. Upstairs, discover three bedrooms including a large primary suite with full-length closets, plus a 4-piece family bath. The fully finished basement adds a rec room, flex space, and tons of storage. Outside, enjoy a private fenced yard—great for summer BBQs. Located across from a park, within walking distance to schools and playgrounds, and minutes from shopping, dining, and transit—this is comfortable, convenient living at its best! A must see to truly be appreciated. (id:47041)
Property Details
| MLS® Number | E4464924 |
| Property Type | Single Family |
| Neigbourhood | Dunluce |
| Amenities Near By | Golf Course, Playground, Schools, Shopping |
| Community Features | Public Swimming Pool |
| Features | Corner Site, Flat Site, No Smoking Home |
| Parking Space Total | 2 |
Building
| Bathroom Total | 2 |
| Bedrooms Total | 3 |
| Appliances | Dishwasher, Dryer, Refrigerator, Stove, Washer, Window Coverings |
| Basement Development | Finished |
| Basement Type | Full (finished) |
| Constructed Date | 1981 |
| Construction Style Attachment | Semi-detached |
| Half Bath Total | 1 |
| Heating Type | Forced Air |
| Stories Total | 2 |
| Size Interior | 1,223 Ft2 |
| Type | Duplex |
Parking
| Stall |
Land
| Acreage | No |
| Fence Type | Fence |
| Land Amenities | Golf Course, Playground, Schools, Shopping |
| Size Irregular | 318.62 |
| Size Total | 318.62 M2 |
| Size Total Text | 318.62 M2 |
Rooms
| Level | Type | Length | Width | Dimensions |
|---|---|---|---|---|
| Lower Level | Family Room | Measurements not available | ||
| Lower Level | Den | Measurements not available | ||
| Main Level | Living Room | Measurements not available | ||
| Main Level | Dining Room | Measurements not available | ||
| Main Level | Kitchen | Measurements not available | ||
| Upper Level | Primary Bedroom | Measurements not available | ||
| Upper Level | Bedroom 2 | Measurements not available | ||
| Upper Level | Bedroom 3 | Measurements not available |
https://www.realtor.ca/real-estate/29075939/12003-162-av-nw-edmonton-dunluce
