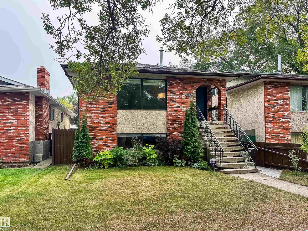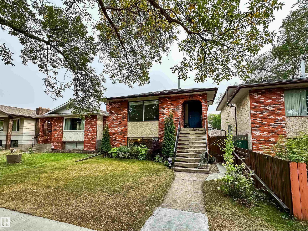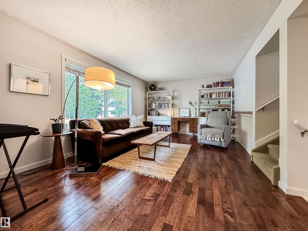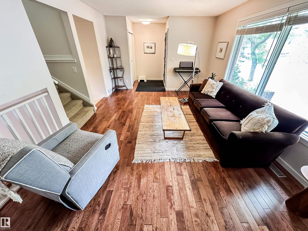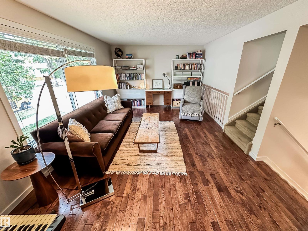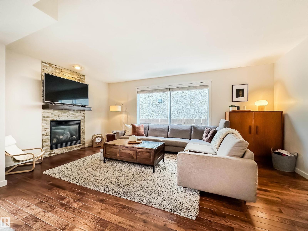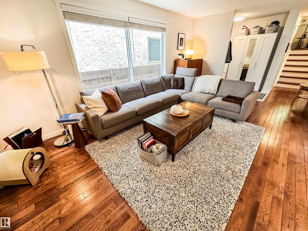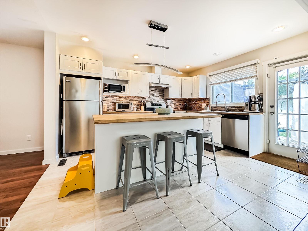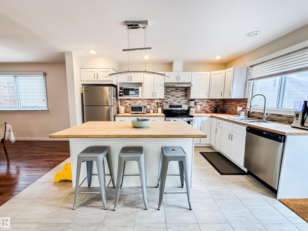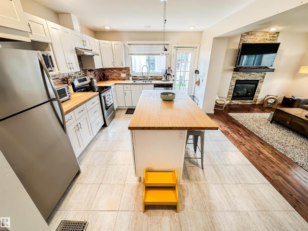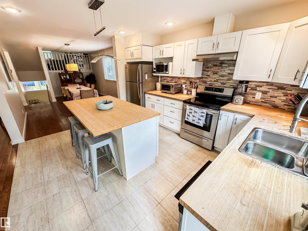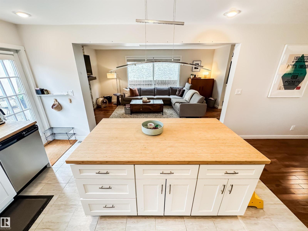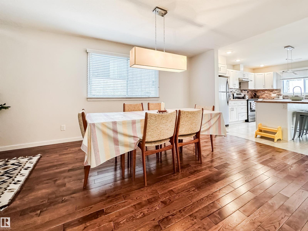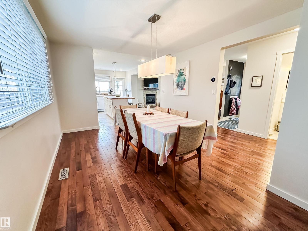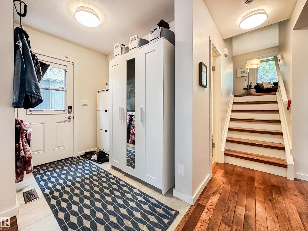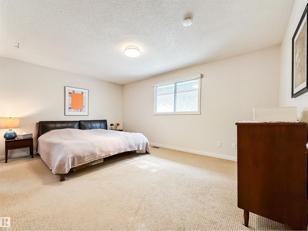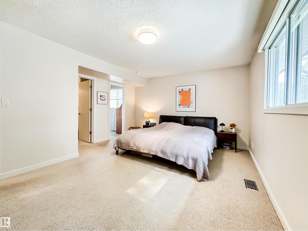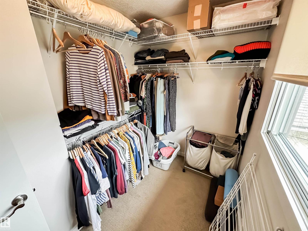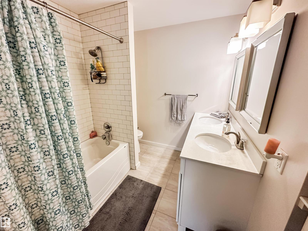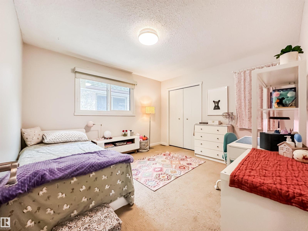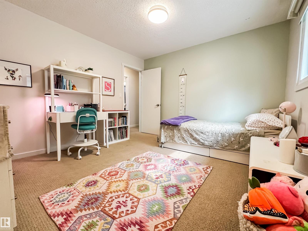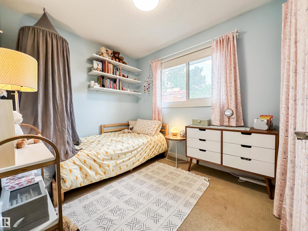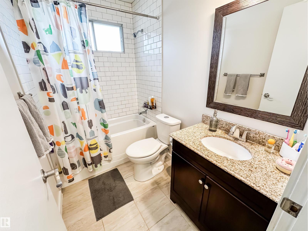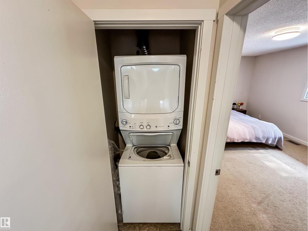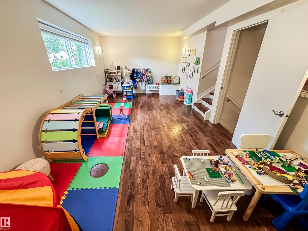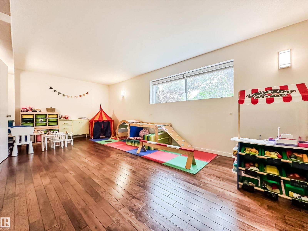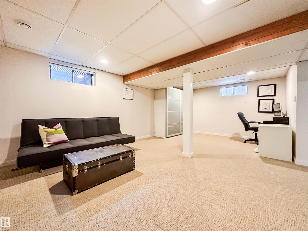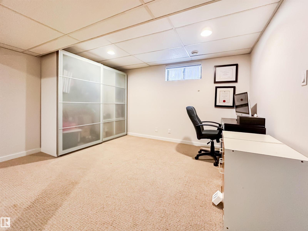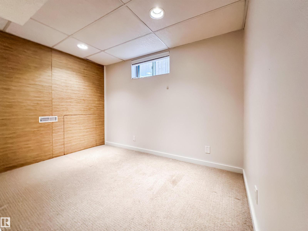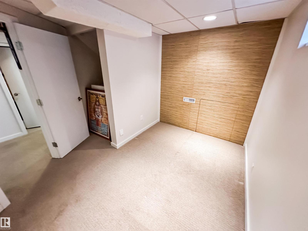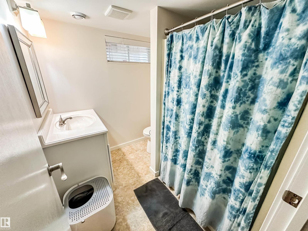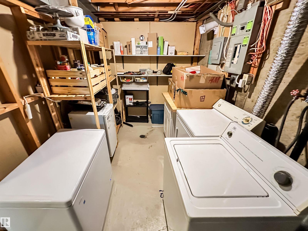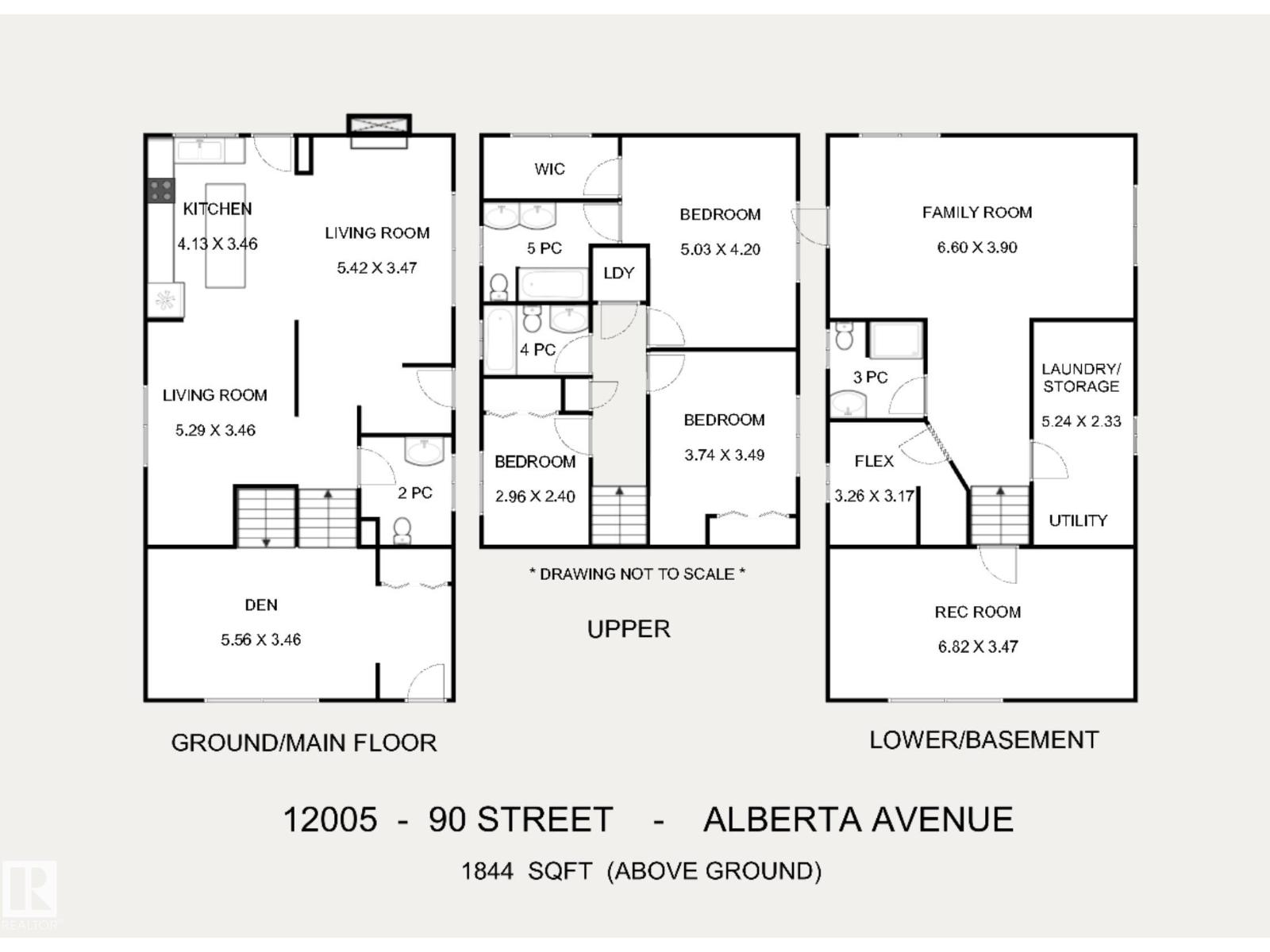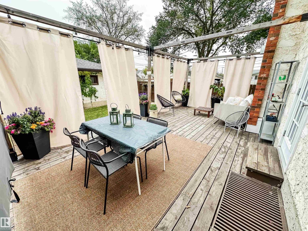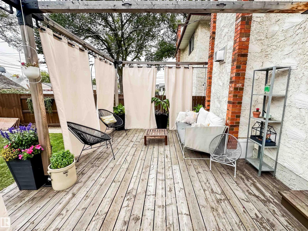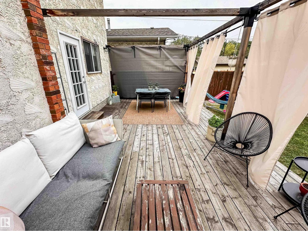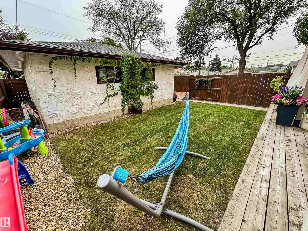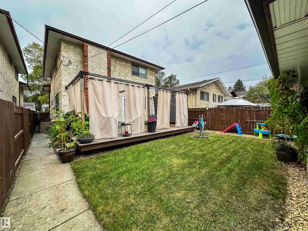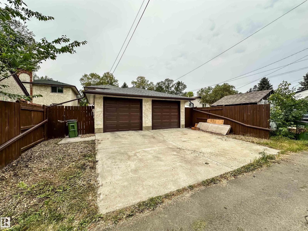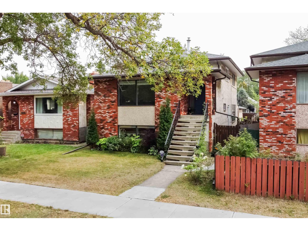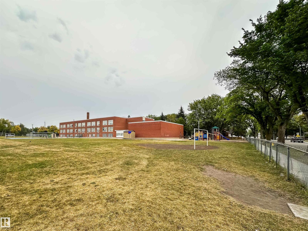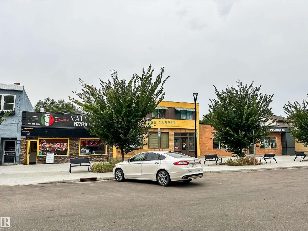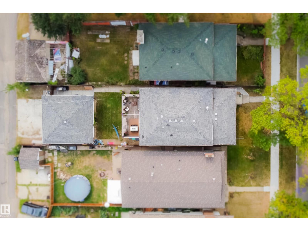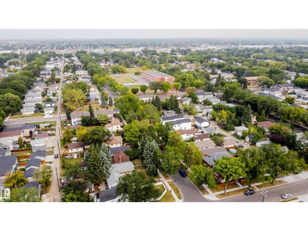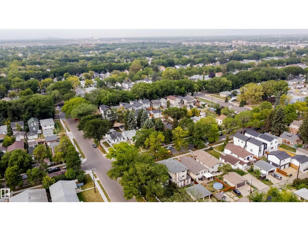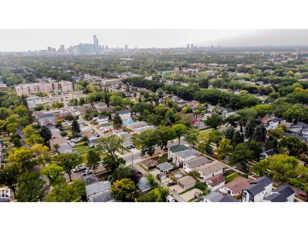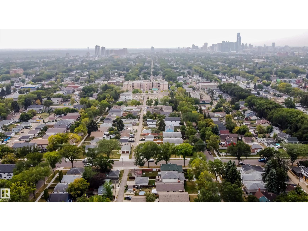3 Bedroom
4 Bathroom
1,844 ft2
Fireplace
Forced Air
$429,000
EXTENSIVELY UPGRADED 5-LEVEL SPLIT WITH OVER 3,000 SQFT OF LIVING SPACE. This beautifully remodeled 1,844 sqft, 5-level split offers 3 bedrooms, 3.5 baths, and exceptional flexibility. The open main floor features a gourmet kitchen with bamboo counters, quartz peninsula, induction stove (2021), stainless appliances, & tiled backsplash, flowing into a bright family room with floor-to-ceiling fireplace. Upstairs, three bedrooms include a spacious primary and ensuite with double sinks and heated floors, laundry and 4pc main bath. Lower levels add a family room, 3pc bath, side/rear entrances, and oversized deck with TojaGrid pergola. Major updates: hardwood/tile floors, Durabuilt windows (2020), high-efficiency furnace, HWT, shingles, added attic insulation, updated garage doors, driveway/sidewalks, heated double garage with 220V wiring, plus stacked washer/dryer. Landscaped, low-maintenance yard. Great location close to schools, parks, cafés, shops, transit, and just minutes to downtown. Welcome home! (id:47041)
Property Details
|
MLS® Number
|
E4458361 |
|
Property Type
|
Single Family |
|
Neigbourhood
|
Alberta Avenue |
|
Amenities Near By
|
Public Transit, Schools, Shopping |
|
Features
|
Lane |
|
Parking Space Total
|
4 |
|
Structure
|
Deck |
Building
|
Bathroom Total
|
4 |
|
Bedrooms Total
|
3 |
|
Appliances
|
Alarm System, Dishwasher, Garage Door Opener Remote(s), Garage Door Opener, Hood Fan, Refrigerator, Window Coverings, Dryer, Two Washers, Stove |
|
Basement Development
|
Finished |
|
Basement Type
|
Full (finished) |
|
Constructed Date
|
1979 |
|
Construction Style Attachment
|
Detached |
|
Fireplace Fuel
|
Gas |
|
Fireplace Present
|
Yes |
|
Fireplace Type
|
Unknown |
|
Half Bath Total
|
1 |
|
Heating Type
|
Forced Air |
|
Size Interior
|
1,844 Ft2 |
|
Type
|
House |
Parking
Land
|
Acreage
|
No |
|
Fence Type
|
Fence |
|
Land Amenities
|
Public Transit, Schools, Shopping |
|
Size Irregular
|
419.82 |
|
Size Total
|
419.82 M2 |
|
Size Total Text
|
419.82 M2 |
Rooms
| Level |
Type |
Length |
Width |
Dimensions |
|
Lower Level |
Family Room |
3.89 m |
6.59 m |
3.89 m x 6.59 m |
|
Lower Level |
Bonus Room |
6.81 m |
3.47 m |
6.81 m x 3.47 m |
|
Main Level |
Living Room |
5.41 m |
3.46 m |
5.41 m x 3.46 m |
|
Main Level |
Dining Room |
3.46 m |
5.29 m |
3.46 m x 5.29 m |
|
Main Level |
Kitchen |
4.13 m |
3.46 m |
4.13 m x 3.46 m |
|
Main Level |
Den |
5.59 m |
3.46 m |
5.59 m x 3.46 m |
|
Upper Level |
Primary Bedroom |
4.19 m |
5.02 m |
4.19 m x 5.02 m |
|
Upper Level |
Bedroom 2 |
3.74 m |
3.49 m |
3.74 m x 3.49 m |
|
Upper Level |
Bedroom 3 |
2.4 m |
2.95 m |
2.4 m x 2.95 m |
https://www.realtor.ca/real-estate/28882806/12005-90-st-nw-edmonton-alberta-avenue
