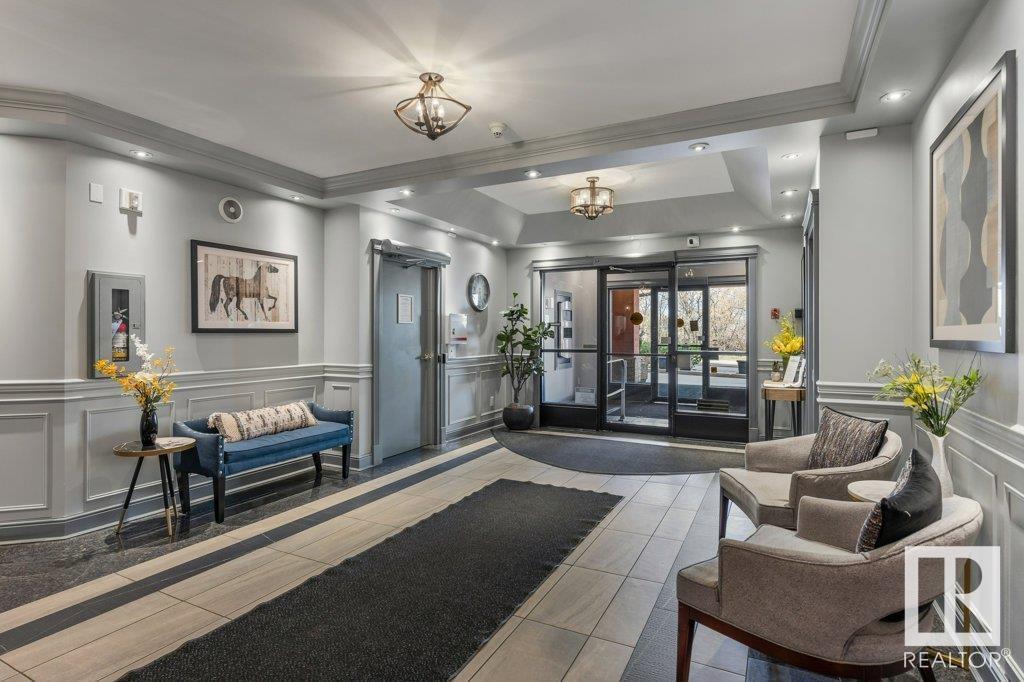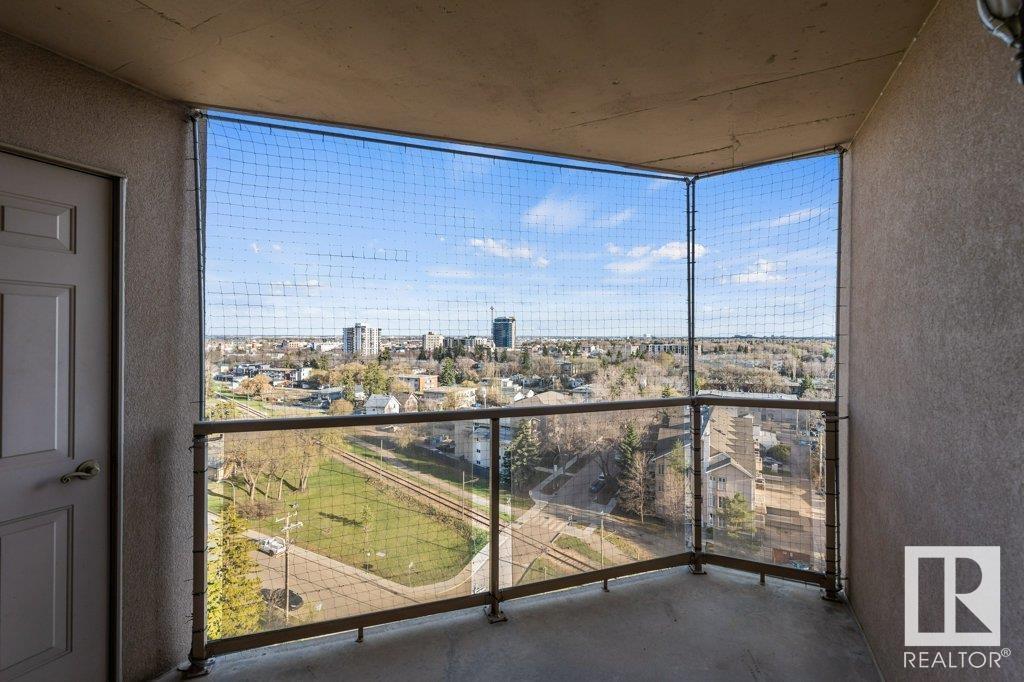#1201 10649 Saskatchewan Dr Nw Edmonton, Alberta T6E 6S8
$364,800Maintenance, Caretaker, Exterior Maintenance, Heat, Insurance, Common Area Maintenance, Other, See Remarks, Property Management, Water
$724.09 Monthly
Maintenance, Caretaker, Exterior Maintenance, Heat, Insurance, Common Area Maintenance, Other, See Remarks, Property Management, Water
$724.09 MonthlySPECTACULAR SASK DRIVE! Corner Condo in Concrete Building. TWO UNDERGROUND PARKING STALLS! Kitchen features WHITE CABINETS w/ GRANITE COUNTERTOPS. Primary Bedroom is large enough for a King bdrm set + 4-piece Ensuite. Second Bedroom makes an ideal office or space for guests / roommates w/ direct access to Second Bath. CARPET-FREE Home (hardwood & tile flooring). Plenty of storage space w/ additional room off of Balcony & IN-SUITE LAUNDRY. BONUS: Electric Fireplace, A/C, FITNESS ROOM & Visitor Parking. BRIGHT & SUNNY SUITE w/ SOUTH & WEST Windows throughout. TWO BALCONIES are sizeable w/ GAS BBQ LINE. Private & peaceful setting w/ CITY & RIVER VALLEY VIEWS. Location can't be beat - VERY WALKABLE, BIKE LANES at your doorstep & GREAT TRANSIT. Commute to Downtown or University of Alberta or University Hospital by transit, bike or foot in only 10-20 minutes. River Valley & Whyte Ave provide a variety of destinations - trails, restaurants, bars, shopping, events. Well run Condo Association. Pet Friendly! (id:47041)
Property Details
| MLS® Number | E4433913 |
| Property Type | Single Family |
| Neigbourhood | Strathcona |
| Amenities Near By | Public Transit, Schools, Shopping |
| Community Features | Public Swimming Pool |
| Features | Private Setting |
| Parking Space Total | 2 |
| View Type | Valley View, City View |
Building
| Bathroom Total | 2 |
| Bedrooms Total | 2 |
| Appliances | Dishwasher, Dryer, Microwave, Refrigerator, Stove, Washer, Window Coverings |
| Basement Type | None |
| Constructed Date | 1999 |
| Fireplace Fuel | Electric |
| Fireplace Present | Yes |
| Fireplace Type | Unknown |
| Heating Type | Heat Pump |
| Size Interior | 987 Ft2 |
| Type | Apartment |
Parking
| Underground |
Land
| Acreage | No |
| Land Amenities | Public Transit, Schools, Shopping |
| Size Irregular | 29.27 |
| Size Total | 29.27 M2 |
| Size Total Text | 29.27 M2 |
Rooms
| Level | Type | Length | Width | Dimensions |
|---|---|---|---|---|
| Main Level | Living Room | Measurements not available | ||
| Main Level | Dining Room | Measurements not available | ||
| Main Level | Kitchen | Measurements not available | ||
| Main Level | Primary Bedroom | Measurements not available | ||
| Main Level | Bedroom 2 | Measurements not available | ||
| Main Level | Laundry Room | Measurements not available |
https://www.realtor.ca/real-estate/28247851/1201-10649-saskatchewan-dr-nw-edmonton-strathcona























