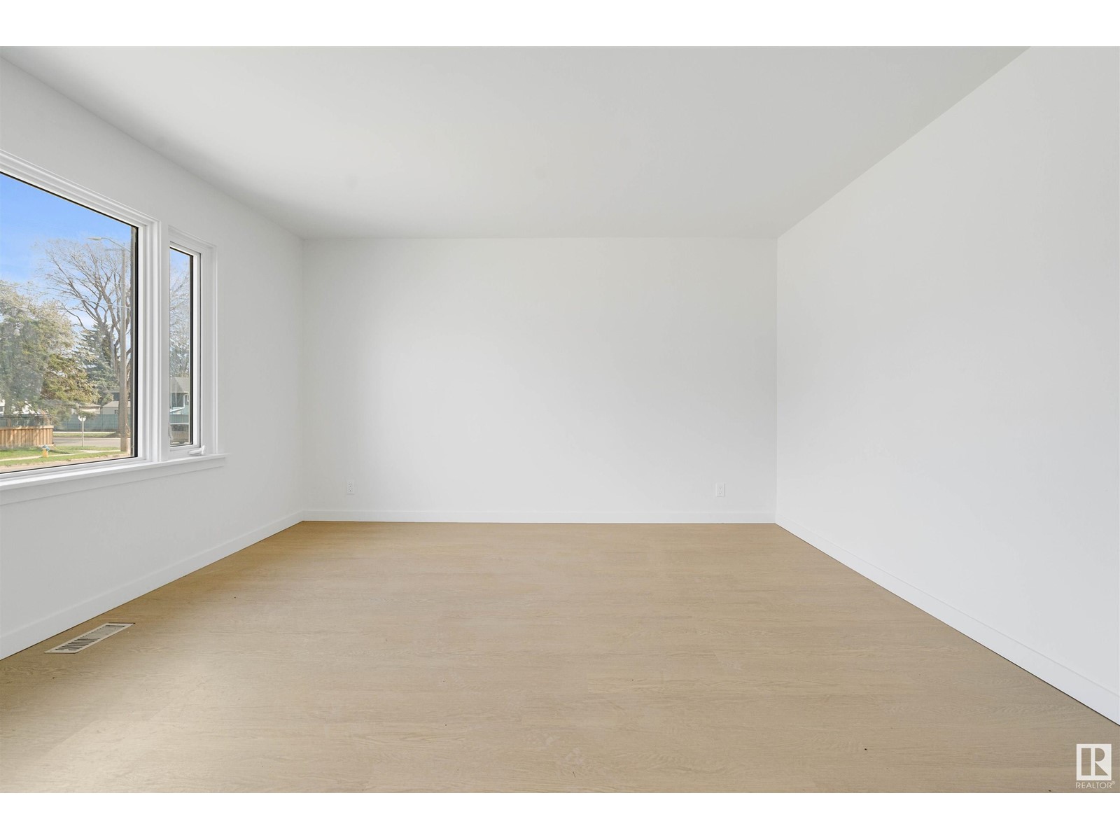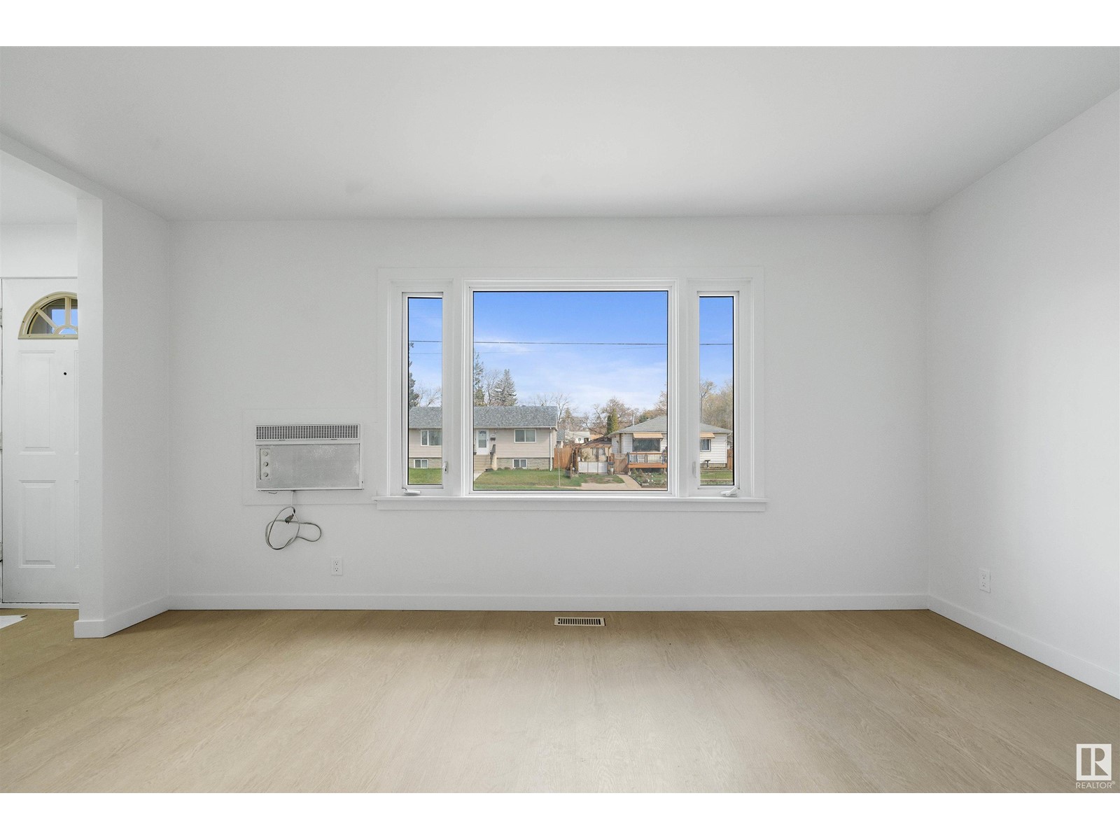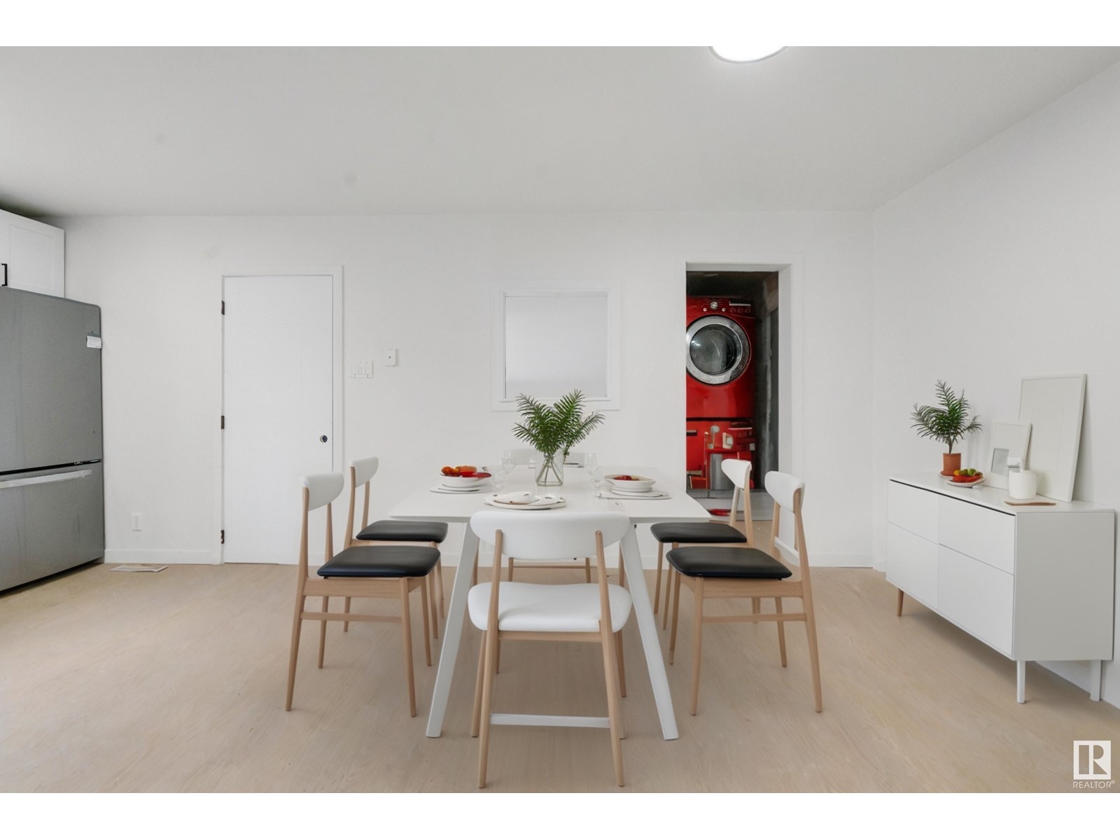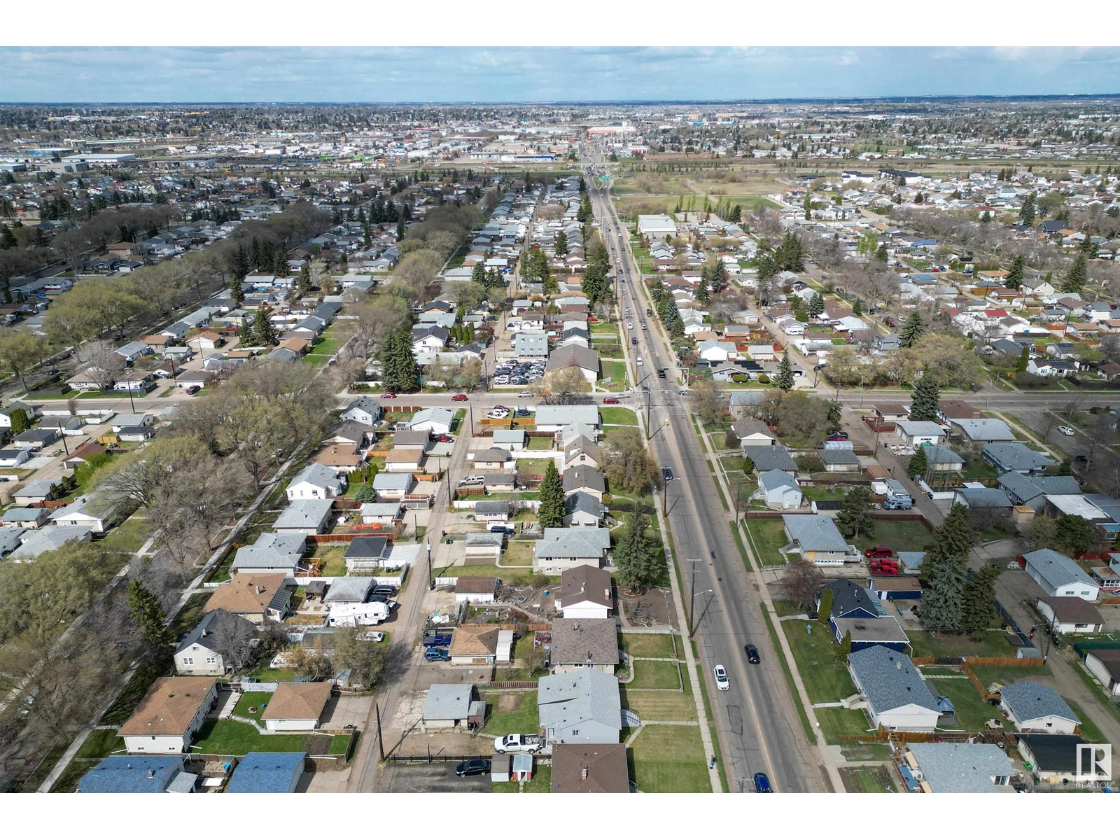3 Bedroom
3 Bathroom
1,191 ft2
Raised Bungalow
Forced Air
$299,900
Updated from top to bottom, this Newton bungalow is ready for its next chapter. Featuring brand new vinyl plank flooring, quartz countertops, stainless steel appliances, and more, this home offers modern comfort throughout. The primary bedroom includes a powder room and a bonus flex space—perfect for a home office, nursery area, or even a pull-out couch for guests. The fully finished basement features a second kitchen, large windows that let in plenty of natural light, and versatile living space for extended family or visitors. A double detached garage adds convenience, and with schools, parks, and transit nearby, the location offers everyday ease in a mature neighbourhood. (id:47041)
Property Details
|
MLS® Number
|
E4435500 |
|
Property Type
|
Single Family |
|
Neigbourhood
|
Newton |
|
Amenities Near By
|
Playground, Public Transit, Schools, Shopping |
|
Features
|
Flat Site, Paved Lane, Lane |
Building
|
Bathroom Total
|
3 |
|
Bedrooms Total
|
3 |
|
Appliances
|
Dishwasher, Dryer, Stove, Washer, Refrigerator |
|
Architectural Style
|
Raised Bungalow |
|
Basement Development
|
Other, See Remarks |
|
Basement Type
|
Full (other, See Remarks) |
|
Constructed Date
|
1952 |
|
Construction Style Attachment
|
Detached |
|
Half Bath Total
|
2 |
|
Heating Type
|
Forced Air |
|
Stories Total
|
1 |
|
Size Interior
|
1,191 Ft2 |
|
Type
|
House |
Parking
Land
|
Acreage
|
No |
|
Land Amenities
|
Playground, Public Transit, Schools, Shopping |
|
Size Irregular
|
576.18 |
|
Size Total
|
576.18 M2 |
|
Size Total Text
|
576.18 M2 |
Rooms
| Level |
Type |
Length |
Width |
Dimensions |
|
Basement |
Den |
3.85 m |
2.76 m |
3.85 m x 2.76 m |
|
Basement |
Bedroom 3 |
3.82 m |
3.1 m |
3.82 m x 3.1 m |
|
Basement |
Second Kitchen |
3.08 m |
2.55 m |
3.08 m x 2.55 m |
|
Basement |
Recreation Room |
5.86 m |
3.74 m |
5.86 m x 3.74 m |
|
Main Level |
Living Room |
4.7 m |
4.05 m |
4.7 m x 4.05 m |
|
Main Level |
Dining Room |
3.51 m |
2.82 m |
3.51 m x 2.82 m |
|
Main Level |
Kitchen |
3.51 m |
3.37 m |
3.51 m x 3.37 m |
|
Main Level |
Primary Bedroom |
4.06 m |
3.25 m |
4.06 m x 3.25 m |
|
Main Level |
Bedroom 2 |
3.78 m |
3.33 m |
3.78 m x 3.33 m |
https://www.realtor.ca/real-estate/28287810/12012-50-st-nw-edmonton-newton

















































