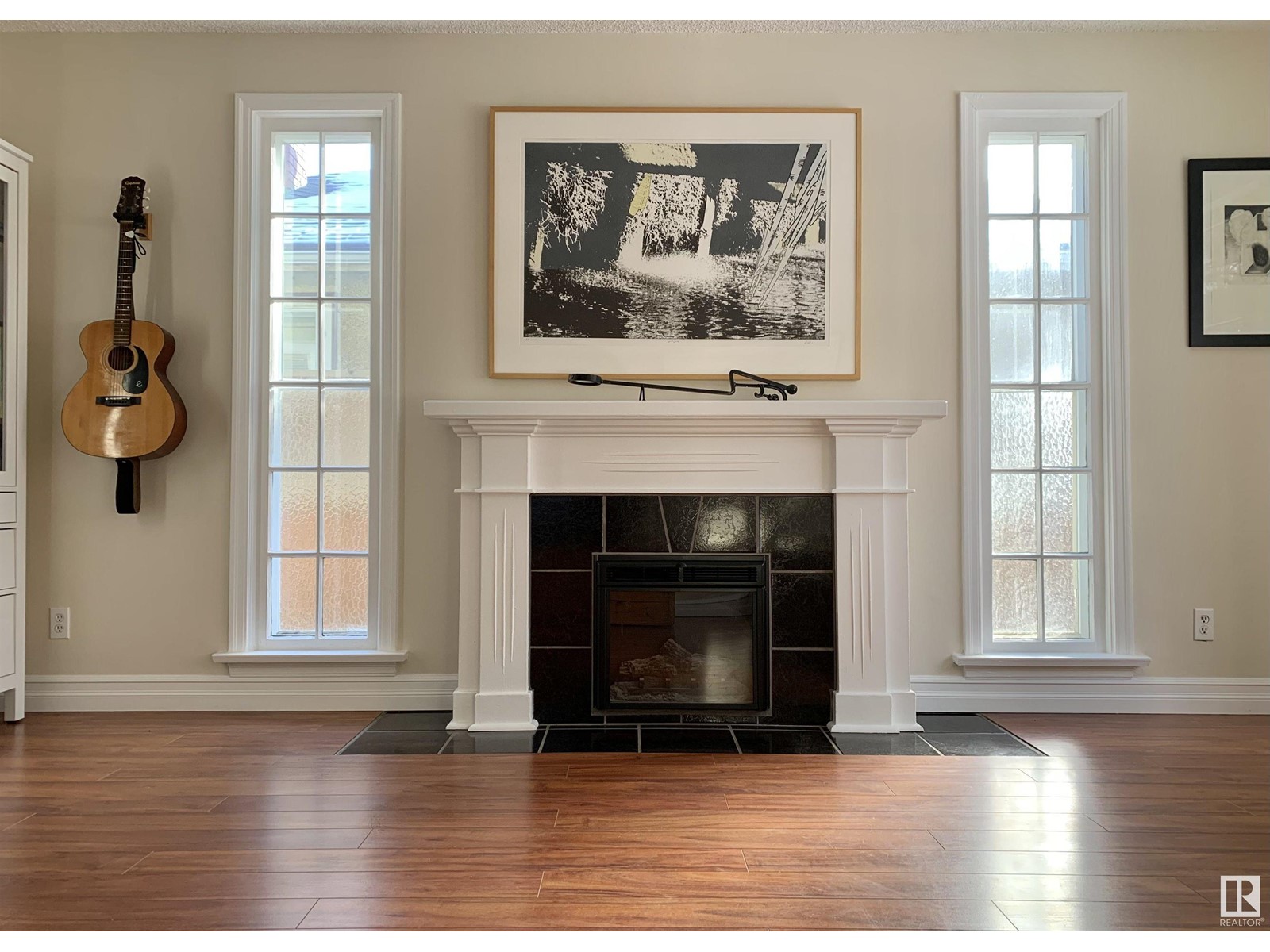4 Bedroom
2 Bathroom
1,418 ft2
Fireplace
Forced Air
$436,000
Welcome home to a property which is modern yet maintains historical charm. With over 2000 sq ft of developed living space, this home features 4 bedrooms & 2 full baths. The living room is bright and airy, with tons of natural light from the upgraded windows. There is also a spacious bonus room, eat-in kitchen with walk-in pantry, and oversized primary walk-in closet. Recent upgrades include: luxury basement flooring (2023), complete gourmet style kitchen renovations with quartz counters, s/s appliances & pot lights (2021–2022). Nothing more to do but move in, as all the big ticket items have been taken care of including, the high-efficiency furnace (2021), hot water tank & humidifier (2020), garage roof (2023), newer windows (2015–2021), updated toilets (2024), fresh paint, newer insulation, and more. Landscaped yard with front/back entrances with an oversized insulated large double garage with insulated door. Newer fence. This home is close to schools and parks. Several transferable warranties included! (id:47041)
Property Details
|
MLS® Number
|
E4440751 |
|
Property Type
|
Single Family |
|
Neigbourhood
|
Alberta Avenue |
|
Amenities Near By
|
Playground, Public Transit, Schools, Shopping |
|
Features
|
See Remarks |
|
Parking Space Total
|
4 |
Building
|
Bathroom Total
|
2 |
|
Bedrooms Total
|
4 |
|
Appliances
|
Dishwasher, Dryer, Hood Fan, Refrigerator, Stove, Washer, Window Coverings |
|
Basement Development
|
Finished |
|
Basement Type
|
Full (finished) |
|
Constructed Date
|
1944 |
|
Construction Style Attachment
|
Detached |
|
Fireplace Fuel
|
Gas |
|
Fireplace Present
|
Yes |
|
Fireplace Type
|
Unknown |
|
Heating Type
|
Forced Air |
|
Stories Total
|
2 |
|
Size Interior
|
1,418 Ft2 |
|
Type
|
House |
Parking
Land
|
Acreage
|
No |
|
Fence Type
|
Fence |
|
Land Amenities
|
Playground, Public Transit, Schools, Shopping |
|
Size Irregular
|
382.84 |
|
Size Total
|
382.84 M2 |
|
Size Total Text
|
382.84 M2 |
Rooms
| Level |
Type |
Length |
Width |
Dimensions |
|
Basement |
Bedroom 3 |
2.63 m |
4.04 m |
2.63 m x 4.04 m |
|
Basement |
Bedroom 4 |
5.99 m |
2.54 m |
5.99 m x 2.54 m |
|
Basement |
Laundry Room |
4.09 m |
2.82 m |
4.09 m x 2.82 m |
|
Basement |
Utility Room |
2.14 m |
2.35 m |
2.14 m x 2.35 m |
|
Main Level |
Living Room |
5.3 m |
3.7 m |
5.3 m x 3.7 m |
|
Main Level |
Dining Room |
2.68 m |
2.74 m |
2.68 m x 2.74 m |
|
Main Level |
Kitchen |
4.24 m |
3.84 m |
4.24 m x 3.84 m |
|
Main Level |
Other |
3.23 m |
3.22 m |
3.23 m x 3.22 m |
|
Upper Level |
Primary Bedroom |
5.21 m |
3.2 m |
5.21 m x 3.2 m |
|
Upper Level |
Bedroom 2 |
2.62 m |
3.76 m |
2.62 m x 3.76 m |
https://www.realtor.ca/real-estate/28426759/12017-95a-st-nw-edmonton-alberta-avenue





















































