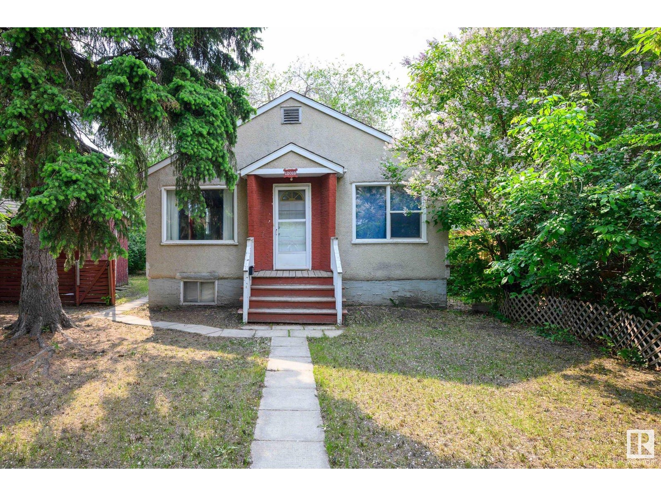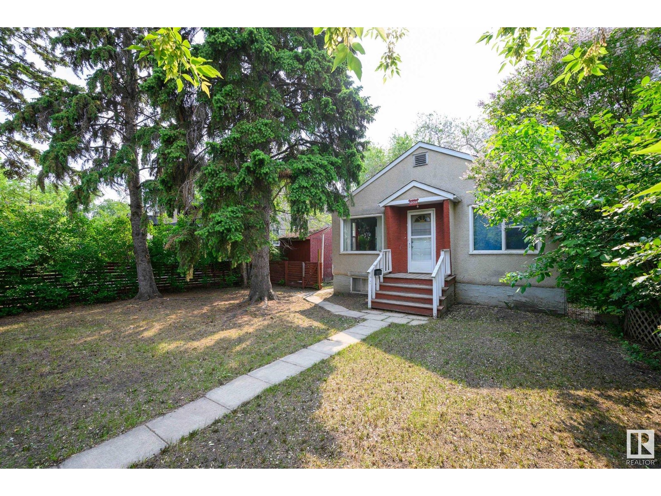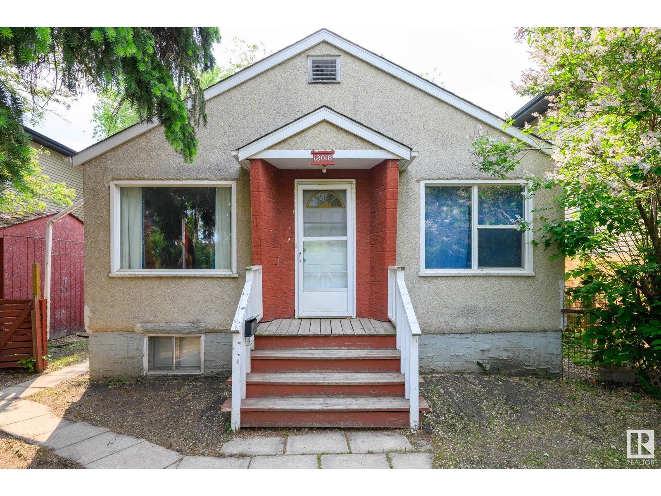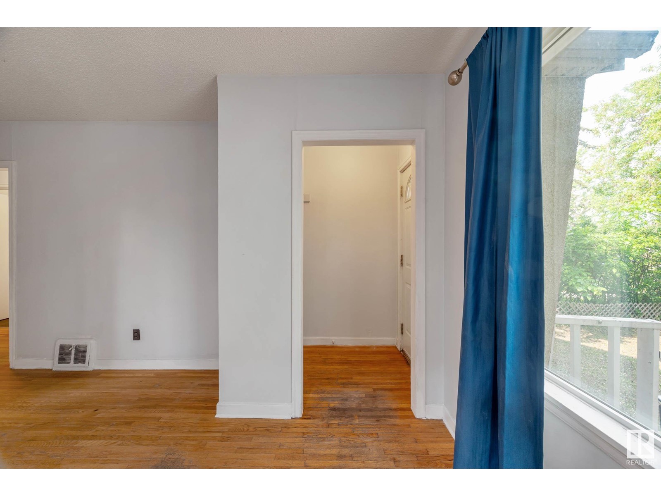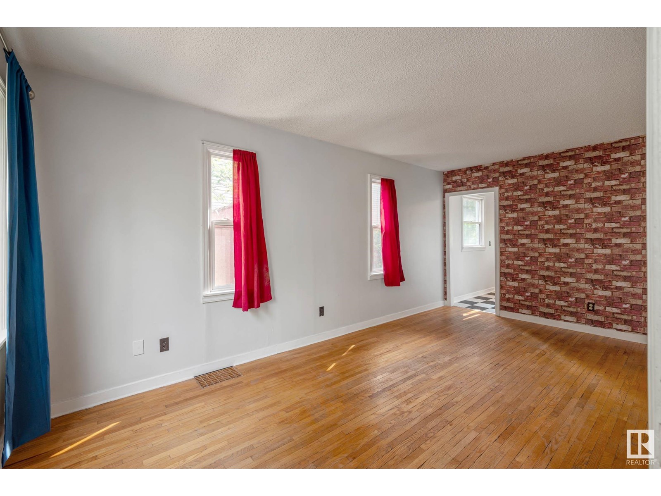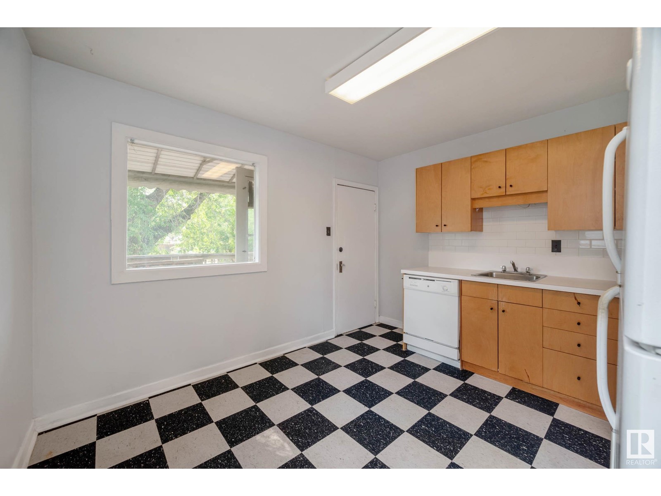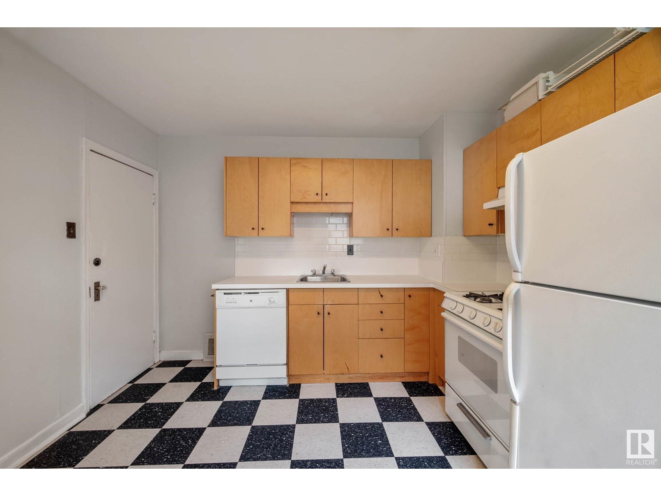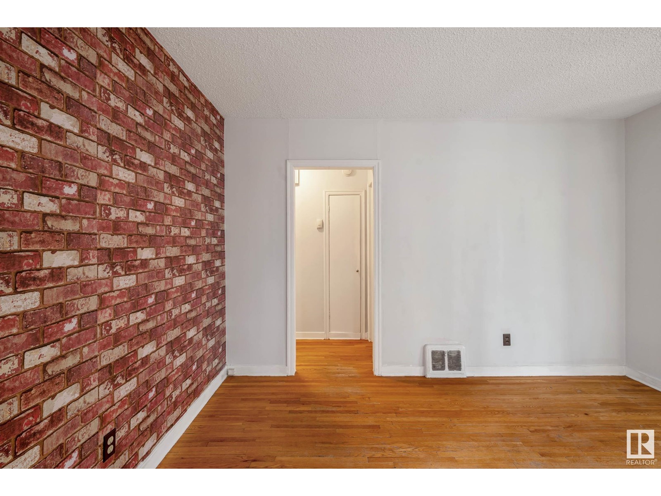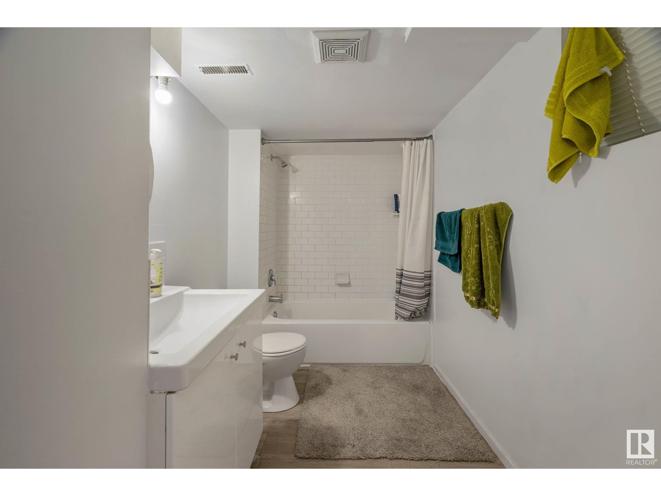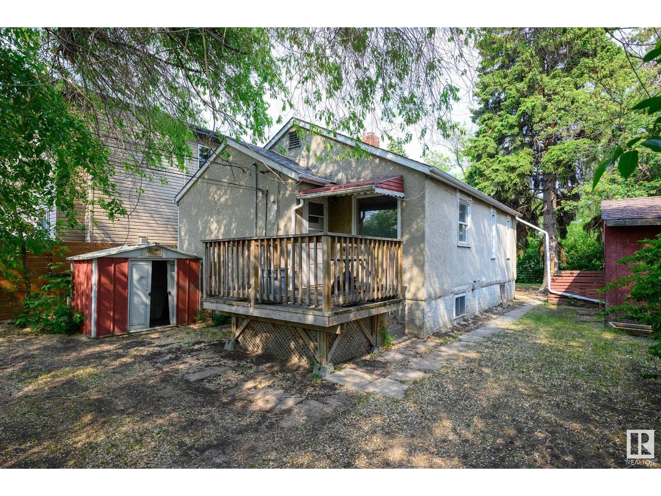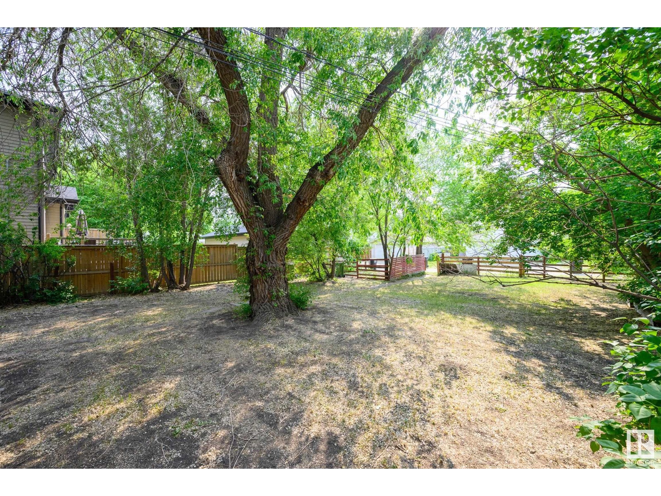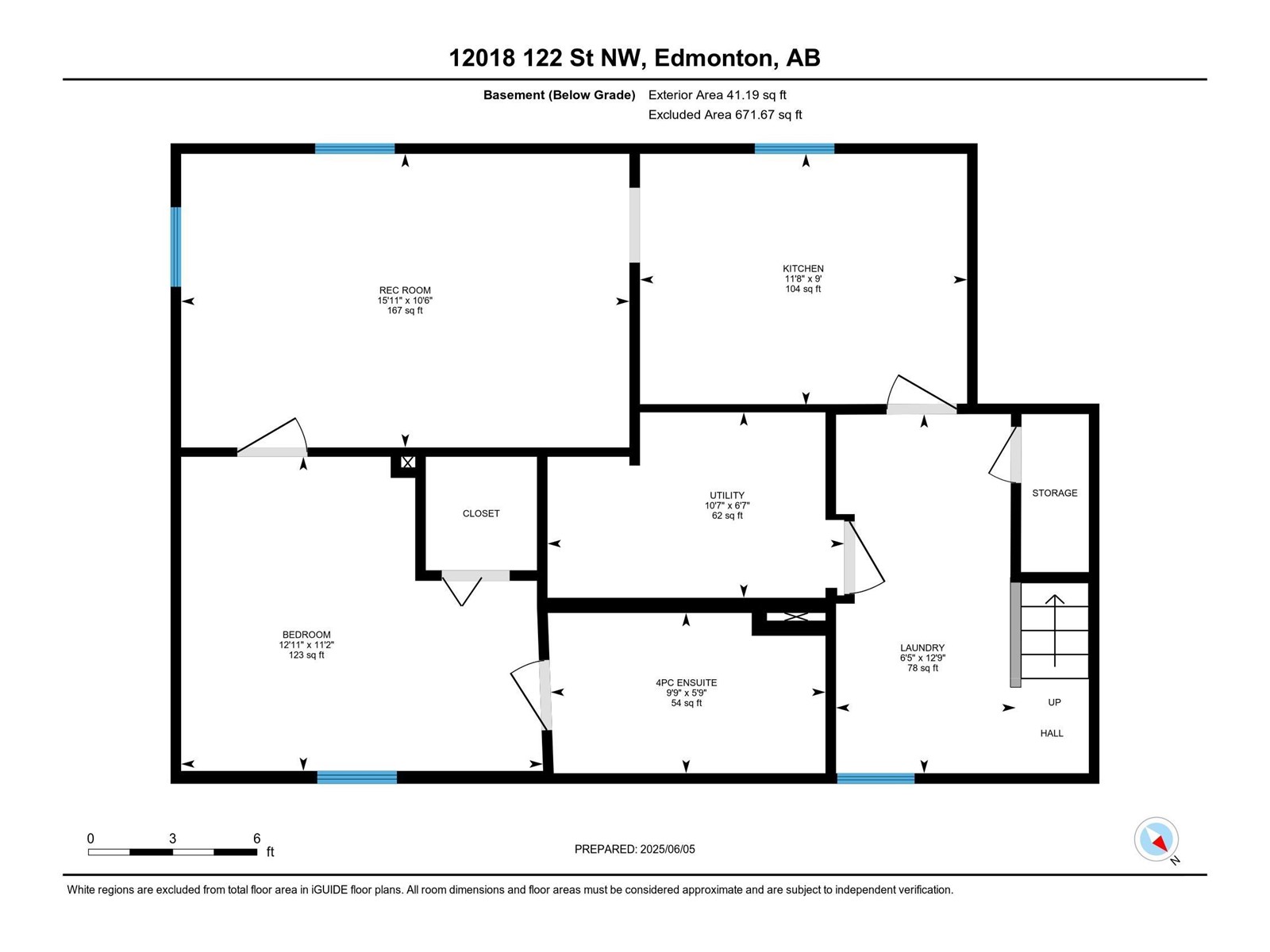3 Bedroom
2 Bathroom
796 ft2
Bi-Level
Forced Air
$379,900
Welcome to this CHARACTER-FILLED gem in the MATURE AND TREE-LINED community of Prince Charles. The main floor features two SPACIOUS bedrooms, a full bathroom, and a welcoming living area. Downstairs, you'll find a one-bedroom LEGAL SECONDARY suite, perfect for RENTAL INCOME, extended family, or a private guest space. Set on a LARGE (50' X 140') LOT, this home offers a beautifully treed yard that feels like a PRIVATE URBAN RETREAT, ideal for relaxing or entertaining. Some recent updates include the shingles (2024) and furnace internals (2024), so you can have confidence in your purchase! Whether you're a homeowner looking for VINTAGE CHARM with MODERN POTENTIAL, an investor eyeing REDEVELOPMENT in a community PRIMED FOR GROWTH and strong rental demand, this property delivers. With QUICK ACCESS to downtown, transit, schools, and amenities, the location is as strategic as it is serene. A RARE BLEND of character, INCOME POTENTIAL, and LONG-TERM UPSIDE, don't miss your chance! (id:47041)
Property Details
|
MLS® Number
|
E4441053 |
|
Property Type
|
Single Family |
|
Neigbourhood
|
Prince Charles |
|
Features
|
Treed, See Remarks, Lane |
Building
|
Bathroom Total
|
2 |
|
Bedrooms Total
|
3 |
|
Appliances
|
Dishwasher, Dryer, Hood Fan, Storage Shed, Stove, Gas Stove(s), Washer, Refrigerator |
|
Architectural Style
|
Bi-level |
|
Basement Development
|
Finished |
|
Basement Features
|
Suite |
|
Basement Type
|
Full (finished) |
|
Constructed Date
|
1949 |
|
Construction Style Attachment
|
Detached |
|
Heating Type
|
Forced Air |
|
Size Interior
|
796 Ft2 |
|
Type
|
House |
Parking
Land
|
Acreage
|
No |
|
Fence Type
|
Fence |
|
Size Irregular
|
654.96 |
|
Size Total
|
654.96 M2 |
|
Size Total Text
|
654.96 M2 |
Rooms
| Level |
Type |
Length |
Width |
Dimensions |
|
Basement |
Bedroom 3 |
3.41 m |
3.93 m |
3.41 m x 3.93 m |
|
Basement |
Second Kitchen |
2.73 m |
3.55 m |
2.73 m x 3.55 m |
|
Basement |
Recreation Room |
3.19 m |
4.86 m |
3.19 m x 4.86 m |
|
Basement |
Utility Room |
2.01 m |
3.22 m |
2.01 m x 3.22 m |
|
Main Level |
Living Room |
3.57 m |
5.46 m |
3.57 m x 5.46 m |
|
Main Level |
Kitchen |
3.57 m |
3.39 m |
3.57 m x 3.39 m |
|
Main Level |
Primary Bedroom |
3.47 m |
3.84 m |
3.47 m x 3.84 m |
|
Main Level |
Bedroom 2 |
3.47 m |
2.88 m |
3.47 m x 2.88 m |
https://www.realtor.ca/real-estate/28433538/12018-122-st-nw-edmonton-prince-charles
