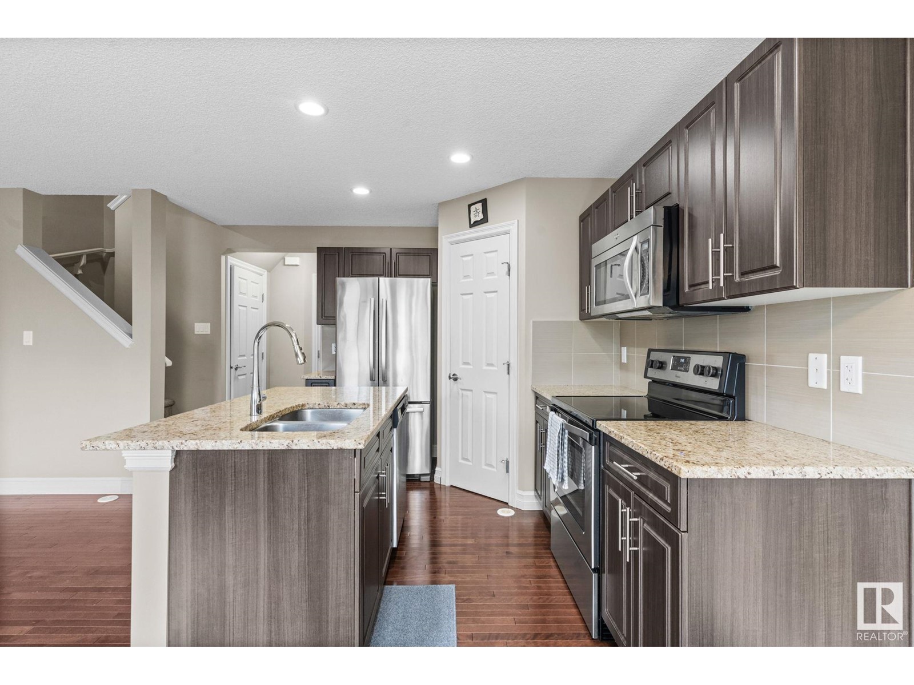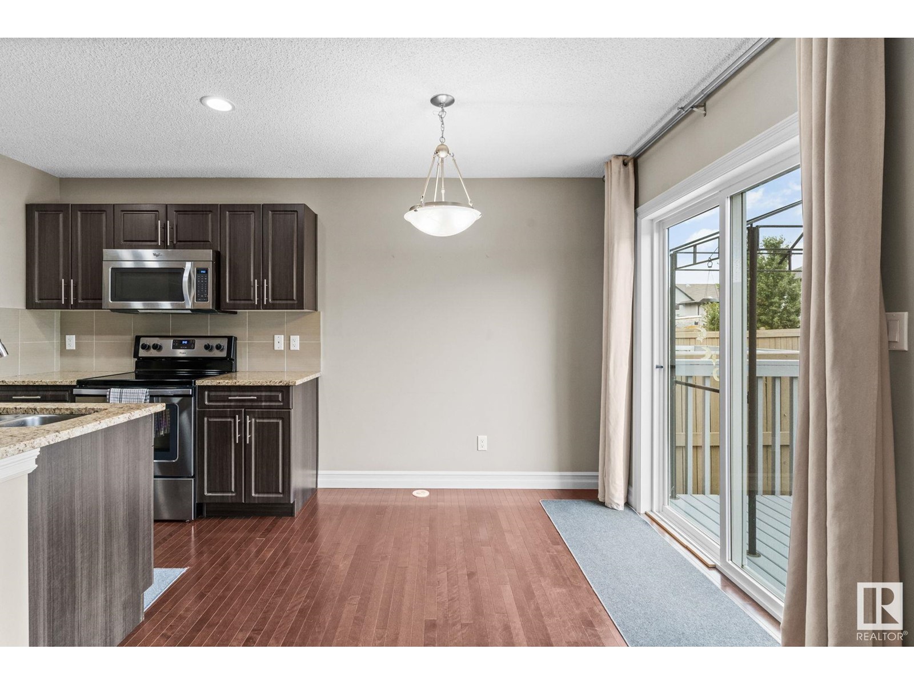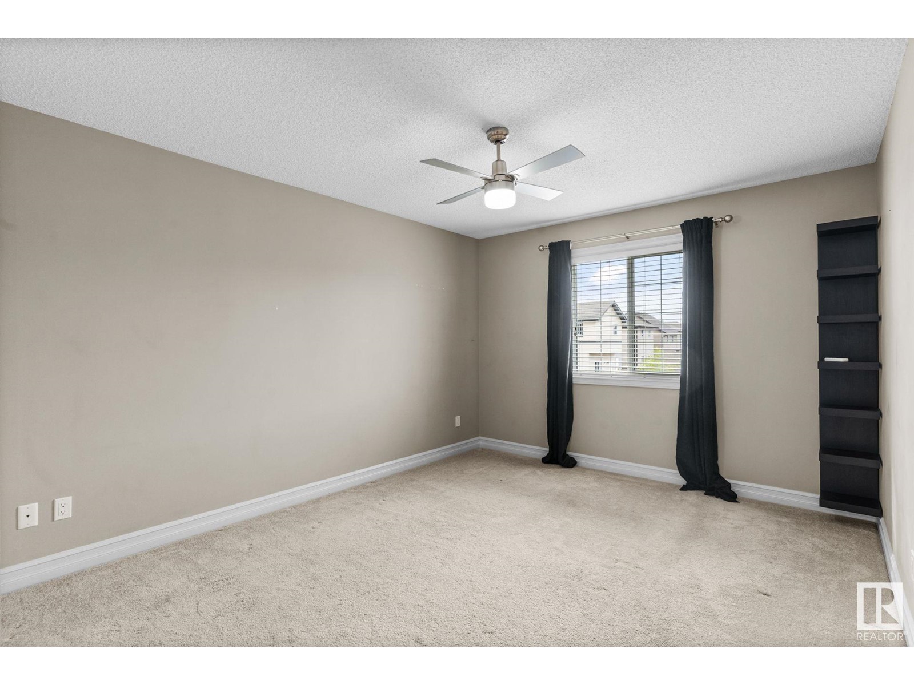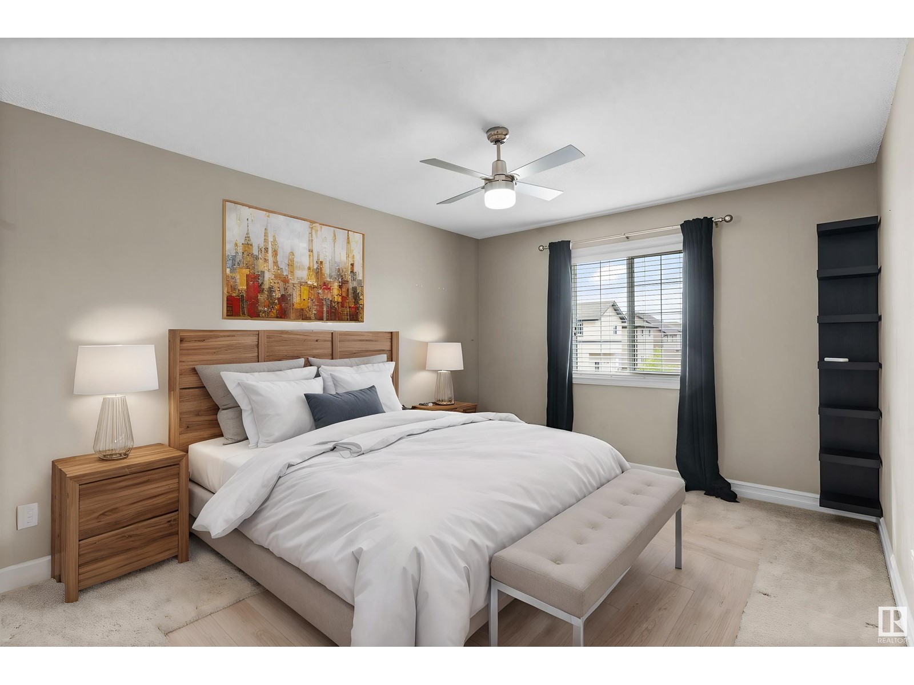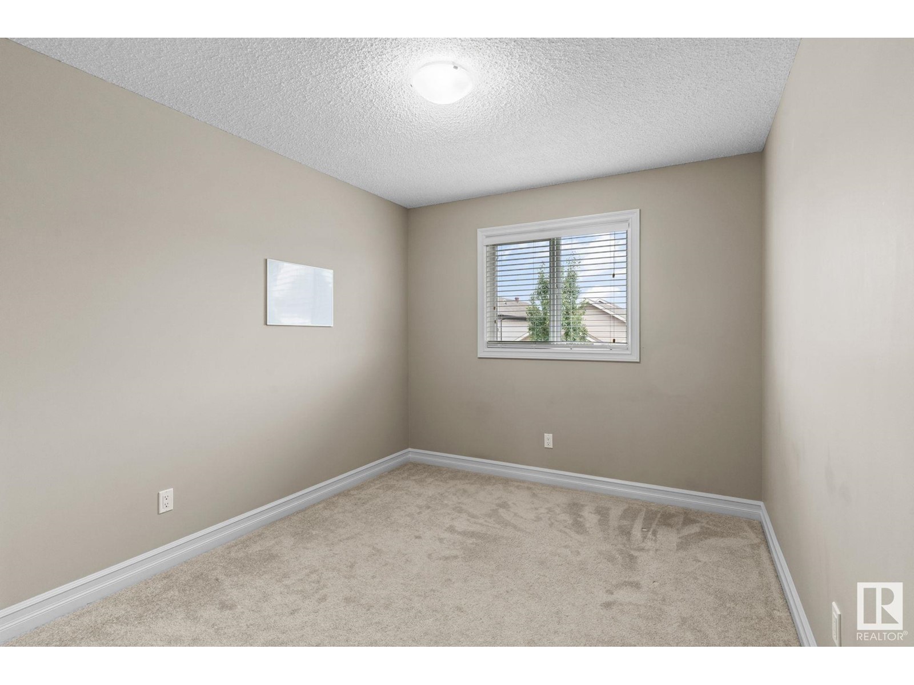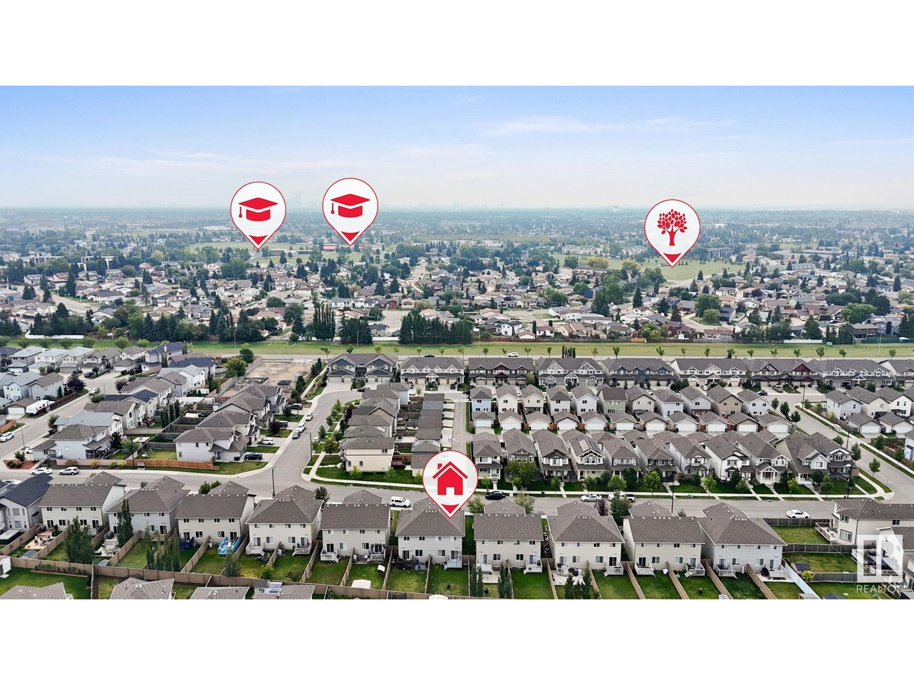3 Bedroom
3 Bathroom
1330.3117 sqft
Forced Air
$389,900
Welcome to 12018 167B Ave NW, a beautiful 3-bedroom, 2.5-bathroom half duplex in the sought-after Rapperswill community of North Edmonton. Built by Landmark Homes, this 1330 SqFt property offers modern living with energy-efficient features like a tankless water heater and high-efficiency furnace, ensuring lower utility bills and endless hot water. The open-concept main floor features a stylish kitchen with stainless steel appliances, island eating bar and a bright dining area that leads to a fully landscaped backyard, perfect for outdoor entertaining. The spacious primary suite includes a walk-in closet and private ensuite, while two additional bedrooms and a full bath provide ample space for family or guests. Located just minutes from shopping, restaurants, and essential amenities, this home is ideally positioned for convenience. Plus, with quick access to the Anthony Henday, commuting is a breeze. This is an amazing opportunity to own your own home in a family-friendly neighborhood! (id:47041)
Property Details
|
MLS® Number
|
E4406535 |
|
Property Type
|
Single Family |
|
Neigbourhood
|
Rapperswill |
|
Amenities Near By
|
Public Transit, Schools, Shopping |
|
Features
|
See Remarks |
Building
|
Bathroom Total
|
3 |
|
Bedrooms Total
|
3 |
|
Appliances
|
Dishwasher, Dryer, Garage Door Opener Remote(s), Garage Door Opener, Microwave Range Hood Combo, Refrigerator, Stove, Washer, Window Coverings |
|
Basement Development
|
Partially Finished |
|
Basement Type
|
Full (partially Finished) |
|
Constructed Date
|
2012 |
|
Construction Style Attachment
|
Semi-detached |
|
Half Bath Total
|
1 |
|
Heating Type
|
Forced Air |
|
Stories Total
|
2 |
|
Size Interior
|
1330.3117 Sqft |
|
Type
|
Duplex |
Parking
Land
|
Acreage
|
No |
|
Land Amenities
|
Public Transit, Schools, Shopping |
|
Size Irregular
|
255.57 |
|
Size Total
|
255.57 M2 |
|
Size Total Text
|
255.57 M2 |
Rooms
| Level |
Type |
Length |
Width |
Dimensions |
|
Main Level |
Living Room |
4.67 m |
3.25 m |
4.67 m x 3.25 m |
|
Main Level |
Dining Room |
2.59 m |
2.29 m |
2.59 m x 2.29 m |
|
Main Level |
Kitchen |
3.48 m |
2.57 m |
3.48 m x 2.57 m |
|
Main Level |
Atrium |
1.65 m |
1.55 m |
1.65 m x 1.55 m |
|
Upper Level |
Primary Bedroom |
4.67 m |
3.38 m |
4.67 m x 3.38 m |
|
Upper Level |
Bedroom 2 |
4.01 m |
2.87 m |
4.01 m x 2.87 m |
|
Upper Level |
Bedroom 3 |
3.71 m |
2.82 m |
3.71 m x 2.82 m |
|
Upper Level |
Laundry Room |
1.57 m |
1.14 m |
1.57 m x 1.14 m |







