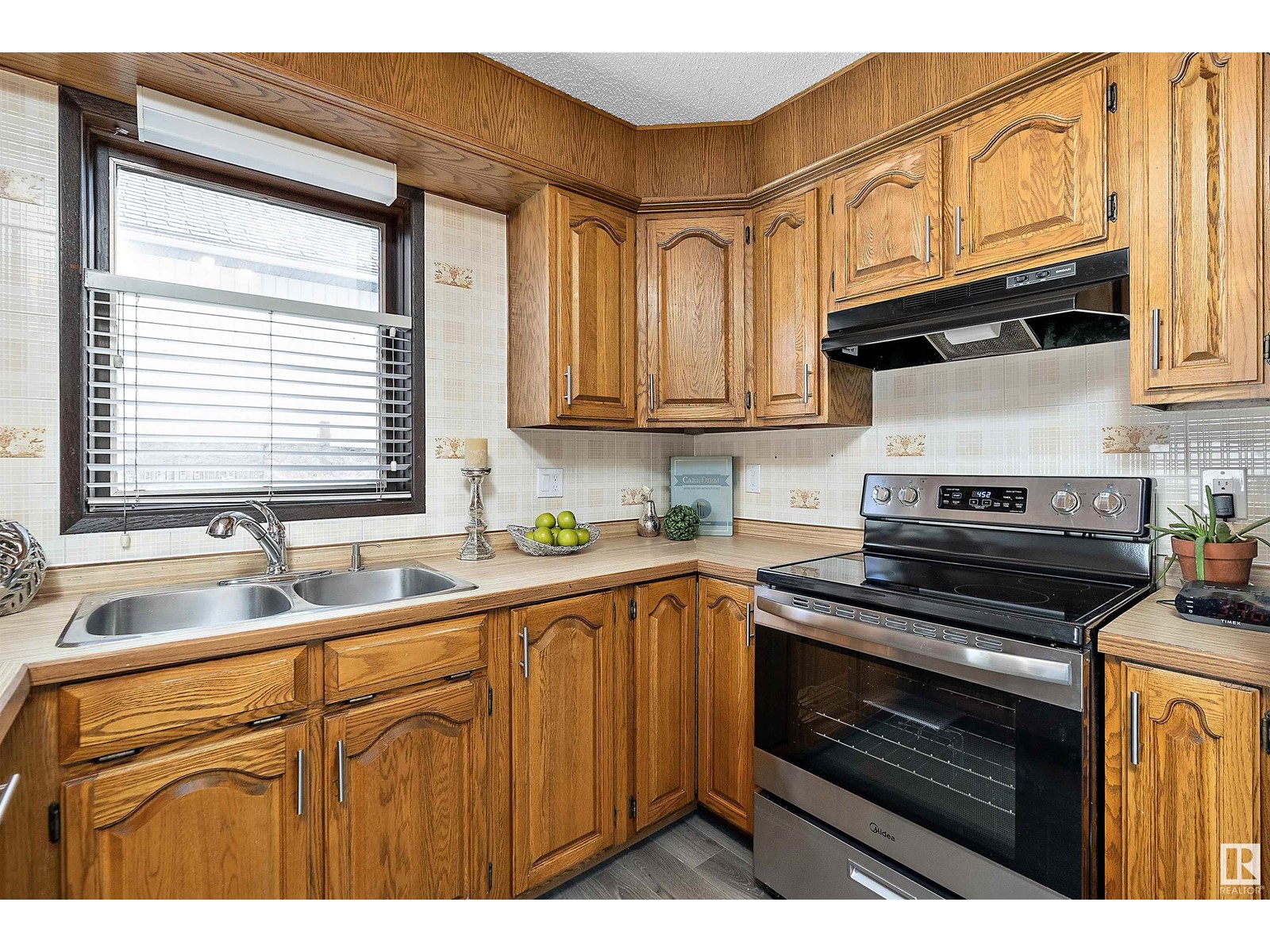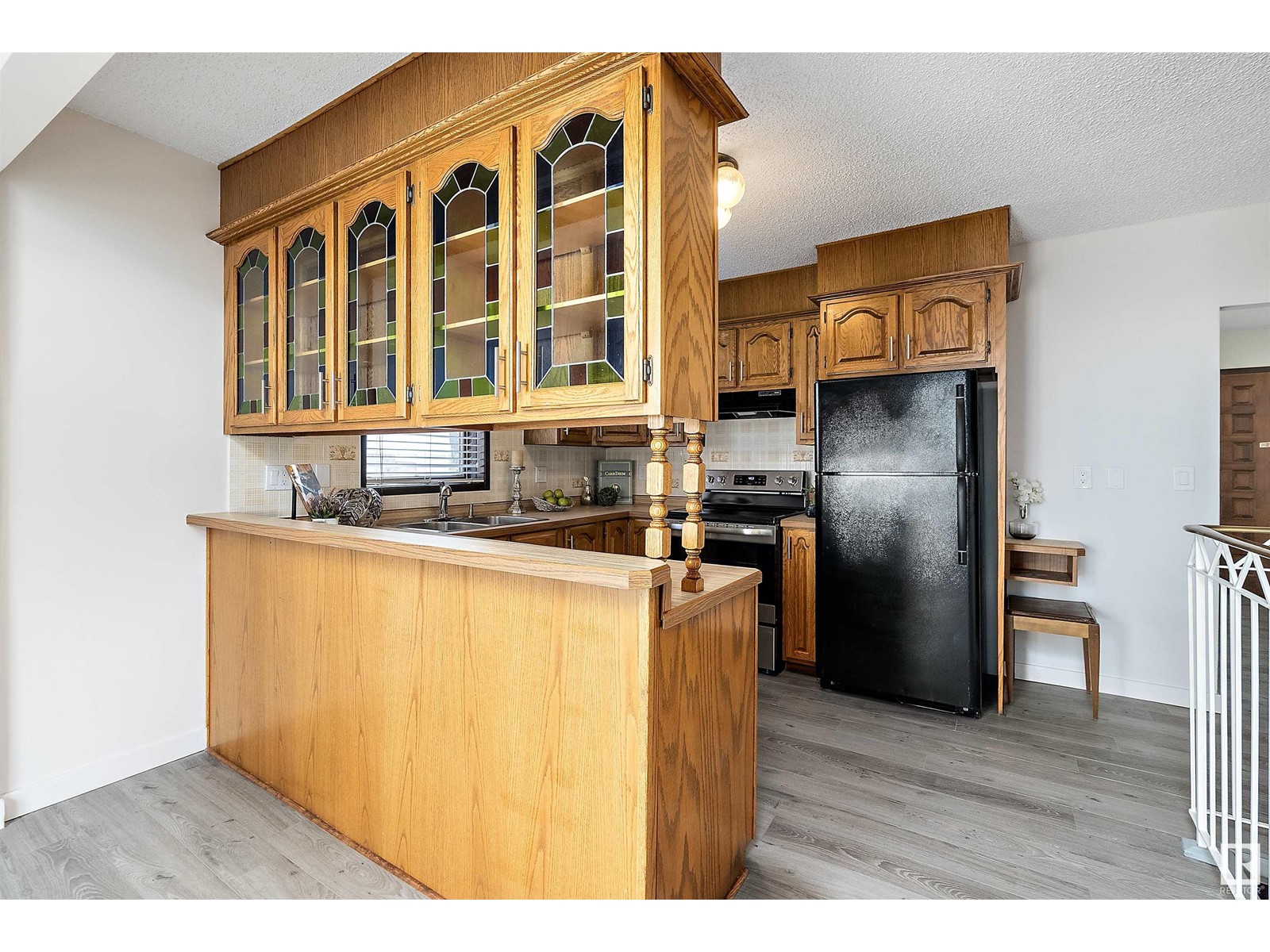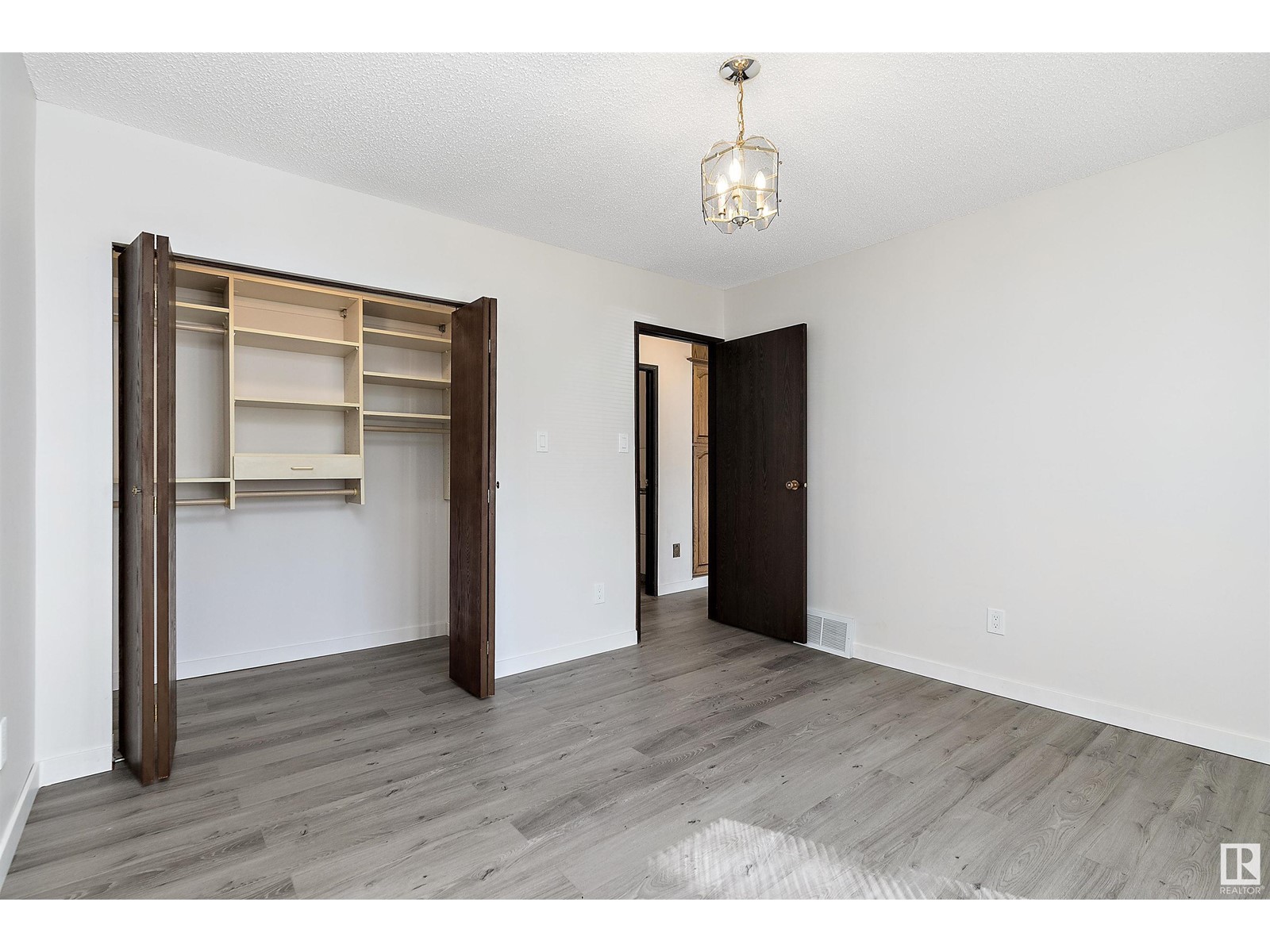3 Bedroom
2 Bathroom
936 ft2
Bungalow
Fireplace
Central Air Conditioning
Forced Air
$364,900
Cutest air-conditioned bungalow on a quiet tree lined street. Sitting on a huge lot 49.5 x 122.9 with front driveway this property will be a joy to show. Step inside 935sq.ft + fully finished basement with 2+1 bedrooms and 2 bathrooms. Numerous upgrades - new vinyl plank flooring throughout, ceran-top stove, built-in dishwasher & faucet. Lovely kitchen with oak cabinets featuring spice/baking organizer - all new handles, garburator, convenient pass through bar to sunny diningarea with stained glass cabinets & built-in microwave shelf. Updated bathroom with glass shower, white vanity & ceramic tile surround. Bay window in the livingroom as well as the Primary bedroom that also has a walk in closet. Bright 2nd bedroom also with a walk in closet & patio door leading to large back deck. The basement has a retro wet bar, woodburning fireplace, additional bedroom & den with built in shelving unit that stays. Newer roof, HWT washer & dryer. Central vac system, RV Parking & new 6' fence with 3 gates! (id:47041)
Property Details
|
MLS® Number
|
E4435674 |
|
Property Type
|
Single Family |
|
Neigbourhood
|
Montrose (Edmonton) |
|
Amenities Near By
|
Public Transit, Schools, Shopping |
|
Community Features
|
Public Swimming Pool |
|
Features
|
See Remarks, Paved Lane, Wet Bar, No Animal Home, No Smoking Home |
|
Parking Space Total
|
3 |
|
Structure
|
Deck, Fire Pit |
Building
|
Bathroom Total
|
2 |
|
Bedrooms Total
|
3 |
|
Appliances
|
Dishwasher, Dryer, Garage Door Opener, Garburator, Hood Fan, Refrigerator, Stove, Central Vacuum, Washer, Window Coverings |
|
Architectural Style
|
Bungalow |
|
Basement Development
|
Finished |
|
Basement Type
|
Full (finished) |
|
Constructed Date
|
1948 |
|
Construction Style Attachment
|
Detached |
|
Cooling Type
|
Central Air Conditioning |
|
Fireplace Fuel
|
Wood |
|
Fireplace Present
|
Yes |
|
Fireplace Type
|
Unknown |
|
Half Bath Total
|
1 |
|
Heating Type
|
Forced Air |
|
Stories Total
|
1 |
|
Size Interior
|
936 Ft2 |
|
Type
|
House |
Parking
Land
|
Acreage
|
No |
|
Fence Type
|
Fence |
|
Land Amenities
|
Public Transit, Schools, Shopping |
|
Size Irregular
|
564.83 |
|
Size Total
|
564.83 M2 |
|
Size Total Text
|
564.83 M2 |
Rooms
| Level |
Type |
Length |
Width |
Dimensions |
|
Lower Level |
Family Room |
6.06 m |
4.75 m |
6.06 m x 4.75 m |
|
Lower Level |
Bedroom 3 |
2.29 m |
3.87 m |
2.29 m x 3.87 m |
|
Lower Level |
Laundry Room |
1.71 m |
3.17 m |
1.71 m x 3.17 m |
|
Main Level |
Living Room |
3.48 m |
5.15 m |
3.48 m x 5.15 m |
|
Main Level |
Dining Room |
2.52 m |
3.73 m |
2.52 m x 3.73 m |
|
Main Level |
Kitchen |
2.81 m |
3.73 m |
2.81 m x 3.73 m |
|
Main Level |
Primary Bedroom |
4.28 m |
2.91 m |
4.28 m x 2.91 m |
|
Main Level |
Bedroom 2 |
3.94 m |
3.62 m |
3.94 m x 3.62 m |
https://www.realtor.ca/real-estate/28291486/12027-62-st-nw-edmonton-montrose-edmonton





















































