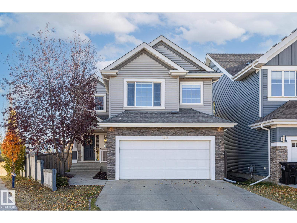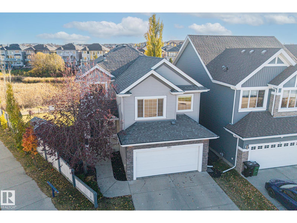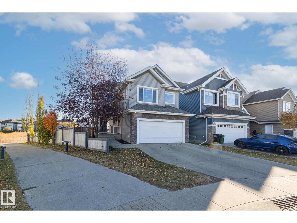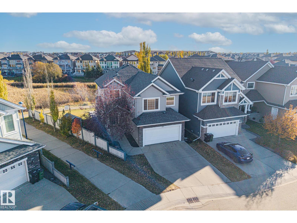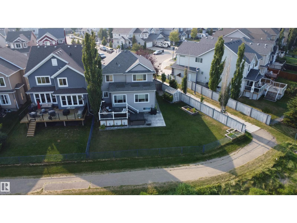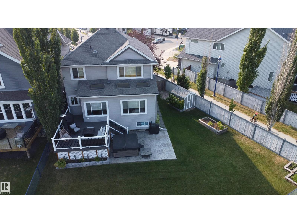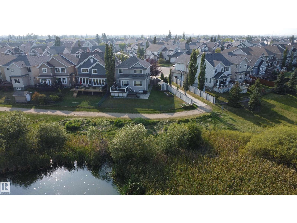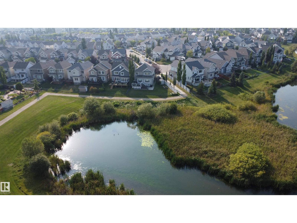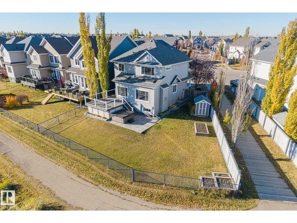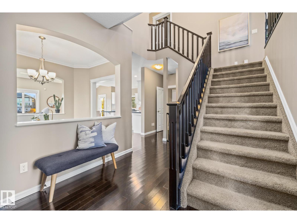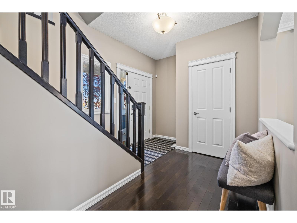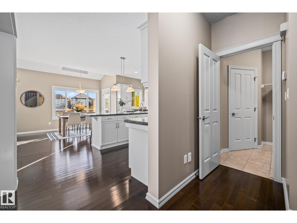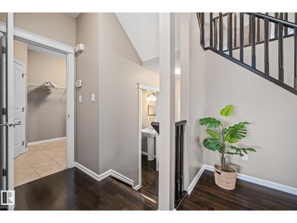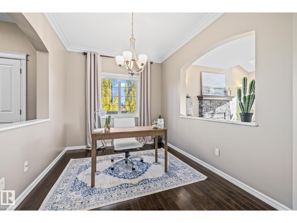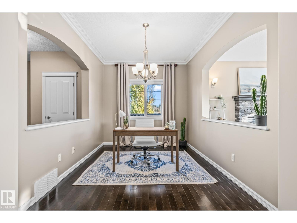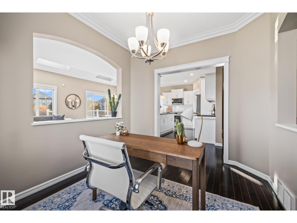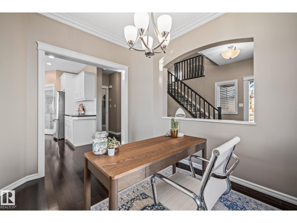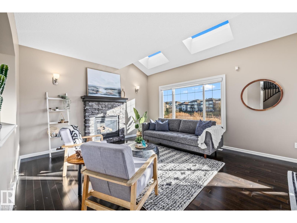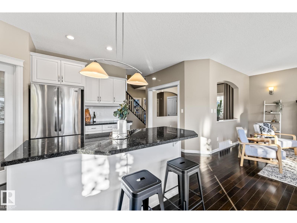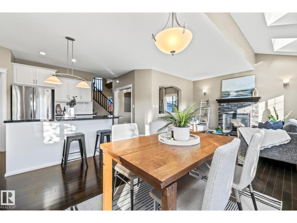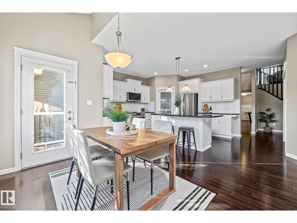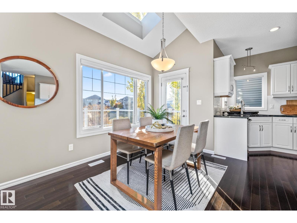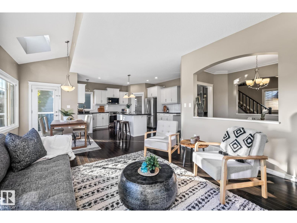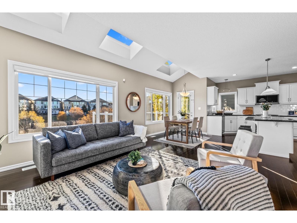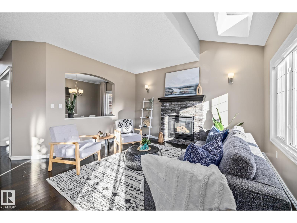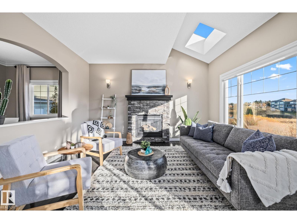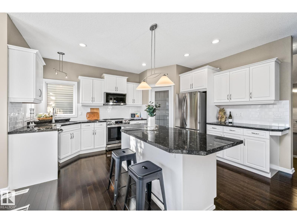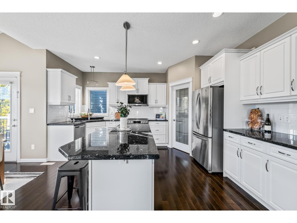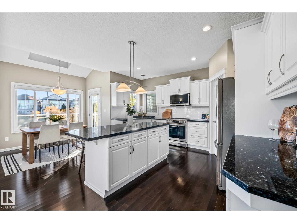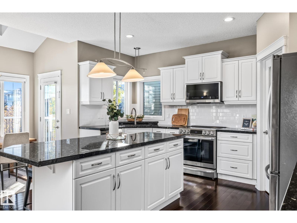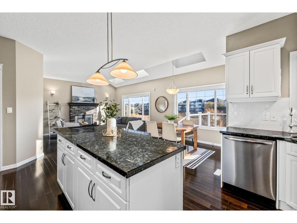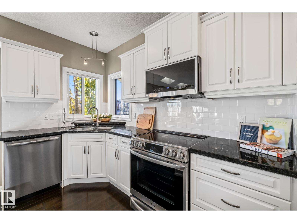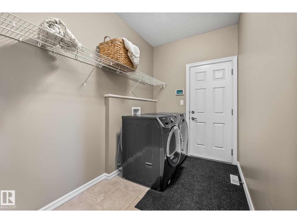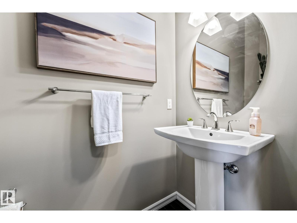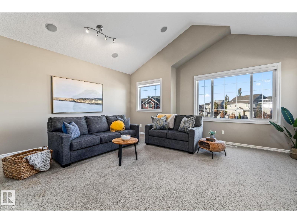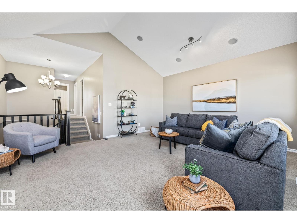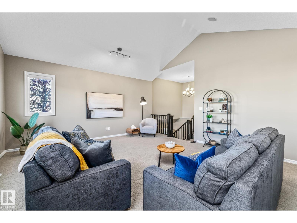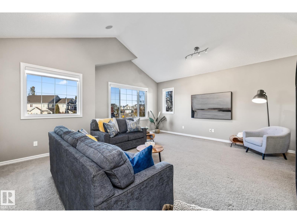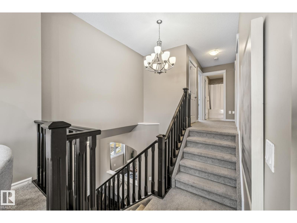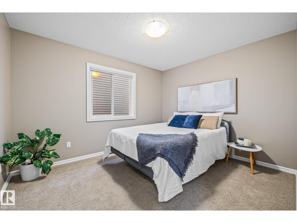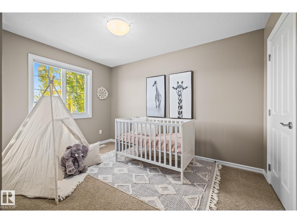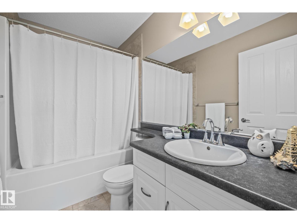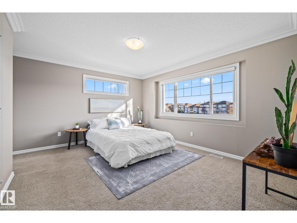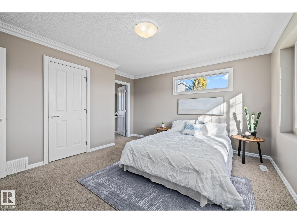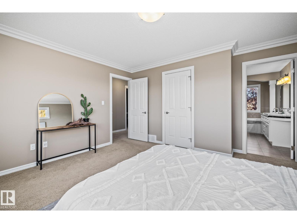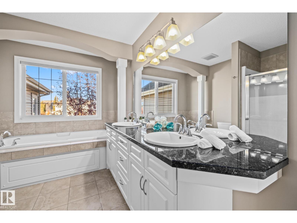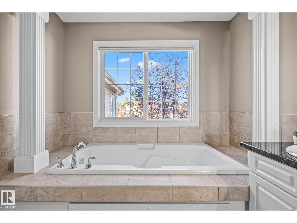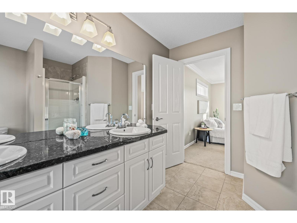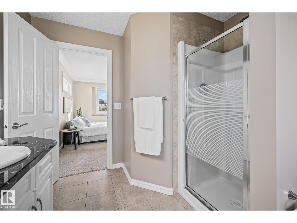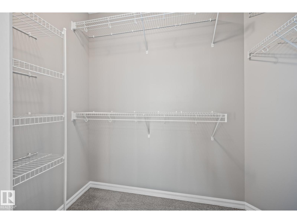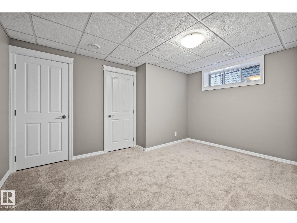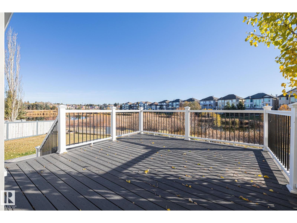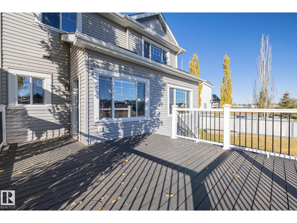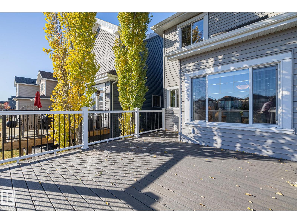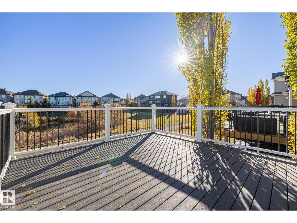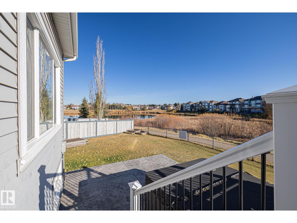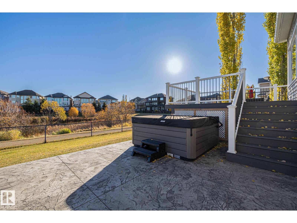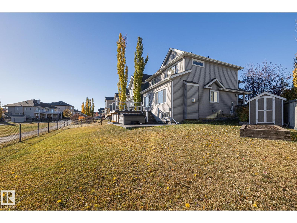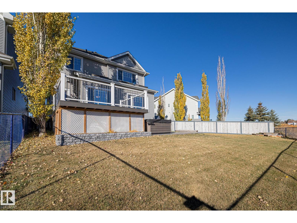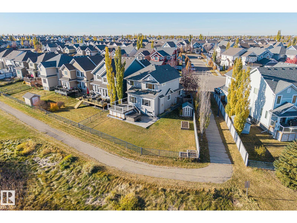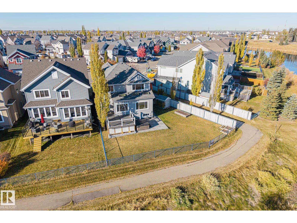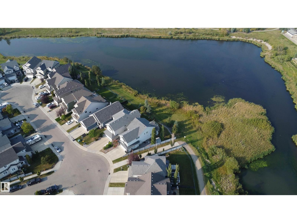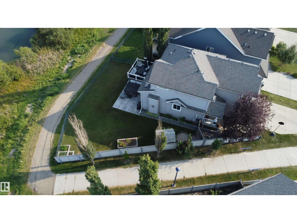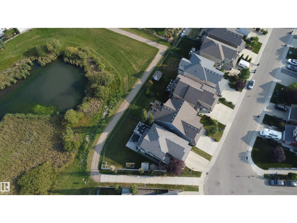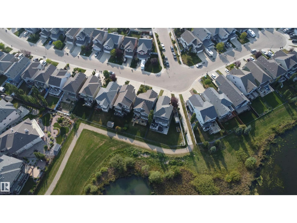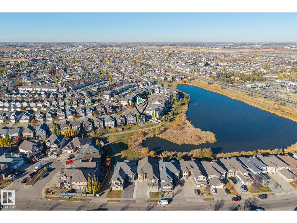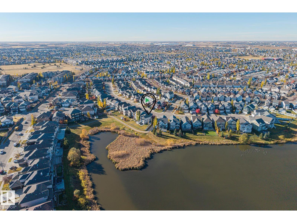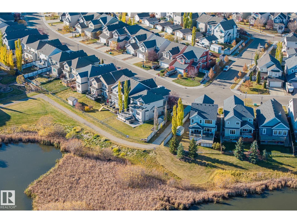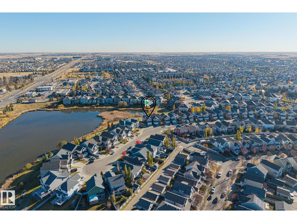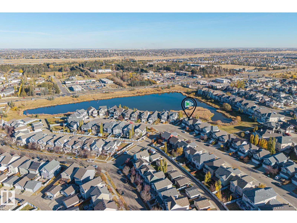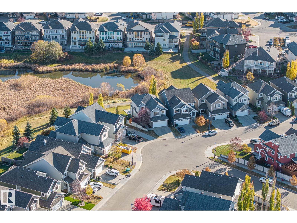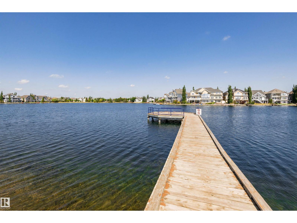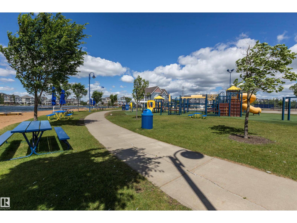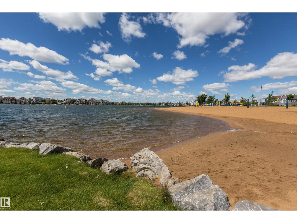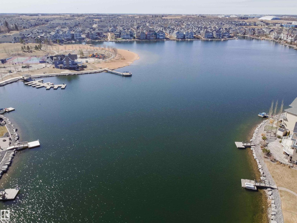4 Bedroom
3 Bathroom
2,166 ft2
Fireplace
Central Air Conditioning
Forced Air
Waterfront On Lake
$675,000
Welcome to the home you’ve been waiting for—where stunning pond views, peaceful sunny mornings, and family-friendly living come together in beautiful Summerside. This immaculately maintained 2-storey offers 4 bedrooms and 3 baths, featuring hardwood floors, granite countertops, new appliances, and a bright white kitchen that serves as the heart of the home. The open-concept main floor flows effortlessly, creating the perfect setting for both everyday living and entertaining. Upstairs, relax in the vaulted-ceiling bonus room or retreat to the spacious primary suite complete with dual sinks and granite counters. Two additional bedrooms and a full 4-piece bath complete the upper level. The partially finished basement includes a large undeveloped rec space and 4th bedroom, offering plenty of room to finish and make your own. With Gemstone lights, central A/C, a double attached garage, and unbeatable pond views from the new composite deck, this home truly checks every box. A must-see in Summerside! (id:47041)
Open House
This property has open houses!
Starts at:
12:00 pm
Ends at:
2:00 pm
Property Details
|
MLS® Number
|
E4463452 |
|
Property Type
|
Single Family |
|
Neigbourhood
|
Summerside |
|
Amenities Near By
|
Airport, Schools, Shopping |
|
Community Features
|
Lake Privileges |
|
Features
|
See Remarks, No Animal Home, No Smoking Home |
|
Parking Space Total
|
4 |
|
Structure
|
Deck |
|
Water Front Type
|
Waterfront On Lake |
Building
|
Bathroom Total
|
3 |
|
Bedrooms Total
|
4 |
|
Amenities
|
Ceiling - 9ft |
|
Appliances
|
Dishwasher, Dryer, Freezer, Garage Door Opener Remote(s), Microwave Range Hood Combo, Refrigerator, Storage Shed, Stove, Central Vacuum, Washer, Window Coverings |
|
Basement Development
|
Partially Finished |
|
Basement Type
|
Full (partially Finished) |
|
Constructed Date
|
2010 |
|
Construction Style Attachment
|
Detached |
|
Cooling Type
|
Central Air Conditioning |
|
Fireplace Fuel
|
Gas |
|
Fireplace Present
|
Yes |
|
Fireplace Type
|
Unknown |
|
Half Bath Total
|
1 |
|
Heating Type
|
Forced Air |
|
Stories Total
|
2 |
|
Size Interior
|
2,166 Ft2 |
|
Type
|
House |
Parking
Land
|
Acreage
|
No |
|
Fence Type
|
Fence |
|
Land Amenities
|
Airport, Schools, Shopping |
|
Size Irregular
|
557.46 |
|
Size Total
|
557.46 M2 |
|
Size Total Text
|
557.46 M2 |
|
Surface Water
|
Lake, Ponds |
Rooms
| Level |
Type |
Length |
Width |
Dimensions |
|
Basement |
Bedroom 4 |
4.39 m |
3.1 m |
4.39 m x 3.1 m |
|
Main Level |
Living Room |
4.5 m |
4.27 m |
4.5 m x 4.27 m |
|
Main Level |
Dining Room |
2.5 m |
2.54 m |
2.5 m x 2.54 m |
|
Main Level |
Kitchen |
4.34 m |
4.55 m |
4.34 m x 4.55 m |
|
Main Level |
Office |
3.53 m |
2.74 m |
3.53 m x 2.74 m |
|
Upper Level |
Primary Bedroom |
4.32 m |
4.1 m |
4.32 m x 4.1 m |
|
Upper Level |
Bedroom 2 |
3.03 m |
3.65 m |
3.03 m x 3.65 m |
|
Upper Level |
Bedroom 3 |
3.01 m |
3.77 m |
3.01 m x 3.77 m |
|
Upper Level |
Bonus Room |
5.77 m |
5.31 m |
5.77 m x 5.31 m |
https://www.realtor.ca/real-estate/29031154/1203-72-st-sw-edmonton-summerside
