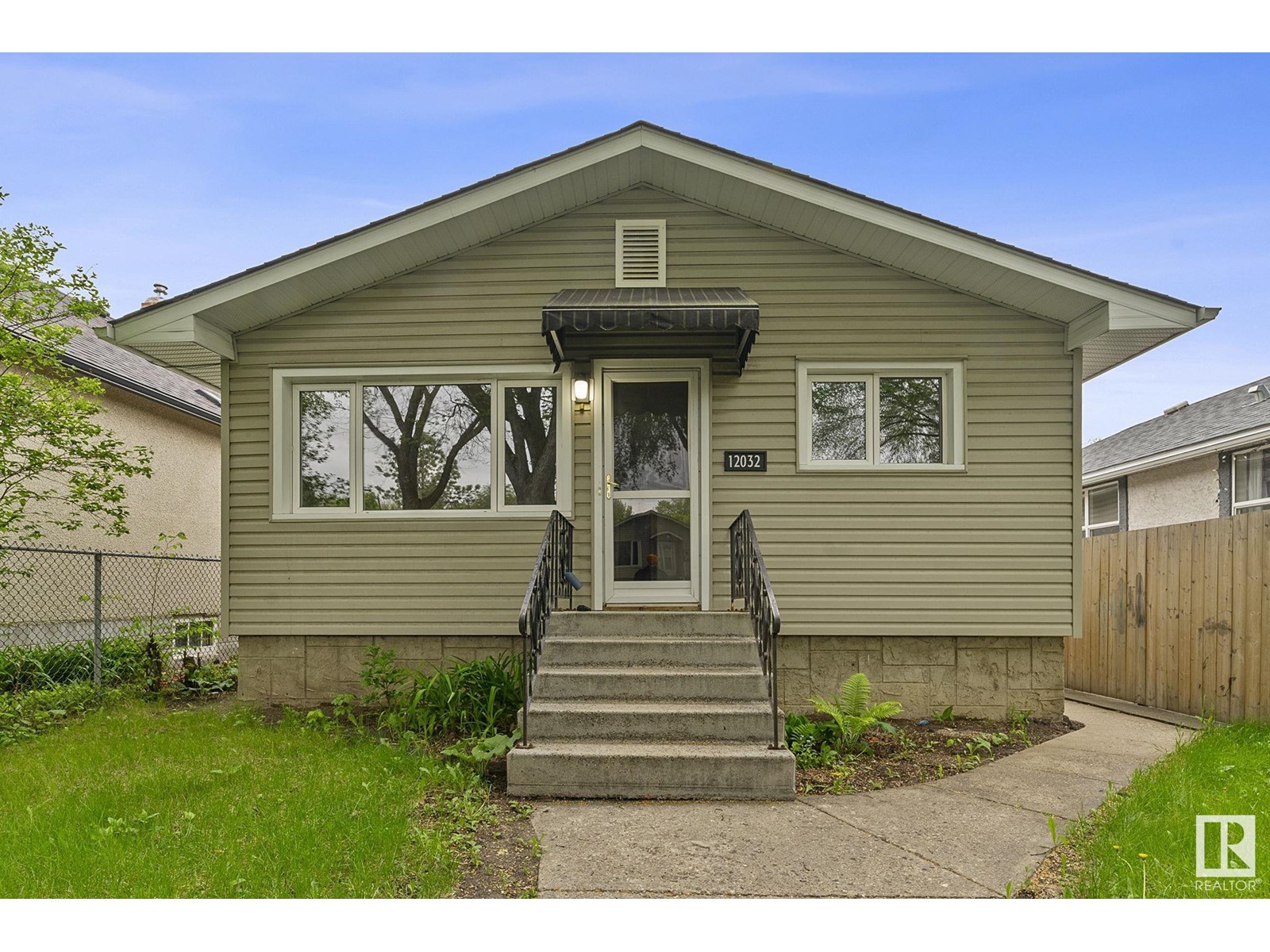5 Bedroom
2 Bathroom
958 ft2
Bungalow
Forced Air
$389,900
Opportunity awaits in this 5 bedroom 2 bathroom home with an oversized double garage on a tree lined street in Montrose! Three spacious bedrooms are upstairs with a full bathroom and 2 more downstairs with a 2nd kitchen rec room and a side entrance! Large living room, dining space and kitchen upstairs! There have been so many renovations over the years - roof & flooring 2019, windows 2010, furnace & HWT 2018, new siding and insulation 2010, kitchen reno 2012, and exterior doors 2015! Close to schools, shopping, parks and more! (id:47041)
Property Details
|
MLS® Number
|
E4437689 |
|
Property Type
|
Single Family |
|
Neigbourhood
|
Montrose (Edmonton) |
|
Amenities Near By
|
Public Transit, Schools, Shopping |
|
Features
|
Flat Site, Park/reserve, Lane, No Animal Home, No Smoking Home |
|
Parking Space Total
|
4 |
Building
|
Bathroom Total
|
2 |
|
Bedrooms Total
|
5 |
|
Appliances
|
Dishwasher, Dryer, Garage Door Opener Remote(s), Garage Door Opener, Hood Fan, Stove, Gas Stove(s), Washer, Refrigerator |
|
Architectural Style
|
Bungalow |
|
Basement Development
|
Finished |
|
Basement Type
|
Full (finished) |
|
Constructed Date
|
1959 |
|
Construction Style Attachment
|
Detached |
|
Heating Type
|
Forced Air |
|
Stories Total
|
1 |
|
Size Interior
|
958 Ft2 |
|
Type
|
House |
Parking
Land
|
Acreage
|
No |
|
Fence Type
|
Fence |
|
Land Amenities
|
Public Transit, Schools, Shopping |
|
Size Irregular
|
376.79 |
|
Size Total
|
376.79 M2 |
|
Size Total Text
|
376.79 M2 |
Rooms
| Level |
Type |
Length |
Width |
Dimensions |
|
Basement |
Family Room |
5.16 m |
3.28 m |
5.16 m x 3.28 m |
|
Basement |
Bedroom 4 |
3.5 m |
3.22 m |
3.5 m x 3.22 m |
|
Basement |
Bedroom 5 |
3.28 m |
3.14 m |
3.28 m x 3.14 m |
|
Basement |
Second Kitchen |
3.28 m |
3.13 m |
3.28 m x 3.13 m |
|
Basement |
Utility Room |
4.53 m |
3.39 m |
4.53 m x 3.39 m |
|
Main Level |
Living Room |
4.28 m |
4.18 m |
4.28 m x 4.18 m |
|
Main Level |
Dining Room |
2.9 m |
2.74 m |
2.9 m x 2.74 m |
|
Main Level |
Kitchen |
4.25 m |
2.59 m |
4.25 m x 2.59 m |
|
Main Level |
Primary Bedroom |
3.56 m |
2.62 m |
3.56 m x 2.62 m |
|
Main Level |
Bedroom 2 |
3.56 m |
2.56 m |
3.56 m x 2.56 m |
|
Main Level |
Bedroom 3 |
3.14 m |
2.56 m |
3.14 m x 2.56 m |
https://www.realtor.ca/real-estate/28347464/12032-62-st-nw-edmonton-montrose-edmonton






































