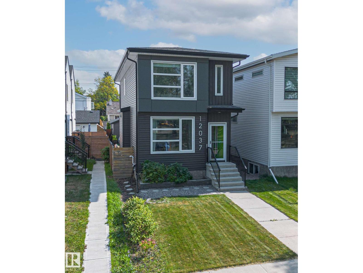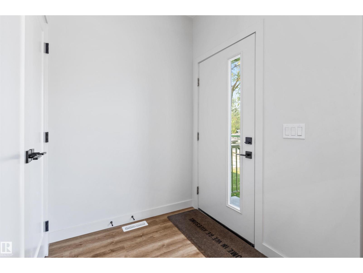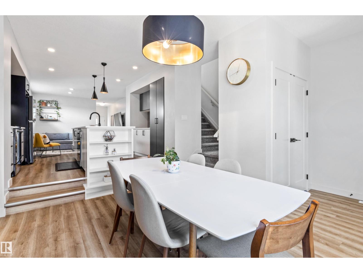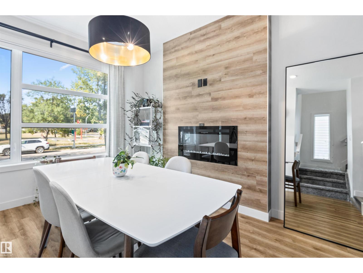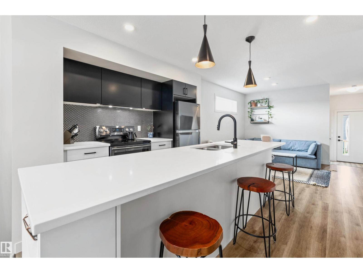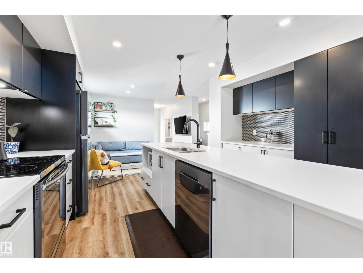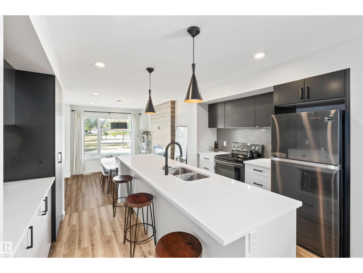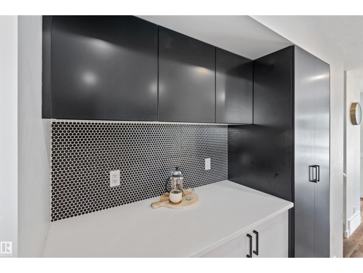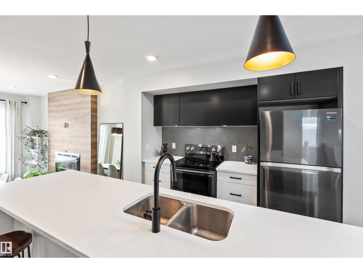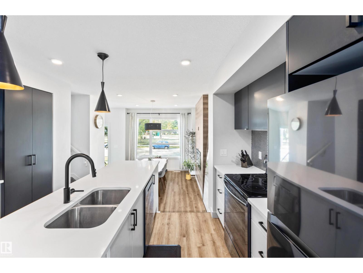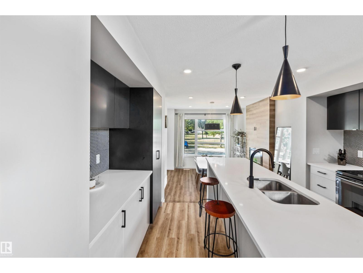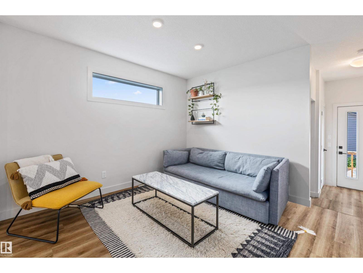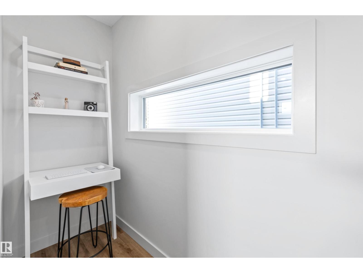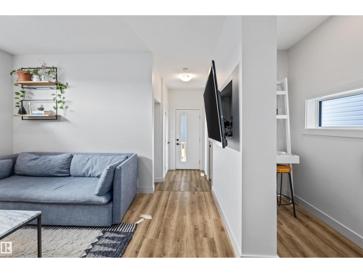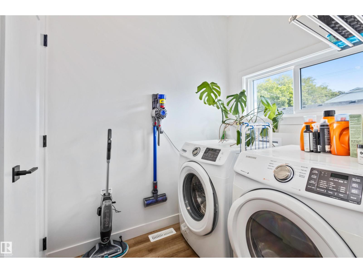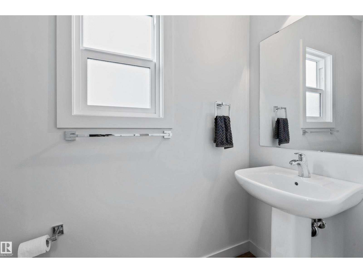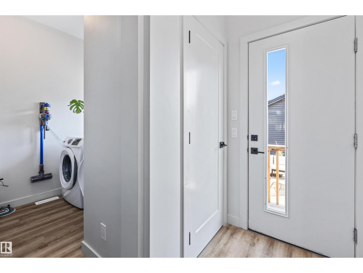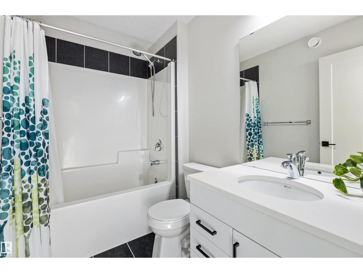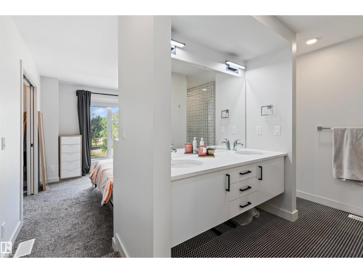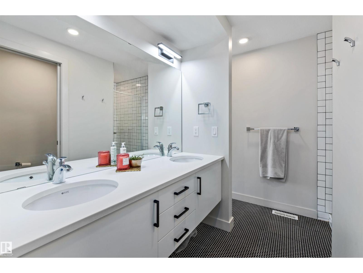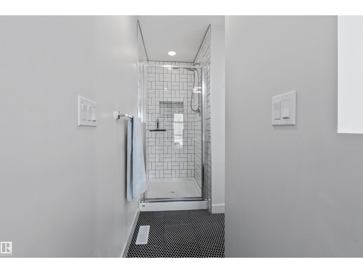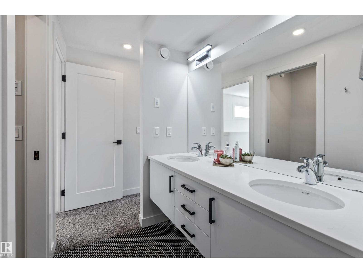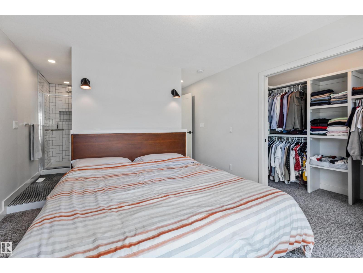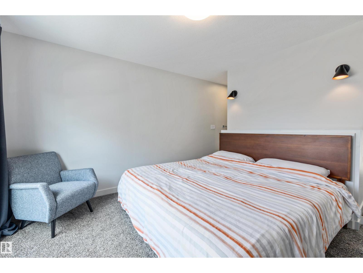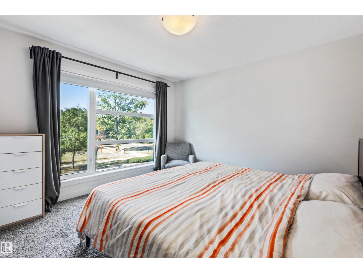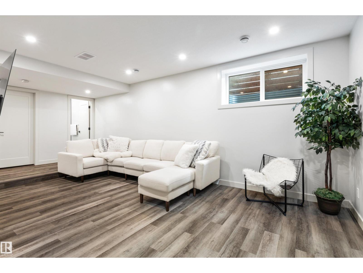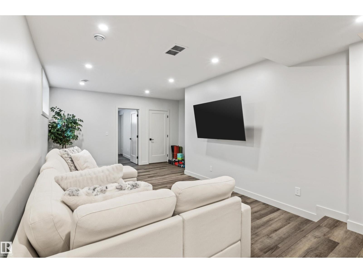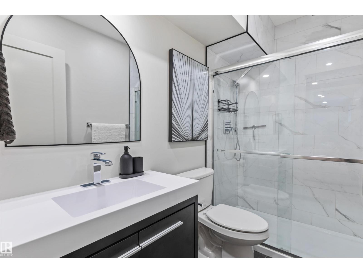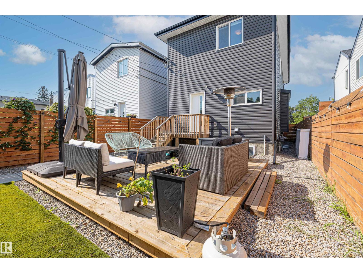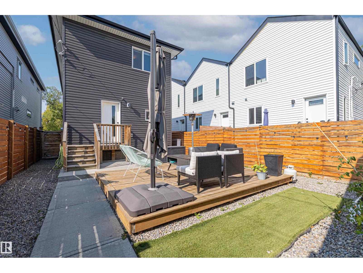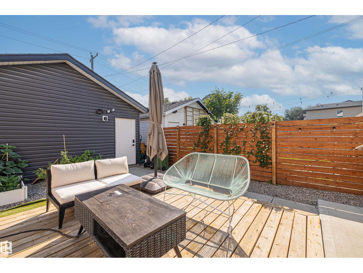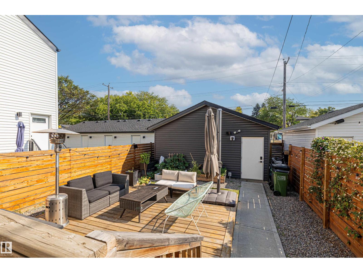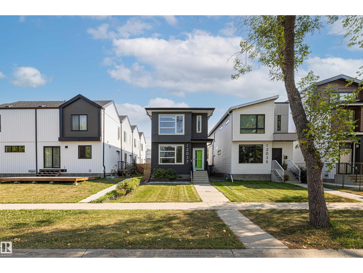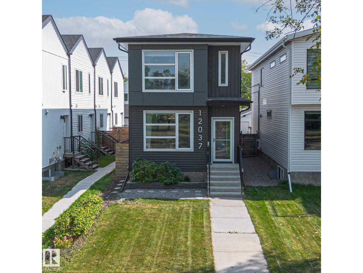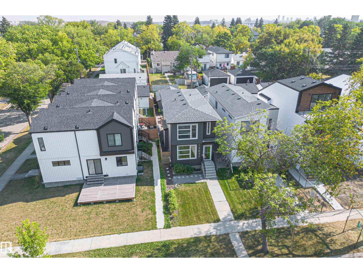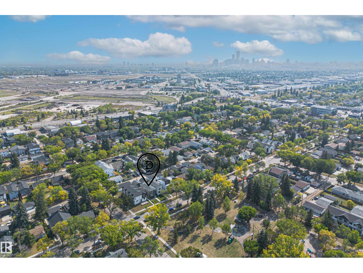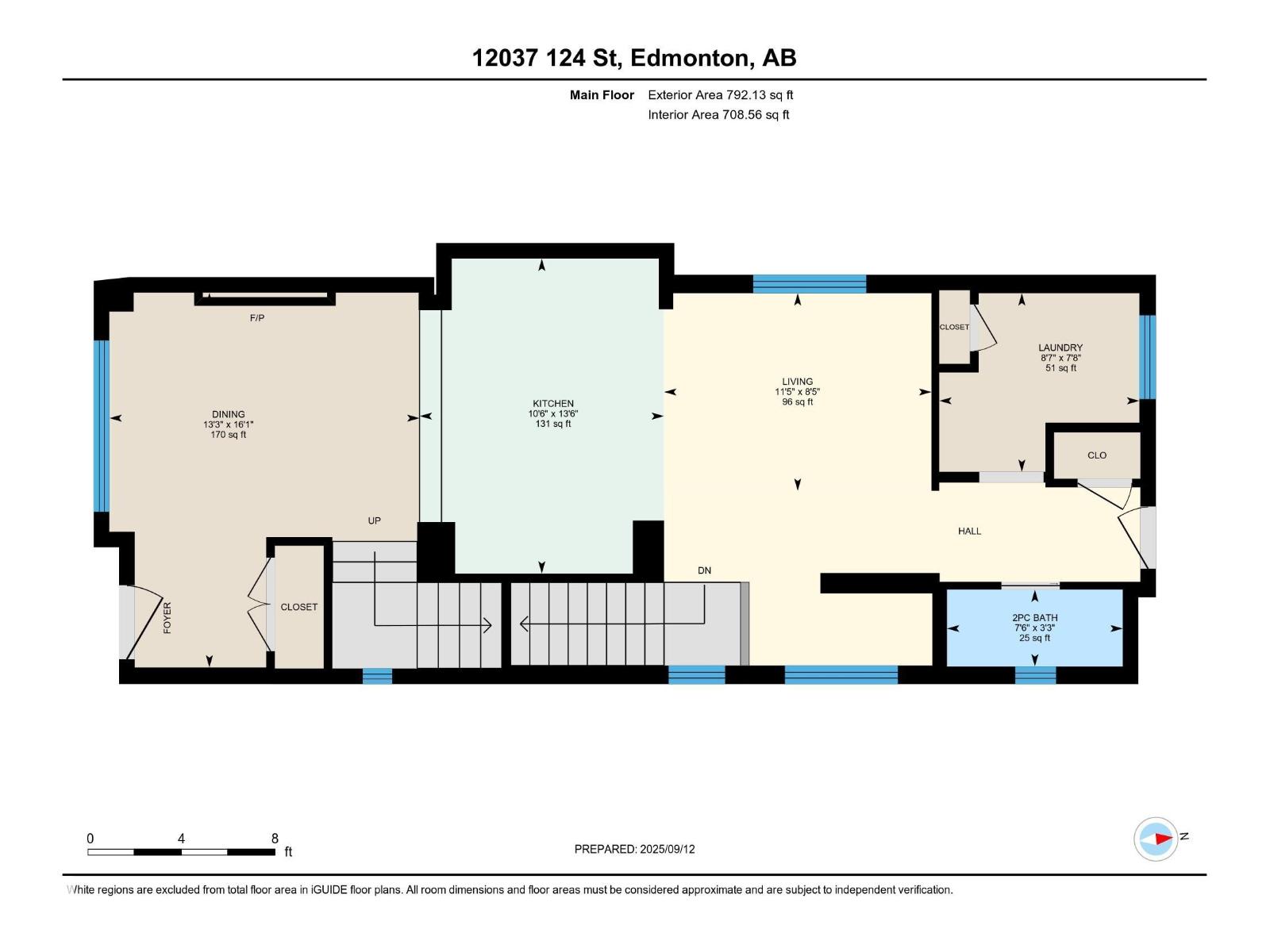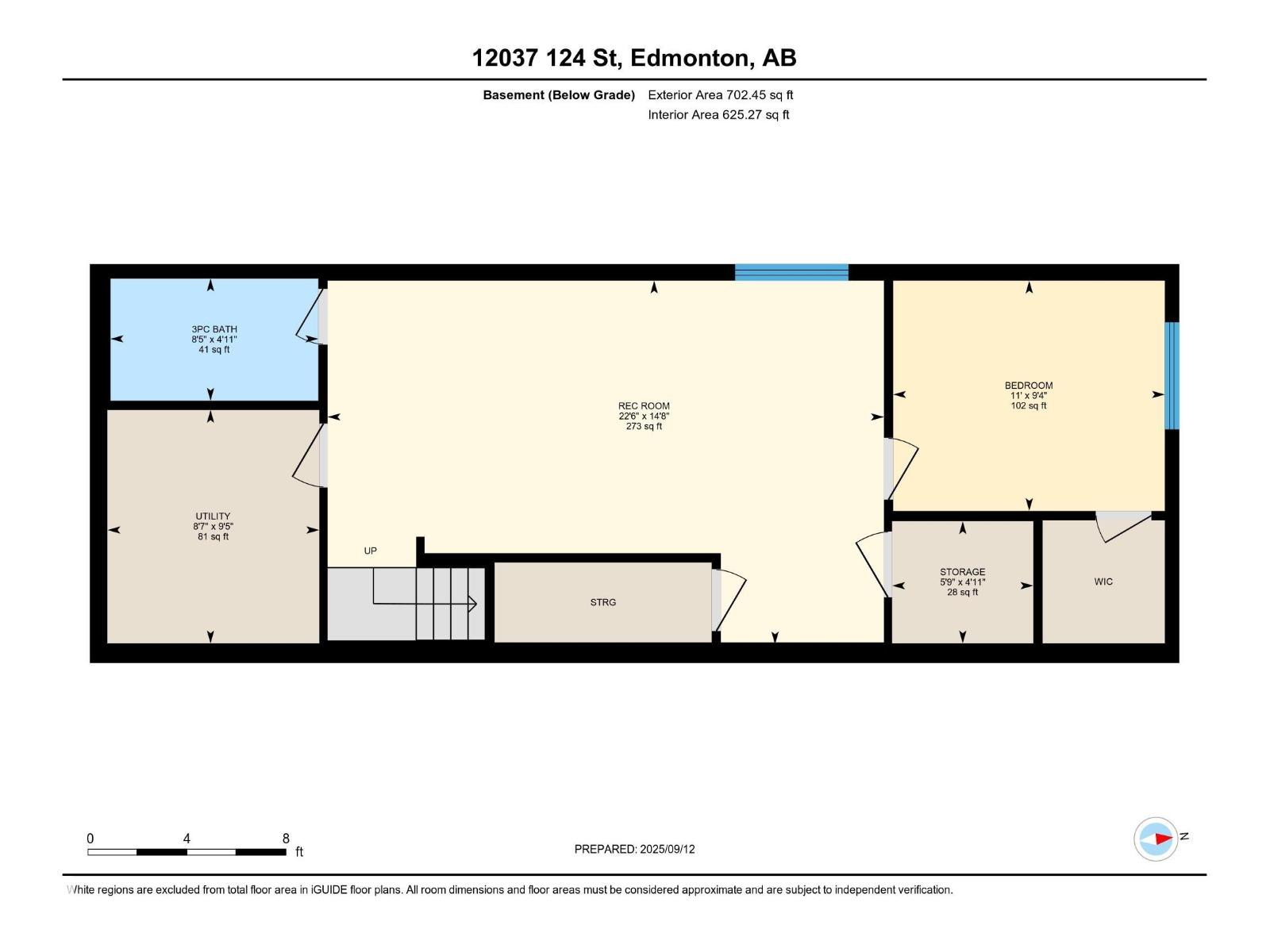4 Bedroom
4 Bathroom
1,590 ft2
Fireplace
Forced Air
$584,800
Luxury Living in Prince Charles! This stunning Vida Nova Homes infill blends modern design with timeless charm—perfectly positioned across from Prince Charles Park. Step inside to an airy open-concept layout with designer lighting, luxury vinyl plank flooring & a sleek electric fireplace. The chef-inspired kitchen impresses with black stainless steel appliances, an oversized island, quartz counters & soft-close cabinetry. Main floor features a flex room, stylish 2pc bath & sunken mud/laundry room. Upstairs offers 3 generous bedrooms, including a stunning primary suite with park views, dual-sink ensuite, large walk-in shower & double pocket door closet. The fully finished basement adds a 4th bedroom, full bath & expansive rec room. Enjoy a low-maintenance backyard, large deck & double detached garage. A perfect blend of style, comfort & location—this home truly has it all. (id:47041)
Property Details
|
MLS® Number
|
E4457802 |
|
Property Type
|
Single Family |
|
Neigbourhood
|
Prince Charles |
|
Amenities Near By
|
Playground, Public Transit, Schools, Shopping |
|
Features
|
Lane |
Building
|
Bathroom Total
|
4 |
|
Bedrooms Total
|
4 |
|
Amenities
|
Ceiling - 9ft |
|
Appliances
|
Dishwasher, Dryer, Garage Door Opener Remote(s), Garage Door Opener, Hood Fan, Refrigerator, Stove |
|
Basement Development
|
Finished |
|
Basement Type
|
Full (finished) |
|
Constructed Date
|
2017 |
|
Construction Style Attachment
|
Detached |
|
Fire Protection
|
Smoke Detectors |
|
Fireplace Fuel
|
Electric |
|
Fireplace Present
|
Yes |
|
Fireplace Type
|
Unknown |
|
Half Bath Total
|
1 |
|
Heating Type
|
Forced Air |
|
Stories Total
|
2 |
|
Size Interior
|
1,590 Ft2 |
|
Type
|
House |
Parking
Land
|
Acreage
|
No |
|
Land Amenities
|
Playground, Public Transit, Schools, Shopping |
|
Size Irregular
|
325.06 |
|
Size Total
|
325.06 M2 |
|
Size Total Text
|
325.06 M2 |
Rooms
| Level |
Type |
Length |
Width |
Dimensions |
|
Basement |
Bedroom 4 |
2.84 m |
3.35 m |
2.84 m x 3.35 m |
|
Basement |
Recreation Room |
4.48 m |
6.85 m |
4.48 m x 6.85 m |
|
Basement |
Storage |
1.51 m |
1.74 m |
1.51 m x 1.74 m |
|
Basement |
Utility Room |
2.88 m |
2.61 m |
2.88 m x 2.61 m |
|
Main Level |
Living Room |
2.58 m |
3.49 m |
2.58 m x 3.49 m |
|
Main Level |
Dining Room |
4.89 m |
4.05 m |
4.89 m x 4.05 m |
|
Main Level |
Kitchen |
4.11 m |
3.19 m |
4.11 m x 3.19 m |
|
Main Level |
Laundry Room |
2.33 m |
2.61 m |
2.33 m x 2.61 m |
|
Upper Level |
Primary Bedroom |
3.68 m |
3.67 m |
3.68 m x 3.67 m |
|
Upper Level |
Bedroom 2 |
3.12 m |
3.65 m |
3.12 m x 3.65 m |
|
Upper Level |
Bedroom 3 |
3.05 m |
3.61 m |
3.05 m x 3.61 m |
https://www.realtor.ca/real-estate/28862556/12037-124-st-nw-edmonton-prince-charles
