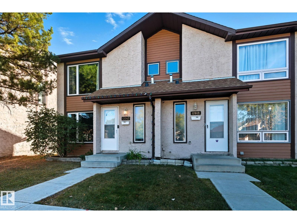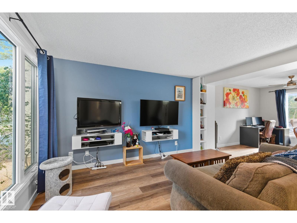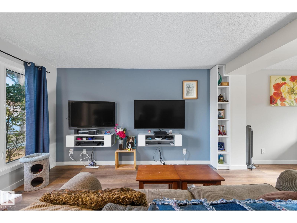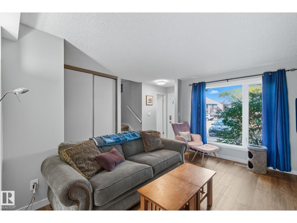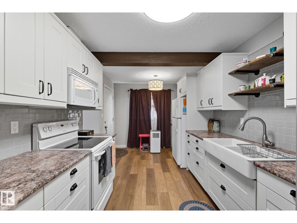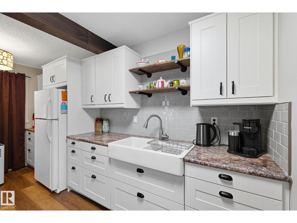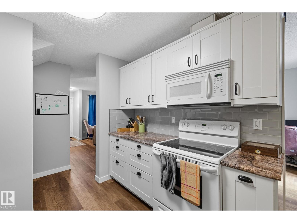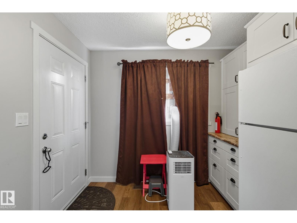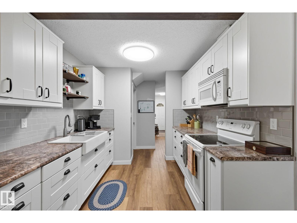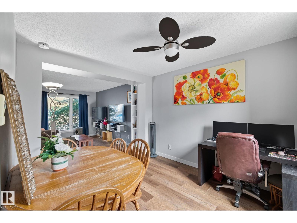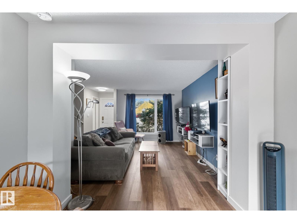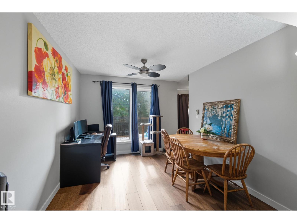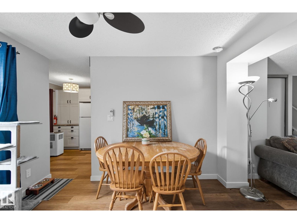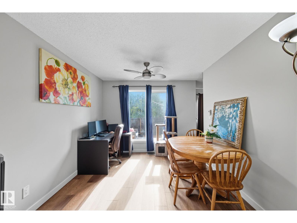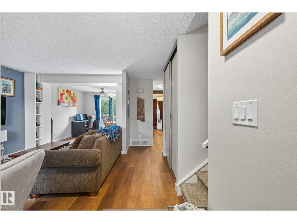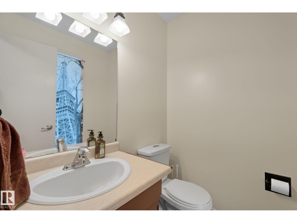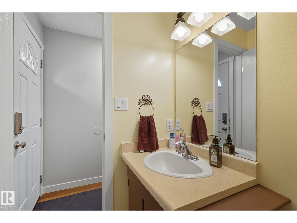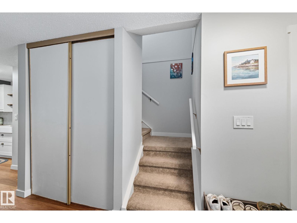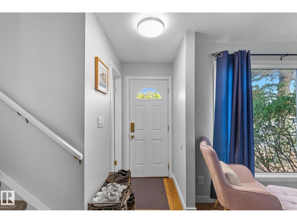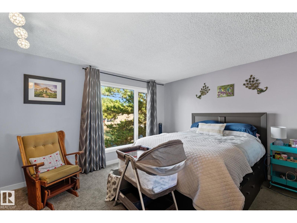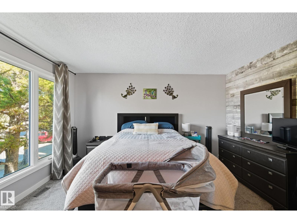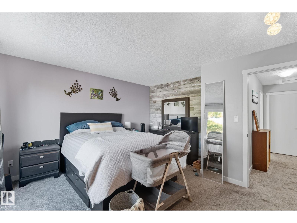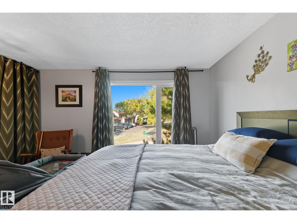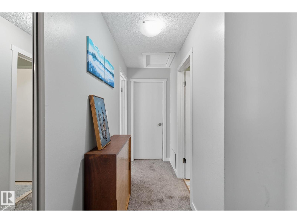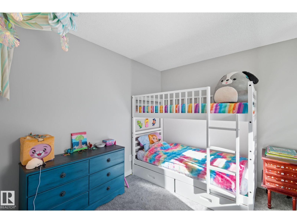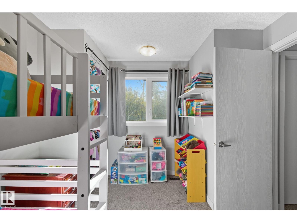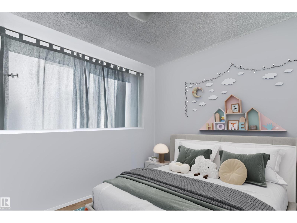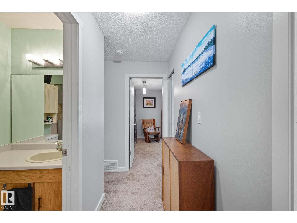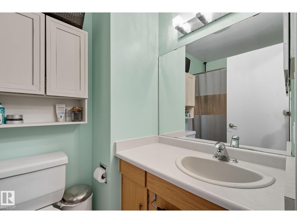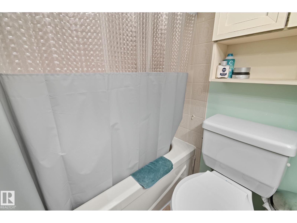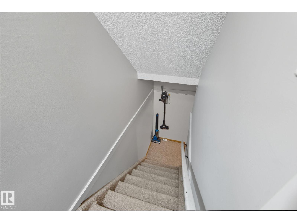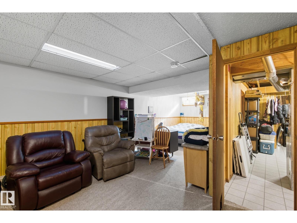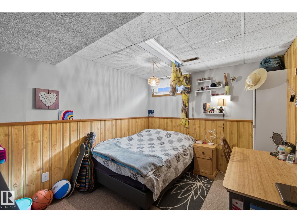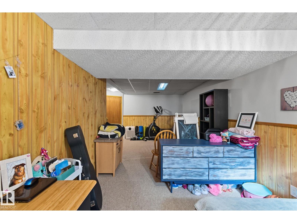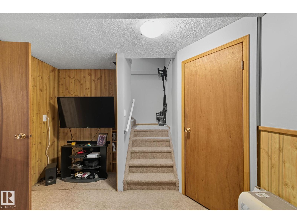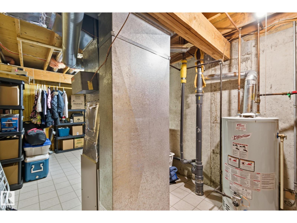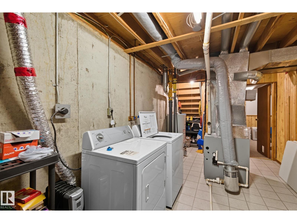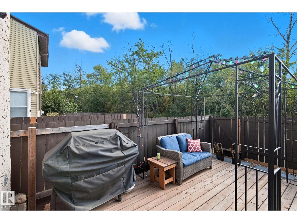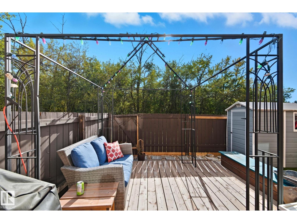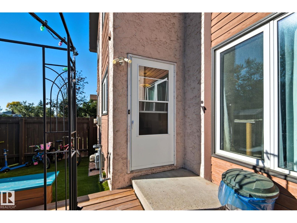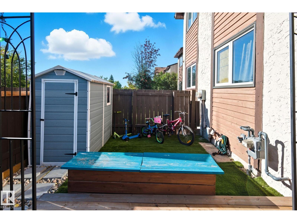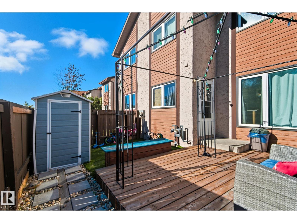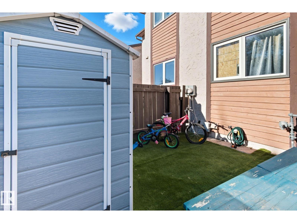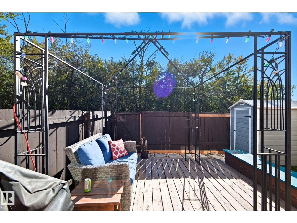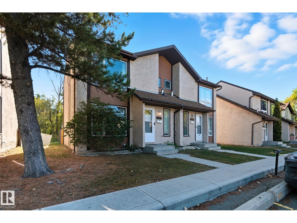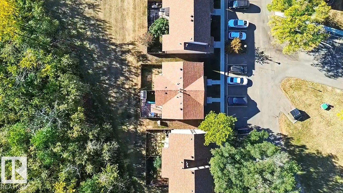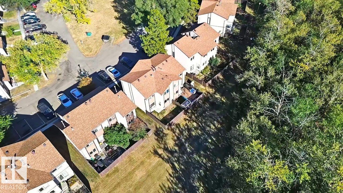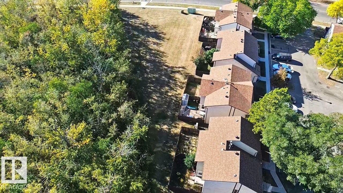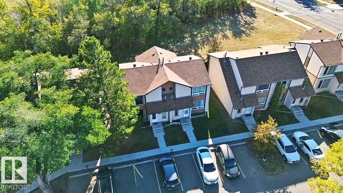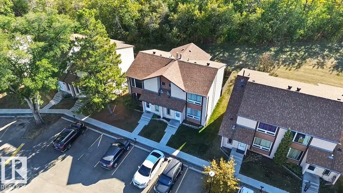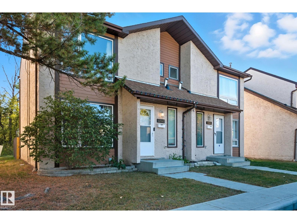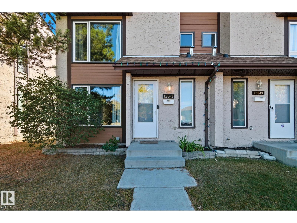12047 162 Av Nw Edmonton, Alberta T5X 3R1
$230,000Maintenance, Exterior Maintenance, Insurance, Property Management, Other, See Remarks
$375.31 Monthly
Maintenance, Exterior Maintenance, Insurance, Property Management, Other, See Remarks
$375.31 MonthlyWelcome to Willow Green in Dunluce, BACKING BEAUTIFUL TREED GREEN SPACE & ONLY 5 MINUTE WALK TO DUNLUCE & ST.LUCY ELEMENTARY SCHOOL'S! This bright 2-storey half duplex home is nestled on a quiet street & features a SOUTH FACING backyard! The main floor features large windows providing plenty of natural light & beautiful NEW laminate floors & trim (May 2025)! Updated kitchen has loads of cabinetry, counter space & farmhouse sink. The family room has plenty of room for lounging. A 1/2 bath & closet space complete the main floor. Upstairs, the roomy primary bedroom has plenty of closet space & large windows. Two more beds & full 4pc bath complete the upper level. Downstairs is fully finished with flex room and laundry/storage. You will love the south facing backyard with large deck & loads of privacy! TWO assigned parking stalls right out front! Excellent access to all amenities including Save-on-Foods, Shopper's, restaurants & more! Don’t miss this one! (id:47041)
Property Details
| MLS® Number | E4459993 |
| Property Type | Single Family |
| Neigbourhood | Dunluce |
| Amenities Near By | Park, Public Transit, Schools, Shopping |
| Parking Space Total | 2 |
Building
| Bathroom Total | 2 |
| Bedrooms Total | 3 |
| Appliances | Dishwasher, Dryer, Microwave Range Hood Combo, Refrigerator, Storage Shed, Stove, Washer, Window Coverings |
| Basement Development | Finished |
| Basement Type | Full (finished) |
| Constructed Date | 1981 |
| Construction Style Attachment | Semi-detached |
| Half Bath Total | 1 |
| Heating Type | Forced Air |
| Stories Total | 2 |
| Size Interior | 1,206 Ft2 |
| Type | Duplex |
Parking
| Stall |
Land
| Acreage | No |
| Fence Type | Fence |
| Land Amenities | Park, Public Transit, Schools, Shopping |
| Size Irregular | 318.62 |
| Size Total | 318.62 M2 |
| Size Total Text | 318.62 M2 |
Rooms
| Level | Type | Length | Width | Dimensions |
|---|---|---|---|---|
| Main Level | Living Room | 2.96 m | 1.47 m | 2.96 m x 1.47 m |
| Main Level | Dining Room | 3.01 m | 3.71 m | 3.01 m x 3.71 m |
| Main Level | Kitchen | 2.74 m | 4.75 m | 2.74 m x 4.75 m |
| Main Level | Other | 1.06 m | 5.24 m | 1.06 m x 5.24 m |
| Upper Level | Primary Bedroom | 4.89 m | 4.16 m | 4.89 m x 4.16 m |
| Upper Level | Bedroom 2 | 2.98 m | 3.62 m | 2.98 m x 3.62 m |
| Upper Level | Bedroom 3 | 3.43 m | 2.31 m | 3.43 m x 2.31 m |
https://www.realtor.ca/real-estate/28926591/12047-162-av-nw-edmonton-dunluce
