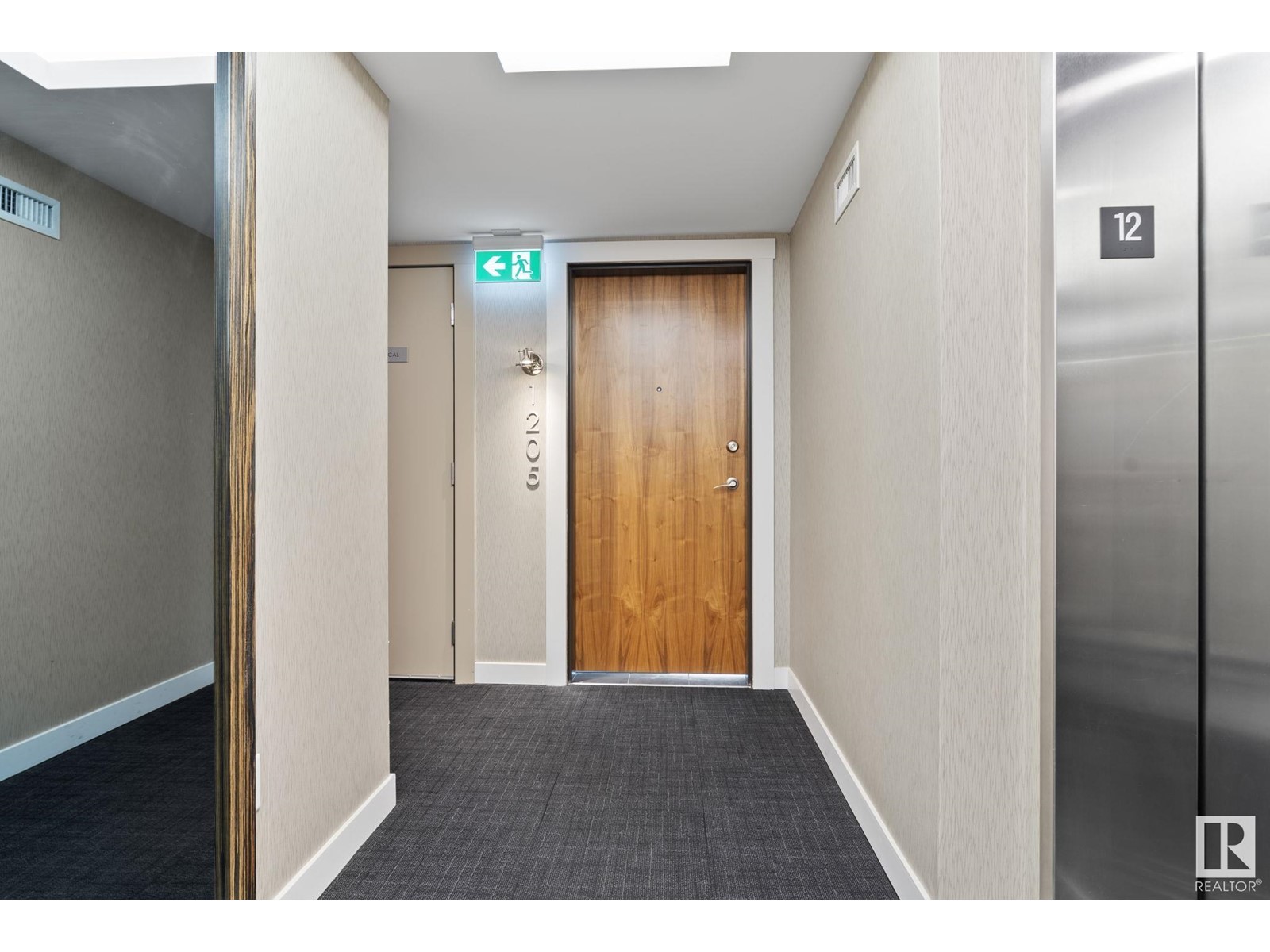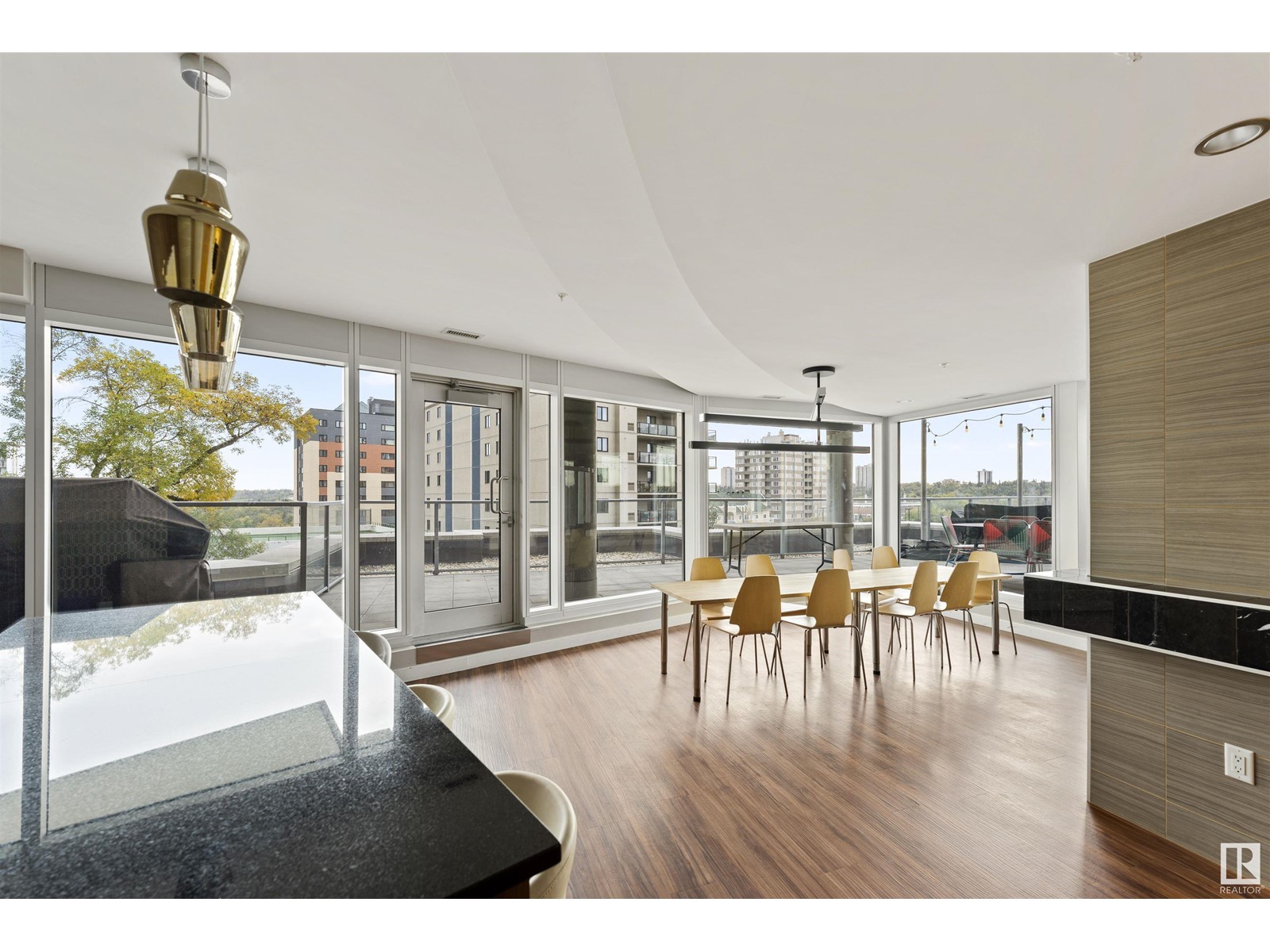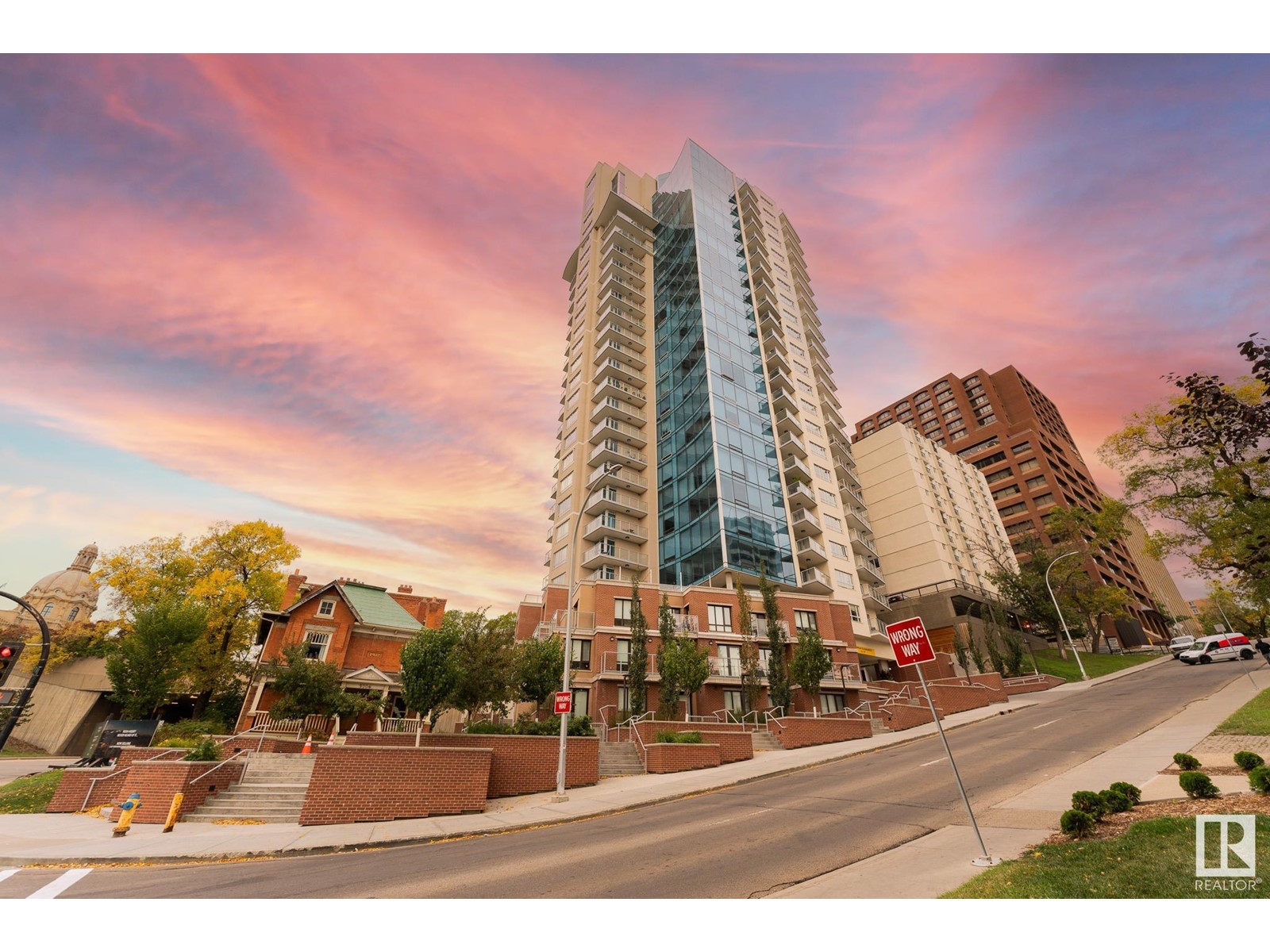#1205 9720 106 St Nw Edmonton, Alberta T5K 0K8
$530,000Maintenance, Exterior Maintenance, Heat, Insurance, Common Area Maintenance, Landscaping, Other, See Remarks, Property Management, Water
$664.01 Monthly
Maintenance, Exterior Maintenance, Heat, Insurance, Common Area Maintenance, Landscaping, Other, See Remarks, Property Management, Water
$664.01 MonthlyWelcome to this STUNNING 12th floor condo with 180 PANORAMIC views of Edmonton's RIVER VALLEY and DOWNTOWN! This 2 bedroom 2 bathroom condo is going to impress any buyer as soon as you walk inside the unit with floor to ceiling windows bringing in TONS of natural light that face South and East on this CORNER UNIT. The gourmet kitchen is placed in the middle of the unit with a gas stove, quartz counter tops, and two-tone cabinets. The spacious primary bedroom features south facing view of the RIVER VALLEY and the Walterdale Bridge. You have access to your 5 pc luxury ensuite bathroom with dual sinks, soaker tub, and stand up shower. Your second bedroom has shared access to your east facing balcony and has access to your shared 3 pc bathroom. This unit also has your built in washer and dryer and lots of storage by the entrance! Underground you have a heated parkade with 1 TITLED parking stall w/ a car wash! On the 4th floor you have many amenities such as a roof top deck, gym, and social room! (id:47041)
Property Details
| MLS® Number | E4398269 |
| Property Type | Single Family |
| Neigbourhood | Downtown (Edmonton) |
| Amenities Near By | Golf Course, Public Transit, Schools, Shopping |
| Features | Hillside, See Remarks, Ravine |
| Parking Space Total | 1 |
| Structure | Deck, Patio(s) |
| View Type | Ravine View, Valley View, City View |
Building
| Bathroom Total | 2 |
| Bedrooms Total | 2 |
| Amenities | Ceiling - 9ft |
| Appliances | Dishwasher, Dryer, Microwave Range Hood Combo, Refrigerator, Gas Stove(s), Washer |
| Basement Type | None |
| Constructed Date | 2018 |
| Fire Protection | Sprinkler System-fire |
| Heating Type | Forced Air |
| Size Interior | 1147.8634 Sqft |
| Type | Apartment |
Parking
| Heated Garage | |
| Parkade | |
| Underground |
Land
| Acreage | No |
| Land Amenities | Golf Course, Public Transit, Schools, Shopping |
| Size Irregular | 15.52 |
| Size Total | 15.52 M2 |
| Size Total Text | 15.52 M2 |
Rooms
| Level | Type | Length | Width | Dimensions |
|---|---|---|---|---|
| Main Level | Living Room | 4.53m x 8.49m | ||
| Main Level | Dining Room | Measurements not available | ||
| Main Level | Kitchen | 2.48m x 5.14m | ||
| Main Level | Primary Bedroom | 4.12m x 3.63m | ||
| Main Level | Bedroom 2 | 3.06m x 1.78m |







































