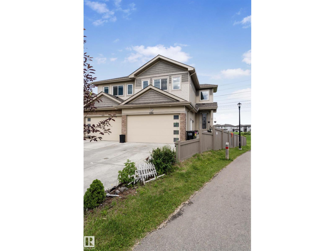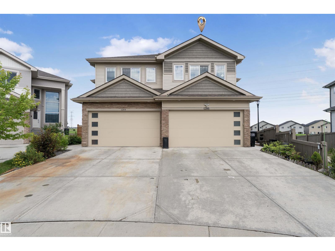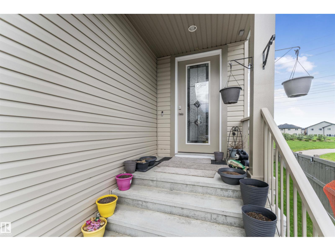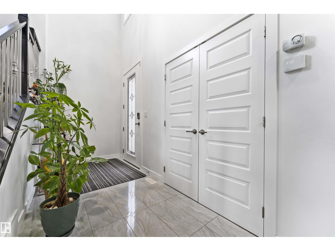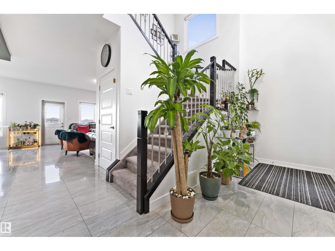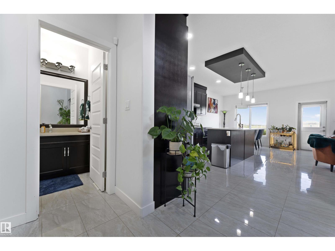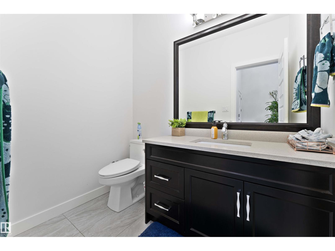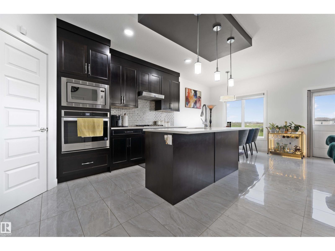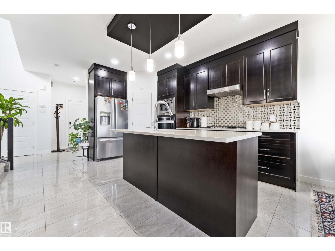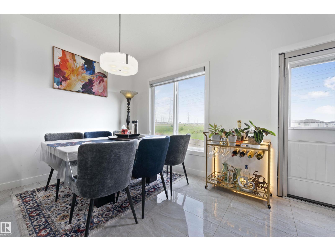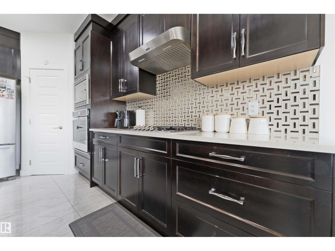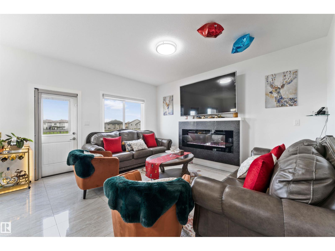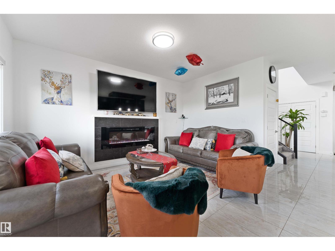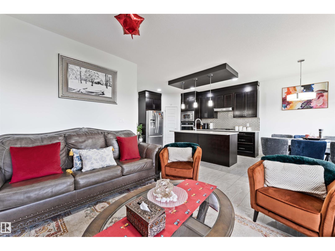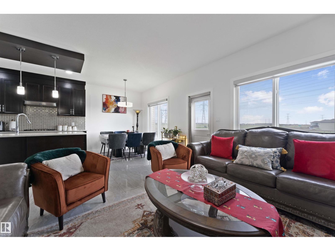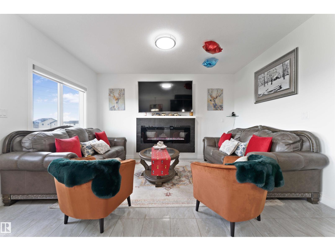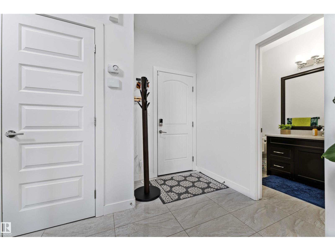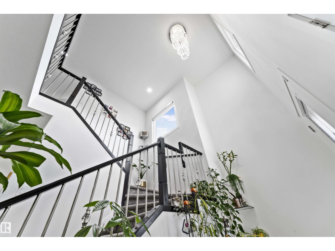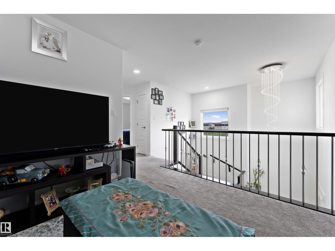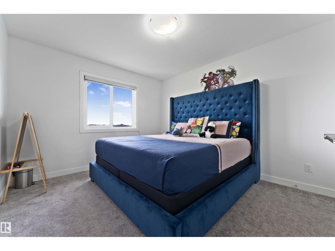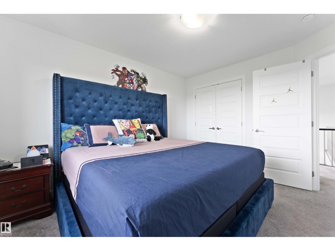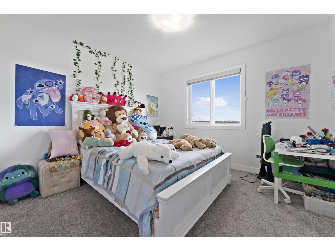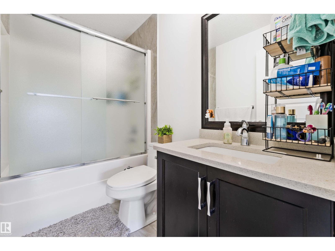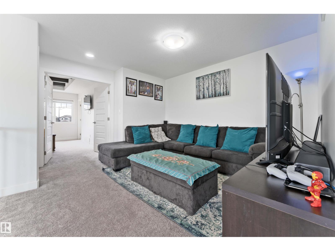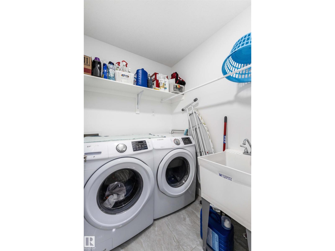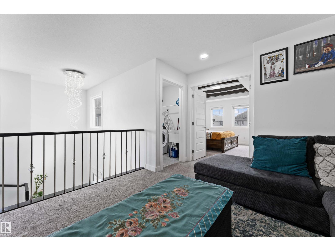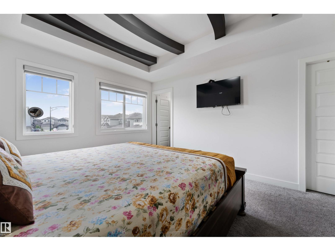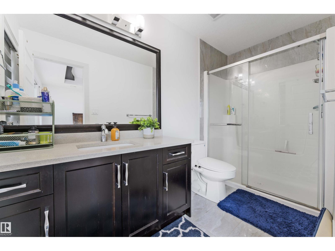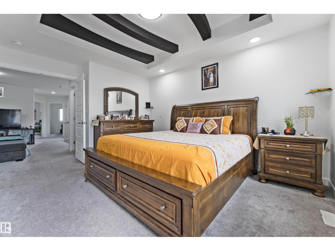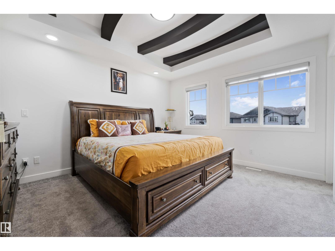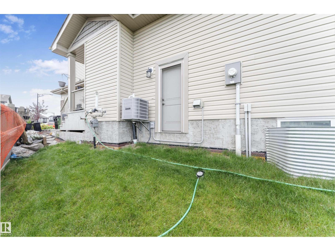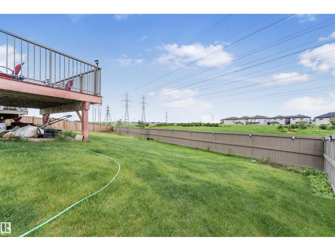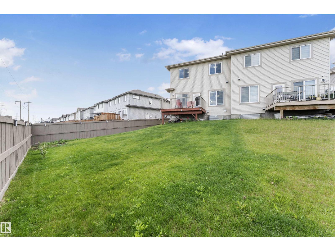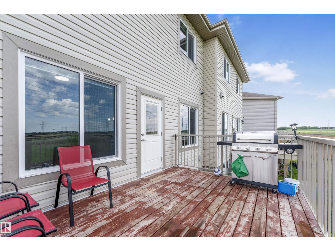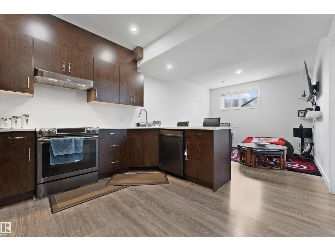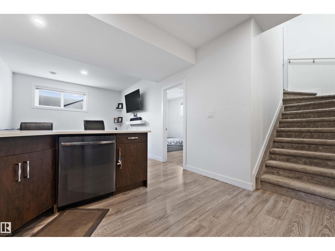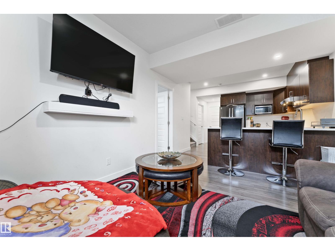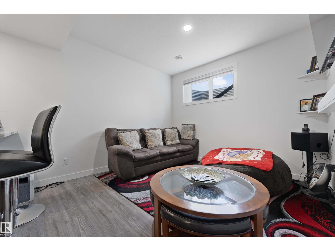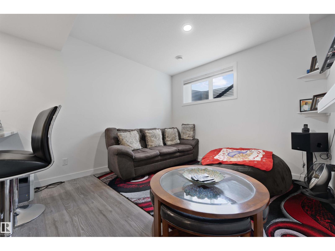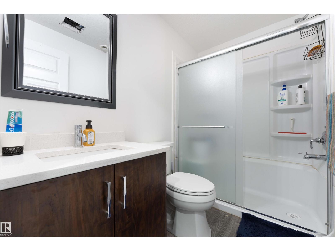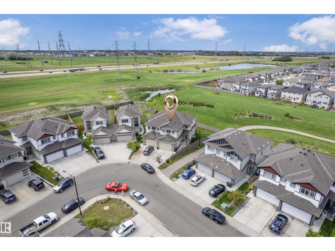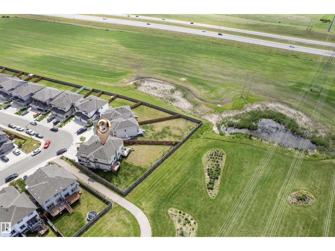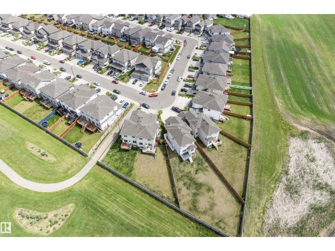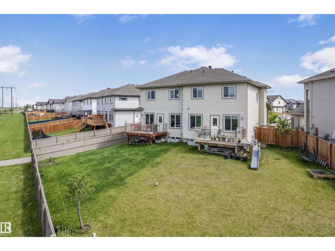4 Bedroom
4 Bathroom
1,726 ft2
Fireplace
Forced Air
$549,900
**LAUREL**BACKING TO WALKING TRAIL**FINISHED BASEMENT** The main floor features an open-concept layout with a bright living area anchored by a feature fireplace, a stylish kitchen with full-height cabinets, pantry storage, and a dedicated dining space that opens to the backyard, ideal for family living or entertaining. Upstairs, you’ll find a spacious primary suite with a walk-in closet and private ensuite, along with two additional bedrooms, a full bathroom, convenient laundry, and a bonus room that works perfectly as a playroom or media space. Natural light fills each room, enhancing the home’s warm and inviting feel. The fully finished basement includes its own kitchen, bedroom, full bath, and recreation area, offering excellent flexibility for extended family. Located on a quiet street within walking distance to schools, parks, and pathways, this property is minutes from highways, shopping, and all amenities. (id:47041)
Property Details
|
MLS® Number
|
E4460912 |
|
Property Type
|
Single Family |
|
Neigbourhood
|
Laurel |
|
Amenities Near By
|
Airport, Park, Playground, Schools, Shopping |
Building
|
Bathroom Total
|
4 |
|
Bedrooms Total
|
4 |
|
Amenities
|
Ceiling - 9ft |
|
Appliances
|
Dryer, Hood Fan, Stove, Washer, Refrigerator, Dishwasher |
|
Basement Development
|
Finished |
|
Basement Type
|
Full (finished) |
|
Constructed Date
|
2019 |
|
Construction Style Attachment
|
Semi-detached |
|
Fire Protection
|
Smoke Detectors |
|
Fireplace Fuel
|
Electric |
|
Fireplace Present
|
Yes |
|
Fireplace Type
|
Unknown |
|
Half Bath Total
|
1 |
|
Heating Type
|
Forced Air |
|
Stories Total
|
2 |
|
Size Interior
|
1,726 Ft2 |
|
Type
|
Duplex |
Parking
Land
|
Acreage
|
No |
|
Fence Type
|
Fence |
|
Land Amenities
|
Airport, Park, Playground, Schools, Shopping |
Rooms
| Level |
Type |
Length |
Width |
Dimensions |
|
Basement |
Bedroom 4 |
2.84 m |
4.25 m |
2.84 m x 4.25 m |
|
Basement |
Second Kitchen |
3.6 m |
4.03 m |
3.6 m x 4.03 m |
|
Basement |
Recreation Room |
3.4 m |
3.27 m |
3.4 m x 3.27 m |
|
Main Level |
Living Room |
4.41 m |
4.45 m |
4.41 m x 4.45 m |
|
Main Level |
Dining Room |
2.32 m |
2.47 m |
2.32 m x 2.47 m |
|
Main Level |
Kitchen |
2.32 m |
4.6 m |
2.32 m x 4.6 m |
|
Upper Level |
Primary Bedroom |
3.6 m |
4.62 m |
3.6 m x 4.62 m |
|
Upper Level |
Bedroom 2 |
3.28 m |
3.79 m |
3.28 m x 3.79 m |
|
Upper Level |
Bedroom 3 |
3.35 m |
3.92 m |
3.35 m x 3.92 m |
|
Upper Level |
Bonus Room |
3.68 m |
4.11 m |
3.68 m x 4.11 m |
https://www.realtor.ca/real-estate/28953057/1206-27-st-nw-edmonton-laurel
