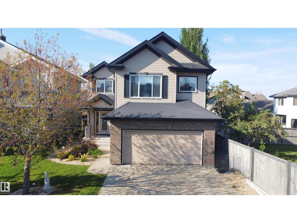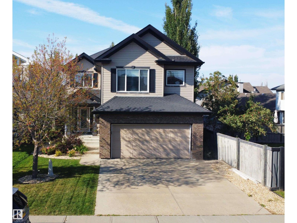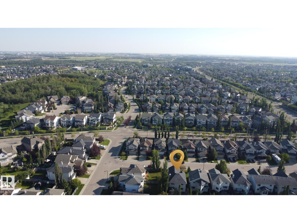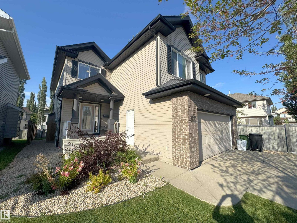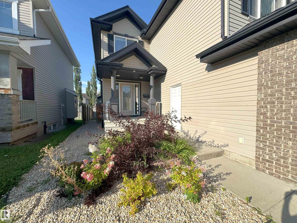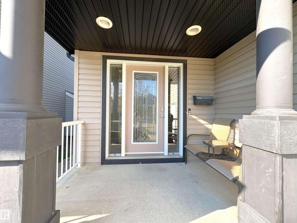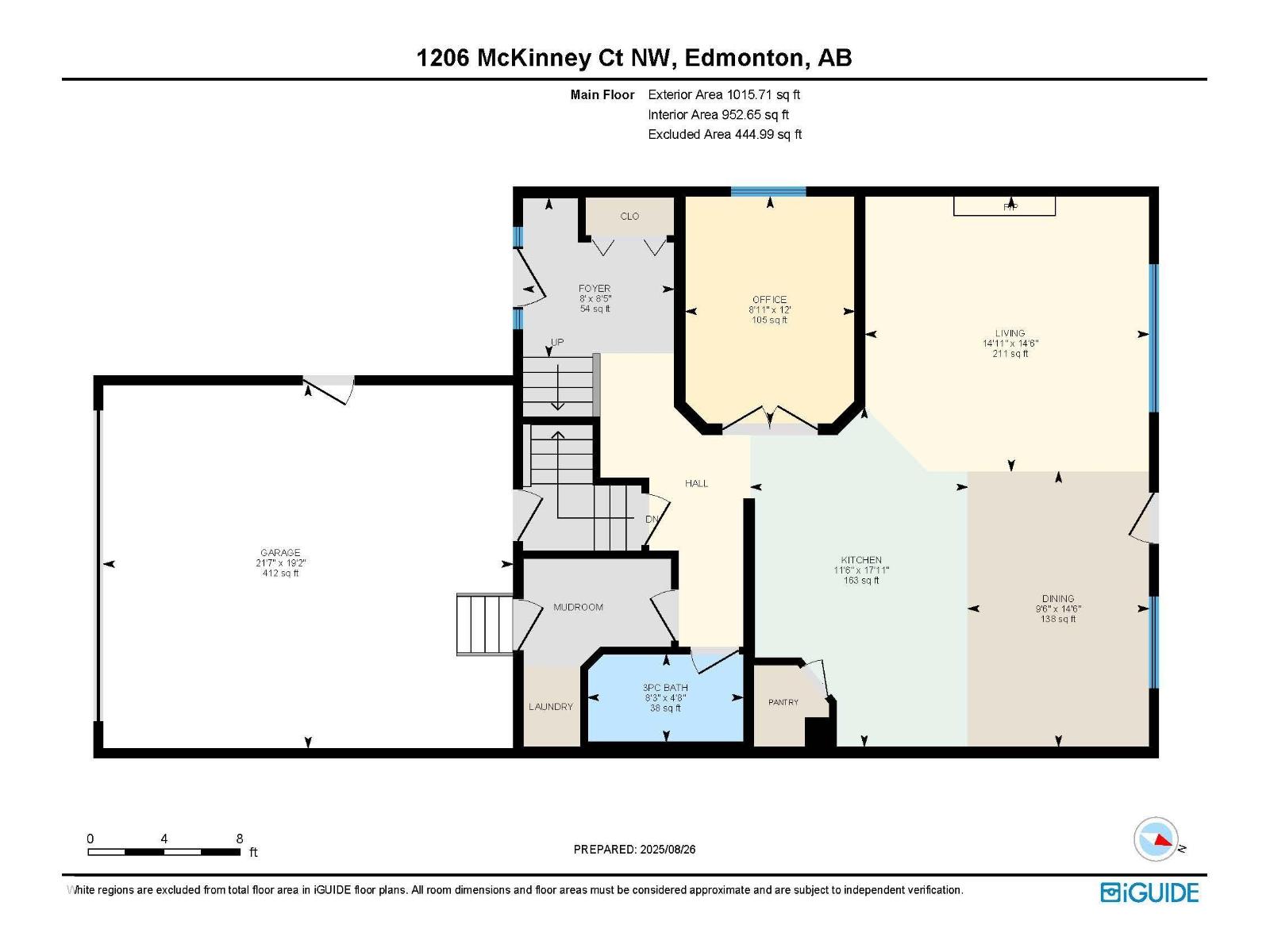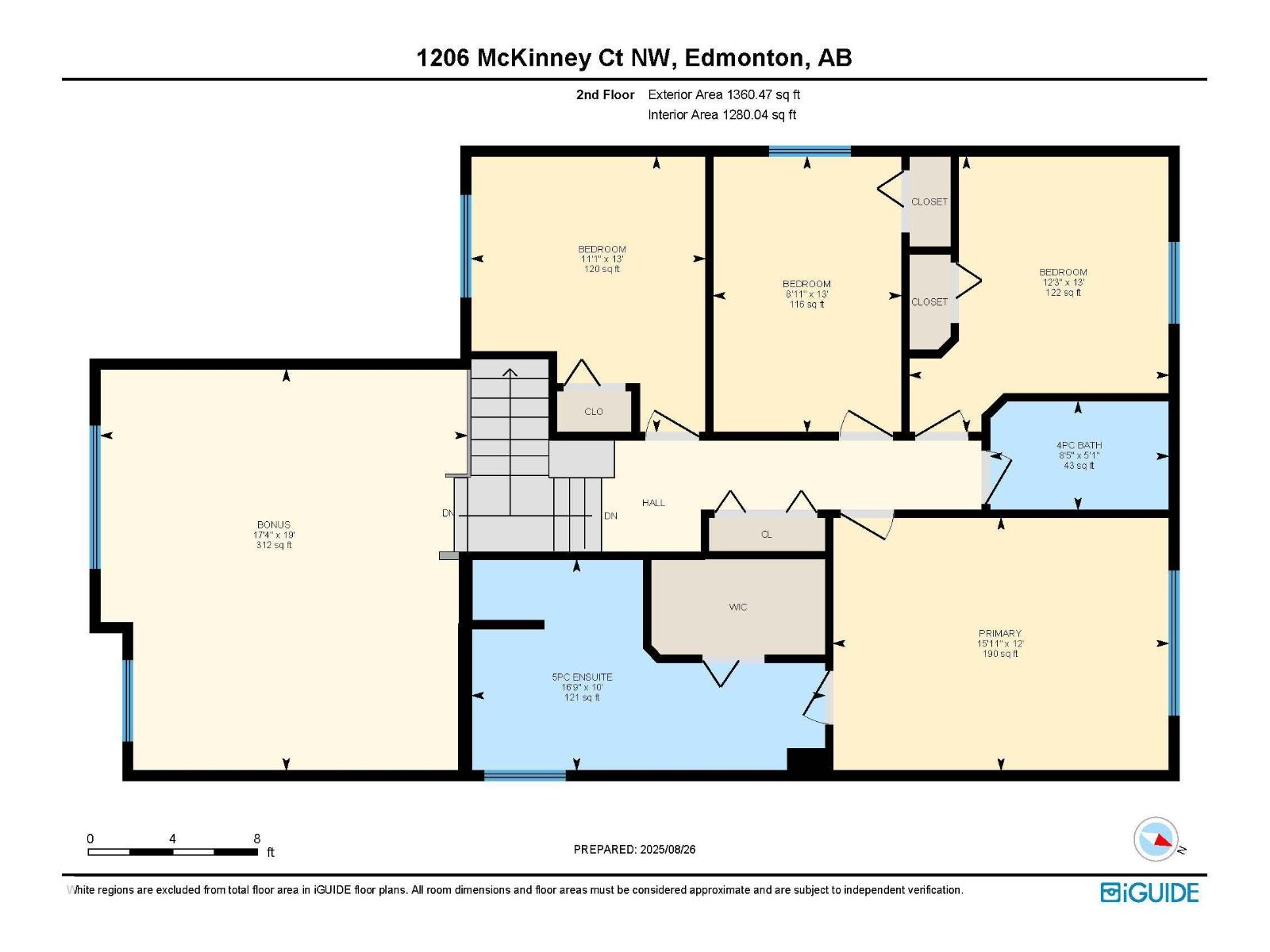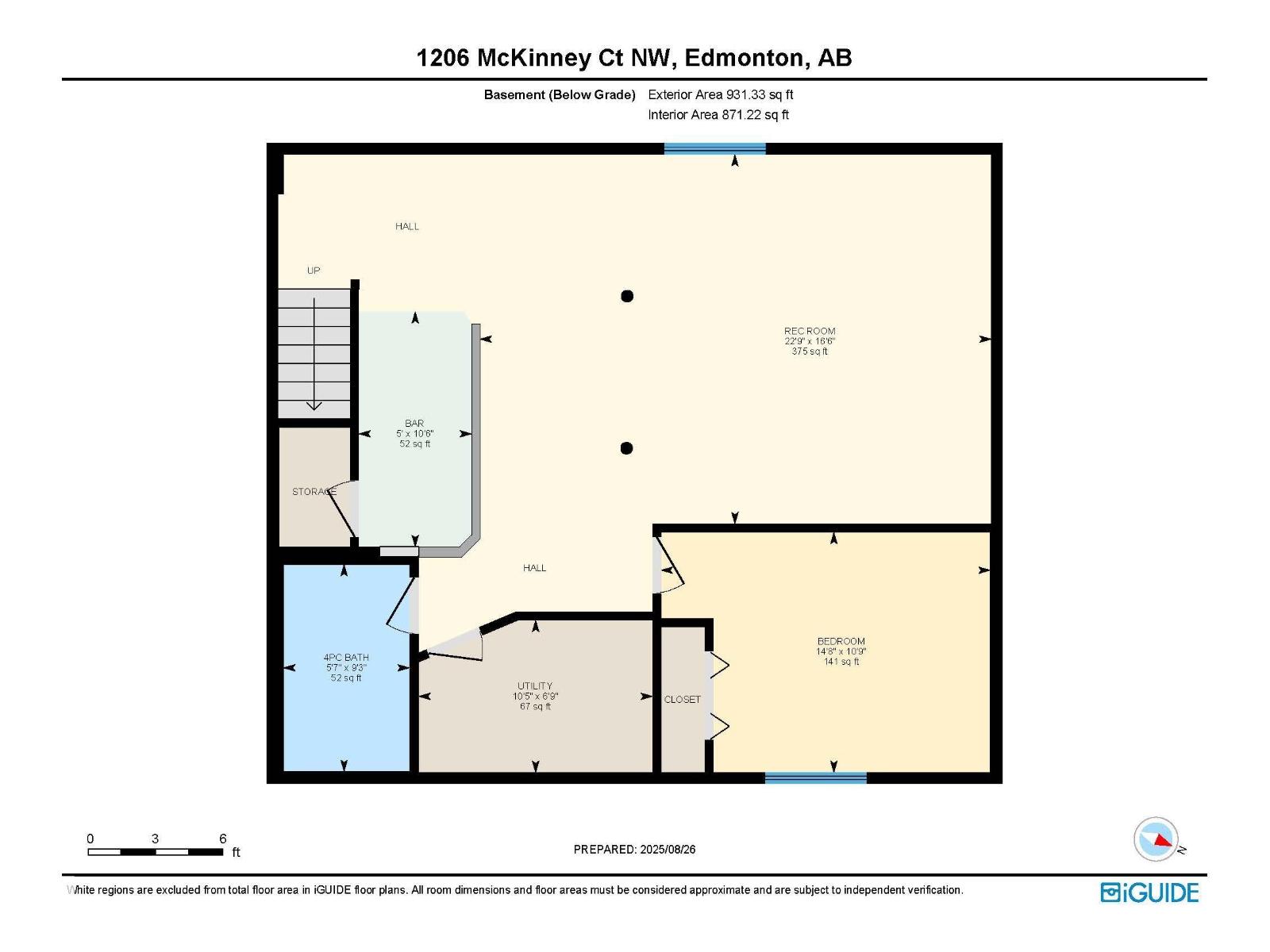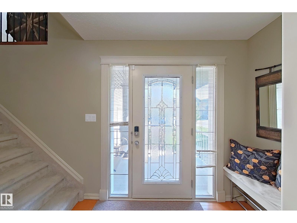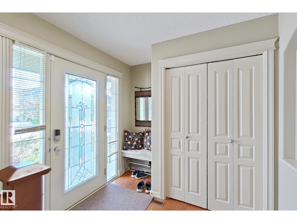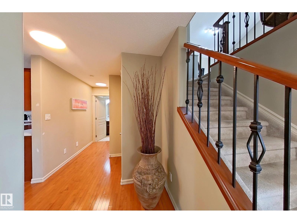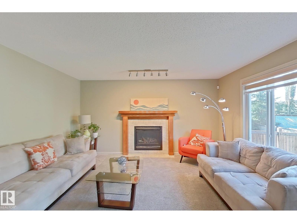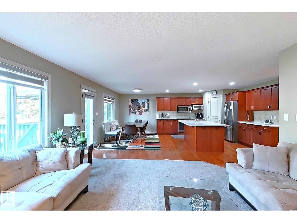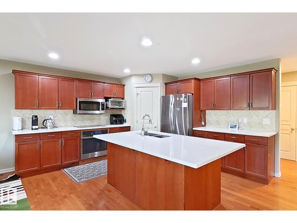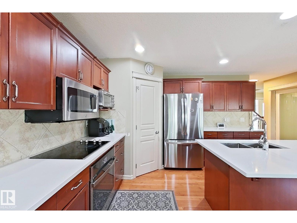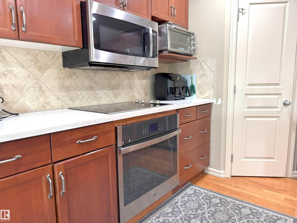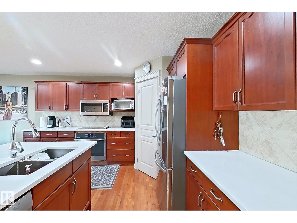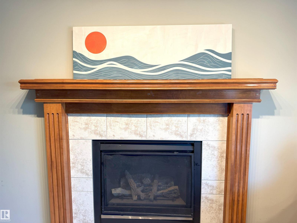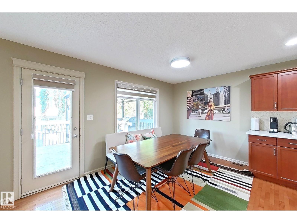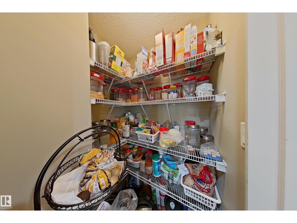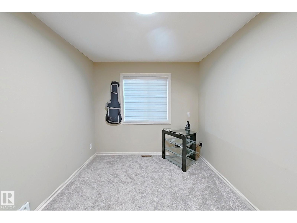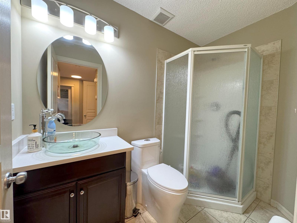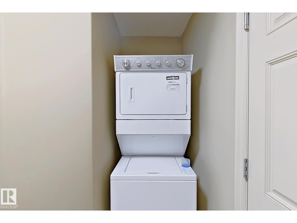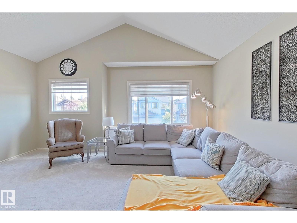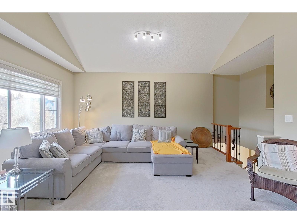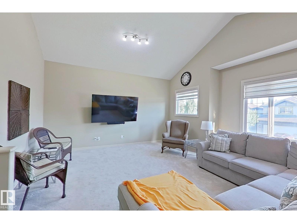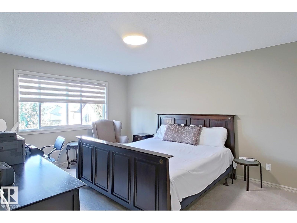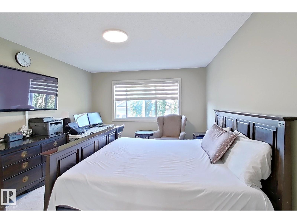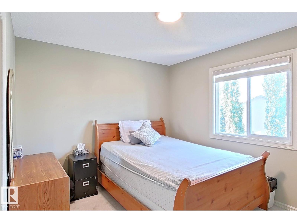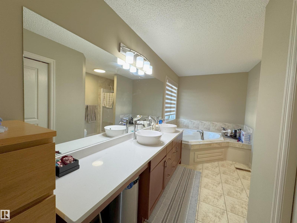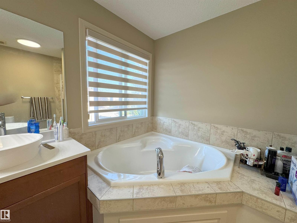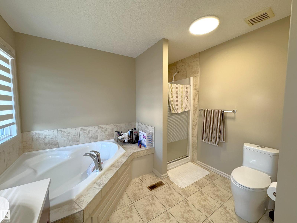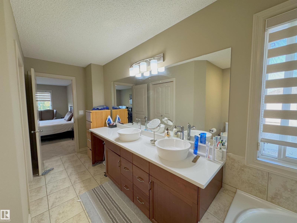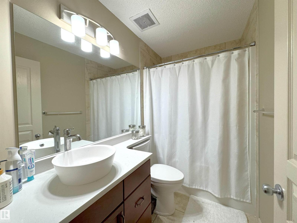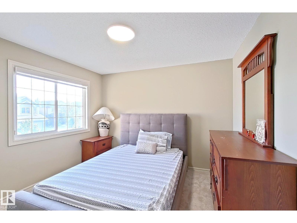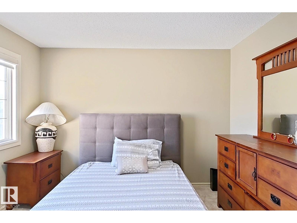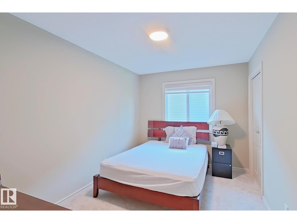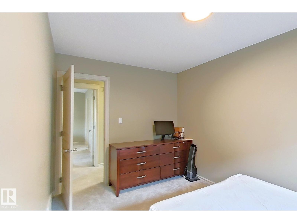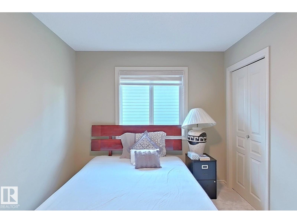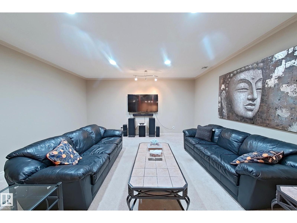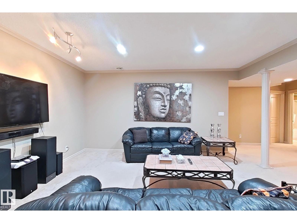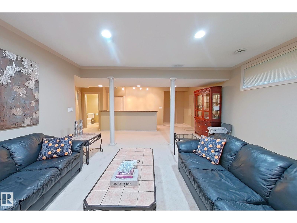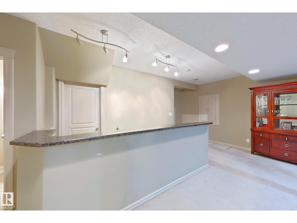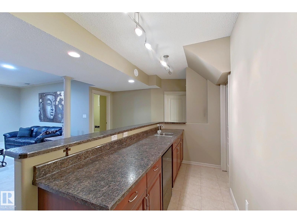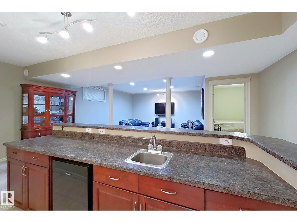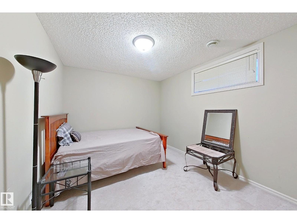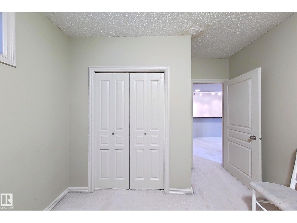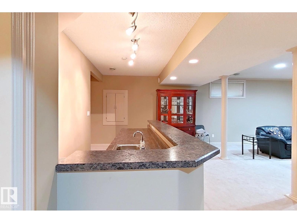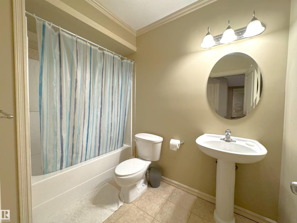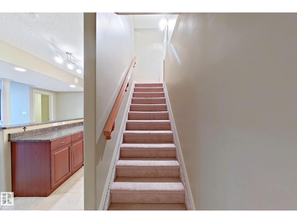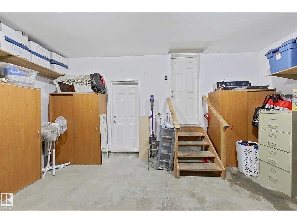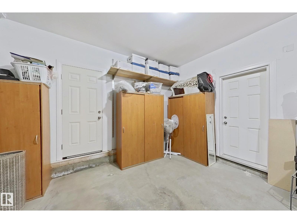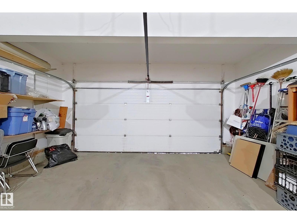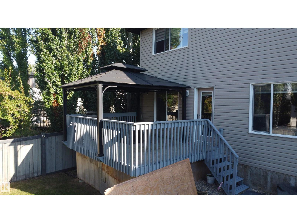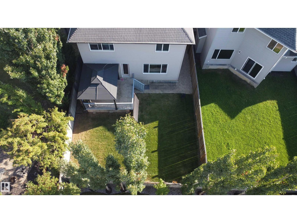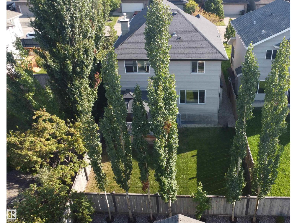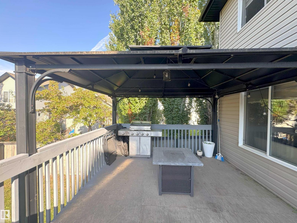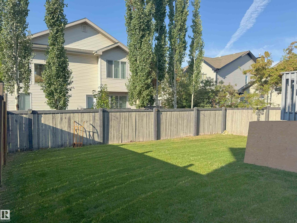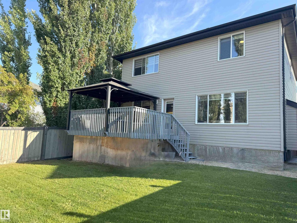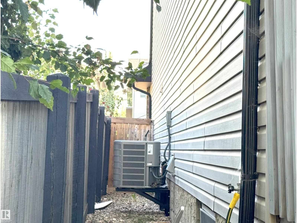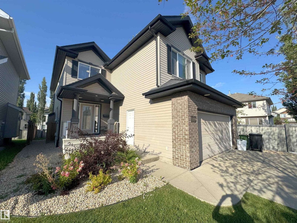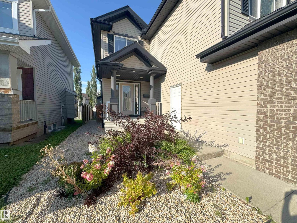5 Bedroom
4 Bathroom
2,376 ft2
Central Air Conditioning
Forced Air
$692,000
EVERYTHING YOU DESIRE!!.SEPARATE ENTRANCE WITH A KITCHENETTE IN THE BASEMENT!!! Gorgeous home located on a quiet Street in one of Edmonton's most prestigious neighbourhoods, MAGRATH HEIGHTS! Over 3200+ SQFT OF FINISHED LIVING SPACE. Total 5+1 BEDROOM house! 4 on the Top floor with a Bonus Room, 1 in the Basement, & a Den/Bedroom on the Main floor! This home is in fantastic shape, with features such as A/C, Fireplace, high ceilings, Hardwood floor throughout the main floor, an open concept kitchen, quartz countertops, an island, Lots of cabinet space with PANTRY. Dedicated dining area overlooking backyard, a BONUS ROOM WITH VAULTED CEILING, FULLY FINISHED BASEMENT WITH A HUGE RECREATION ROOM.Raised Deck comes with a huge Pargola for your summer Enjoyment. Short Walk to Save-On-Food, Shoppers Drugmart, Banks, shopping complex, and public transportation. Short distance to TERWILLEGAR REC CENTRE & HIGH SCHOOL.Easy access to WHITEMUD DRIVE, TERWILLEGAR DRIVE, and ANTHONY HENDAY. Must-See Home. Don't Miss it!!! (id:47041)
Property Details
|
MLS® Number
|
E4458186 |
|
Property Type
|
Single Family |
|
Neigbourhood
|
Magrath Heights |
|
Amenities Near By
|
Playground, Public Transit, Shopping |
|
Features
|
No Back Lane, No Animal Home, No Smoking Home |
Building
|
Bathroom Total
|
4 |
|
Bedrooms Total
|
5 |
|
Appliances
|
Dishwasher, Dryer, Microwave Range Hood Combo, Stove, Washer, Refrigerator |
|
Basement Development
|
Finished |
|
Basement Type
|
Full (finished) |
|
Constructed Date
|
2006 |
|
Construction Style Attachment
|
Detached |
|
Cooling Type
|
Central Air Conditioning |
|
Heating Type
|
Forced Air |
|
Stories Total
|
2 |
|
Size Interior
|
2,376 Ft2 |
|
Type
|
House |
Parking
Land
|
Acreage
|
No |
|
Fence Type
|
Fence |
|
Land Amenities
|
Playground, Public Transit, Shopping |
Rooms
| Level |
Type |
Length |
Width |
Dimensions |
|
Basement |
Family Room |
|
|
16.5' x 22.8" |
|
Basement |
Bedroom 5 |
10.7 m |
|
10.7 m x Measurements not available |
|
Basement |
Second Kitchen |
|
|
10.7' x 14.5' |
|
Basement |
Recreation Room |
|
22 m |
Measurements not available x 22 m |
|
Main Level |
Living Room |
|
|
14.5' x 15' |
|
Main Level |
Dining Room |
|
|
14.5' x 9.5" |
|
Main Level |
Kitchen |
|
|
17.9' x 11.5" |
|
Main Level |
Den |
|
|
12' x 8.9' |
|
Upper Level |
Primary Bedroom |
|
|
12' x 15.9' |
|
Upper Level |
Bedroom 2 |
|
|
13' x 12.3' |
|
Upper Level |
Bedroom 3 |
|
|
13' x 8.9' |
|
Upper Level |
Bedroom 4 |
|
|
13' x 11.1' |
|
Upper Level |
Bonus Room |
|
|
19' x 17.4" |
https://www.realtor.ca/real-estate/28877618/1206-mckinney-co-nw-edmonton-magrath-heights
