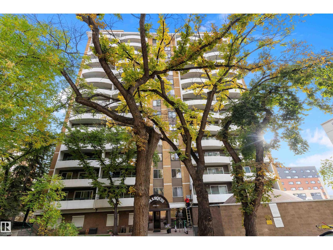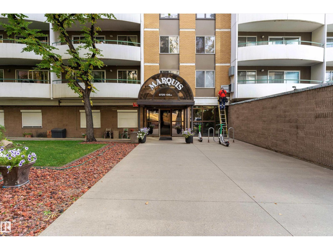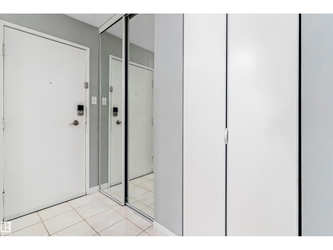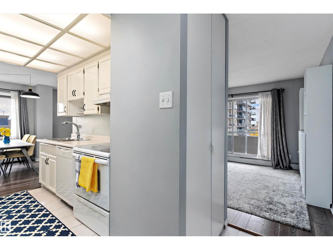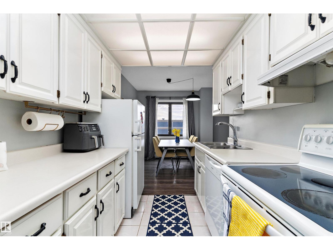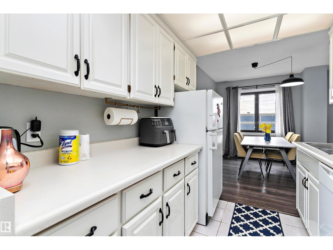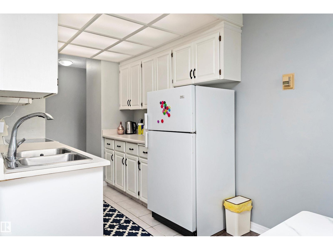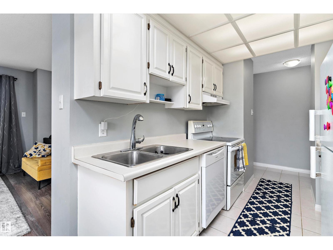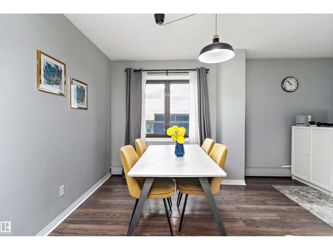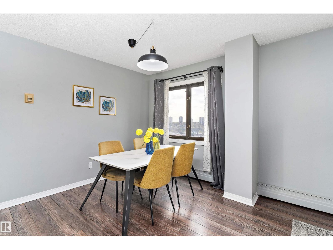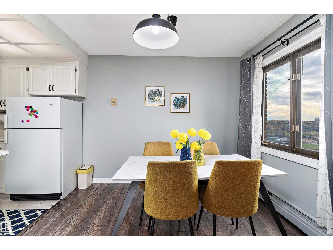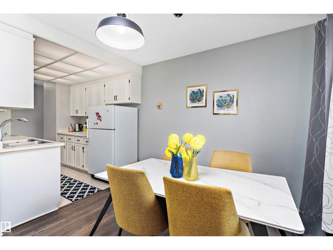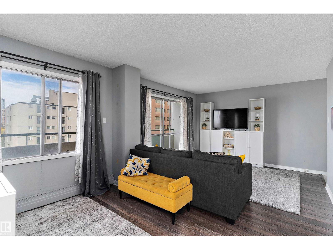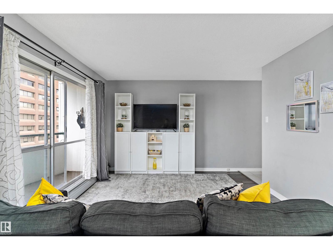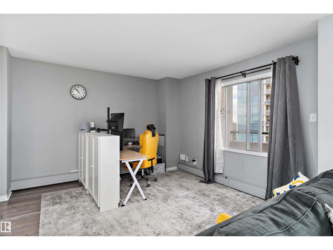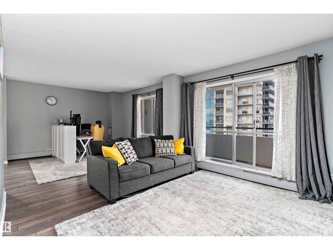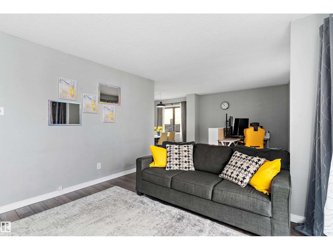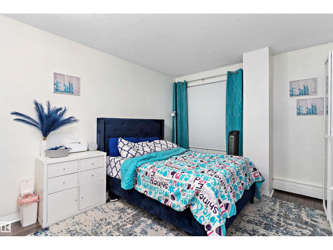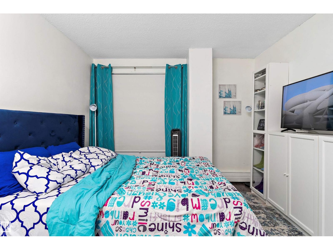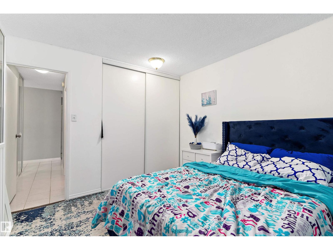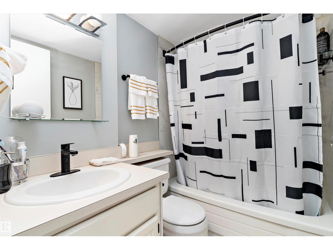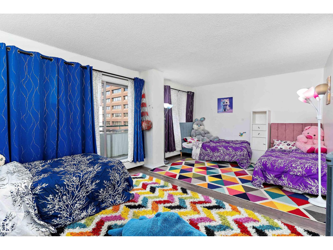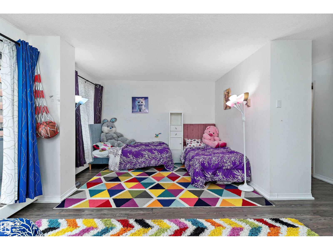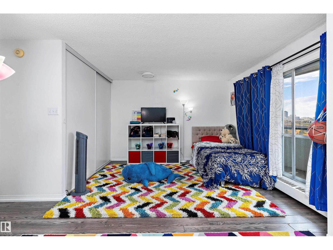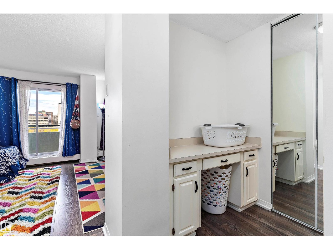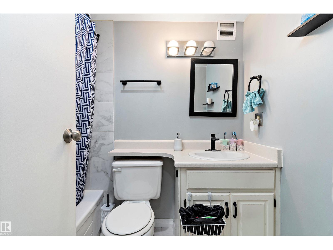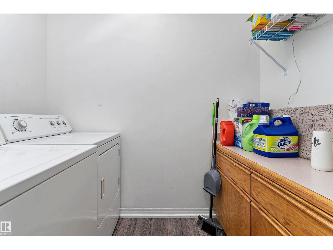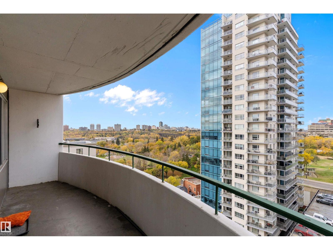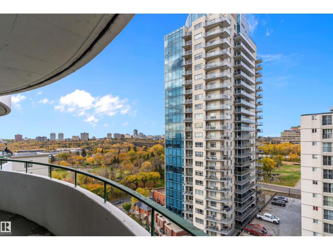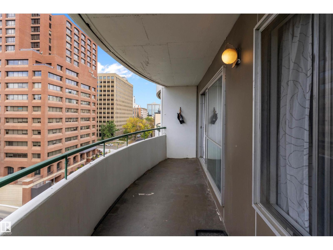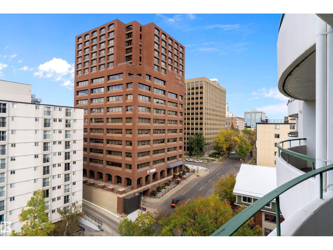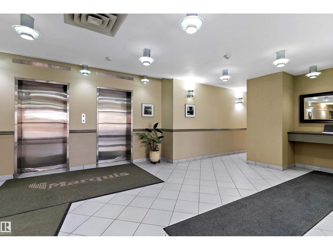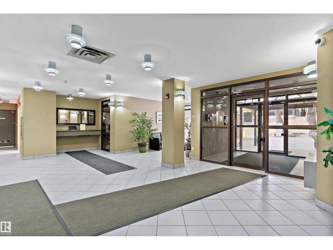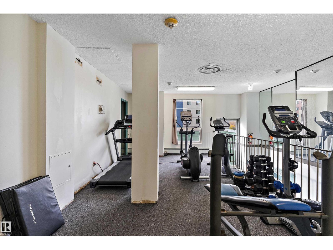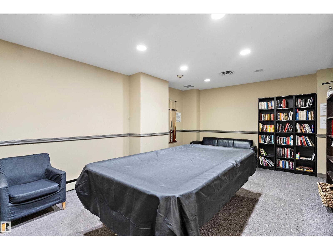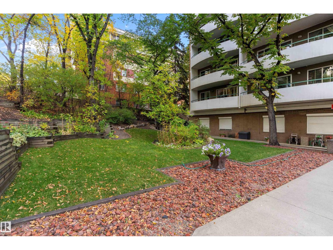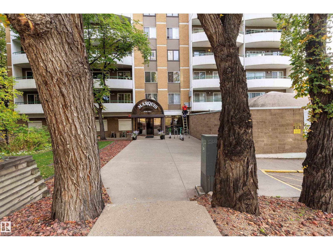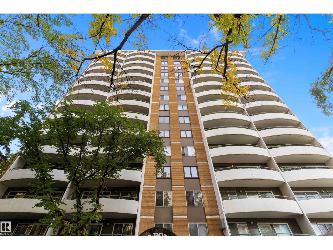#1207 9725 106 St Nw Edmonton, Alberta T5K 1B5
$179,900Maintenance, Electricity, Exterior Maintenance, Heat, Insurance, Common Area Maintenance, Other, See Remarks, Property Management, Water
$880.58 Monthly
Maintenance, Electricity, Exterior Maintenance, Heat, Insurance, Common Area Maintenance, Other, See Remarks, Property Management, Water
$880.58 MonthlyWelcome to 1207, 9725 106 St NW in downtown Edmonton. This bright and spacious 2-bedroom, 2-bath condo features stunning views of downtown and the river valley. Located in the Marquis complex, this unit offers 1,249 sq. ft. of comfortable living just steps from the river valley trails, Victoria Golf Course, Royal Glenora Club, Legislature, Grandin LRT, restaurants, and cafes. Enjoy the bright kitchen and dining space that flow into the open living area featuring large windows and a balcony. The primary bedroom includes two closets, a 4-piece ensuite, and its own private balcony, while the second bedroom is conveniently located near another full bath. You’ll appreciate the in-suite laundry with extra storage and recent upgrades, including a new tub and shower. Condo fees include parking, heat, water, and power. Enjoy fantastic building amenities—fitness room, sauna, recreation room, and tennis court—all in a prime downtown location close to the U of A, Brewery District, and Ice District. (id:47041)
Property Details
| MLS® Number | E4461565 |
| Property Type | Single Family |
| Neigbourhood | Downtown (Edmonton) |
| Amenities Near By | Golf Course, Playground, Public Transit, Schools, Shopping |
| Features | Closet Organizers |
| Parking Space Total | 1 |
| View Type | Valley View, City View |
Building
| Bathroom Total | 2 |
| Bedrooms Total | 2 |
| Appliances | Dishwasher, Dryer, Refrigerator, Stove, Washer, Window Coverings |
| Basement Type | None |
| Constructed Date | 1970 |
| Heating Type | Baseboard Heaters, Hot Water Radiator Heat |
| Size Interior | 1,249 Ft2 |
| Type | Apartment |
Parking
| Heated Garage | |
| Parkade | |
| Underground |
Land
| Acreage | No |
| Land Amenities | Golf Course, Playground, Public Transit, Schools, Shopping |
| Size Irregular | 47.65 |
| Size Total | 47.65 M2 |
| Size Total Text | 47.65 M2 |
Rooms
| Level | Type | Length | Width | Dimensions |
|---|---|---|---|---|
| Main Level | Living Room | 7.25 m | 3.55 m | 7.25 m x 3.55 m |
| Main Level | Dining Room | 2.96 m | 2.63 m | 2.96 m x 2.63 m |
| Main Level | Kitchen | 2.48 m | 2.24 m | 2.48 m x 2.24 m |
| Main Level | Primary Bedroom | 6.76 m | 5.96 m | 6.76 m x 5.96 m |
| Main Level | Bedroom 2 | 3.55 m | 3.23 m | 3.55 m x 3.23 m |
| Main Level | Laundry Room | 2.35 m | 1.55 m | 2.35 m x 1.55 m |
https://www.realtor.ca/real-estate/28974319/1207-9725-106-st-nw-edmonton-downtown-edmonton
