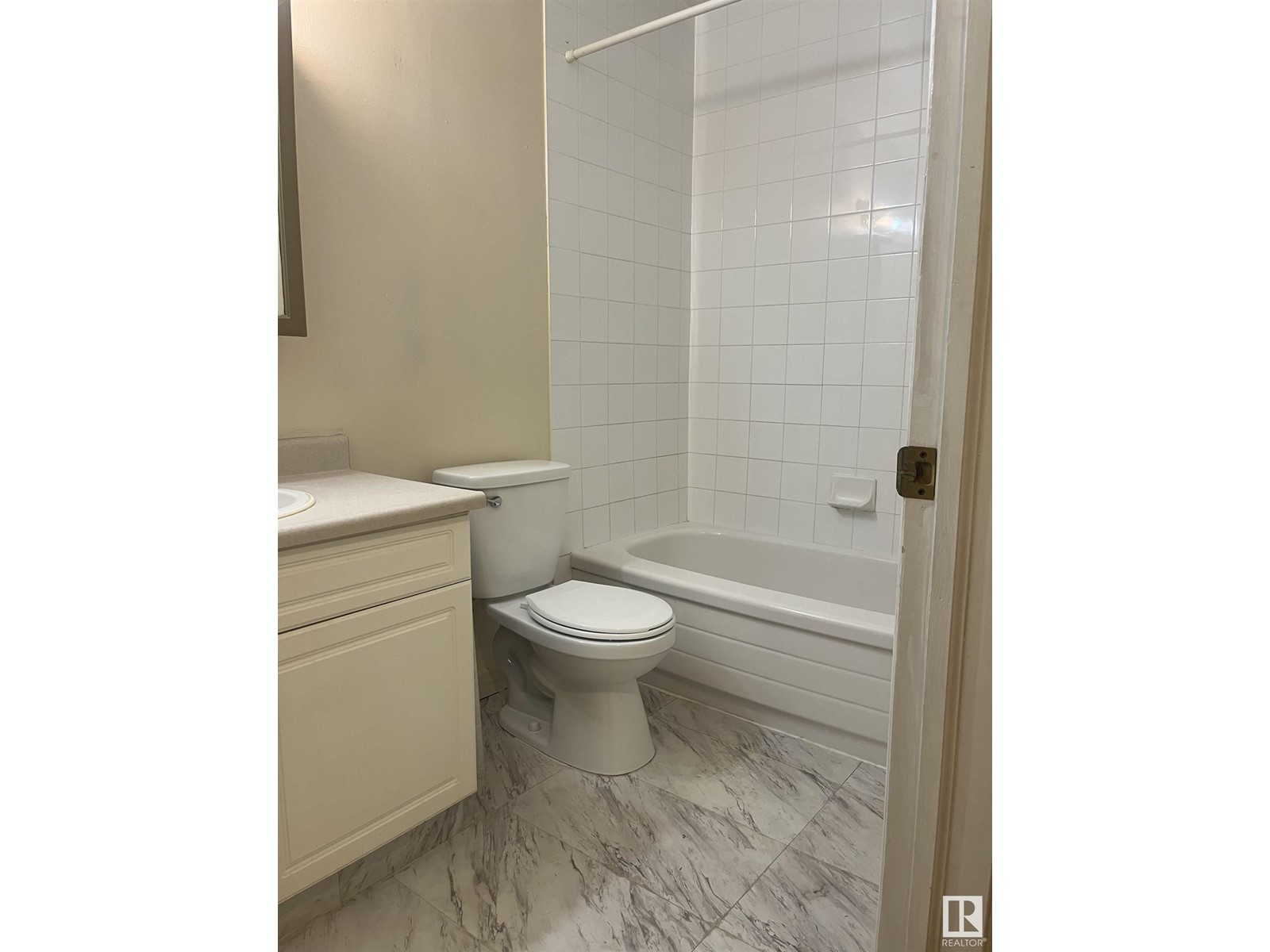#1209 10145 109 St Nw Edmonton, Alberta T5J 3M5
$153,500Maintenance, Exterior Maintenance, Heat, Insurance, Landscaping, Property Management, Other, See Remarks, Water
$711.36 Monthly
Maintenance, Exterior Maintenance, Heat, Insurance, Landscaping, Property Management, Other, See Remarks, Water
$711.36 MonthlyWonderful modern 2 bedroom condo is located on the top floor (12th floor) in a great location downtown. This bright and spacious condo has new lights, new hardware, new faucets, newer paint, toilet and lino. The east facing balcony is off the living room with a great view of the city. The cabinetry in the kitchen is white, there is an island for more counter space plus you have insuite laundry with storage area. Plus this condo comes with 1 titled parking stall in the heated underground parkade. Shopping is all around, restaurants, LRT is a block away, Grant MacEwan and NorQuest are all with in walking distance. AMENITY use is $100/year, per user, per facility (Gym $100, Rec Room + Sauna + Patio $100). There is a combination discount of $150 for both facilities. The fees collected for amenity use are re-invested back into the respective facility to pay for maintenance and improvements. Pets are allowed with board approval. Move in Ready! (id:47041)
Property Details
| MLS® Number | E4403805 |
| Property Type | Single Family |
| Neigbourhood | Downtown (Edmonton) |
| Amenities Near By | Golf Course, Public Transit, Schools, Shopping |
| Features | Lane |
| Parking Space Total | 1 |
| View Type | City View |
Building
| Bathroom Total | 1 |
| Bedrooms Total | 2 |
| Appliances | Dishwasher, Garage Door Opener Remote(s), Hood Fan, Refrigerator, Washer/dryer Stack-up, Stove |
| Basement Type | None |
| Constructed Date | 1981 |
| Fire Protection | Sprinkler System-fire |
| Heating Type | Baseboard Heaters, Hot Water Radiator Heat |
| Size Interior | 91688 Sqft |
| Type | Apartment |
Parking
| Heated Garage | |
| Underground |
Land
| Acreage | No |
| Land Amenities | Golf Course, Public Transit, Schools, Shopping |
| Size Irregular | 17.59 |
| Size Total | 17.59 M2 |
| Size Total Text | 17.59 M2 |
Rooms
| Level | Type | Length | Width | Dimensions |
|---|---|---|---|---|
| Main Level | Living Room | 4.7 m | 2.9 m | 4.7 m x 2.9 m |
| Main Level | Dining Room | 3.8 m | 3.5 m | 3.8 m x 3.5 m |
| Main Level | Kitchen | 3.8 m | 3.5 m | 3.8 m x 3.5 m |
| Main Level | Primary Bedroom | 3.2 m | 4.7 m | 3.2 m x 4.7 m |
| Main Level | Bedroom 2 | 3.9 m | 2.9 m | 3.9 m x 2.9 m |












