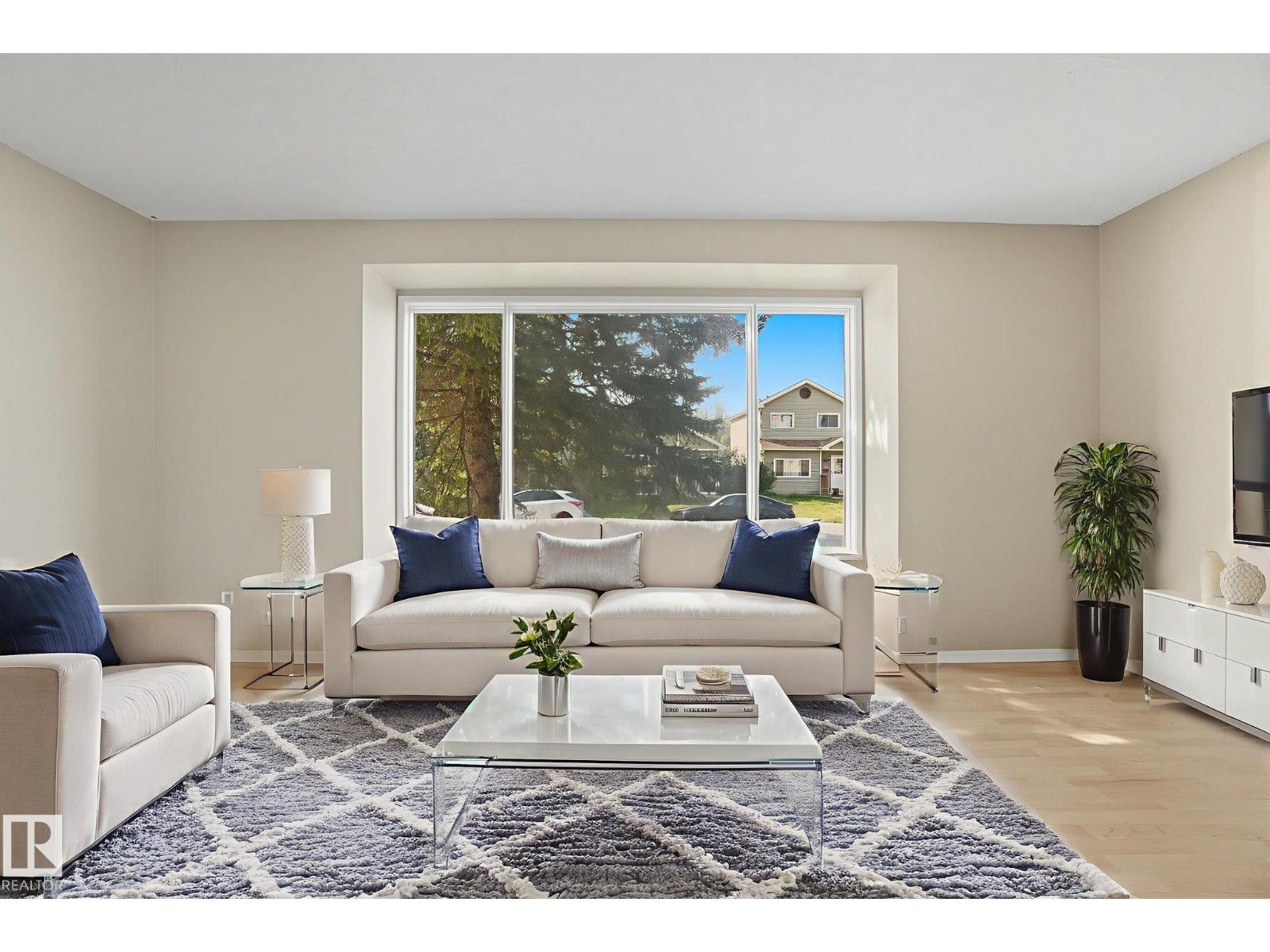3 Bedroom
2 Bathroom
1,107 ft2
Forced Air
$379,000
Welcome to this well-maintained 2-storey home located in the family-friendly community of Kiniski Gardens. Offering 3 spacious bedrooms and 1.5 bathrooms, this home is perfect for first-time buyers, growing families, or investors alike. Step inside to a bright and inviting main floor featuring a comfortable living area, a functional kitchen with plenty of cabinet space, and a dining area with access to the backyard. Upstairs you’ll find three generous bedrooms and a full bathroom, ideal for family living. The finished basement provides extra space for a rec room, home office, or gym — whatever suits your lifestyle! Outside, enjoy a private fenced yard with room for kids, pets, or summer entertaining. Located on a quiet street, this home is close to schools, parks, shopping, public transit, and Whitemud Drive, making your daily commute a breeze. Don’t miss this opportunity to own a wonderful home in one of Edmonton’s desirable southeast communities. (id:47041)
Property Details
|
MLS® Number
|
E4457341 |
|
Property Type
|
Single Family |
|
Neigbourhood
|
Kiniski Gardens |
|
Amenities Near By
|
Golf Course, Playground, Public Transit, Schools, Shopping |
|
Features
|
Lane, No Animal Home, No Smoking Home, Level |
|
Parking Space Total
|
2 |
|
Structure
|
Deck, Fire Pit |
Building
|
Bathroom Total
|
2 |
|
Bedrooms Total
|
3 |
|
Appliances
|
Dryer, Refrigerator, Stove, Washer |
|
Basement Development
|
Finished |
|
Basement Type
|
Full (finished) |
|
Constructed Date
|
1981 |
|
Construction Style Attachment
|
Detached |
|
Fire Protection
|
Smoke Detectors |
|
Half Bath Total
|
1 |
|
Heating Type
|
Forced Air |
|
Stories Total
|
2 |
|
Size Interior
|
1,107 Ft2 |
|
Type
|
House |
Parking
Land
|
Acreage
|
No |
|
Fence Type
|
Fence |
|
Land Amenities
|
Golf Course, Playground, Public Transit, Schools, Shopping |
|
Size Irregular
|
334.56 |
|
Size Total
|
334.56 M2 |
|
Size Total Text
|
334.56 M2 |
Rooms
| Level |
Type |
Length |
Width |
Dimensions |
|
Basement |
Family Room |
4.9 m |
2.8 m |
4.9 m x 2.8 m |
|
Main Level |
Living Room |
5.3 m |
3.55 m |
5.3 m x 3.55 m |
|
Main Level |
Dining Room |
3.28 m |
2.48 m |
3.28 m x 2.48 m |
|
Main Level |
Kitchen |
3.01 m |
2.28 m |
3.01 m x 2.28 m |
|
Upper Level |
Primary Bedroom |
5.67 m |
3.31 m |
5.67 m x 3.31 m |
|
Upper Level |
Bedroom 2 |
3.46 m |
2.5 m |
3.46 m x 2.5 m |
|
Upper Level |
Bedroom 3 |
2.74 m |
2.44 m |
2.74 m x 2.44 m |
https://www.realtor.ca/real-estate/28852059/121-kirkwood-wy-nw-edmonton-kiniski-gardens

























































