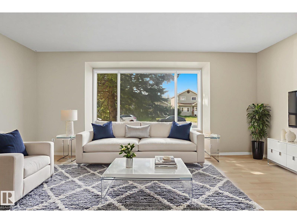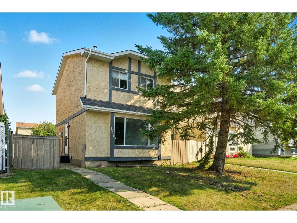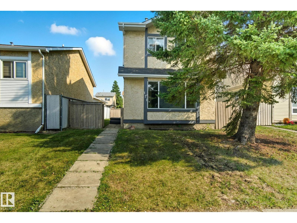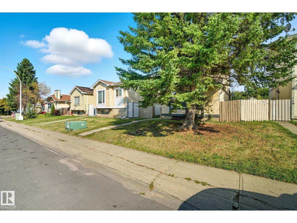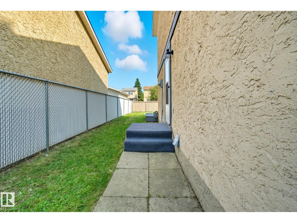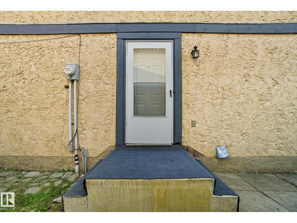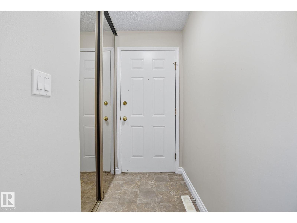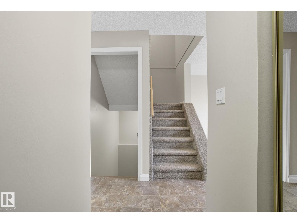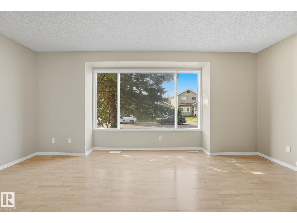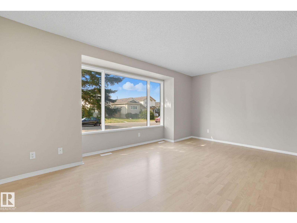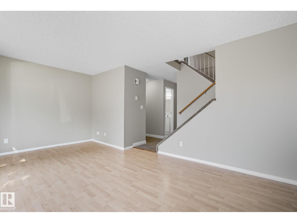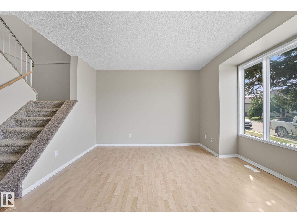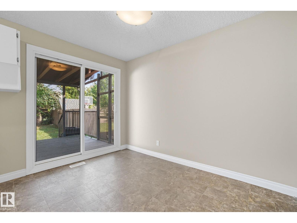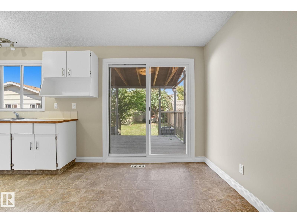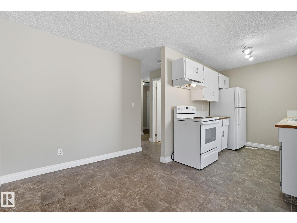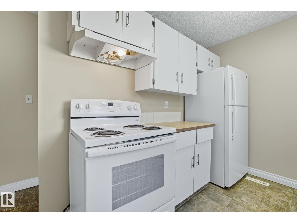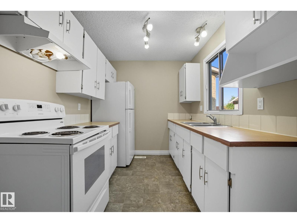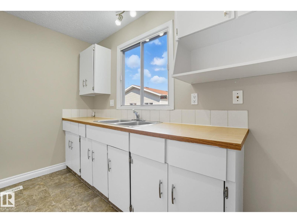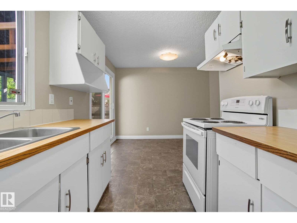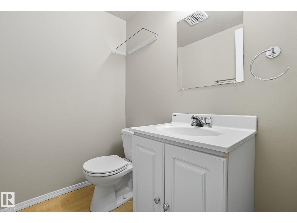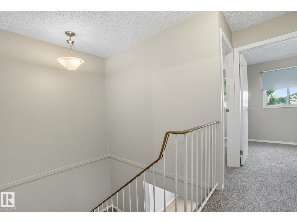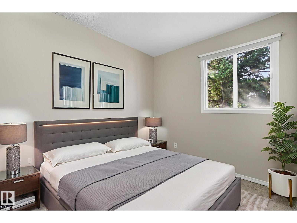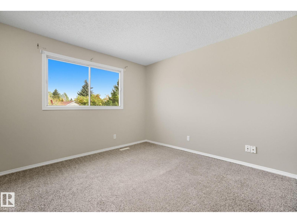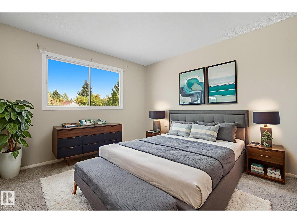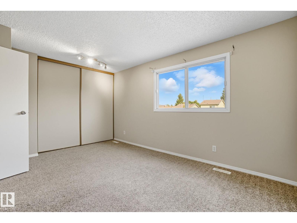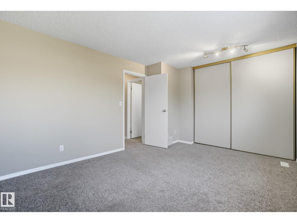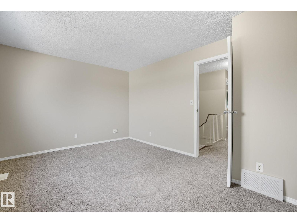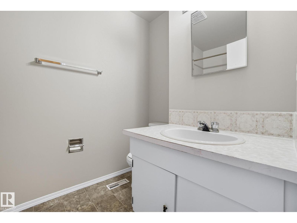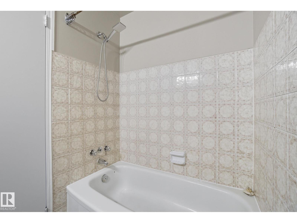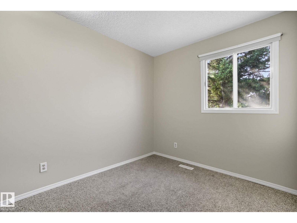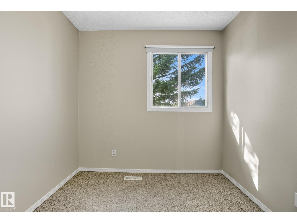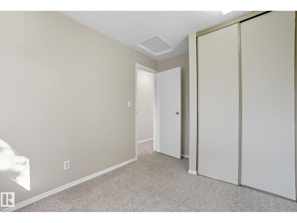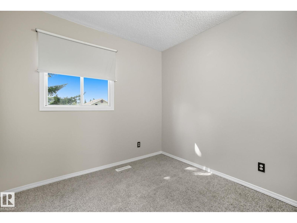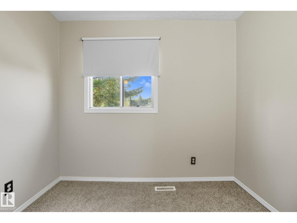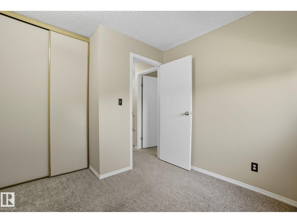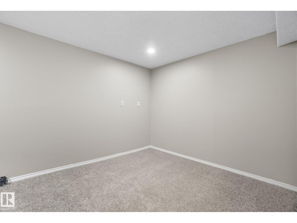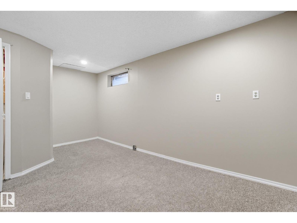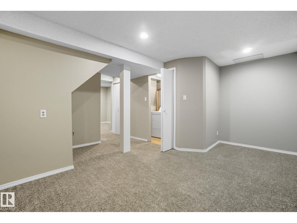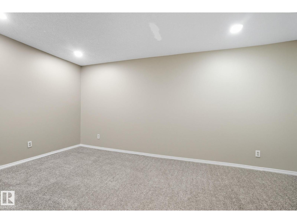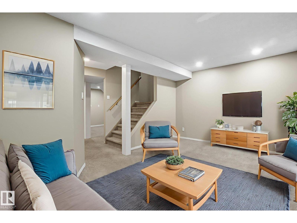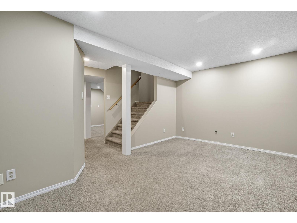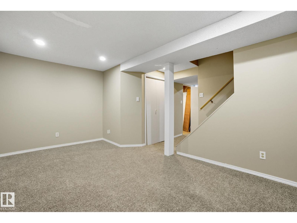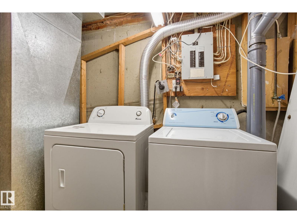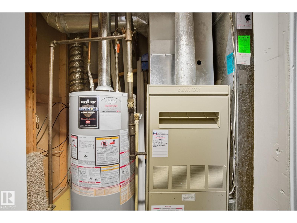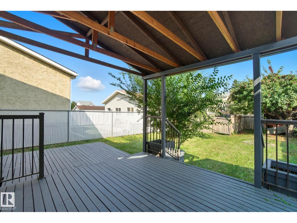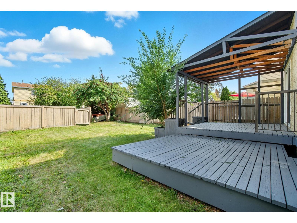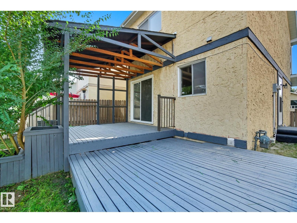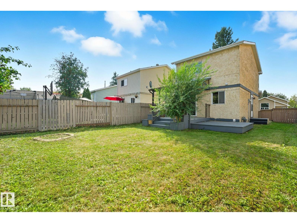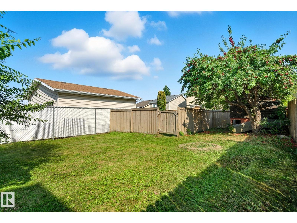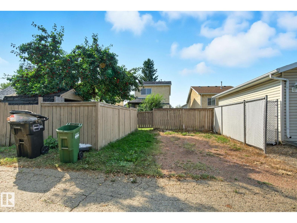3 Bedroom
2 Bathroom
1,141 ft2
Forced Air
$335,000
Welcome to this well-kept 2-storey home in family-friendly Kiniski Gardens! Offering 3 bedrooms, 1.5 baths, and a finished basement, this home is a great fit for first-time buyers, families, or investors. The bright main floor features a large living room, functional kitchen with ample storage, and dining area with patio access to the fenced backyard - here you have a 2-tier partially covered deck & there's also room to park 2 vehicles! Upstairs, find 3 spacious bedrooms and a full bathroom. The finished basement adds flexibility for a rec room, office, gym, etc,. Ideally located on a quiet street close to schools, parks, shopping, transit, and quick access to Whitemud Drive for an easy commute. A wonderful opportunity to own in Edmonton’s desirable southeast! Some photos are virtually staged. (id:47041)
Open House
This property has open houses!
Starts at:
11:00 am
Ends at:
2:00 pm
Property Details
|
MLS® Number
|
E4460251 |
|
Property Type
|
Single Family |
|
Neigbourhood
|
Kiniski Gardens |
|
Amenities Near By
|
Golf Course, Playground, Public Transit, Schools, Shopping |
|
Community Features
|
Public Swimming Pool |
|
Features
|
See Remarks, Lane |
|
Structure
|
Deck |
Building
|
Bathroom Total
|
2 |
|
Bedrooms Total
|
3 |
|
Appliances
|
Dryer, Refrigerator, Stove, Washer |
|
Basement Development
|
Finished |
|
Basement Type
|
Full (finished) |
|
Constructed Date
|
1981 |
|
Construction Style Attachment
|
Detached |
|
Half Bath Total
|
1 |
|
Heating Type
|
Forced Air |
|
Stories Total
|
2 |
|
Size Interior
|
1,141 Ft2 |
|
Type
|
House |
Parking
Land
|
Acreage
|
No |
|
Fence Type
|
Fence |
|
Land Amenities
|
Golf Course, Playground, Public Transit, Schools, Shopping |
|
Size Irregular
|
334.56 |
|
Size Total
|
334.56 M2 |
|
Size Total Text
|
334.56 M2 |
Rooms
| Level |
Type |
Length |
Width |
Dimensions |
|
Basement |
Family Room |
2.99 m |
4.93 m |
2.99 m x 4.93 m |
|
Basement |
Recreation Room |
3.19 m |
4.93 m |
3.19 m x 4.93 m |
|
Main Level |
Living Room |
3.9 m |
5.36 m |
3.9 m x 5.36 m |
|
Main Level |
Dining Room |
3.24 m |
2.5 m |
3.24 m x 2.5 m |
|
Main Level |
Kitchen |
2.25 m |
2.87 m |
2.25 m x 2.87 m |
|
Upper Level |
Primary Bedroom |
3.29 m |
4.59 m |
3.29 m x 4.59 m |
|
Upper Level |
Bedroom 2 |
2.97 m |
2.72 m |
2.97 m x 2.72 m |
|
Upper Level |
Bedroom 3 |
3.43 m |
2.48 m |
3.43 m x 2.48 m |
https://www.realtor.ca/real-estate/28935928/121-kirkwood-wy-nw-edmonton-kiniski-gardens
